5008 Stonewick Court, Plano, TX 75093
Local realty services provided by:Better Homes and Gardens Real Estate The Bell Group
Listed by:sophia polk214-435-9551
Office:sophia polk realty
MLS#:21091274
Source:GDAR
Price summary
- Price:$1,799,000
- Price per sq. ft.:$346.9
- Monthly HOA dues:$166.67
About this home
Stunning Custom Home in The Creeks of Willow Bend! Experience timeless elegance in this beautifully updated West Plano estate nestled on a quiet cul-de-sac. This home blends luxurious finishes with functional design — featuring hand-scraped hardwood floors, designer gray-tone paint, and walls of windows that fill the home with natural light. The updated primary suite is a true retreat with wood floors, a marble-surround fireplace, and a spa-inspired bath showcasing Carrera marble floors and countertops, dual shower heads with body sprayers, and a frameless glass enclosure. The gourmet kitchen opens seamlessly to the family room and features white cabinetry, marble countertops, built-in Sub-Zero refrigerator, double ovens, and a gas cooktop — all overlooking the sparkling pool and backyard oasis. Upstairs offers a large media room and a separate game room, perfect for entertaining. With five spacious bedrooms, two laundry areas, and multiple living spaces, this home is designed for comfort and flexibility. Step outside to your private resort-style backyard with a heated pool and spa, stone grill center with built-in refrigerator, shaded arbor, and low-maintenance astroturf. Additional highlights include whole-home surround sound and Wi-Fi wiring for modern living. Immaculate, move-in ready, and located in one of Plano’s most desirable neighborhoods.
Contact an agent
Home facts
- Year built:1999
- Listing ID #:21091274
- Added:1 day(s) ago
- Updated:October 21, 2025 at 07:47 PM
Rooms and interior
- Bedrooms:5
- Total bathrooms:5
- Full bathrooms:4
- Half bathrooms:1
- Living area:5,186 sq. ft.
Heating and cooling
- Cooling:Attic Fan, Ceiling Fans, Central Air, Electric, Zoned
- Heating:Central, Fireplaces, Natural Gas, Zoned
Structure and exterior
- Roof:Composition
- Year built:1999
- Building area:5,186 sq. ft.
- Lot area:0.23 Acres
Schools
- High school:Shepton
- Middle school:Renner
- Elementary school:Centennial
Finances and disclosures
- Price:$1,799,000
- Price per sq. ft.:$346.9
New listings near 5008 Stonewick Court
- New
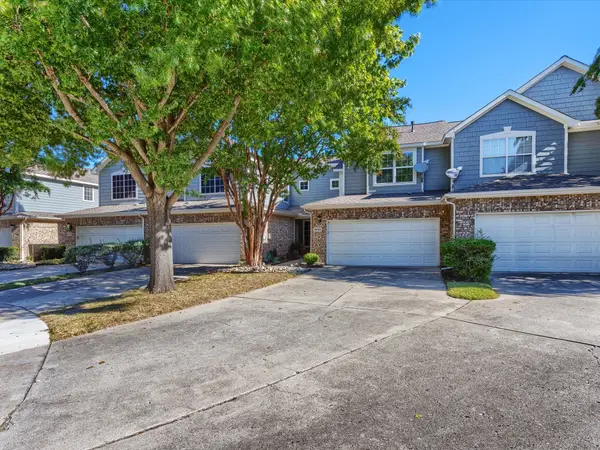 $310,000Active2 beds 2 baths1,346 sq. ft.
$310,000Active2 beds 2 baths1,346 sq. ft.10028 Dryden Lane, Plano, TX 75025
MLS# 21092559Listed by: COLDWELL BANKER APEX, REALTORS - New
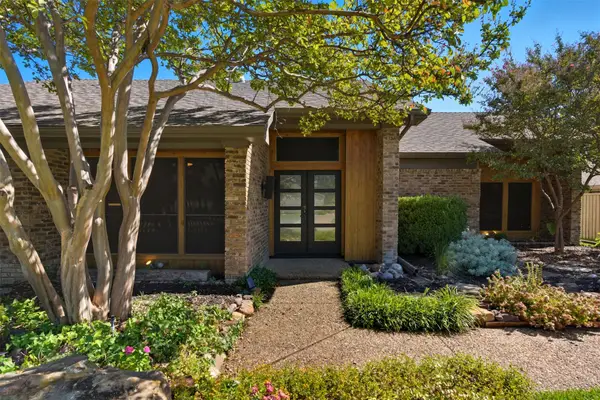 $725,000Active4 beds 3 baths2,414 sq. ft.
$725,000Active4 beds 3 baths2,414 sq. ft.3512 Bender Trail, Plano, TX 75075
MLS# 21091277Listed by: SOPHIA POLK REALTY - New
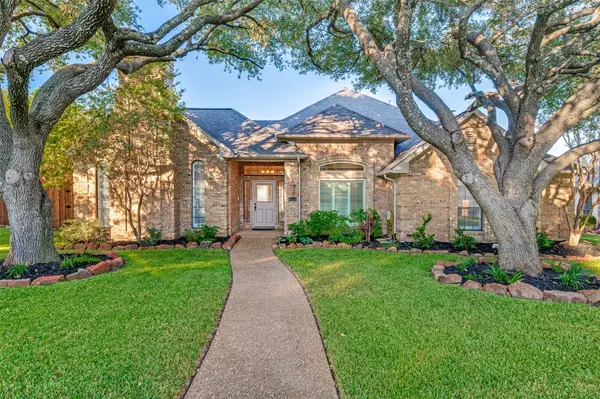 $715,000Active4 beds 3 baths2,643 sq. ft.
$715,000Active4 beds 3 baths2,643 sq. ft.3409 Alsten Lane, Plano, TX 75093
MLS# 21089644Listed by: KELLER WILLIAMS PROSPER CELINA - Open Wed, 10:30am to 5:30pmNew
 $456,000Active3 beds 3 baths1,565 sq. ft.
$456,000Active3 beds 3 baths1,565 sq. ft.705 Kerrville Lane, Plano, TX 75075
MLS# 21092003Listed by: HOMESUSA.COM - New
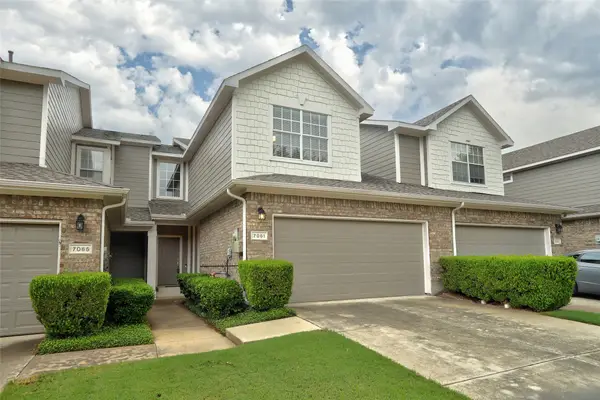 $324,900Active2 beds 2 baths1,418 sq. ft.
$324,900Active2 beds 2 baths1,418 sq. ft.7061 Van Gogh Drive, Plano, TX 75093
MLS# 21091660Listed by: KELLER WILLIAMS LEGACY - Open Wed, 10:30am to 5:30pmNew
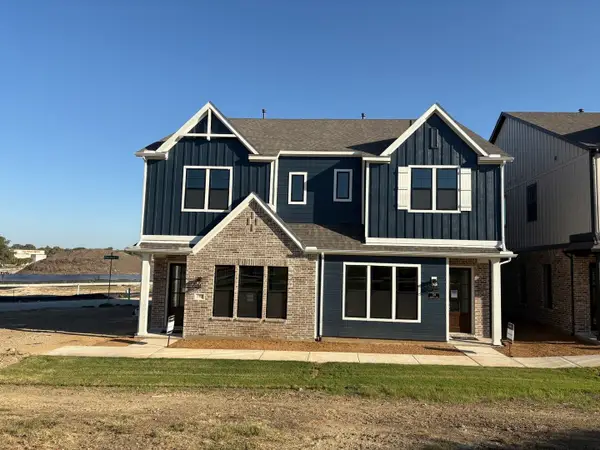 $450,000Active3 beds 3 baths1,557 sq. ft.
$450,000Active3 beds 3 baths1,557 sq. ft.709 Kerrville Lane, Plano, TX 75075
MLS# 21091962Listed by: HOMESUSA.COM - New
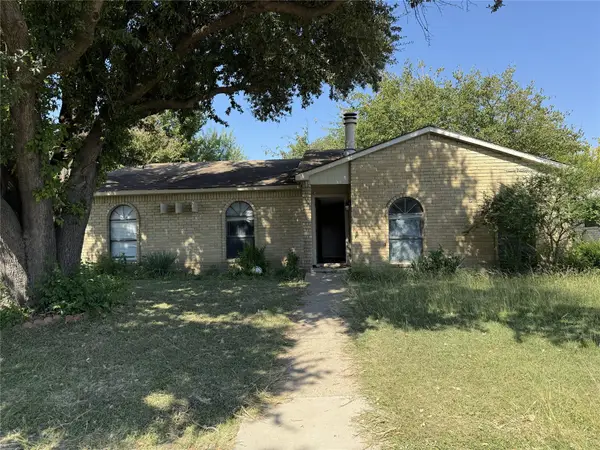 $350,000Active3 beds 2 baths1,717 sq. ft.
$350,000Active3 beds 2 baths1,717 sq. ft.805 Cambridge Drive, Plano, TX 75023
MLS# 21090173Listed by: VISIONS REALTY & INVESTMENTS - New
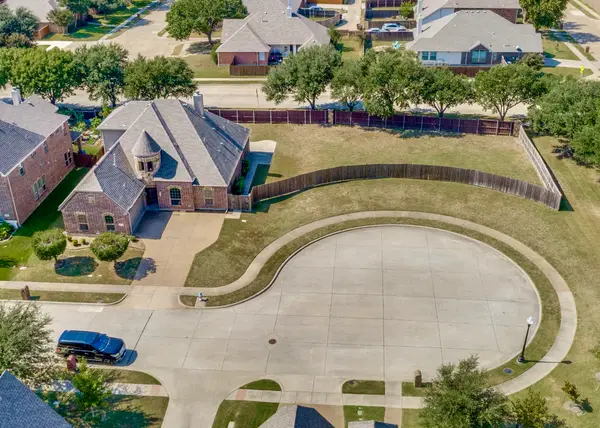 $700,000Active4 beds 3 baths3,198 sq. ft.
$700,000Active4 beds 3 baths3,198 sq. ft.6841 Abernathy Street, Plano, TX 75074
MLS# 21090129Listed by: COMPASS RE TEXAS, LLC - New
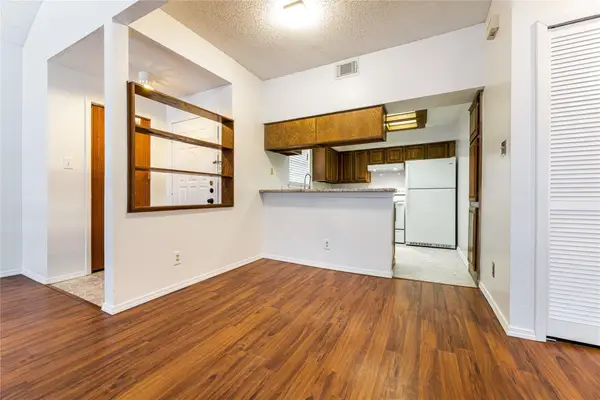 $169,000Active1 beds 1 baths746 sq. ft.
$169,000Active1 beds 1 baths746 sq. ft.3110 Devonshire Drive #288, Plano, TX 75075
MLS# 21091771Listed by: FATHOM REALTY
