5020 Melbourne Drive, Plano, TX 75093
Local realty services provided by:Better Homes and Gardens Real Estate Edwards & Associates
Listed by: robert muzyka, james apt972-503-6441
Office: e 5 realty
MLS#:21066577
Source:GDAR
Price summary
- Price:$850,000
- Price per sq. ft.:$244.53
- Monthly HOA dues:$35.42
About this home
Welcome to this beautifully updated two-story haven nestled in the heart of West Plano's highly desirable Shepards Glen neighborhood. Built in 1996 and spanning an expansive 3,476 square feet on a generous lot, this 5-bedroom, 4-full-bathroom single-family home offers the perfect blend of modern farmhouse charm and traditional elegance. With soaring ceilings and abundant natural light flooding through large windows, every corner exudes comfort and style. Step inside to an open-concept main level featuring a gourmet kitchen that any home chef would adore—complete with sleek quartz countertops, stainless steel appliances, a large island for casual dining, and ample cabinetry for all your storage needs. The adjacent family room boasts a cozy fireplace with a new cast stone mantle surrounded by custom cabinetry, creating a stunning focal point for gatherings and movie nights. Meanwhile, the formal dining and living areas provide elegant spaces for entertaining. The primary suite is a true retreat with a spa-like en-suite bath, double sinks, a soaking tub, and a generous walk-in closet. Four additional bedrooms ensure plenty of space for family, work-from-home setups, or hobbies. Hardwood floors flow seamlessly into carpeted upstairs areas, and fresh updates like modern fixtures and neutral paint make this home move-in ready. Outside, the oversized backyard is your blank canvas for relaxation or recreation—measuring large enough for a custom swimming pool, playset, or lush garden. Located in Plano ISD, this home is also within walking distance of the award-winning Prince of Peace Catholic School. Enjoy nearby recreation at Old Shepard Park or a round of golf at the prestigious Gleneagles Country Club, both just minutes away. Plus, West Plano’s vibrant scene is right at your doorstep, offering high-end shopping, dining and seasonal festivals at The Shops at Legacy and Legacy West. Don’t miss your chance to make this updated beauty your forever home.
Contact an agent
Home facts
- Year built:1996
- Listing ID #:21066577
- Added:100 day(s) ago
- Updated:January 11, 2026 at 12:46 PM
Rooms and interior
- Bedrooms:5
- Total bathrooms:4
- Full bathrooms:4
- Living area:3,476 sq. ft.
Heating and cooling
- Cooling:Ceiling Fans, Central Air, Electric
- Heating:Central, Fireplaces, Natural Gas
Structure and exterior
- Roof:Composition
- Year built:1996
- Building area:3,476 sq. ft.
- Lot area:0.24 Acres
Schools
- High school:Shepton
- Middle school:Renner
- Elementary school:Huffman
Finances and disclosures
- Price:$850,000
- Price per sq. ft.:$244.53
- Tax amount:$12,184
New listings near 5020 Melbourne Drive
- New
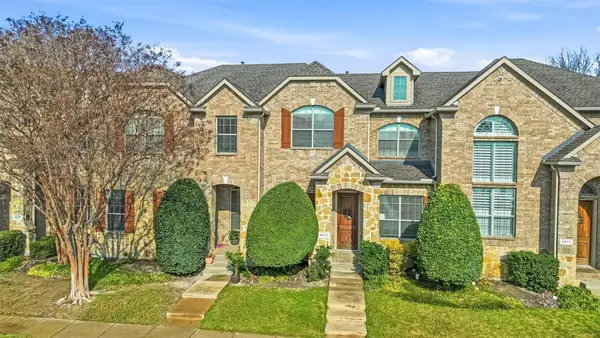 $435,000Active2 beds 3 baths1,800 sq. ft.
$435,000Active2 beds 3 baths1,800 sq. ft.4673 Cecile Road, Plano, TX 75024
MLS# 21150125Listed by: REAL ESTATE DIPLOMATS - New
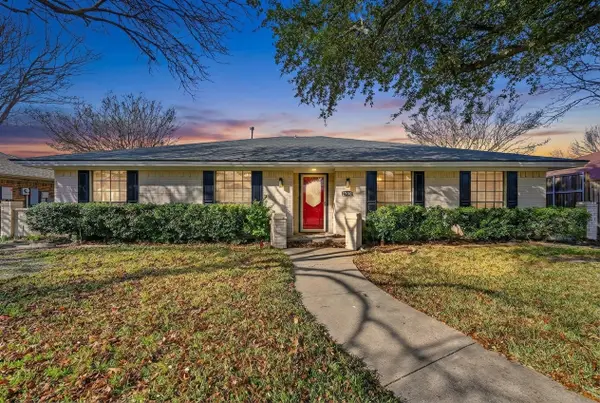 $415,000Active4 beds 2 baths2,130 sq. ft.
$415,000Active4 beds 2 baths2,130 sq. ft.2705 Las Palmas Lane, Plano, TX 75075
MLS# 21150156Listed by: EXP REALTY LLC - New
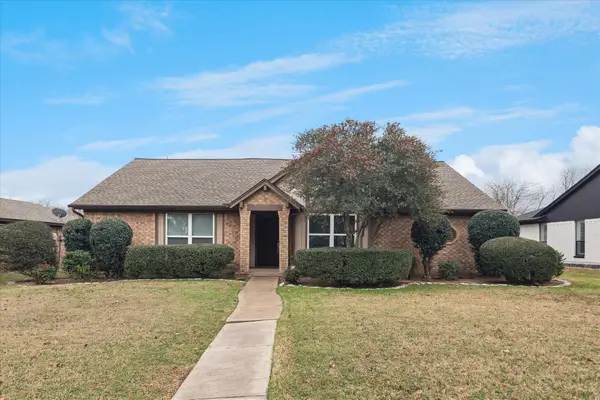 $388,000Active3 beds 2 baths1,453 sq. ft.
$388,000Active3 beds 2 baths1,453 sq. ft.1320 Glyndon Drive, Plano, TX 75023
MLS# 21147290Listed by: RE/MAX DALLAS SUBURBS - New
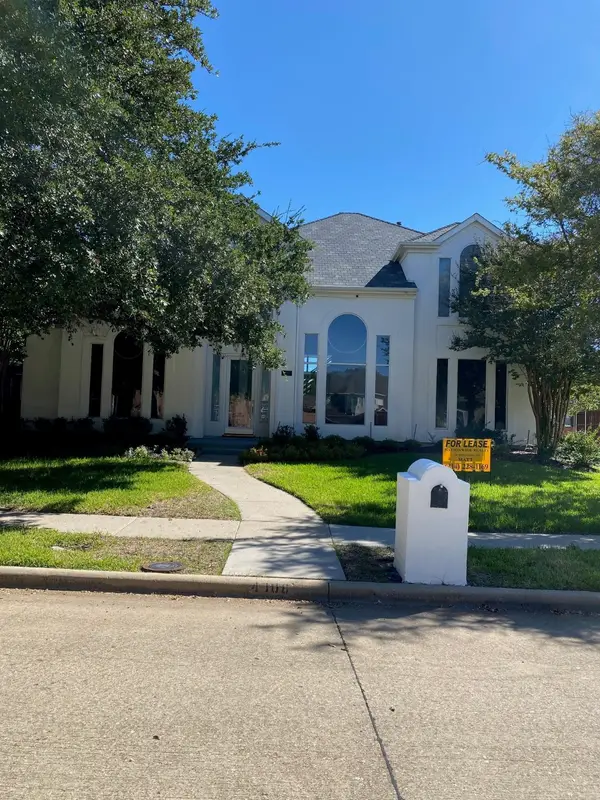 $895,000Active3 beds 3 baths3,112 sq. ft.
$895,000Active3 beds 3 baths3,112 sq. ft.4008 Naples Drive, Plano, TX 75093
MLS# 21150524Listed by: NATIONWIDE REALTY - New
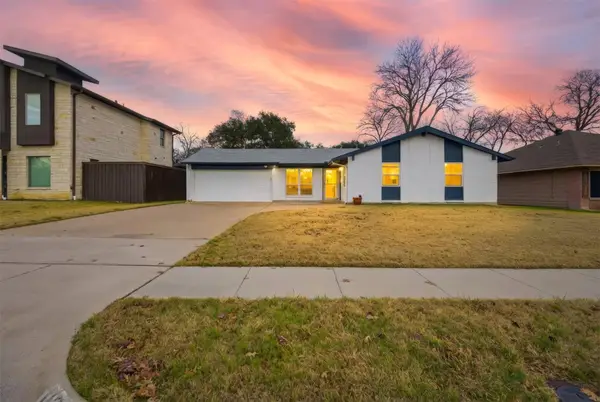 $335,000Active3 beds 2 baths1,394 sq. ft.
$335,000Active3 beds 2 baths1,394 sq. ft.1122 Drexel Drive, Plano, TX 75075
MLS# 21149969Listed by: ANGELA KATAI - Open Sun, 1 to 3pmNew
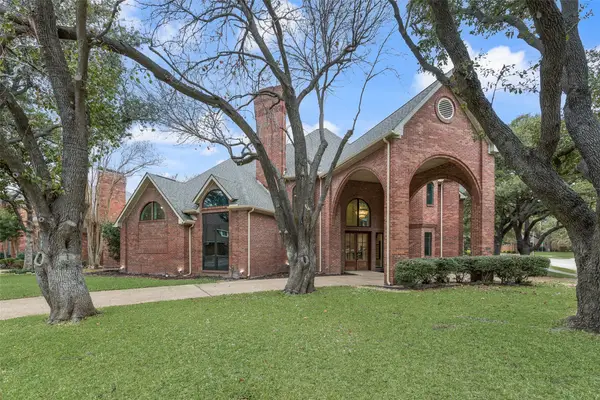 $1,100,000Active4 beds 4 baths3,825 sq. ft.
$1,100,000Active4 beds 4 baths3,825 sq. ft.4621 Hallmark Drive, Plano, TX 75024
MLS# 21150390Listed by: TEXAS URBAN LIVING REALTY - New
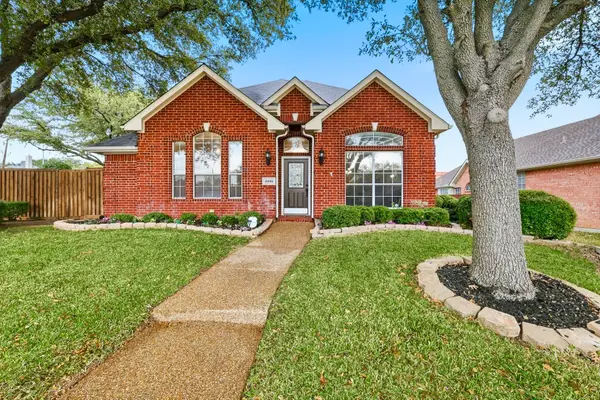 $424,900Active4 beds 2 baths2,113 sq. ft.
$424,900Active4 beds 2 baths2,113 sq. ft.6940 Barbican Drive, Plano, TX 75023
MLS# 21150102Listed by: RE/MAX DFW ASSOCIATES - New
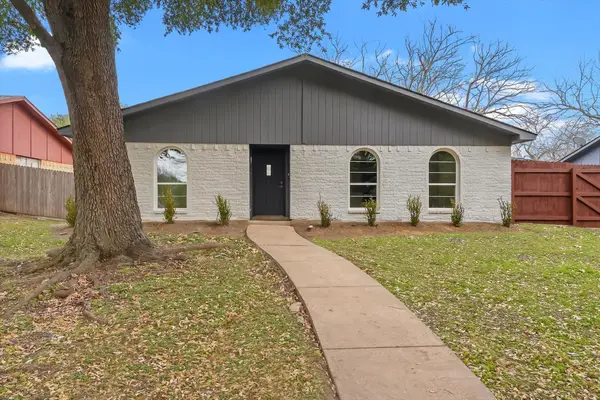 $385,000Active4 beds 2 baths1,650 sq. ft.
$385,000Active4 beds 2 baths1,650 sq. ft.1404 Waterton Drive, Plano, TX 75023
MLS# 21149069Listed by: DHS REALTY - Open Sun, 11:45 to 1:45pmNew
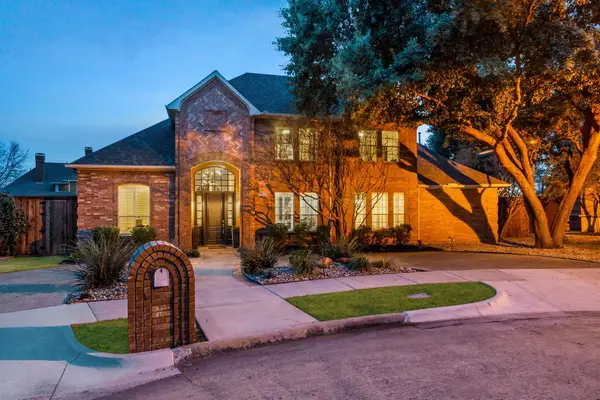 $1,325,000Active5 beds 5 baths4,550 sq. ft.
$1,325,000Active5 beds 5 baths4,550 sq. ft.5972 Campus Court, Plano, TX 75093
MLS# 21147588Listed by: MONUMENT REALTY - New
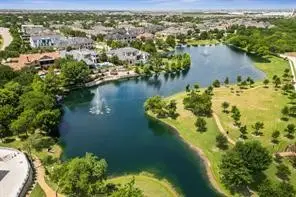 $1,465,000Active2 beds 3 baths2,445 sq. ft.
$1,465,000Active2 beds 3 baths2,445 sq. ft.6801 Corporate Drive #C7, Plano, TX 75024
MLS# 21150185Listed by: LYNN URBAN
