5412 Glenscape Circle, Plano, TX 75094
Local realty services provided by:Better Homes and Gardens Real Estate Winans
Listed by: linda awad, sanad awad708-691-9875
Office: compass re texas, llc.
MLS#:21033139
Source:GDAR
Price summary
- Price:$899,000
- Price per sq. ft.:$251.54
- Monthly HOA dues:$62.5
About this home
Where million-dollar luxury meets undeniable value - Your chance to save big and move in before the holidays!
Welcome to this stunning and spacious contemporary home nestled in the Heritage Ridge Estates of Plano, within the highly acclaimed Plano ISD. With amazing curb appeal, this home offers a peaceful retreat in a quiet neighborhood.
Step inside to an open and bright floor plan featuring beautiful wood floors throughout the main living areas and a striking full oak staircase. A formal dining room with bow windows is perfect for hosting. The main living room is the heart of the home, offering vaulted ceilings, floor-to-ceiling windows, and a two-story dry-stack fireplace.
The living area flows seamlessly into a stunning gourmet kitchen. The kitchen is an entertainer's dream with a large island, Omega stone countertops, a tile backsplash, and custom soft-close cabinetry. It features a six-burner gas cooktop and a convenient butler's pantry.
The large primary suite is a private haven, filled with natural light. Its ensuite bath includes granite vanities with dual sinks, a large soaking tub, and a separate shower, along with a spacious walk-in closet.
Upstairs, a large game room and media room overlook the living area below. You'll also find more generous bedrooms sharing a full bath. Outside, a small patio and fenced-in backyard provide a perfect space to relax.
This home is ideally located near a wooded creek, parks, and golf courses, with easy access to major highways for a quick commute. Enjoy shopping and dining at the nearby Firewheel Town Center. Don’t miss out, schedule a showing today!
Contact an agent
Home facts
- Year built:2022
- Listing ID #:21033139
- Added:139 day(s) ago
- Updated:January 02, 2026 at 12:35 PM
Rooms and interior
- Bedrooms:4
- Total bathrooms:3
- Full bathrooms:3
- Living area:3,574 sq. ft.
Heating and cooling
- Cooling:Ceiling Fans, Central Air
- Heating:Central
Structure and exterior
- Roof:Composition
- Year built:2022
- Building area:3,574 sq. ft.
- Lot area:0.16 Acres
Schools
- High school:Mcmillen
- Middle school:Armstrong
- Elementary school:Dooley
Finances and disclosures
- Price:$899,000
- Price per sq. ft.:$251.54
- Tax amount:$12,280
New listings near 5412 Glenscape Circle
- New
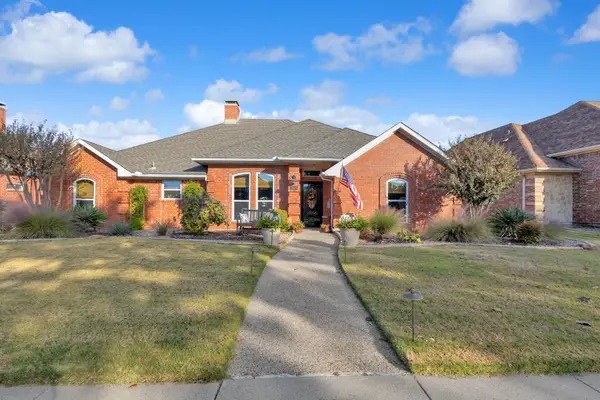 $584,900Active3 beds 3 baths2,372 sq. ft.
$584,900Active3 beds 3 baths2,372 sq. ft.2609 Corby Drive, Plano, TX 75025
MLS# 21142278Listed by: FATHOM REALTY - New
 $799,000Active4 beds 3 baths2,833 sq. ft.
$799,000Active4 beds 3 baths2,833 sq. ft.5405 Channel Isle Drive, Plano, TX 75093
MLS# 21142172Listed by: ONDEMAND REALTY - New
 $435,000Active4 beds 3 baths2,686 sq. ft.
$435,000Active4 beds 3 baths2,686 sq. ft.4001 Bullock Drive, Plano, TX 75023
MLS# 21142197Listed by: AMX REALTY - Open Sat, 1 to 3pmNew
 $925,000Active5 beds 4 baths4,092 sq. ft.
$925,000Active5 beds 4 baths4,092 sq. ft.4549 Glenville Drive, Plano, TX 75093
MLS# 21137590Listed by: KELLER WILLIAMS REALTY - Open Sat, 2am to 5pmNew
 $584,997Active5 beds 4 baths3,240 sq. ft.
$584,997Active5 beds 4 baths3,240 sq. ft.3148 Paradise Valley Drive, Plano, TX 75025
MLS# 21139285Listed by: KELLER WILLIAMS CENTRAL - New
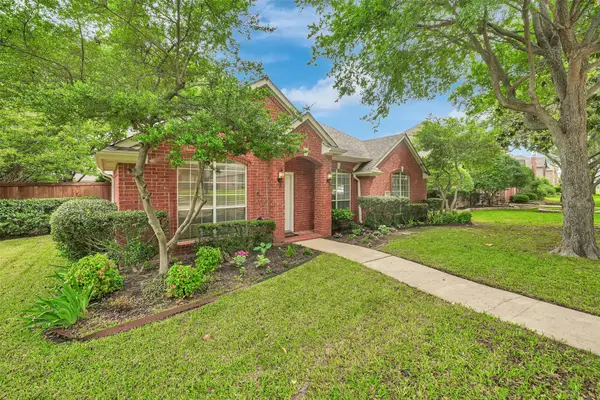 $497,000Active3 beds 2 baths2,200 sq. ft.
$497,000Active3 beds 2 baths2,200 sq. ft.4317 Crown Ridge Drive, Plano, TX 75024
MLS# 21141848Listed by: CITIWIDE PROPERTIES CORP. - New
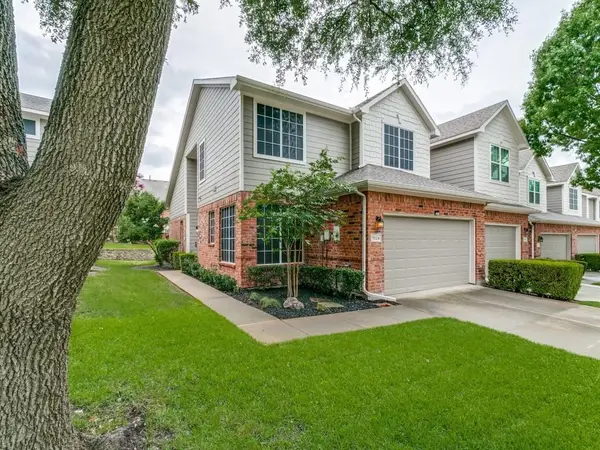 $419,900Active3 beds 4 baths1,939 sq. ft.
$419,900Active3 beds 4 baths1,939 sq. ft.7024 Eagle Vail Drive, Plano, TX 75093
MLS# 21141882Listed by: LITAKER REALTY INC. - Open Sat, 11am to 3pmNew
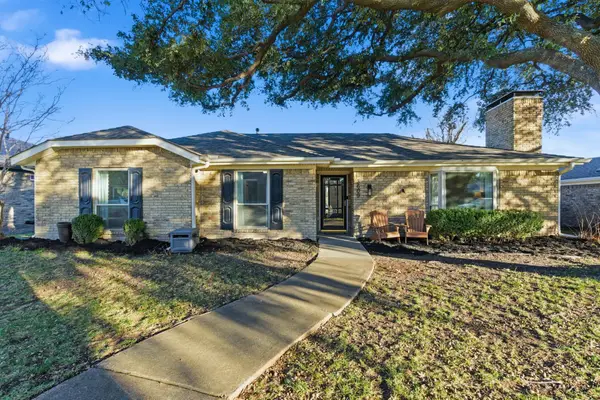 $420,000Active3 beds 2 baths1,572 sq. ft.
$420,000Active3 beds 2 baths1,572 sq. ft.3609 Wellington Place, Plano, TX 75075
MLS# 21141969Listed by: ONDEMAND REALTY - New
 $525,000Active4 beds 3 baths2,774 sq. ft.
$525,000Active4 beds 3 baths2,774 sq. ft.7113 Amethyst Lane, Plano, TX 75025
MLS# 21139232Listed by: SEETO REALTY - Open Sun, 2am to 4pmNew
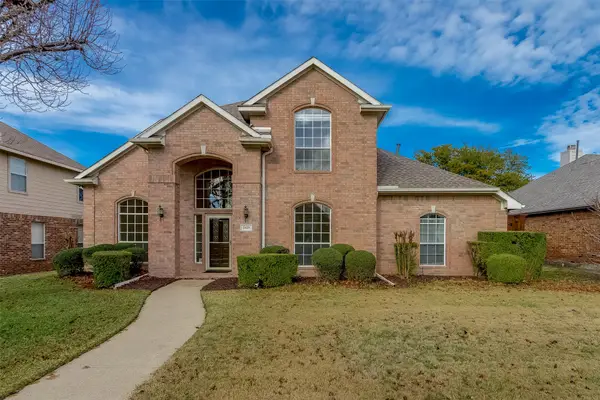 $529,900Active4 beds 3 baths2,618 sq. ft.
$529,900Active4 beds 3 baths2,618 sq. ft.2429 Clear Field Drive, Plano, TX 75025
MLS# 21140889Listed by: RE/MAX DALLAS SUBURBS
