5709 Knox Drive, Plano, TX 75024
Local realty services provided by:Better Homes and Gardens Real Estate The Bell Group
Listed by:anahita askari443-527-5747
Office:united real estate frisco
MLS#:21038273
Source:GDAR
Price summary
- Price:$535,000
- Price per sq. ft.:$236.2
- Monthly HOA dues:$264
About this home
This stylish, low-maintenance townhome in one of Plano’s most desirable communities stands out with timeless marble and hand-scraped hardwood floors—no carpet anywhere. The kitchen is both sleek and functional, featuring granite countertops, stainless steel appliances, and pull-out wire shelving in the rich maple cabinets. Oversized windows and its rare corner-unit position fill the home with natural light, while iron spindles, crown molding, and custom finishes add character throughout. The master retreat offers dual walk-in closets and a spa-like bath with a jetted tub and separate shower. The layout flows with intention: a private living area with powder bath on the main floor, an airy second-level gathering space anchored by the kitchen and dining, and a top floor with two bedrooms, a full bath, and an additional living area—perfect for guests or flexible use. Just minutes from Legacy West, The Shops at Legacy, and major highways, this home provides quick access to premier dining, shopping, and entertainment, along with a true lock-and-leave lifestyle. Located in award-winning Frisco ISD, 5709 Knox Dr is move-in ready and priced to sell—don’t miss your chance to call this one home!
Contact an agent
Home facts
- Year built:2007
- Listing ID #:21038273
- Added:44 day(s) ago
- Updated:October 05, 2025 at 11:45 AM
Rooms and interior
- Bedrooms:3
- Total bathrooms:4
- Full bathrooms:2
- Half bathrooms:2
- Living area:2,265 sq. ft.
Heating and cooling
- Cooling:Ceiling Fans, Central Air, Electric
- Heating:Central, Natural Gas
Structure and exterior
- Roof:Composition
- Year built:2007
- Building area:2,265 sq. ft.
- Lot area:0.03 Acres
Schools
- High school:Lebanon Trail
- Middle school:Clark
- Elementary school:Spears
Finances and disclosures
- Price:$535,000
- Price per sq. ft.:$236.2
- Tax amount:$9,318
New listings near 5709 Knox Drive
- New
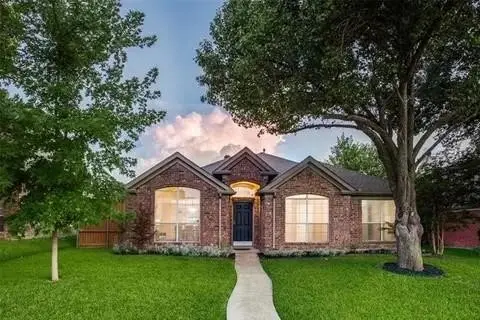 $489,000Active4 beds 2 baths2,070 sq. ft.
$489,000Active4 beds 2 baths2,070 sq. ft.4116 Pinewood Drive, Plano, TX 75093
MLS# 21078646Listed by: EASTAR, REALTORS - New
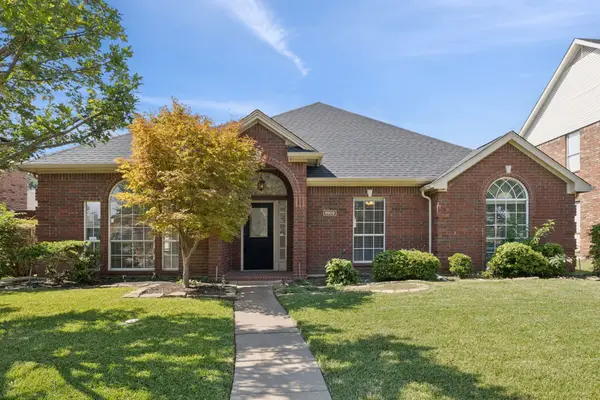 $459,000Active4 beds 2 baths2,086 sq. ft.
$459,000Active4 beds 2 baths2,086 sq. ft.6909 Wickliff Trail, Plano, TX 75023
MLS# 21078630Listed by: ELITE COMMERCIAL REAL ESTATE LLC - New
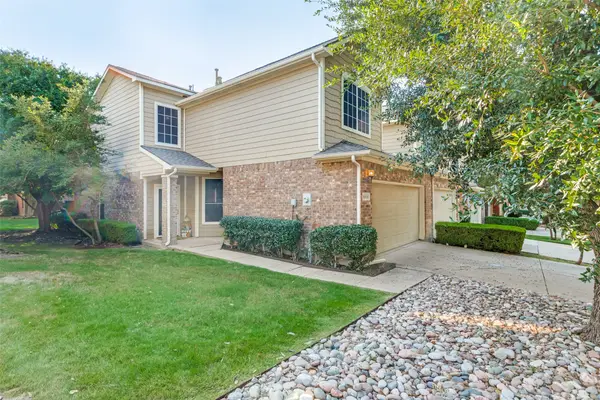 $329,000Active2 beds 2 baths1,448 sq. ft.
$329,000Active2 beds 2 baths1,448 sq. ft.8600 Hunters Trace Lane, Plano, TX 75024
MLS# 21078518Listed by: DFW HOME - New
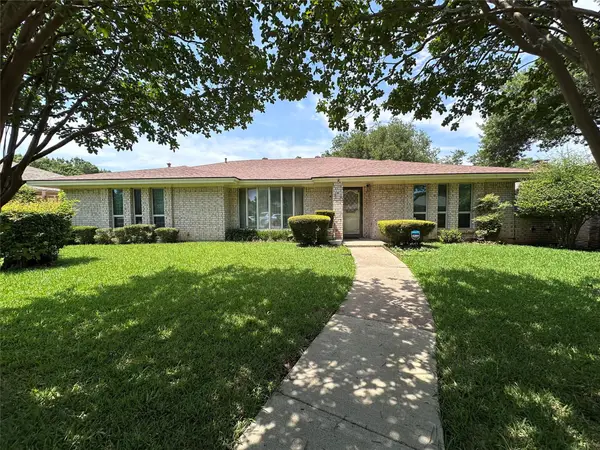 $399,900Active3 beds 2 baths2,184 sq. ft.
$399,900Active3 beds 2 baths2,184 sq. ft.2417 Plateau Drive, Plano, TX 75075
MLS# 21077541Listed by: JOHN D'ANGELO, INC. - New
 $599,000Active4 beds 2 baths2,259 sq. ft.
$599,000Active4 beds 2 baths2,259 sq. ft.1609 15th Place, Plano, TX 75074
MLS# 21078388Listed by: BLUEMARK, LLC - Open Sun, 2 to 4pmNew
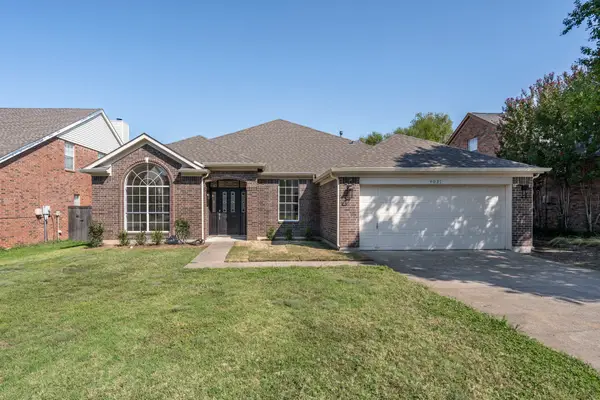 $689,000Active4 beds 2 baths2,435 sq. ft.
$689,000Active4 beds 2 baths2,435 sq. ft.4021 Bonita Drive, Plano, TX 75024
MLS# 21077670Listed by: DAVE PERRY MILLER REAL ESTATE - New
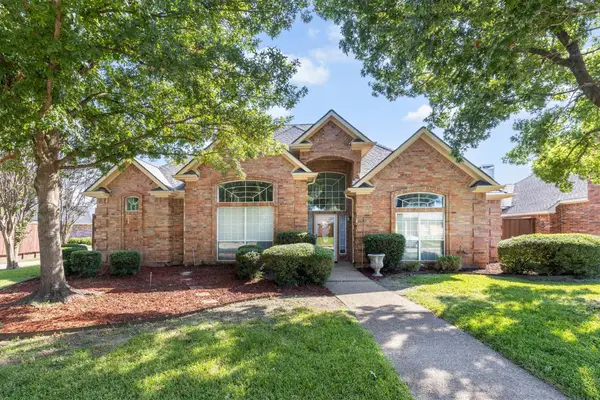 $580,000Active4 beds 3 baths2,525 sq. ft.
$580,000Active4 beds 3 baths2,525 sq. ft.2816 Corby Drive, Plano, TX 75025
MLS# 21078227Listed by: BETA REALTY - New
 $550,000Active4 beds 3 baths3,813 sq. ft.
$550,000Active4 beds 3 baths3,813 sq. ft.1440 Baffin Bay Drive, Plano, TX 75075
MLS# 21075460Listed by: COREY SIMPSON & ASSOCIATES - New
 $610,000Active4 beds 3 baths2,183 sq. ft.
$610,000Active4 beds 3 baths2,183 sq. ft.1809 Lake Crest Lane, Plano, TX 75023
MLS# 21078105Listed by: GRAND ESTATES INTERNATIONALE - New
 $725,000Active4 beds 3 baths3,667 sq. ft.
$725,000Active4 beds 3 baths3,667 sq. ft.3612 Trailview Drive, Plano, TX 75074
MLS# 21075903Listed by: ALGONQUIN PROPERTIES
