5801 Gallant Fox Lane, Plano, TX 75093
Local realty services provided by:Better Homes and Gardens Real Estate The Bell Group
Listed by:christina oberg888-455-6040
Office:fathom realty
MLS#:20968618
Source:GDAR
Price summary
- Price:$1,149,000
- Price per sq. ft.:$353.32
- Monthly HOA dues:$68.33
About this home
TURN KEY, 1 STORY HOME REIMAGINED IN 2020 from STUDS UP. Walls MOVED, bath rms GUTTED, every inch rebuilt to luxury, flow, & functionality offering modern living at its finest. Off Park & Tollway-Show Stopper Willow Bend District. As you pull into the oversized circular drive, a striking presence on its corner lot immediately sets the tone. Showcase tranquil private backyard. 4 bed rms, flex rm, & 3.5 bath. It's more than just a place to live-it's a retreat. A gathering space, a statement of style. Step inside, & the natural light floods the open floor plan, drawing your eyes to the breathtaking transformed backyard with cascading waterfalls, play pool, spa, & glowing gas fireplace. Whether you're entertaining guests or unwinding after a long day, this space is designed to impress. At the heart of the home, the gourmet kitchen is a chef's dream, equipped with gas range, double oven, stainless steel apron sink, & spacious eat-in island keeps the conversation flowing. It opens to the great room, where an oversized stone fireplace & built-in wet bar with wine rack & fridge create a warm, inviting space. A 2nd living room is currently a media rm, includes built-in shelving, fridge, & nice size closet. The primary suite is a true escape, with floor-to-ceiling windows framing the resort-like pool & spa. 2 secondary BR share a well-appointed Jack-&-Jill bath, walk-in closets, while a fourth bedroom in its own wing offers privacy for guests. A separate flex room with its own entrance & built-in bookshelf is ideal for a home office, gym, or creative studio. Luxury meets practicality with custom cabinetry, ample storage, and smart upgrades, including spray foam insulation or energy efficiency, an epoxy-coated garage with its own AC unit, built-in storage, & electric car charger. Laundry rm is designed for convenience, featuring a utility sink & extra closet space. PISD schools, shopping, dining, easy access to highways, this home is not just a place to live-it’s a lifestyle.
Contact an agent
Home facts
- Year built:1984
- Listing ID #:20968618
- Added:117 day(s) ago
- Updated:October 09, 2025 at 11:35 AM
Rooms and interior
- Bedrooms:4
- Total bathrooms:4
- Full bathrooms:3
- Half bathrooms:1
- Living area:3,252 sq. ft.
Heating and cooling
- Cooling:Ceiling Fans, Central Air, Electric, Zoned
- Heating:Central, Fireplaces, Zoned
Structure and exterior
- Roof:Composition
- Year built:1984
- Building area:3,252 sq. ft.
- Lot area:0.25 Acres
Schools
- High school:Shepton
- Middle school:Renner
- Elementary school:Huffman
Finances and disclosures
- Price:$1,149,000
- Price per sq. ft.:$353.32
- Tax amount:$14,003
New listings near 5801 Gallant Fox Lane
- New
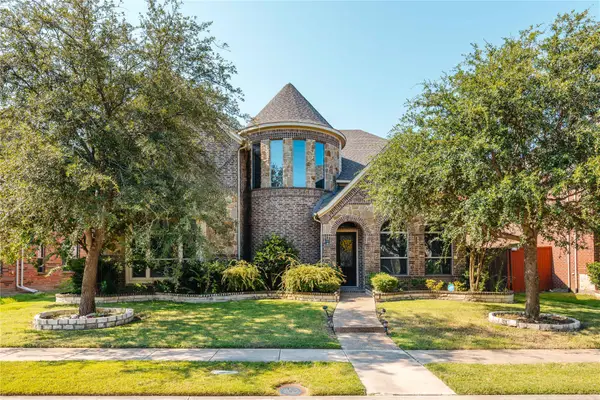 $779,000Active4 beds 4 baths3,967 sq. ft.
$779,000Active4 beds 4 baths3,967 sq. ft.4504 Cadillac Drive, Plano, TX 75024
MLS# 21082445Listed by: AOXIANG US REALTY - New
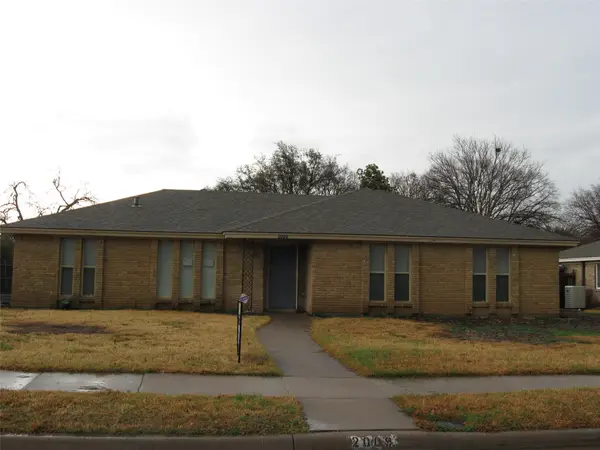 $364,900Active4 beds 2 baths1,830 sq. ft.
$364,900Active4 beds 2 baths1,830 sq. ft.2009 Westlake Drive, Plano, TX 75075
MLS# 21081133Listed by: JPAR - PLANO - New
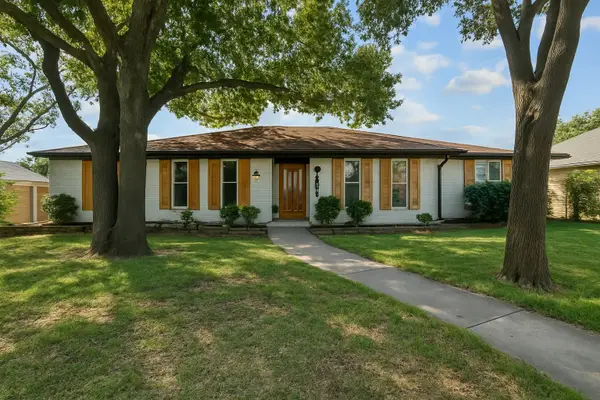 $660,000Active4 beds 4 baths3,040 sq. ft.
$660,000Active4 beds 4 baths3,040 sq. ft.2124 Parkhaven Drive, Plano, TX 75075
MLS# 21082330Listed by: COMPASS RE TEXAS, LLC - New
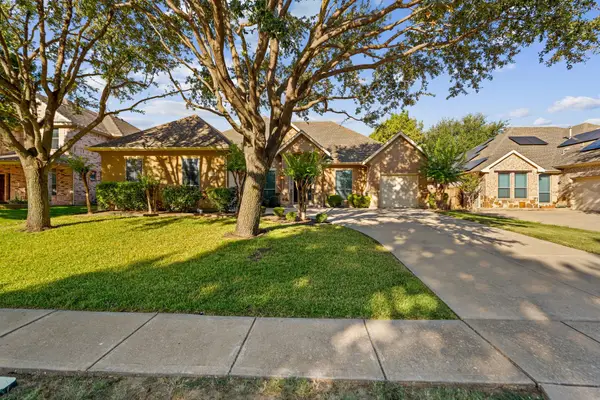 $629,000Active4 beds 3 baths2,633 sq. ft.
$629,000Active4 beds 3 baths2,633 sq. ft.3529 Summerfield Drive, Plano, TX 75074
MLS# 21081405Listed by: CREEKVIEW REALTY - Open Sun, 2 to 4pmNew
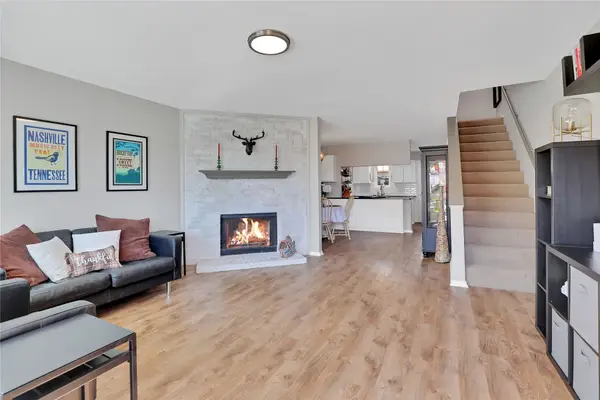 $240,000Active2 beds 2 baths1,221 sq. ft.
$240,000Active2 beds 2 baths1,221 sq. ft.2500 E Park Boulevard #U9, Plano, TX 75074
MLS# 21075855Listed by: TYE REALTY GROUP - Open Sat, 2 to 4pmNew
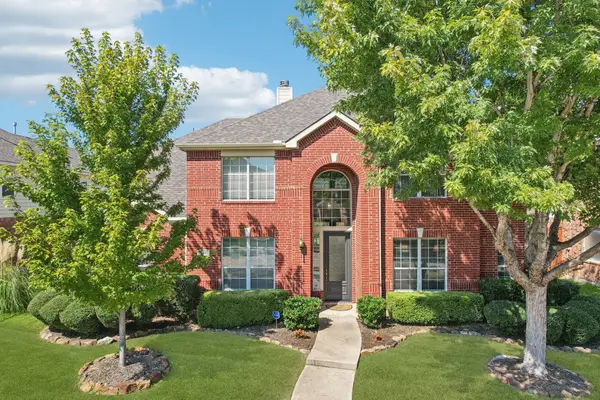 $740,000Active4 beds 4 baths3,277 sq. ft.
$740,000Active4 beds 4 baths3,277 sq. ft.4481 White Rock Lane, Plano, TX 75024
MLS# 21076613Listed by: EBBY HALLIDAY, REALTORS - New
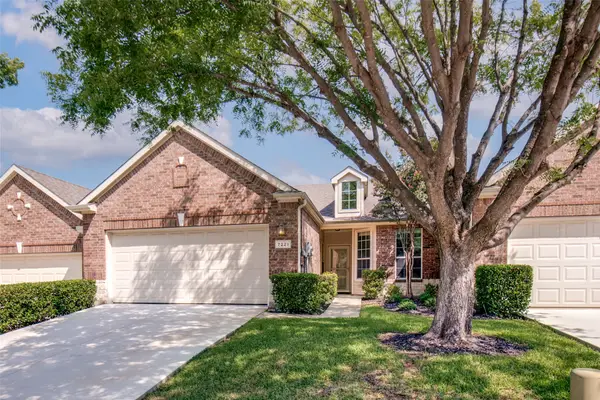 $400,000Active2 beds 2 baths1,562 sq. ft.
$400,000Active2 beds 2 baths1,562 sq. ft.7221 Pompeii Way, Plano, TX 75093
MLS# 21082011Listed by: RE/MAX DFW ASSOCIATES - New
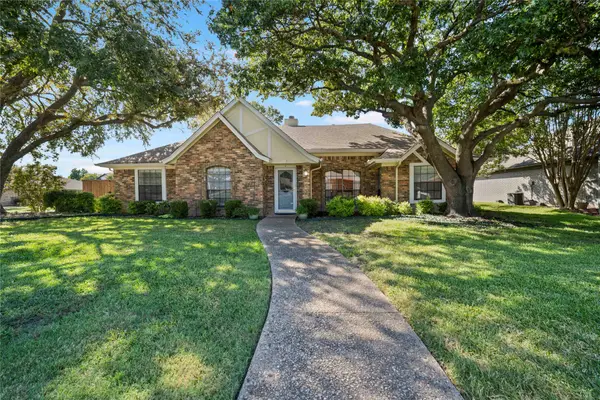 $449,000Active3 beds 2 baths2,155 sq. ft.
$449,000Active3 beds 2 baths2,155 sq. ft.2829 Lawndale Drive, Plano, TX 75023
MLS# 21080400Listed by: KELLER WILLIAMS FRISCO STARS - New
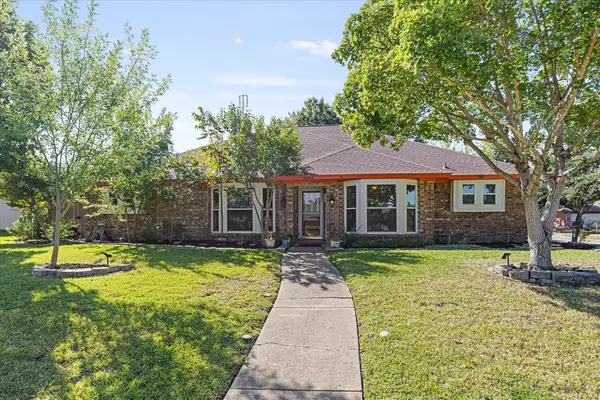 $525,000Active4 beds 3 baths2,851 sq. ft.
$525,000Active4 beds 3 baths2,851 sq. ft.2244 Covinton Lane, Plano, TX 75023
MLS# 21078858Listed by: PIPER CREEK REALTY LLC - New
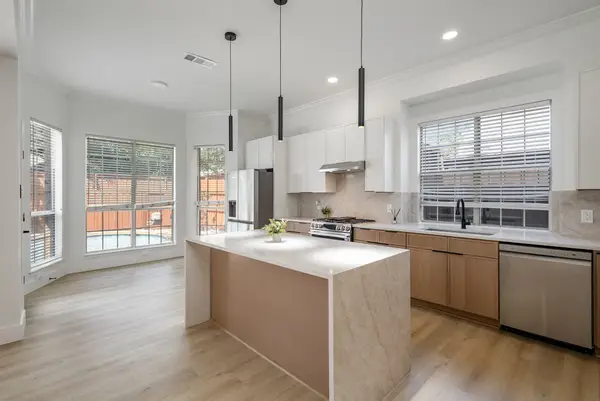 $739,000Active6 beds 3 baths3,341 sq. ft.
$739,000Active6 beds 3 baths3,341 sq. ft.2325 Flanders Lane, Plano, TX 75025
MLS# 21081025Listed by: FATHOM REALTY, LLC
