5909 Woodwind Drive, Plano, TX 75093
Local realty services provided by:Better Homes and Gardens Real Estate Senter, REALTORS(R)
Listed by: catherine ly817-513-4708
Office: kimberly adams realty
MLS#:21010042
Source:GDAR
Price summary
- Price:$850,000
- Price per sq. ft.:$259.94
- Monthly HOA dues:$50
About this home
**Motivated sellers** WELCOME HOME to this beautiful move in ready house in the sought after Windhaven Farm neighborhood! As you walk into this house you are welcomed with two formal spaces, perfect for entertaining guests. Separated from the front entertainment space, you have the privacy of your main living area which is surrounded with floor to ceilings windows that provide a beautiful view of your backyard oasis. As you step outside, you are welcomed with an amazing waterfall pool that also features a heated spa. With a pergola tucked to the side, you have the perfect space for guests to beat the heat away from the sun. With a secondary living space located on the second floor, you have plenty of room to spread out. The Primary and first flex guest or office bedroom are located on the first floor, while the remaining three bedrooms are located upstairs along with the secondary living space. The kitchen features a gas cooktop built for a chef, along with dual ovens and stainless steal appliances including a smart refrigerator. This home offers all the space you will need and more! Refrigerator and televisions convey with the sale of the home. You are located near shopping and retail of Legacy East and West, and halfway between Stonebriar and Willowbend mall. This home feeds into Plano ISD and located right off the tollway. Come check out this house before it's gone!
Contact an agent
Home facts
- Year built:1999
- Listing ID #:21010042
- Added:147 day(s) ago
- Updated:December 25, 2025 at 12:50 PM
Rooms and interior
- Bedrooms:5
- Total bathrooms:4
- Full bathrooms:4
- Living area:3,270 sq. ft.
Heating and cooling
- Cooling:Central Air
- Heating:Central
Structure and exterior
- Year built:1999
- Building area:3,270 sq. ft.
- Lot area:0.2 Acres
Schools
- High school:Shepton
- Middle school:Renner
- Elementary school:Brinker
Finances and disclosures
- Price:$850,000
- Price per sq. ft.:$259.94
- Tax amount:$13,324
New listings near 5909 Woodwind Drive
- New
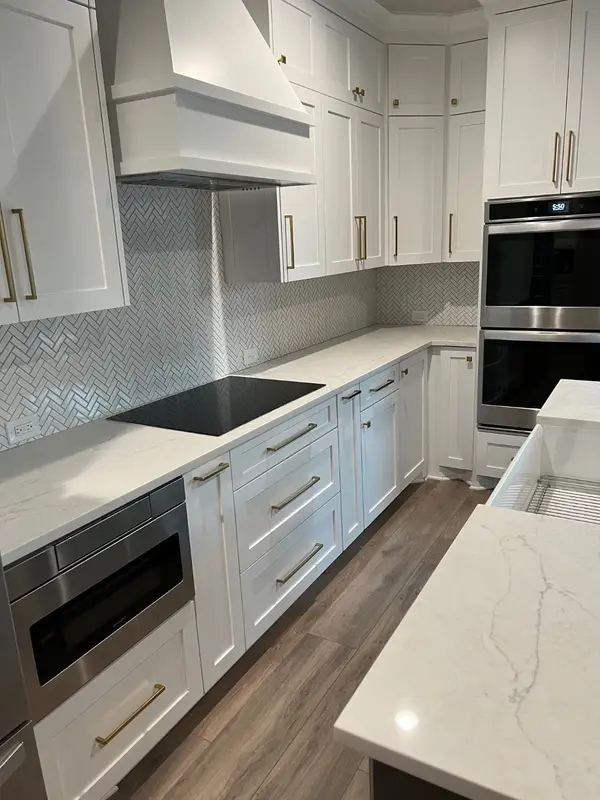 $699,000Active4 beds 3 baths3,040 sq. ft.
$699,000Active4 beds 3 baths3,040 sq. ft.4539 Oak Shores Drive, Plano, TX 75024
MLS# 21120036Listed by: WEICHERT REALTORS/PROPERTY PARTNERS - New
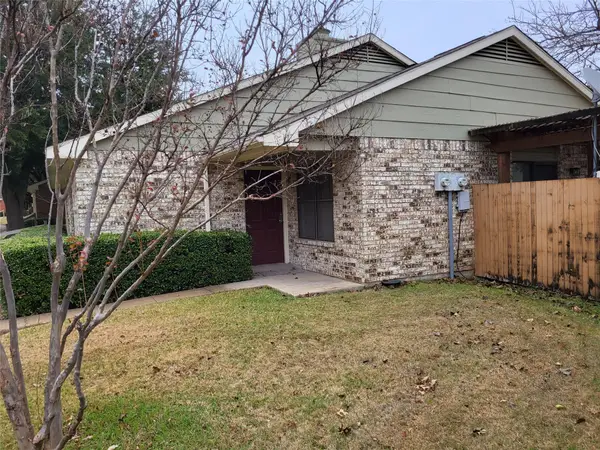 $205,000Active2 beds 1 baths908 sq. ft.
$205,000Active2 beds 1 baths908 sq. ft.1801 W Spring Creek Parkway #V1, Plano, TX 75023
MLS# 21138182Listed by: FIRST TEXAS - New
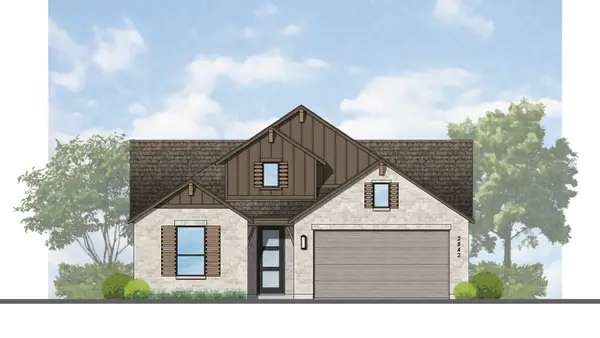 $531,440Active4 beds 4 baths2,640 sq. ft.
$531,440Active4 beds 4 baths2,640 sq. ft.2348 Flora Drive, McLendon Chisholm, TX 75032
MLS# 21137973Listed by: HIGHLAND HOMES REALTY - New
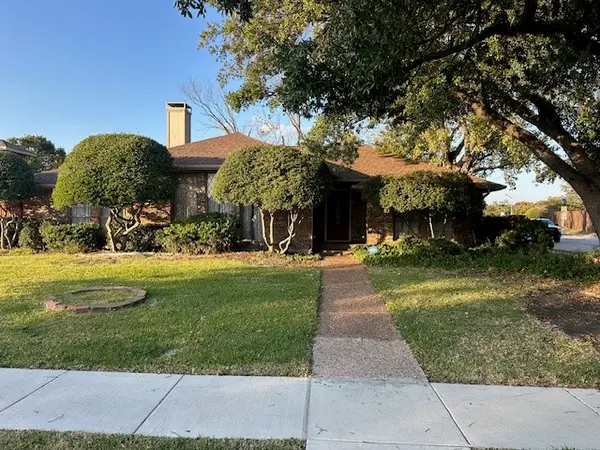 $399,999Active3 beds 2 baths2,028 sq. ft.
$399,999Active3 beds 2 baths2,028 sq. ft.3609 Wandering Trail, Plano, TX 75075
MLS# 21137956Listed by: THE MARDIA GROUP - Open Sat, 10am to 12pmNew
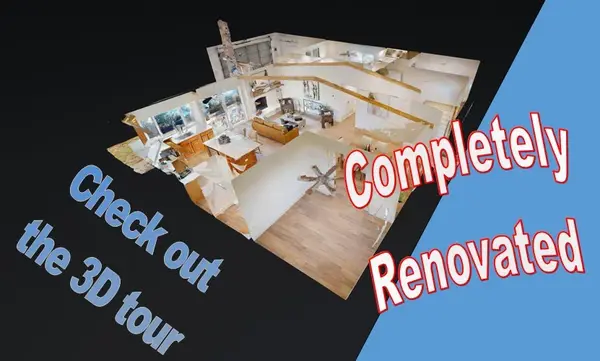 $410,000Active3 beds 2 baths1,666 sq. ft.
$410,000Active3 beds 2 baths1,666 sq. ft.1420 Glacier Drive, Plano, TX 75023
MLS# 21137714Listed by: EXLENCE REALTY, LLC - New
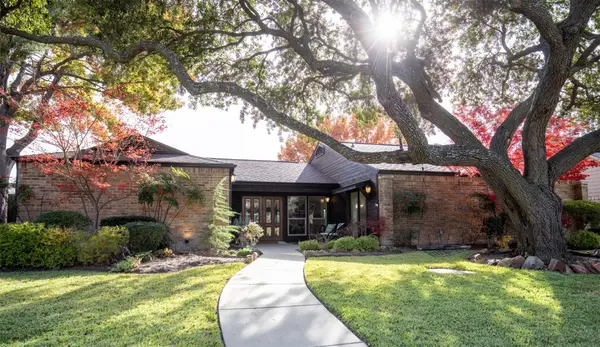 $749,900Active4 beds 3 baths2,467 sq. ft.
$749,900Active4 beds 3 baths2,467 sq. ft.3020 Montego Place, Plano, TX 75023
MLS# 21136845Listed by: UNITED REAL ESTATE - New
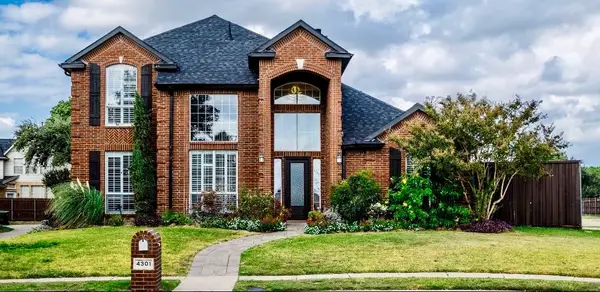 $750,000Active5 beds 3 baths3,088 sq. ft.
$750,000Active5 beds 3 baths3,088 sq. ft.4301 Brady Drive, Plano, TX 75024
MLS# 21132801Listed by: CHRISTIES LONE STAR - New
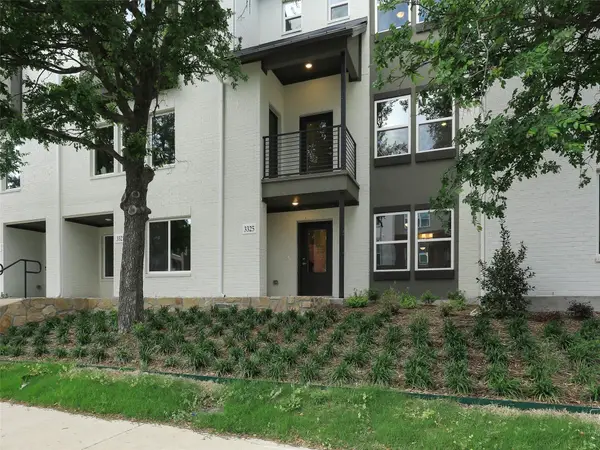 $395,000Active3 beds 4 baths1,771 sq. ft.
$395,000Active3 beds 4 baths1,771 sq. ft.3345 Wynwood Drive, Plano, TX 75074
MLS# 21134767Listed by: EBBY HALLIDAY REALTORS - New
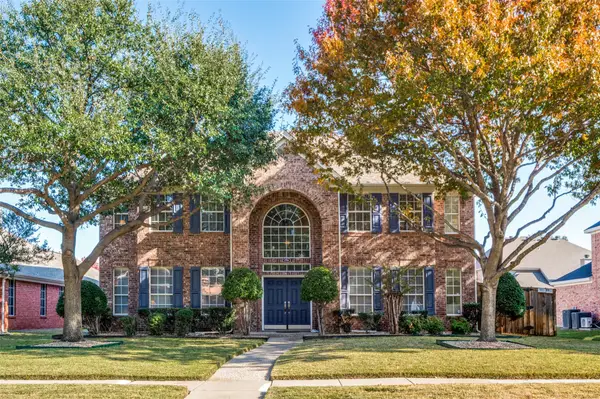 $670,000Active5 beds 4 baths3,214 sq. ft.
$670,000Active5 beds 4 baths3,214 sq. ft.2704 Wexford Drive, Plano, TX 75093
MLS# 21134990Listed by: ADAM NELSON REALTY - Open Sat, 2 to 4pmNew
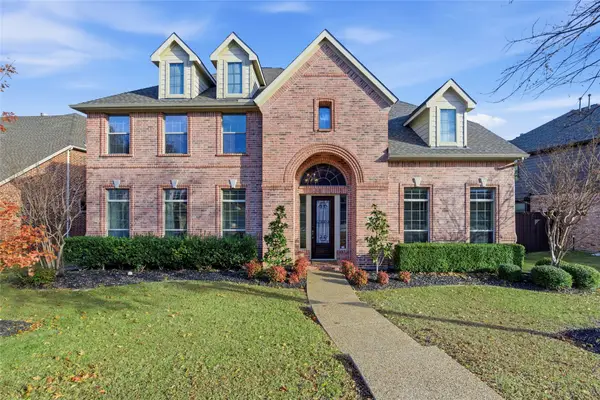 $799,000Active4 beds 4 baths3,920 sq. ft.
$799,000Active4 beds 4 baths3,920 sq. ft.8012 Barrymoore Lane, Plano, TX 75025
MLS# 21136175Listed by: KELLER WILLIAMS FRISCO STARS
