5912 Broadmeade Drive, Plano, TX 75093
Local realty services provided by:Better Homes and Gardens Real Estate Lindsey Realty
Listed by: kristen scott, kimberly cocotos214-202-2660
Office: allie beth allman & assoc.
MLS#:21072883
Source:GDAR
Price summary
- Price:$1,225,000
- Price per sq. ft.:$305.64
- Monthly HOA dues:$47.92
About this home
Nestled on a quiet, tree-lined street in sought-after Willow Bend West, this beautifully updated home combines modern design with timeless comfort in the heart of Plano ISD—zoned to highly rated Centennial Elementary, Ponder Middle, and Plano West Senior High. The remodeled kitchen is a showpiece, featuring a waterfall quartz island with wood inlay, farmhouse sink, gas cooktop, double ovens, soft-close cabinetry, and stainless-steel KitchenAid appliances. Wide-plank wood floors extend throughout both levels, complementing an open and functional layout with four bedrooms, a private study, and a spacious game room. Enjoy the inviting backyard retreat with a diving pool surrounded by lush turf and a wood privacy fence—perfect for year-round entertaining. The updated wet bar offers quartz countertops, floating shelves, beverage drawers, and designer wallpaper. Additional highlights include plantation shutters, neutral interiors, and an epoxy-coated three-car garage. Both HVAC systems were replaced in 2023. Prime west Plano location just minutes from Legacy West, The Shops at Willow Bend, Trader Joe’s, Whole Foods, Equinox, and the Muehlenbeck Rec Center.
Contact an agent
Home facts
- Year built:1990
- Listing ID #:21072883
- Added:36 day(s) ago
- Updated:November 15, 2025 at 08:45 AM
Rooms and interior
- Bedrooms:4
- Total bathrooms:4
- Full bathrooms:3
- Half bathrooms:1
- Living area:4,008 sq. ft.
Heating and cooling
- Cooling:Ceiling Fans, Central Air
- Heating:Central, Natural Gas
Structure and exterior
- Roof:Composition
- Year built:1990
- Building area:4,008 sq. ft.
- Lot area:0.21 Acres
Schools
- High school:Shepton
- Middle school:Ponder
- Elementary school:Centennial
Finances and disclosures
- Price:$1,225,000
- Price per sq. ft.:$305.64
New listings near 5912 Broadmeade Drive
- New
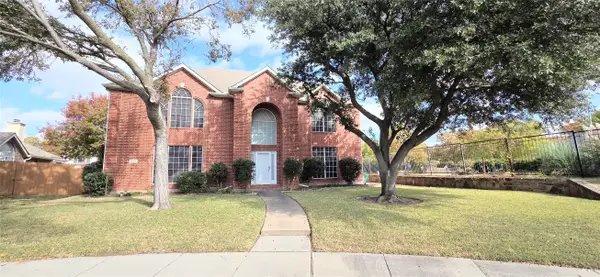 $529,000Active4 beds 3 baths2,769 sq. ft.
$529,000Active4 beds 3 baths2,769 sq. ft.2825 Flamingo Lane, Plano, TX 75074
MLS# 21113530Listed by: GRAND ARK LLC - New
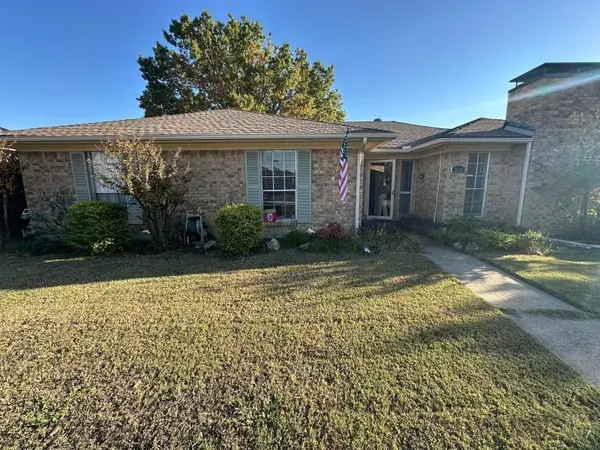 $409,900Active3 beds 2 baths1,817 sq. ft.
$409,900Active3 beds 2 baths1,817 sq. ft.3244 Steven Drive, Plano, TX 75023
MLS# 90168740Listed by: BEYCOME BROKERAGE REALTY, LLC - New
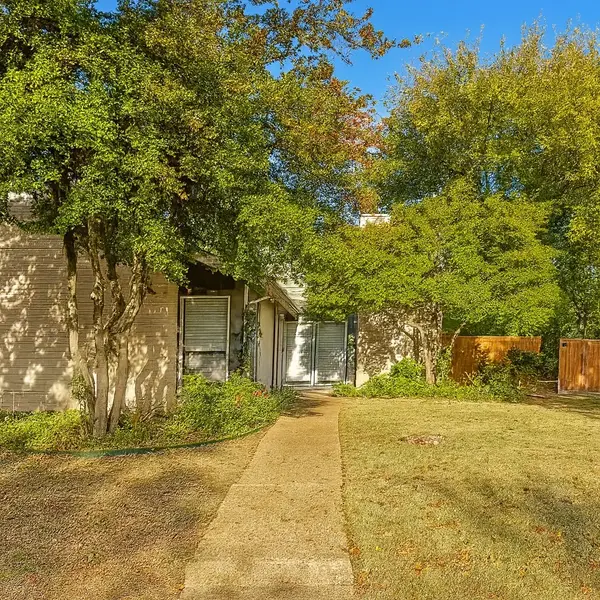 $349,000Active3 beds 3 baths2,382 sq. ft.
$349,000Active3 beds 3 baths2,382 sq. ft.3357 Canyon Valley Trail, Plano, TX 75023
MLS# 21110502Listed by: MAINSTAY BROKERAGE LLC - New
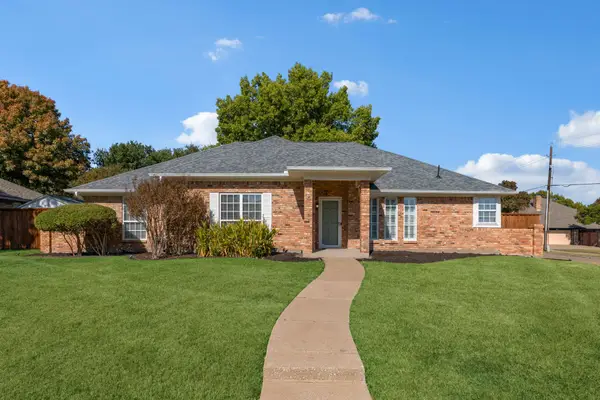 $545,000Active4 beds 3 baths2,507 sq. ft.
$545,000Active4 beds 3 baths2,507 sq. ft.2701 Loch Haven Drive, Plano, TX 75023
MLS# 21107891Listed by: INC REALTY, LLC - Open Sat, 1 to 3pmNew
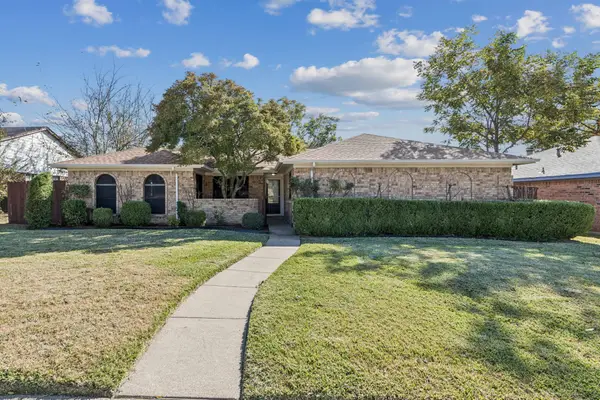 $414,900Active3 beds 2 baths2,055 sq. ft.
$414,900Active3 beds 2 baths2,055 sq. ft.1020 Baxter Drive, Plano, TX 75025
MLS# 21113239Listed by: WEICHERT REALTORS/PROPERTY PARTNERS - New
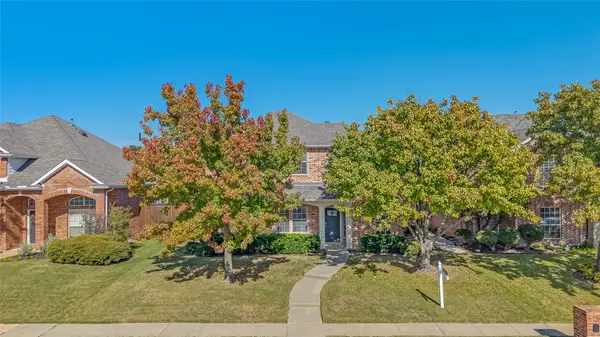 $720,000Active5 beds 3 baths2,971 sq. ft.
$720,000Active5 beds 3 baths2,971 sq. ft.4609 Forest Park Road, Plano, TX 75024
MLS# 21070024Listed by: MONUMENT REALTY - New
 $2,200,000Active4 beds 4 baths5,230 sq. ft.
$2,200,000Active4 beds 4 baths5,230 sq. ft.5801 Dove Creek Lane, Plano, TX 75093
MLS# 21103072Listed by: KELLER WILLIAMS FRISCO STARS - Open Sun, 2am to 4pmNew
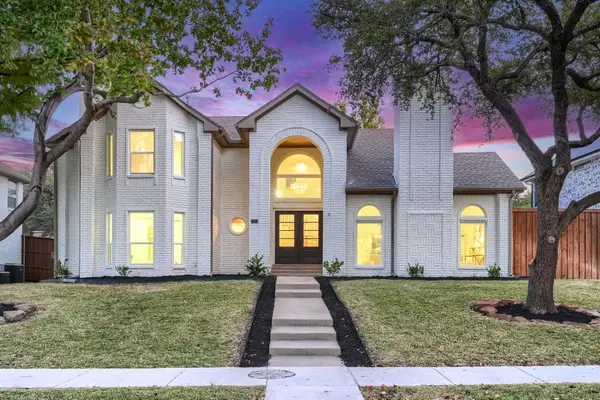 $725,000Active4 beds 3 baths2,492 sq. ft.
$725,000Active4 beds 3 baths2,492 sq. ft.7412 Breckenridge Drive, Plano, TX 75025
MLS# 21112428Listed by: EXP REALTY - New
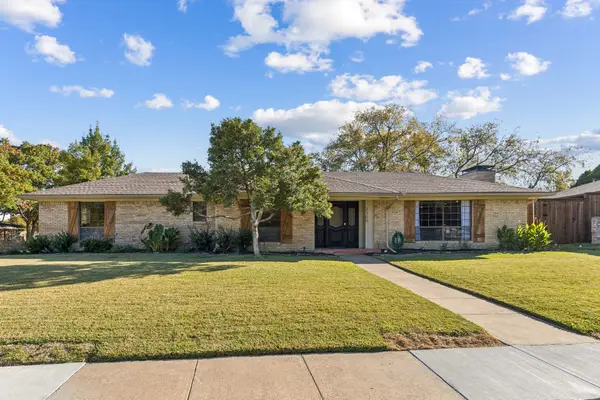 $450,000Active4 beds 3 baths2,749 sq. ft.
$450,000Active4 beds 3 baths2,749 sq. ft.2300 Williams Way, Plano, TX 75075
MLS# 21076713Listed by: MARKET EXPERTS REALTY - Open Sat, 2 to 4pmNew
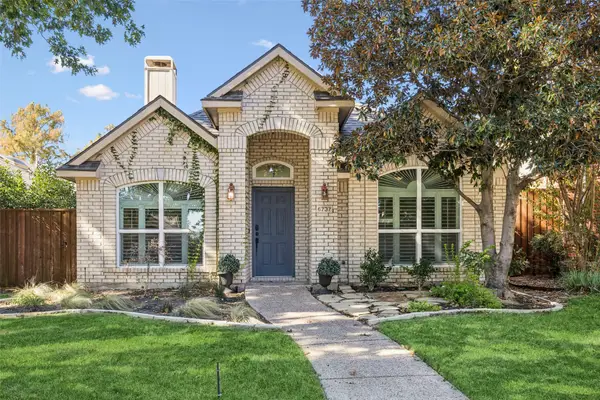 $425,000Active3 beds 2 baths1,741 sq. ft.
$425,000Active3 beds 2 baths1,741 sq. ft.6737 Saddletree Trail, Plano, TX 75023
MLS# 21104988Listed by: REDFIN CORPORATION
