5928 Carnegie Lane, Plano, TX 75093
Local realty services provided by:Better Homes and Gardens Real Estate Winans
Listed by: p.j. evans214-550-2793
Office: weichert realtors/property par
MLS#:21016794
Source:GDAR
Price summary
- Price:$1,399,900
- Price per sq. ft.:$280.54
- Monthly HOA dues:$52.08
About this home
Sophisticated Updated Home in the Heart of Willow Bend West.
Nestled in one of Plano’s most prestigious and sought-after communities, this beautifully remodeled 5-bedroom home blends timeless elegance with fresh, modern upgrades. Located minutes from Legacy West, top-rated Plano ISD and private schools, premier hospitals, and major highways, the lifestyle here is as refined as the address.
Step inside to discover expansive living spaces bathed in natural light, soaring ceilings, and refined architectural details. The sparkling eat-in kitchen is a chef’s dream, featuring quartz countertops, a gas cooktop, double ovens, and a generous walk-in pantry. Recently added 42 inch JennAir built in refrigerator. The inviting family room offers custom built-ins, a gas fireplace, and an updated wet bar—ideal for entertaining or everyday luxury.
The formal living and dining rooms exude sophistication with their impressive scale and second fireplace. (Both fireplaces recently remodeled!) A lavish first-floor primary suite offers a spa-inspired bath with an oversized frameless glass shower, freestanding tub, and a spacious walk-in closet. A desirable first-floor guest suite (or study) with coffered ceilings, full bath, and French doors opens gracefully to the backyard retreat.
Upstairs, you'll find three additional bedrooms, two remodeled baths, and generous game and media rooms. A three-car garage connects to a thoughtfully designed mudroom and laundry with custom built-ins.
.2 miles from Parkwood Green Park (Full basketball court. Playground. Baseball backstop. Greenspace)
Contact an agent
Home facts
- Year built:1994
- Listing ID #:21016794
- Added:105 day(s) ago
- Updated:November 15, 2025 at 08:45 AM
Rooms and interior
- Bedrooms:5
- Total bathrooms:5
- Full bathrooms:4
- Half bathrooms:1
- Living area:4,990 sq. ft.
Heating and cooling
- Cooling:Attic Fan, Ceiling Fans, Central Air, Electric
- Heating:Natural Gas
Structure and exterior
- Year built:1994
- Building area:4,990 sq. ft.
- Lot area:0.22 Acres
Schools
- High school:Shepton
- Middle school:Renner
- Elementary school:Centennial
Finances and disclosures
- Price:$1,399,900
- Price per sq. ft.:$280.54
- Tax amount:$19,522
New listings near 5928 Carnegie Lane
- New
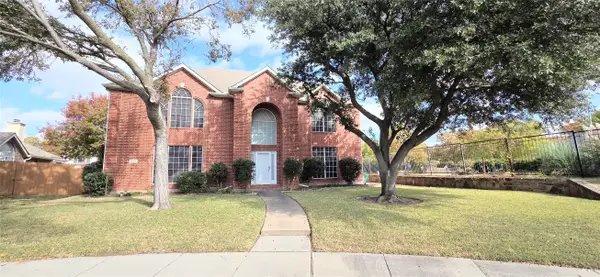 $529,000Active4 beds 3 baths2,769 sq. ft.
$529,000Active4 beds 3 baths2,769 sq. ft.2825 Flamingo Lane, Plano, TX 75074
MLS# 21113530Listed by: GRAND ARK LLC - New
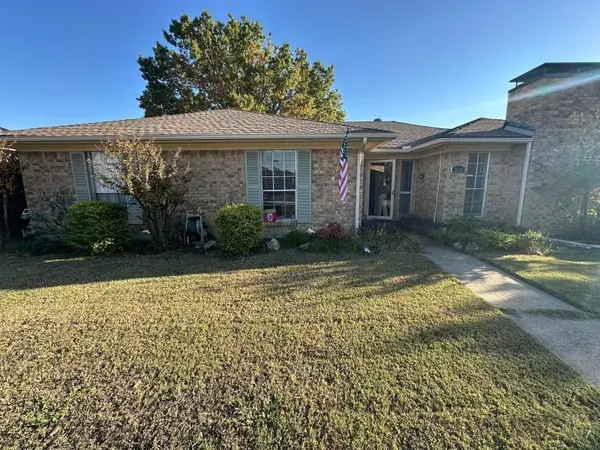 $409,900Active3 beds 2 baths1,817 sq. ft.
$409,900Active3 beds 2 baths1,817 sq. ft.3244 Steven Drive, Plano, TX 75023
MLS# 90168740Listed by: BEYCOME BROKERAGE REALTY, LLC - New
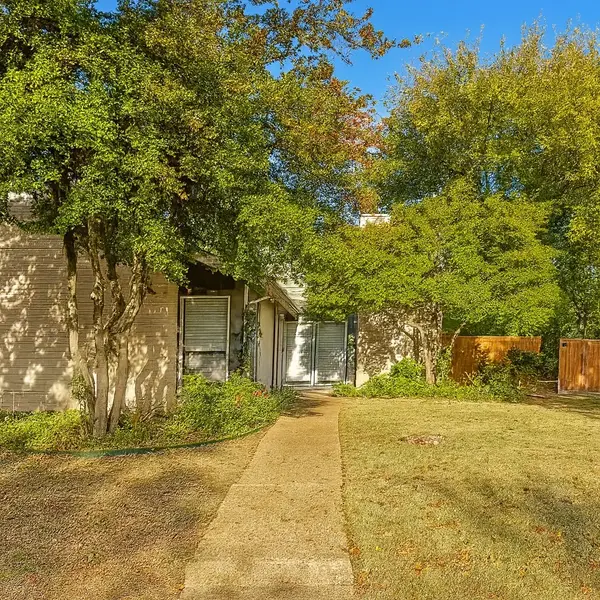 $349,000Active3 beds 3 baths2,382 sq. ft.
$349,000Active3 beds 3 baths2,382 sq. ft.3357 Canyon Valley Trail, Plano, TX 75023
MLS# 21110502Listed by: MAINSTAY BROKERAGE LLC - New
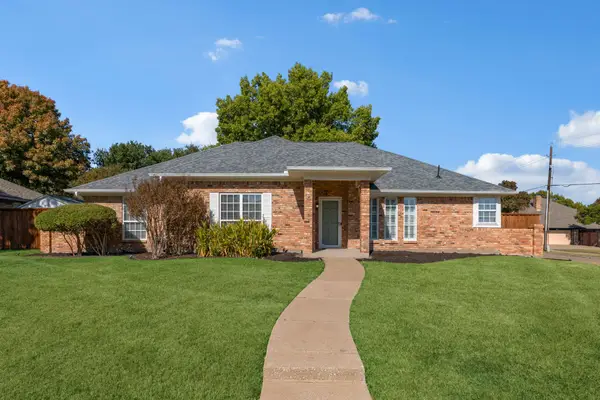 $545,000Active4 beds 3 baths2,507 sq. ft.
$545,000Active4 beds 3 baths2,507 sq. ft.2701 Loch Haven Drive, Plano, TX 75023
MLS# 21107891Listed by: INC REALTY, LLC - Open Sat, 1 to 3pmNew
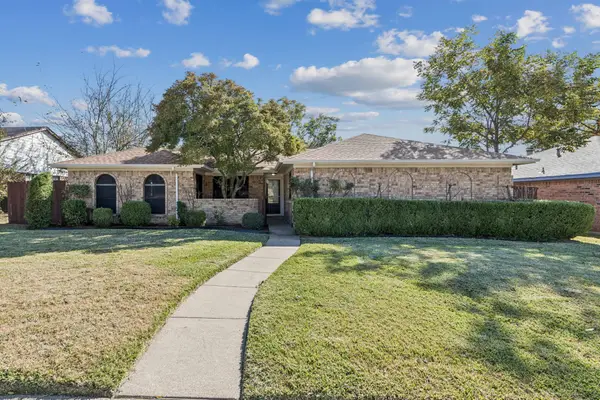 $414,900Active3 beds 2 baths2,055 sq. ft.
$414,900Active3 beds 2 baths2,055 sq. ft.1020 Baxter Drive, Plano, TX 75025
MLS# 21113239Listed by: WEICHERT REALTORS/PROPERTY PARTNERS - New
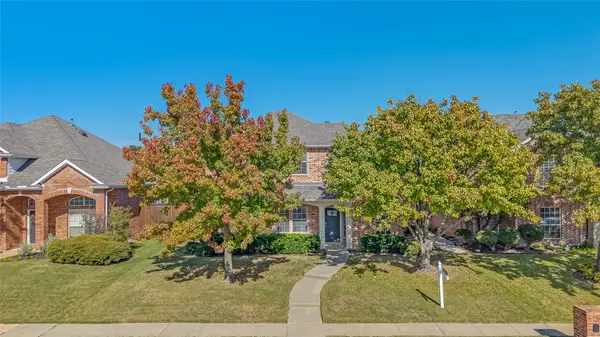 $720,000Active5 beds 3 baths2,971 sq. ft.
$720,000Active5 beds 3 baths2,971 sq. ft.4609 Forest Park Road, Plano, TX 75024
MLS# 21070024Listed by: MONUMENT REALTY - New
 $2,200,000Active4 beds 4 baths5,230 sq. ft.
$2,200,000Active4 beds 4 baths5,230 sq. ft.5801 Dove Creek Lane, Plano, TX 75093
MLS# 21103072Listed by: KELLER WILLIAMS FRISCO STARS - Open Sun, 2am to 4pmNew
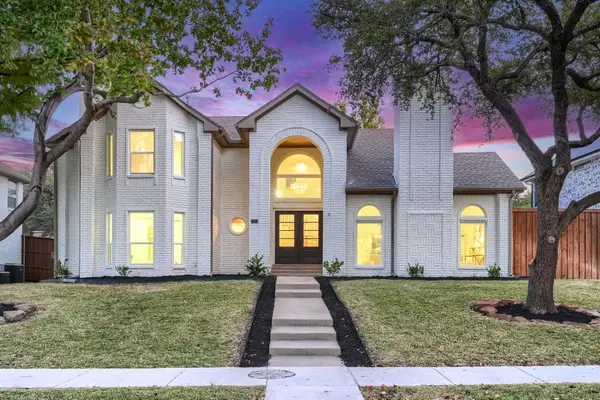 $725,000Active4 beds 3 baths2,492 sq. ft.
$725,000Active4 beds 3 baths2,492 sq. ft.7412 Breckenridge Drive, Plano, TX 75025
MLS# 21112428Listed by: EXP REALTY - New
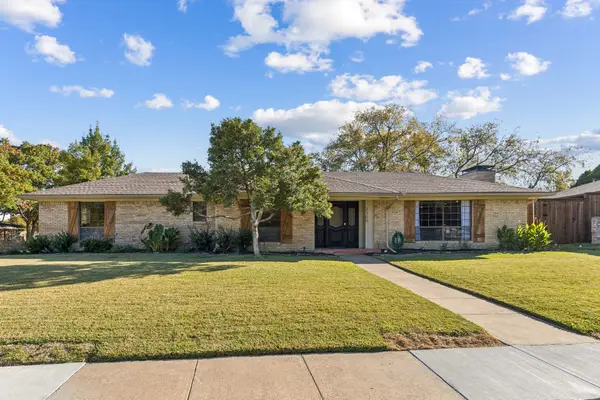 $450,000Active4 beds 3 baths2,749 sq. ft.
$450,000Active4 beds 3 baths2,749 sq. ft.2300 Williams Way, Plano, TX 75075
MLS# 21076713Listed by: MARKET EXPERTS REALTY - Open Sat, 2 to 4pmNew
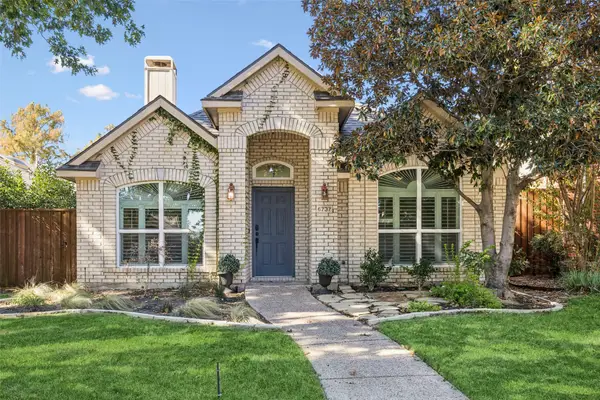 $425,000Active3 beds 2 baths1,741 sq. ft.
$425,000Active3 beds 2 baths1,741 sq. ft.6737 Saddletree Trail, Plano, TX 75023
MLS# 21104988Listed by: REDFIN CORPORATION
