5948 King William Drive, Plano, TX 75093
Local realty services provided by:Better Homes and Gardens Real Estate Lindsey Realty
Listed by: sharon ketko972-841-3110
Office: sharon ketko realty
MLS#:21085951
Source:GDAR
Price summary
- Price:$2,200,000
- Price per sq. ft.:$466.4
- Monthly HOA dues:$79.17
About this home
**OPEN HOUSE SATURDAY DEC. 6TH, FROM 1-4PM** COMPLETELY RENOVATED IN 2025! This stunning home in prestigious Willow Bend Polo Estates was taken back to the studs and rebuilt into a breathtaking soft contemporary masterpiece! Every room offers something rich and unique - including a custom walk-in wine and liquor storage room with a glass wall and built-in cabinets! A fabulous formal dining room boasts built-in cabinets and an elegant round chandelier. It leads to the foyer and the sun-lit two story living room with a see-through fireplace to the office and a double row of windows highlighting the backyard and pool. You'll want to spend most of your time in the spacious family room with built-ins and fireplace with Gas Fyre Spheres, and opens to a gourmet kitchen that will make your jaw drop! Holiday entertaining will be easy with the 48in Wolf gas range with double ovens, Wolf built-in coffee station, custom European cabinets, SubZero refrigerator and Subzero wine fridge and separate SubZero beverage fridge! Glamorous Dekton counters add an elegant touch. Past the family room is the primary suite with pool views and a re-designed bath with walk-in shower, freestanding tub, floating bench, double vanities, additional storage and custom walk-in closet. Your private backyard oasis features a covered patio, stone gas grill and sparkling pool and spa so you can enjoy it year round! An additional bedroom is also on the first floor! A custom stair railing leads you to a Texas-sized game room with built-in cabinets and storage closets, plus two additional bedrooms, one with a private bath. Other updates you won't want to miss include HVAC units, gas furnace, tankless water heater, completely replaced exterior with stone, garage doors, professional landscaping and so much more! Great location gives you easy access to DNT, 121, 190 plus plenty of shopping, restaurants and entertainment in Plano and Addison.
Contact an agent
Home facts
- Year built:1998
- Listing ID #:21085951
- Added:46 day(s) ago
- Updated:December 16, 2025 at 01:14 PM
Rooms and interior
- Bedrooms:4
- Total bathrooms:5
- Full bathrooms:4
- Half bathrooms:1
- Living area:4,717 sq. ft.
Heating and cooling
- Cooling:Ceiling Fans, Central Air, Electric, Zoned
- Heating:Central, Natural Gas, Zoned
Structure and exterior
- Roof:Composition
- Year built:1998
- Building area:4,717 sq. ft.
- Lot area:0.26 Acres
Schools
- High school:Shepton
- Middle school:Renner
- Elementary school:Centennial
Finances and disclosures
- Price:$2,200,000
- Price per sq. ft.:$466.4
- Tax amount:$19,133
New listings near 5948 King William Drive
- New
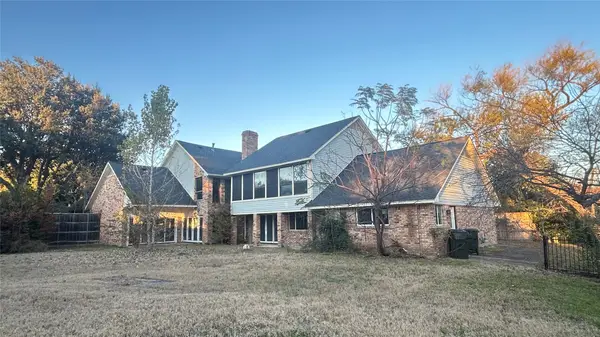 $999,999Active5 beds 5 baths5,566 sq. ft.
$999,999Active5 beds 5 baths5,566 sq. ft.2012 Biloxi Circle, Plano, TX 75075
MLS# 21133525Listed by: JPAR DALLAS - New
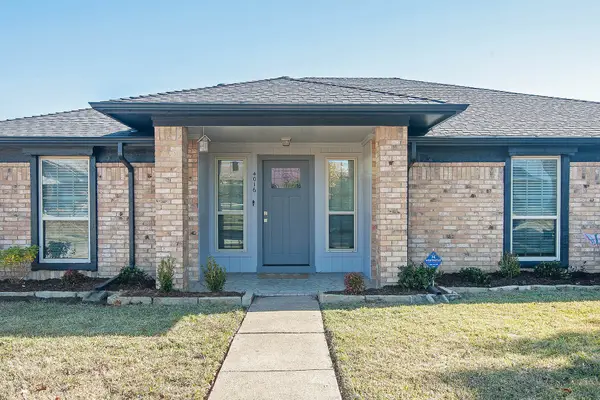 $359,000Active4 beds 2 baths1,636 sq. ft.
$359,000Active4 beds 2 baths1,636 sq. ft.4016 Lonesome Trail, Plano, TX 75023
MLS# 21132470Listed by: KS BARTLETT REAL ESTATE - New
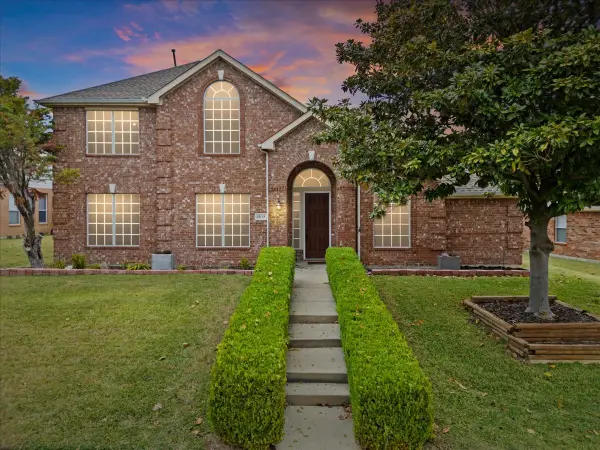 $614,000Active5 beds 3 baths3,159 sq. ft.
$614,000Active5 beds 3 baths3,159 sq. ft.3517 Brewster Drive, Plano, TX 75025
MLS# 21128071Listed by: RESULTS PROPERTY GROUP, LLC - New
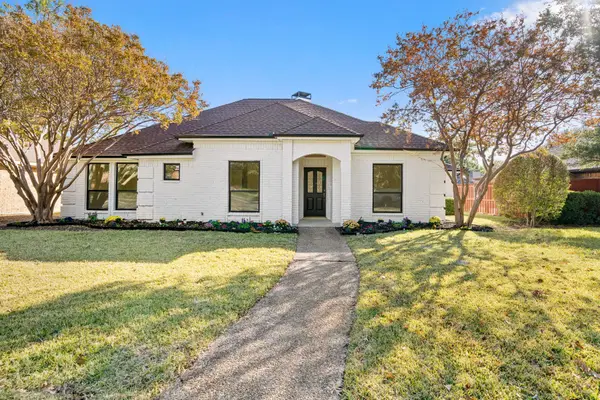 Listed by BHGRE$595,000Active3 beds 3 baths1,985 sq. ft.
Listed by BHGRE$595,000Active3 beds 3 baths1,985 sq. ft.4616 Centenary Drive, Plano, TX 75093
MLS# 21132694Listed by: BETTER HOMES AND GARDENS REAL - New
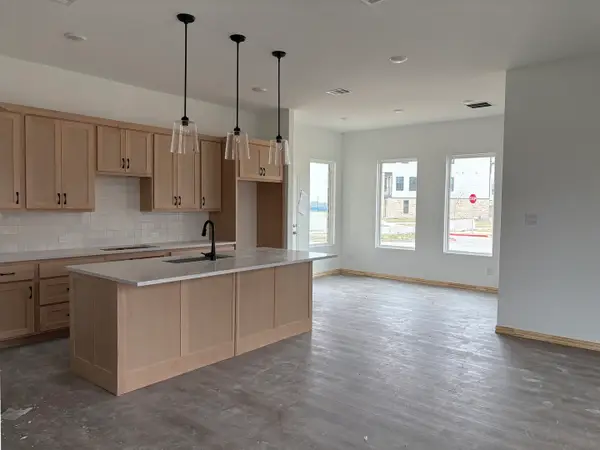 $506,000Active3 beds 3 baths2,106 sq. ft.
$506,000Active3 beds 3 baths2,106 sq. ft.725 Kerrville, Plano, TX 75075
MLS# 21132443Listed by: HOMESUSA.COM - New
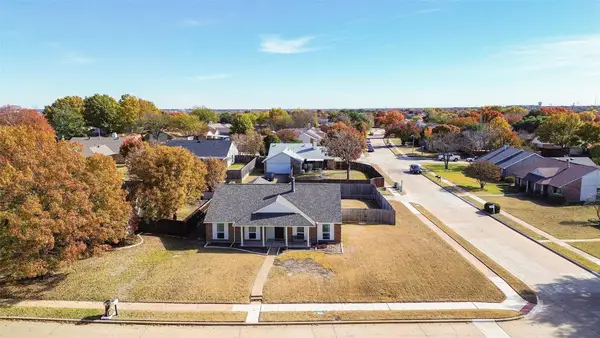 $399,900Active3 beds 2 baths1,748 sq. ft.
$399,900Active3 beds 2 baths1,748 sq. ft.7900 Sloan Circle, Plano, TX 75025
MLS# 21129583Listed by: JPAR NORTH METRO - New
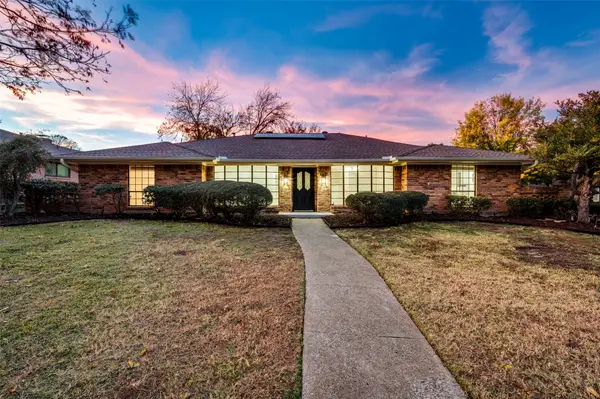 $643,000Active4 beds 3 baths2,810 sq. ft.
$643,000Active4 beds 3 baths2,810 sq. ft.2601 Red Oak Lane, Plano, TX 75075
MLS# 21131076Listed by: COMPASS RE TEXAS, LLC - New
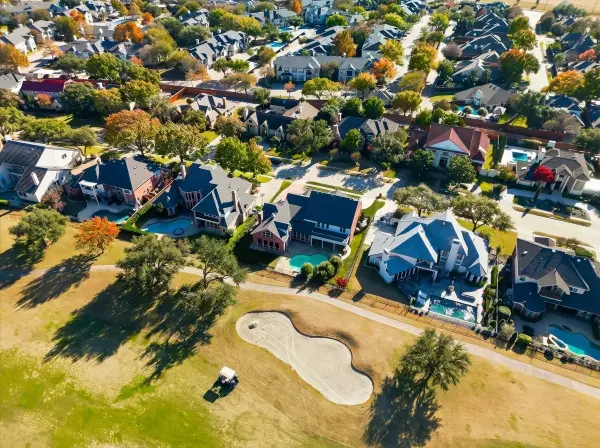 $1,599,900Active5 beds 6 baths5,716 sq. ft.
$1,599,900Active5 beds 6 baths5,716 sq. ft.6537 Myrtle Beach Drive, Plano, TX 75093
MLS# 21131870Listed by: PHILLIPS REALTY GROUP & ASSOC - New
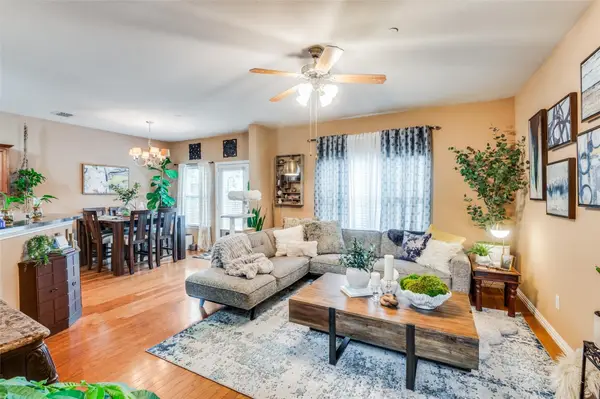 $362,500Active2 beds 3 baths1,597 sq. ft.
$362,500Active2 beds 3 baths1,597 sq. ft.7204 Mediterranean Drive, Plano, TX 75093
MLS# 21130026Listed by: DAVE PERRY MILLER REAL ESTATE - New
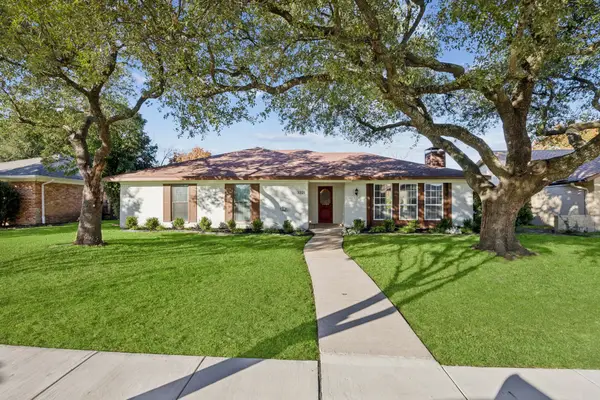 $349,900Active4 beds 2 baths1,806 sq. ft.
$349,900Active4 beds 2 baths1,806 sq. ft.3321 Fontaine Street, Plano, TX 75075
MLS# 21131161Listed by: NORTH TEXAS PROPERTY MGMT
