6005 Monte Cristo Lane, Plano, TX 75024
Local realty services provided by:Better Homes and Gardens Real Estate Senter, REALTORS(R)
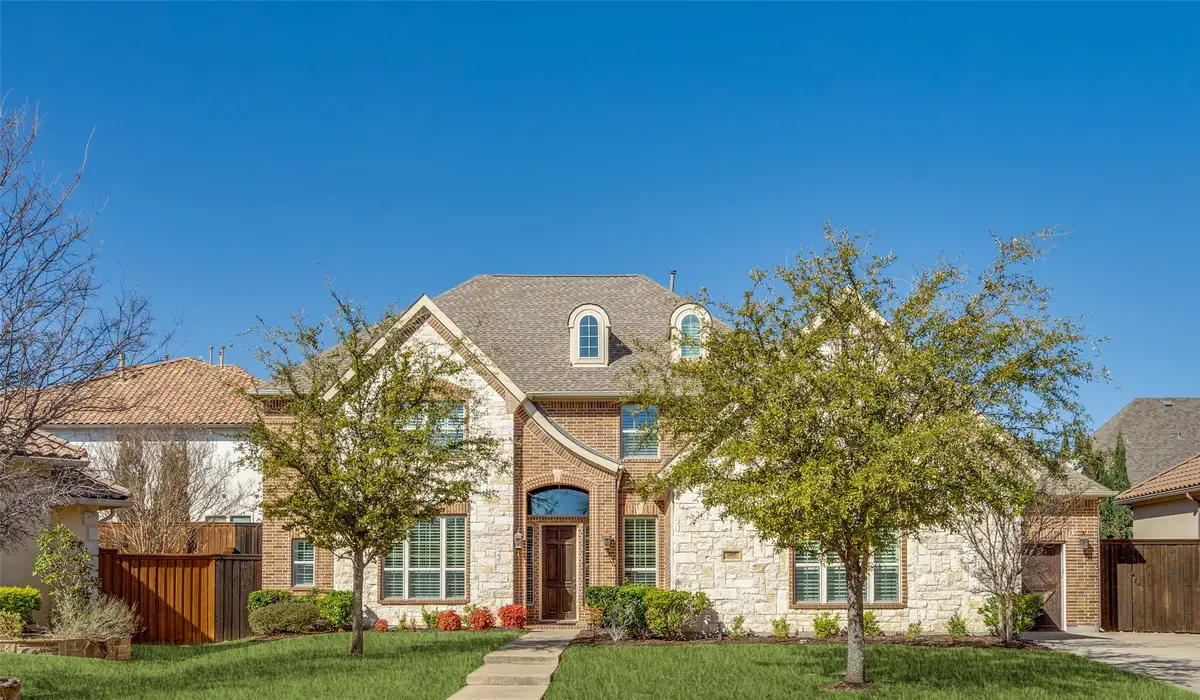
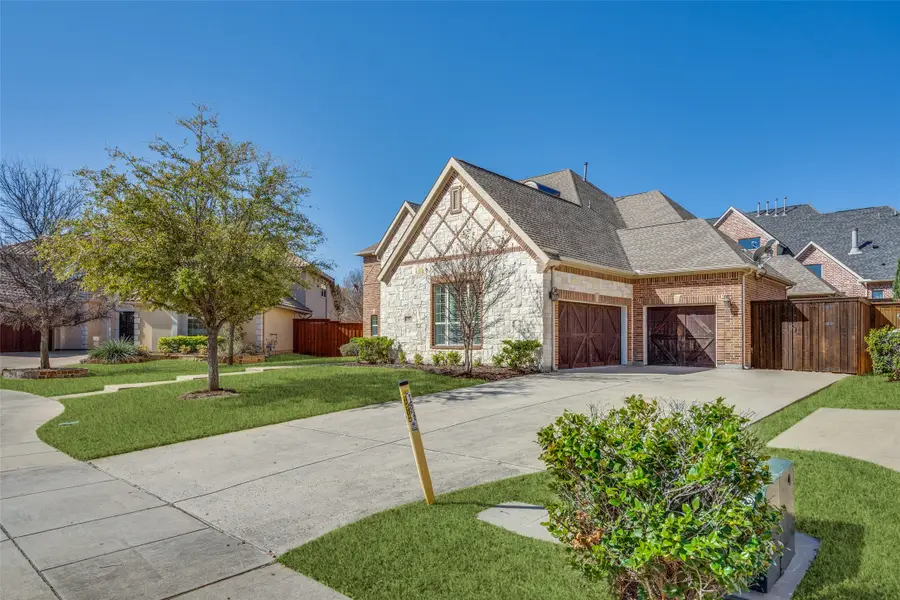
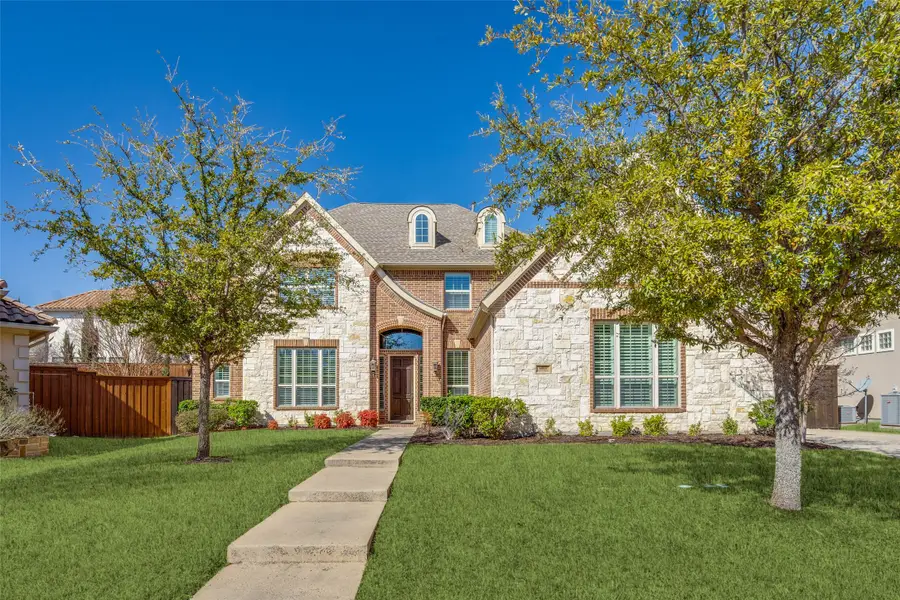
Listed by:martin flynn972-335-6564
Office:ebby halliday, realtors
MLS#:21001885
Source:GDAR
Price summary
- Price:$1,250,000
- Price per sq. ft.:$273.88
- Monthly HOA dues:$242
About this home
Welcome to this stunning Toll Brothers-built home, a true gem that offers both luxury and functionality, meticulously kept and maintained. This exceptional 5 bed, 4.5 bath residence blends high-end finishes with modern living, providing an ideal space for both relaxation & entertaining. Upon entering you are greeted by an expansive open floor plan showcasing an elegant and inviting atmosphere. The home features rich hardwood floors both up and down, creating a seamless flow throughout the living spaces. Plantation shutters adorn the windows while the upgraded fireplace with 30-foot ceiling tiles enhance the home's luxurious feel. The heart of the home is its modern functional kitchen featuring high-end KitchenAid appliances, granite countertops and ample cabinetry for storage. The adjacent dining and living areas provide the perfect setting for gatherings and everyday living. The master suite is a tranquil retreat with a spa-like bathroom complete with granite countertops, a soaking tub, and a spacious walk-in shower. Four additional bedrooms, each generously sized, provide comfort and privacy. The home’s 4.5 bathrooms are beautifully appointed with granite finishes and modern fixtures. The dedicated media & game rooms are perfect for movie nights, sporting events, or hosting friends & family. The 1st floor study provides a private, quiet space for working from home. The oversized 3-car garage offers ample space for vehicles and additional storage. The home is equipped with 2 tankless water heaters. The subdivision offers a spacious clubhouse & stunning community pool. Close proximity to Dallas North Tollway, Highway 121, Legacy West, The Star, and walking distance to West Plano’s award-winning schools (West Plano ISD). Easy access to grocery stores, retail shops, & fine dining, just minutes of your doorstep. This is an opportunity to own a magnificent property in a highly sought-after area, offering luxury, convenience & an unmatched lifestyle!
Contact an agent
Home facts
- Year built:2013
- Listing Id #:21001885
- Added:160 day(s) ago
- Updated:August 14, 2025 at 09:41 PM
Rooms and interior
- Bedrooms:5
- Total bathrooms:5
- Full bathrooms:4
- Half bathrooms:1
- Living area:4,564 sq. ft.
Heating and cooling
- Cooling:Central Air, Electric
- Heating:Central, Natural Gas
Structure and exterior
- Roof:Composition
- Year built:2013
- Building area:4,564 sq. ft.
- Lot area:0.22 Acres
Schools
- High school:Shepton
- Middle school:Renner
- Elementary school:Brinker
Finances and disclosures
- Price:$1,250,000
- Price per sq. ft.:$273.88
- Tax amount:$18,014
New listings near 6005 Monte Cristo Lane
- New
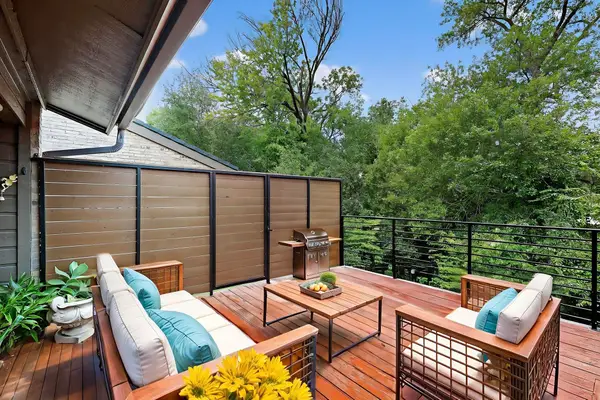 $275,000Active2 beds 4 baths1,224 sq. ft.
$275,000Active2 beds 4 baths1,224 sq. ft.2204 W Park Boulevard #3101, Plano, TX 75075
MLS# 21031984Listed by: KELLER WILLIAMS FRISCO STARS - Open Sat, 12 to 3pmNew
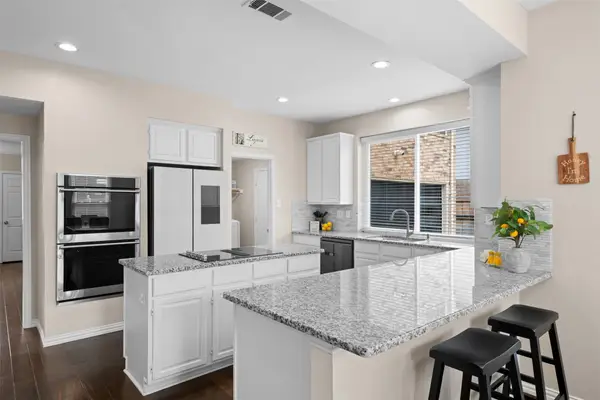 $620,000Active5 beds 4 baths3,477 sq. ft.
$620,000Active5 beds 4 baths3,477 sq. ft.7812 Alderwood Place, Plano, TX 75025
MLS# 21032083Listed by: COLDWELL BANKER APEX, REALTORS - Open Sat, 2 to 4pmNew
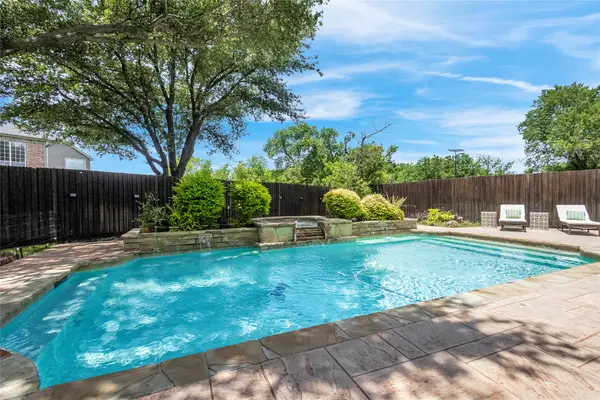 $799,000Active5 beds 3 baths3,578 sq. ft.
$799,000Active5 beds 3 baths3,578 sq. ft.8513 Trelady Court, Plano, TX 75024
MLS# 21006600Listed by: ORCHARD BROKERAGE, LLC - Open Sat, 12 to 2pmNew
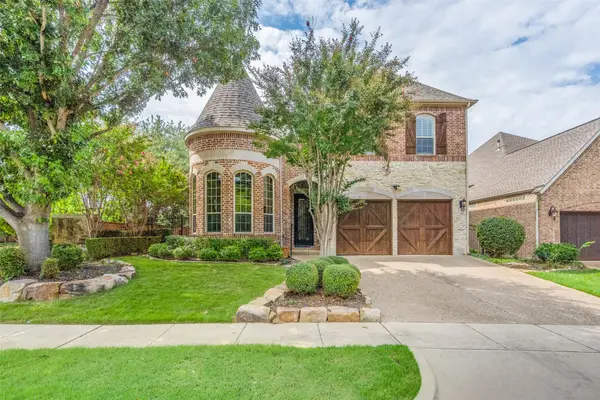 $789,900Active3 beds 4 baths3,729 sq. ft.
$789,900Active3 beds 4 baths3,729 sq. ft.4700 Altessa Drive, Plano, TX 75093
MLS# 21025109Listed by: EBBY HALLIDAY REALTORS - New
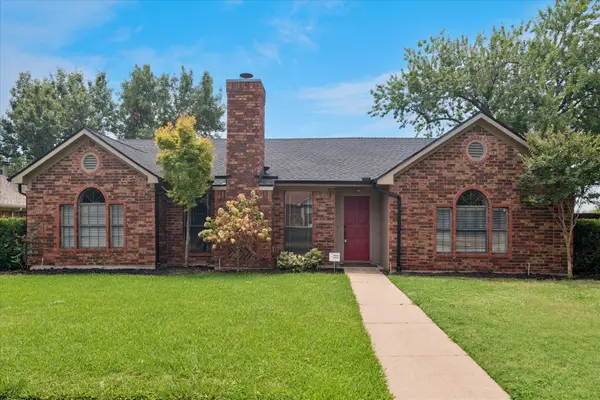 $415,000Active3 beds 2 baths1,885 sq. ft.
$415,000Active3 beds 2 baths1,885 sq. ft.928 Ledgemont Drive, Plano, TX 75025
MLS# 21015559Listed by: RE/MAX DFW ASSOCIATES - Open Sat, 2 to 4pmNew
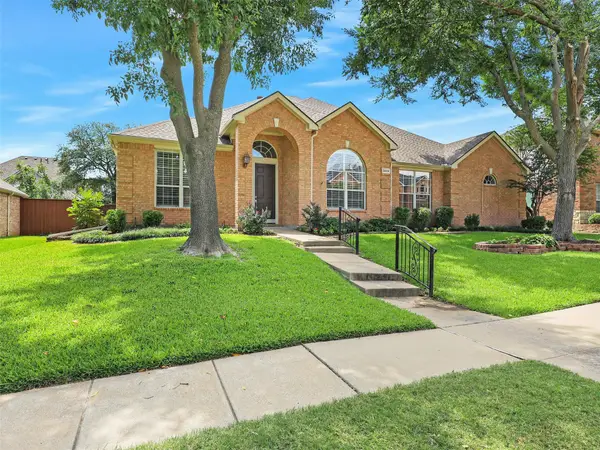 $675,000Active4 beds 3 baths3,068 sq. ft.
$675,000Active4 beds 3 baths3,068 sq. ft.3424 Neiman Road, Plano, TX 75025
MLS# 21021733Listed by: EBBY HALLIDAY, REALTORS - Open Sun, 11am to 1pmNew
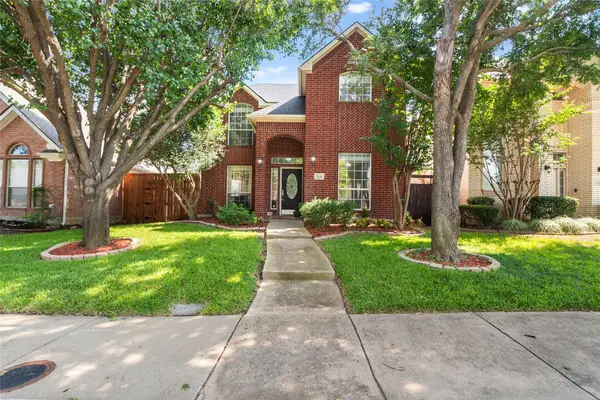 $485,000Active4 beds 3 baths2,312 sq. ft.
$485,000Active4 beds 3 baths2,312 sq. ft.3136 Kettle River Court, Plano, TX 75025
MLS# 21030365Listed by: COLDWELL BANKER REALTY FRISCO - Open Sat, 1 to 4pmNew
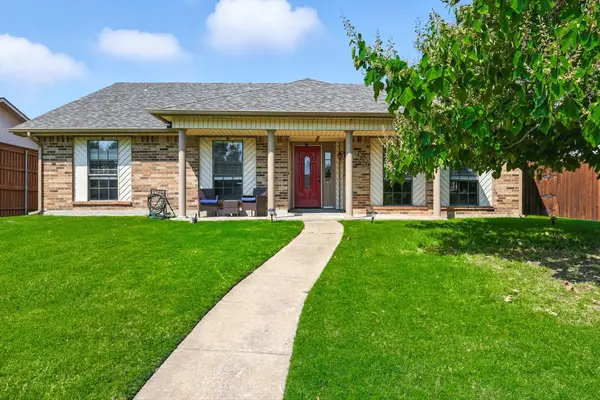 $499,990Active4 beds 2 baths2,105 sq. ft.
$499,990Active4 beds 2 baths2,105 sq. ft.1317 Heidi Drive, Plano, TX 75025
MLS# 21029617Listed by: EBBY HALLIDAY REALTORS - Open Sat, 1 to 3pmNew
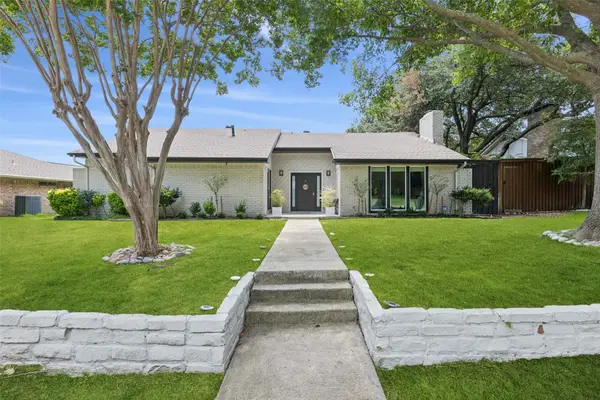 $559,900Active3 beds 2 baths1,931 sq. ft.
$559,900Active3 beds 2 baths1,931 sq. ft.2404 Glenhaven Drive, Plano, TX 75023
MLS# 21030916Listed by: REDFIN CORPORATION - Open Fri, 10:30am to 5:30pmNew
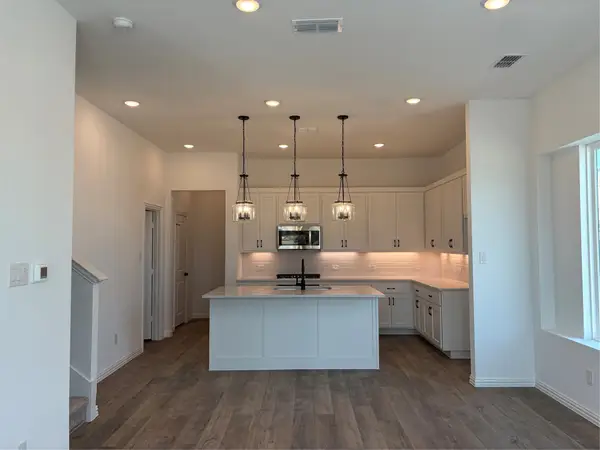 $508,000Active3 beds 3 baths1,786 sq. ft.
$508,000Active3 beds 3 baths1,786 sq. ft.901 Janwood Drive, Plano, TX 75075
MLS# 21031864Listed by: HOMESUSA.COM

