6100 Aberdeen Drive, Plano, TX 75093
Local realty services provided by:Better Homes and Gardens Real Estate Edwards & Associates
6100 Aberdeen Drive,Plano, TX 75093
$650,000Last list price
- 4 Beds
- 4 Baths
- - sq. ft.
- Single family
- Sold
Listed by: callee watson214-432-4416
Office: phillips realty group & assoc
MLS#:21090485
Source:GDAR
Sorry, we are unable to map this address
Price summary
- Price:$650,000
About this home
Charming West Plano beauty situated on a cul-de-sac end lot in a highly desirable location minutes from Arbor Hills Nature Preserve, Dallas N Tollway, & more! Step inside to discover a 2 story foyer, hardwood floors, & tons of natural light throughout. You are instantly greeted with a formal living space, however could be a flex space along with a dedicated office space right behind. Enjoy an open-concept family room seamlessly flowing into the kitchen, which boasts a large center island, built-in double ovens, ample cabinetry, & breakfast nook! The primary suite is ideally located on the first floor, offering a tranquil retreat with a sitting area and an ensuite bath featuring dual sinks, soaking tub, walk-in shower, & walk-in closet. Upstairs, you’ll find three additional bedrooms plus a spacious game room—perfect for casual family time, kids’ retreat, or entertaining! This beautiful home is set on a generous, meticulously landscaped lot & features a private backyard oasis complete with a sparkling pool, ideal for entertaining or effortless relaxation! Perfect location!!! Minutes to Shops at Legacy, Legacy West, The Star Frisco, golf courses, shopping steps away, & so much more! Don't miss!
Contact an agent
Home facts
- Year built:1992
- Listing ID #:21090485
- Added:148 day(s) ago
- Updated:January 11, 2026 at 06:59 AM
Rooms and interior
- Bedrooms:4
- Total bathrooms:4
- Full bathrooms:3
- Half bathrooms:1
Heating and cooling
- Cooling:Ceiling Fans, Central Air, Electric
- Heating:Central, Natural Gas
Structure and exterior
- Roof:Composition
- Year built:1992
Schools
- High school:Shepton
- Middle school:Renner
- Elementary school:Barksdale
Finances and disclosures
- Price:$650,000
- Tax amount:$11,006
New listings near 6100 Aberdeen Drive
- New
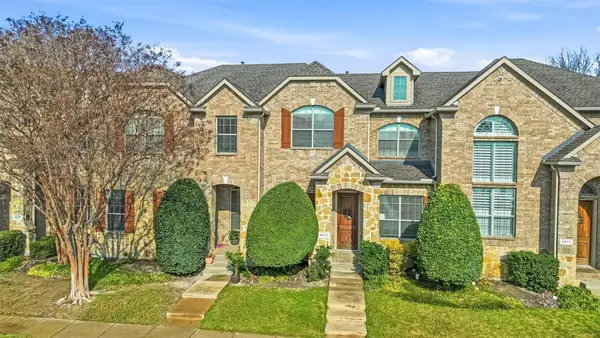 $435,000Active2 beds 3 baths1,800 sq. ft.
$435,000Active2 beds 3 baths1,800 sq. ft.4673 Cecile Road, Plano, TX 75024
MLS# 21150125Listed by: REAL ESTATE DIPLOMATS - New
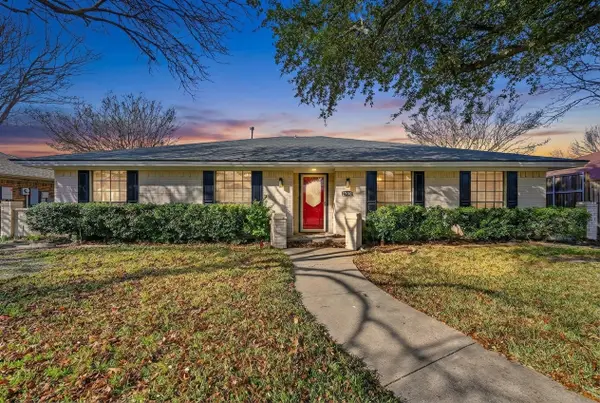 $415,000Active4 beds 2 baths2,130 sq. ft.
$415,000Active4 beds 2 baths2,130 sq. ft.2705 Las Palmas Lane, Plano, TX 75075
MLS# 21150156Listed by: EXP REALTY LLC - New
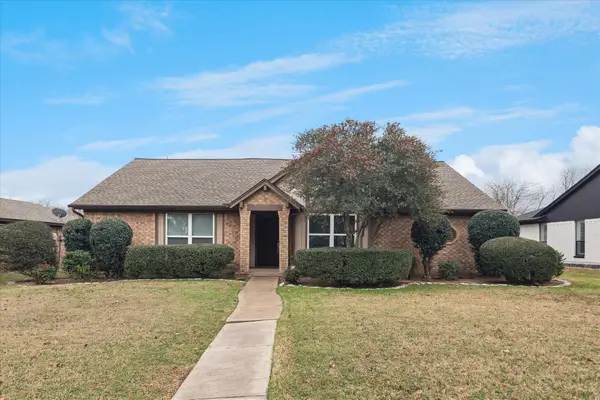 $388,000Active3 beds 2 baths1,453 sq. ft.
$388,000Active3 beds 2 baths1,453 sq. ft.1320 Glyndon Drive, Plano, TX 75023
MLS# 21147290Listed by: RE/MAX DALLAS SUBURBS - New
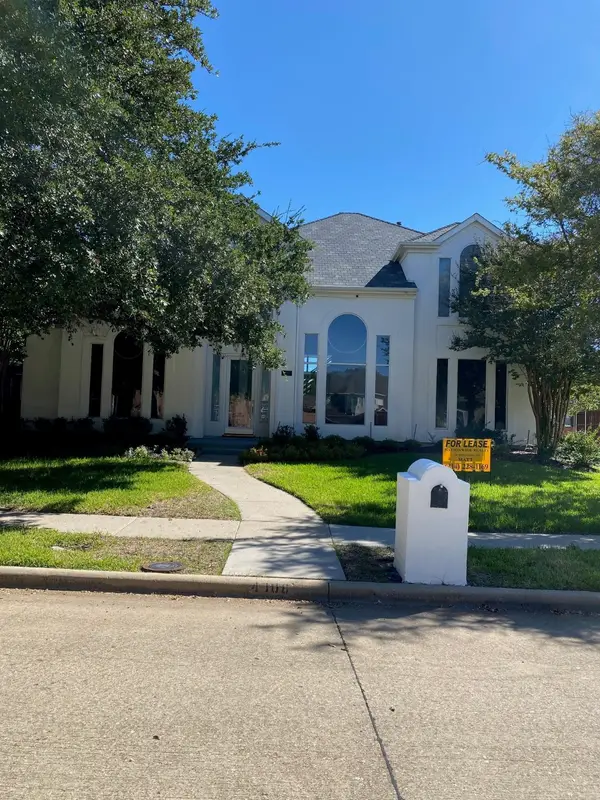 $895,000Active3 beds 3 baths3,112 sq. ft.
$895,000Active3 beds 3 baths3,112 sq. ft.4008 Naples Drive, Plano, TX 75093
MLS# 21150524Listed by: NATIONWIDE REALTY - New
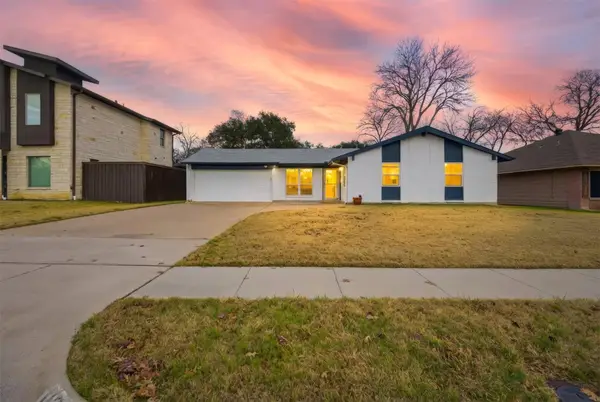 $335,000Active3 beds 2 baths1,394 sq. ft.
$335,000Active3 beds 2 baths1,394 sq. ft.1122 Drexel Drive, Plano, TX 75075
MLS# 21149969Listed by: ANGELA KATAI - Open Sun, 1 to 3pmNew
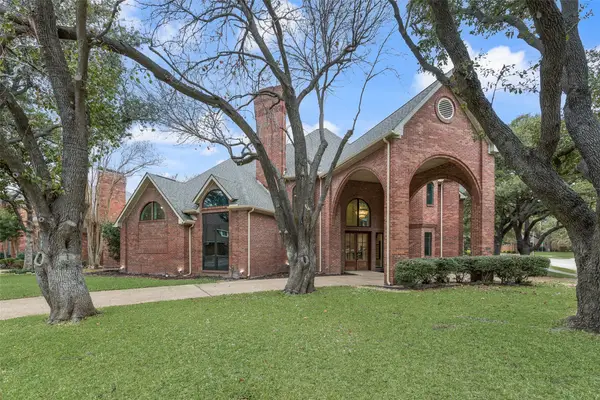 $1,100,000Active4 beds 4 baths3,825 sq. ft.
$1,100,000Active4 beds 4 baths3,825 sq. ft.4621 Hallmark Drive, Plano, TX 75024
MLS# 21150390Listed by: TEXAS URBAN LIVING REALTY - New
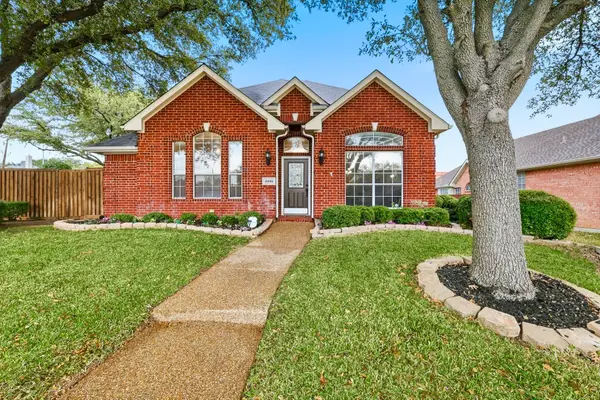 $424,900Active4 beds 2 baths2,113 sq. ft.
$424,900Active4 beds 2 baths2,113 sq. ft.6940 Barbican Drive, Plano, TX 75023
MLS# 21150102Listed by: RE/MAX DFW ASSOCIATES - New
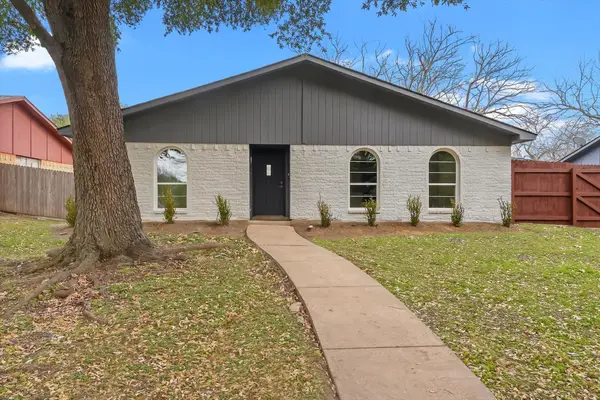 $385,000Active4 beds 2 baths1,650 sq. ft.
$385,000Active4 beds 2 baths1,650 sq. ft.1404 Waterton Drive, Plano, TX 75023
MLS# 21149069Listed by: DHS REALTY - Open Sun, 11:45 to 1:45pmNew
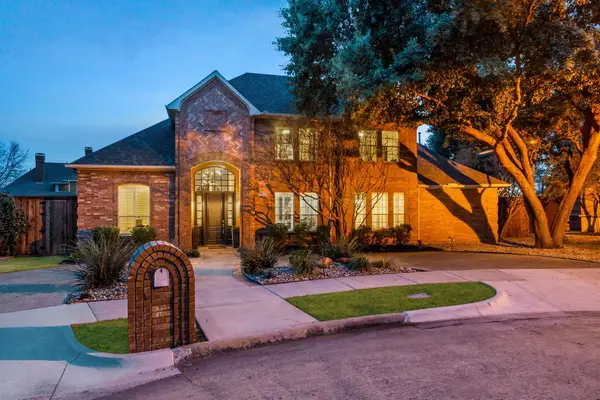 $1,325,000Active5 beds 5 baths4,550 sq. ft.
$1,325,000Active5 beds 5 baths4,550 sq. ft.5972 Campus Court, Plano, TX 75093
MLS# 21147588Listed by: MONUMENT REALTY - New
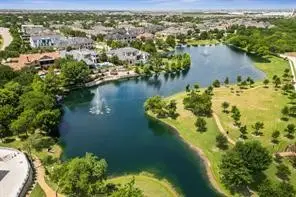 $1,465,000Active2 beds 3 baths2,445 sq. ft.
$1,465,000Active2 beds 3 baths2,445 sq. ft.6801 Corporate Drive #C7, Plano, TX 75024
MLS# 21150185Listed by: LYNN URBAN
