624 Mossycup Oak Drive, Plano, TX 75025
Local realty services provided by:Better Homes and Gardens Real Estate Winans
Listed by: rosalie petty
Office: exp realty
MLS#:21068543
Source:GDAR
Price summary
- Price:$649,000
- Price per sq. ft.:$210.37
- Monthly HOA dues:$11.67
About this home
Welcome to a home designed for both comfort and connection. Nestled in a quiet, tree-lined neighborhood near a golf course with easy highway access, this updated single-story offers 3,085 sq ft of flexible living space and a backyard built for making memories. The thoughtfully designed layout includes formal living and dining areas, a versatile bonus flex room with built-in shelving, a dedicated home office, and a large main living area that flows seamlessly into the kitchen—ideal for both everyday living and entertaining. New flooring throughout the main living spaces adds a fresh, modern feel. The private primary suite serves as a relaxing retreat with a beautifully remodeled bathroom featuring sleek finishes and a spacious walk-in shower.
Outdoors, enjoy a private backyard oasis with a sparkling pool, lush landscaping, and an enclosed rolling-gated yard— ideal for relaxing, entertaining, and everyday enjoyment.
Contact an agent
Home facts
- Year built:1990
- Listing ID #:21068543
- Added:151 day(s) ago
- Updated:February 24, 2026 at 04:58 PM
Rooms and interior
- Bedrooms:4
- Total bathrooms:3
- Full bathrooms:3
- Living area:3,085 sq. ft.
Heating and cooling
- Cooling:Ceiling Fans, Central Air
- Heating:Central
Structure and exterior
- Roof:Composition
- Year built:1990
- Building area:3,085 sq. ft.
- Lot area:0.19 Acres
Schools
- High school:Clark
- Middle school:Hendrick
- Elementary school:Rasor
Finances and disclosures
- Price:$649,000
- Price per sq. ft.:$210.37
- Tax amount:$8,708
New listings near 624 Mossycup Oak Drive
- New
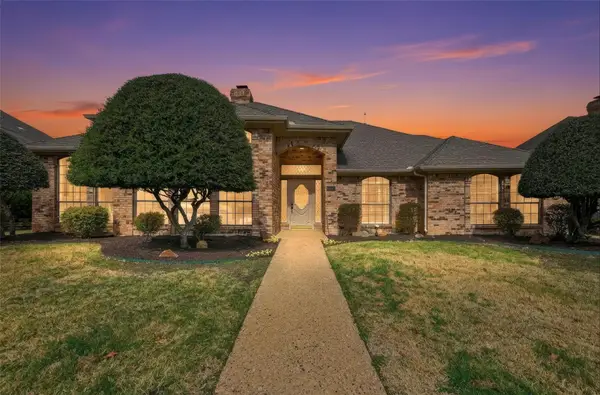 $650,000Active4 beds 4 baths2,666 sq. ft.
$650,000Active4 beds 4 baths2,666 sq. ft.3317 Sandy Trail Lane, Plano, TX 75023
MLS# 21188350Listed by: REALTY OF AMERICA, LLC - New
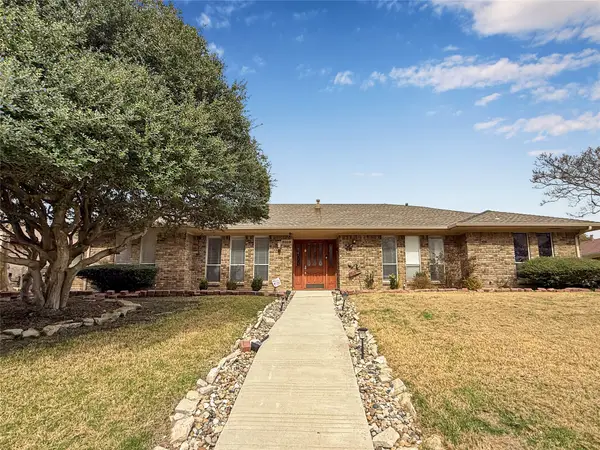 $695,000Active5 beds 3 baths2,951 sq. ft.
$695,000Active5 beds 3 baths2,951 sq. ft.3109 Robin Road, Plano, TX 75075
MLS# 21188589Listed by: COLDWELL BANKER APEX, REALTORS - New
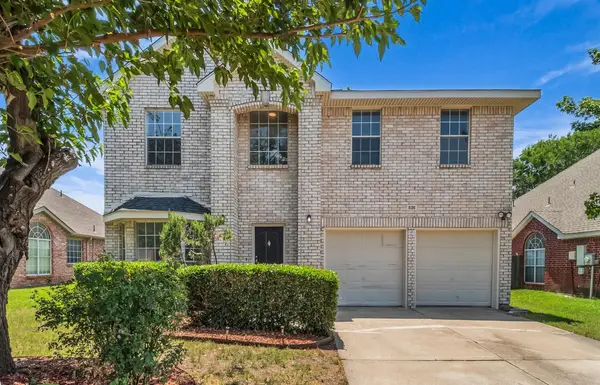 $100,000Active4 beds 3 baths2,275 sq. ft.
$100,000Active4 beds 3 baths2,275 sq. ft.836 Snapdragon Lane, Plano, TX 75075
MLS# 22122330Listed by: MYERS JACKSON - New
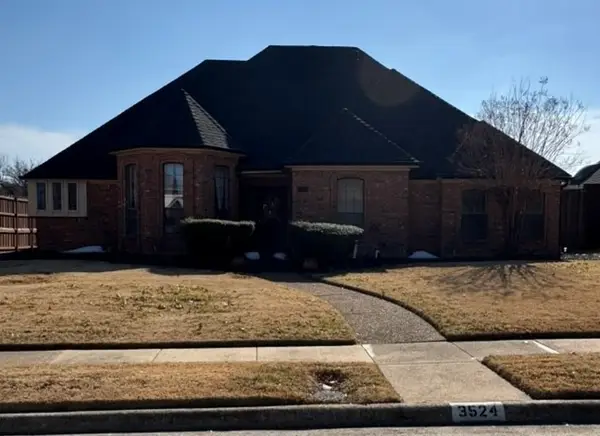 $330,000Active4 beds 3 baths2,187 sq. ft.
$330,000Active4 beds 3 baths2,187 sq. ft.3524 Steven Drive, Plano, TX 75023
MLS# 21175197Listed by: COMPASS RE TEXAS, LLC. - New
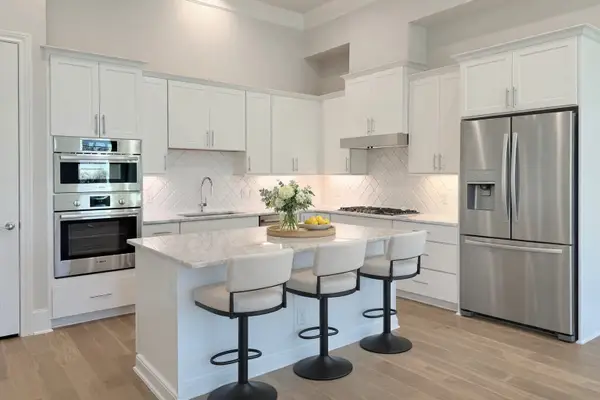 $514,900Active3 beds 3 baths1,955 sq. ft.
$514,900Active3 beds 3 baths1,955 sq. ft.1436 N Avenue, Plano, TX 75074
MLS# 21187618Listed by: COMPASS RE TEXAS, LLC. - New
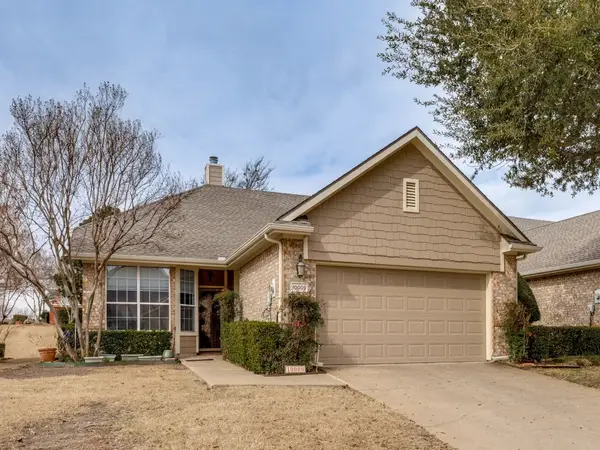 $354,900Active2 beds 2 baths1,678 sq. ft.
$354,900Active2 beds 2 baths1,678 sq. ft.10009 Spire Lane, Plano, TX 75025
MLS# 21184826Listed by: TEXAS PREMIER REALTY - Open Sat, 1 to 3pmNew
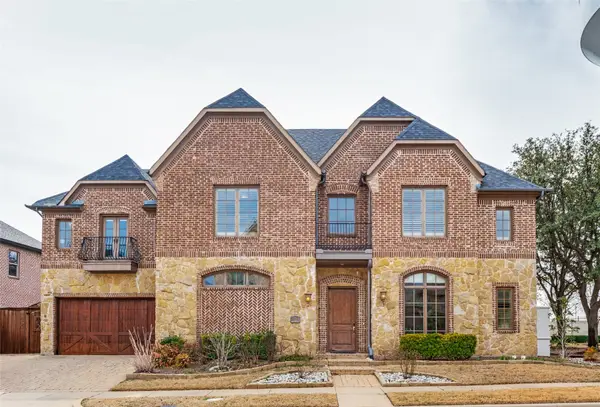 $1,075,000Active4 beds 5 baths4,243 sq. ft.
$1,075,000Active4 beds 5 baths4,243 sq. ft.5764 Quebec Lane, Plano, TX 75024
MLS# 21187668Listed by: ICONIC REAL ESTATE, LLC - New
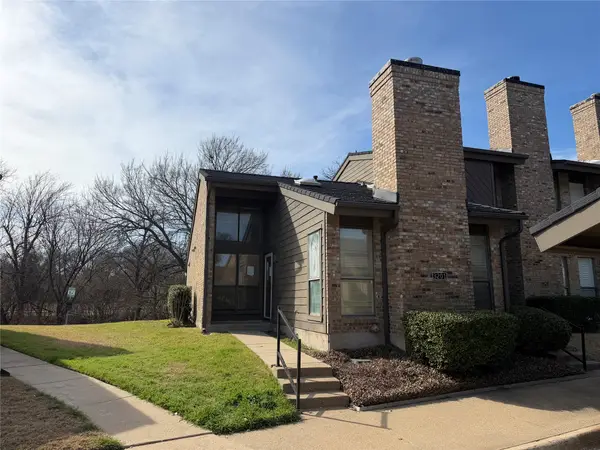 $166,500Active1 beds 1 baths843 sq. ft.
$166,500Active1 beds 1 baths843 sq. ft.2204 W Park Boulevard #3201, Plano, TX 75075
MLS# 21187752Listed by: UNITED COUNTRY/EAST TEXAS REAL ESTATE & AUCTION 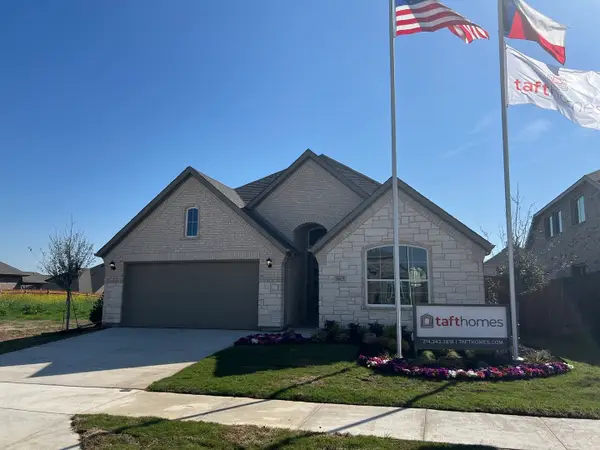 $353,940Active4 beds 2 baths1,831 sq. ft.
$353,940Active4 beds 2 baths1,831 sq. ft.3004 Rembrandt Drive, Royse City, TX 75189
MLS# 21093435Listed by: HOMESUSA.COM- New
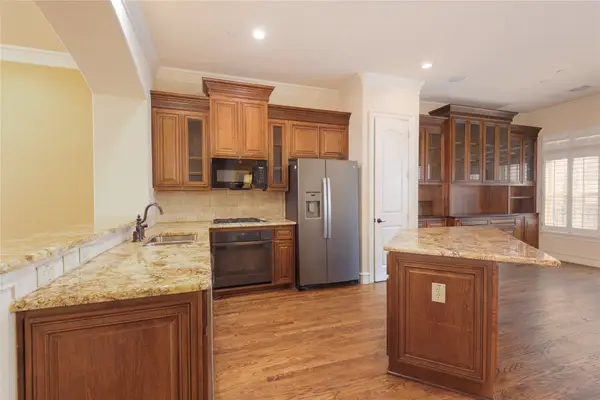 $523,700Active3 beds 4 baths2,046 sq. ft.
$523,700Active3 beds 4 baths2,046 sq. ft.7920 Bishop Road, Plano, TX 75024
MLS# 21187358Listed by: COLDWELL BANKER APEX, REALTORS

