6328 Birchmont Drive, Plano, TX 75093
Local realty services provided by:Better Homes and Gardens Real Estate Rhodes Realty
Listed by:p.j. evans214-550-2793
Office:weichert realtors/property par
MLS#:20944787
Source:GDAR
Price summary
- Price:$699,900
- Price per sq. ft.:$247.49
- Monthly HOA dues:$30
About this home
Welcome to Glenhollow Estates...where location, luxury, and lifestyle meet.
6328 Birchmont Drive is nestled in one of the area’s most desirable neighborhoods and features extensive updates throughout (see full list in Documents). The beautifully remodeled kitchen is a standout, complete with a commercial grade 6 burner gas range, deep sink, and more. Perfect for home chefs and entertainers alike. All bathrooms have been tastefully updated for modern living.
Hardwood floors run throughout the main living areas, with durable finishes in the kitchen, bathrooms, and laundry. Plantation shutters add timeless curb appeal and charm across the front of the home.
Step into your private backyard retreat featuring a sparkling pool, board on board privacy fence, and ample space to relax or entertain. The oversized 2 car garage with built in shelving for storage.
Ideally located near the Dallas North Tollway, between the George Bush Turnpike and SH 121, you’ll enjoy convenient access to major employers like JPMorgan Chase, Liberty Mutual, Toyota North America, PepsiCo, and Frito Lay. World class healthcare providers: Texas Health Presbyterian, Medical City Plano, Baylor Scott & White are all just minutes away. Retail? CHECK?
Love to shop or dine out? You're moments from premier destinations including Legacy West, The Shops at Legacy, and The Boardwalk at Granite Park.
For families, this home is just a short walk to Parr Library and Coyote Creek Par, a neighborhood favorite and hub for community events. Golf enthusiasts will appreciate the proximity to Gleneagles CC, Prestonwood CC, PGA Fields in Frisco, and several top-tier public courses.
Zoned to the highly acclaimed Plano ISD: Barksdale Elementary and Plano West Senior High.
Homes in Glenhollow Estates don’t last long. Schedule your showing today and discover why!
Contact an agent
Home facts
- Year built:1994
- Listing ID #:20944787
- Added:107 day(s) ago
- Updated:October 05, 2025 at 07:20 AM
Rooms and interior
- Bedrooms:4
- Total bathrooms:4
- Full bathrooms:3
- Half bathrooms:1
- Living area:2,828 sq. ft.
Heating and cooling
- Cooling:Ceiling Fans, Central Air, Electric
- Heating:Central, Natural Gas
Structure and exterior
- Roof:Composition
- Year built:1994
- Building area:2,828 sq. ft.
- Lot area:0.18 Acres
Schools
- High school:Shepton
- Middle school:Renner
- Elementary school:Barksdale
Finances and disclosures
- Price:$699,900
- Price per sq. ft.:$247.49
- Tax amount:$10,093
New listings near 6328 Birchmont Drive
- New
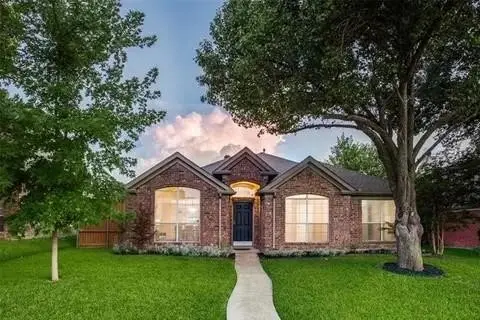 $489,000Active4 beds 2 baths2,070 sq. ft.
$489,000Active4 beds 2 baths2,070 sq. ft.4116 Pinewood Drive, Plano, TX 75093
MLS# 21078646Listed by: EASTAR, REALTORS - New
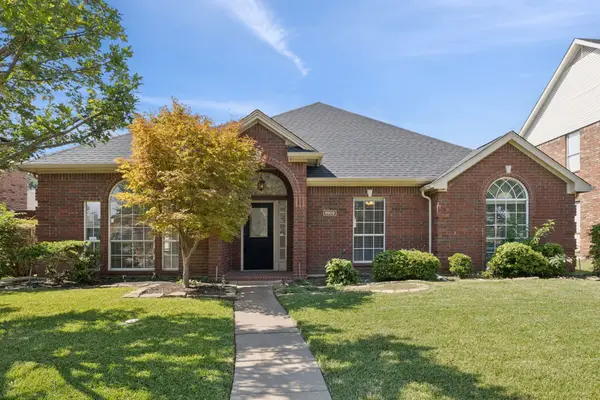 $459,000Active4 beds 2 baths2,086 sq. ft.
$459,000Active4 beds 2 baths2,086 sq. ft.6909 Wickliff Trail, Plano, TX 75023
MLS# 21078630Listed by: ELITE COMMERCIAL REAL ESTATE LLC - New
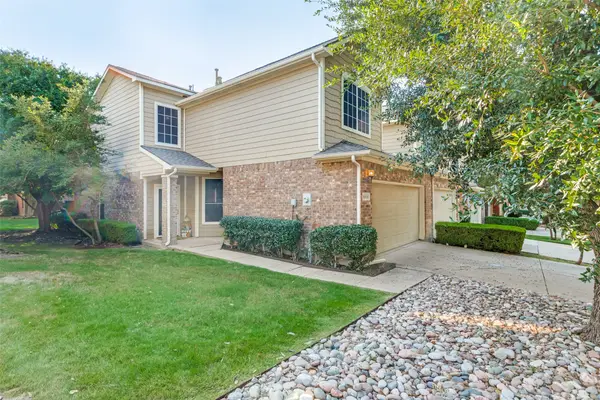 $329,000Active2 beds 2 baths1,448 sq. ft.
$329,000Active2 beds 2 baths1,448 sq. ft.8600 Hunters Trace Lane, Plano, TX 75024
MLS# 21078518Listed by: DFW HOME - New
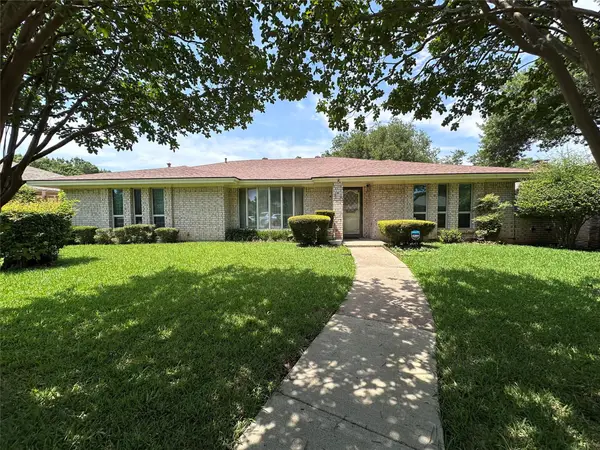 $399,900Active3 beds 2 baths2,184 sq. ft.
$399,900Active3 beds 2 baths2,184 sq. ft.2417 Plateau Drive, Plano, TX 75075
MLS# 21077541Listed by: JOHN D'ANGELO, INC. - New
 $599,000Active4 beds 2 baths2,259 sq. ft.
$599,000Active4 beds 2 baths2,259 sq. ft.1609 15th Place, Plano, TX 75074
MLS# 21078388Listed by: BLUEMARK, LLC - Open Sun, 2 to 4pmNew
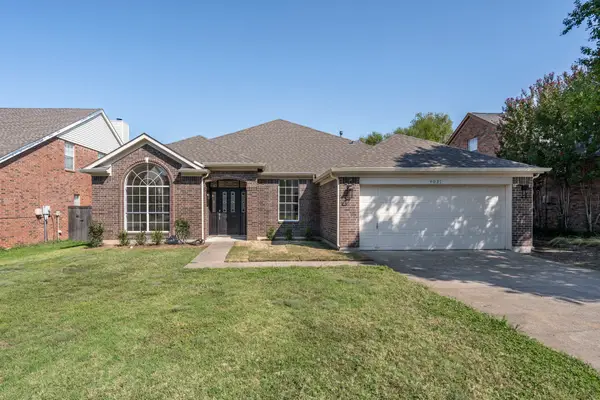 $689,000Active4 beds 2 baths2,435 sq. ft.
$689,000Active4 beds 2 baths2,435 sq. ft.4021 Bonita Drive, Plano, TX 75024
MLS# 21077670Listed by: DAVE PERRY MILLER REAL ESTATE - New
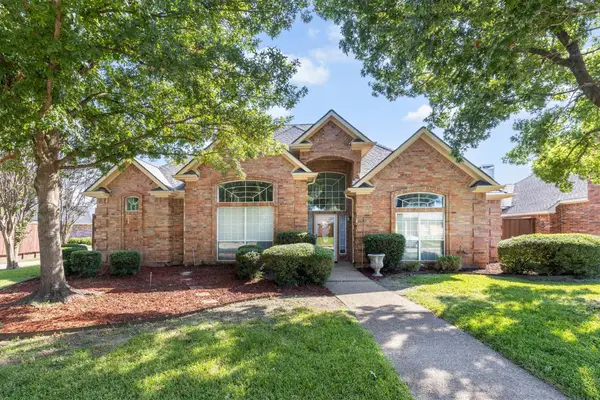 $580,000Active4 beds 3 baths2,525 sq. ft.
$580,000Active4 beds 3 baths2,525 sq. ft.2816 Corby Drive, Plano, TX 75025
MLS# 21078227Listed by: BETA REALTY - New
 $550,000Active4 beds 3 baths3,813 sq. ft.
$550,000Active4 beds 3 baths3,813 sq. ft.1440 Baffin Bay Drive, Plano, TX 75075
MLS# 21075460Listed by: COREY SIMPSON & ASSOCIATES - New
 $610,000Active4 beds 3 baths2,183 sq. ft.
$610,000Active4 beds 3 baths2,183 sq. ft.1809 Lake Crest Lane, Plano, TX 75023
MLS# 21078105Listed by: GRAND ESTATES INTERNATIONALE - New
 $725,000Active4 beds 3 baths3,667 sq. ft.
$725,000Active4 beds 3 baths3,667 sq. ft.3612 Trailview Drive, Plano, TX 75074
MLS# 21075903Listed by: ALGONQUIN PROPERTIES
