640 Forest Bend Drive, Plano, TX 75025
Local realty services provided by:Better Homes and Gardens Real Estate Winans
640 Forest Bend Drive,Plano, TX 75025
$709,999
- 5 Beds
- 4 Baths
- 3,184 sq. ft.
- Single family
- Active
Listed by: razita eizeldin972-836-9295
Office: jpar dallas
MLS#:21094063
Source:GDAR
Price summary
- Price:$709,999
- Price per sq. ft.:$222.99
About this home
SPECIAL OFFER: 1% BUY-DOWN CREDIT FROM SELLER WITH CMG MORTGAGE FINANCING. Stunning Traditional-style home featuring a symmetrical brick facade, arched windows, and a welcoming gabled roof. This charming property boasts a spacious layout with large, multi-paned windows that flood the interior with natural light, complemented by a grand central entrance with decorative accents. Nestled on a beautifully landscaped lot with mature trees and a well-maintained lawn, this home offers timeless elegance and suburban appeal. Perfect for those seeking classic architecture and modern comfort.
This exquisite 5-bedroom, 4-bath residence in the prestigious Chase Oaks golf community offers spacious living areas and an open floor plan, ideal for hosting family and friends. The fully upgraded gourmet kitchen is a chef’s delight, featuring an electric cooktop, granite countertops, a large island, double oven, dishwasher, refrigerator, pantry, expansive window, and a cozy breakfast nook. Unwind in the family room, accentuated by a stylish brick fireplace and generous windows. A downstairs bedroom can easily double as a dedicated workspace. Recent enhancements include a new roof (2024), HVAC unit (2024), artificial turf (2024), upgraded sprinkler system with control module (2024), new windows throughout, fresh flooring and carpet, remodeled bathrooms, new exterior and interior paint, updated ceiling fans and light fixtures, and new blinds and curtains.
Contact an agent
Home facts
- Year built:1990
- Listing ID #:21094063
- Added:123 day(s) ago
- Updated:February 23, 2026 at 12:48 PM
Rooms and interior
- Bedrooms:5
- Total bathrooms:4
- Full bathrooms:3
- Half bathrooms:1
- Living area:3,184 sq. ft.
Heating and cooling
- Cooling:Ceiling Fans, Central Air
- Heating:None
Structure and exterior
- Year built:1990
- Building area:3,184 sq. ft.
Schools
- High school:Clark
- Middle school:Hendrick
- Elementary school:Rasor
Finances and disclosures
- Price:$709,999
- Price per sq. ft.:$222.99
- Tax amount:$8,306
New listings near 640 Forest Bend Drive
- Open Sat, 11am to 6pm
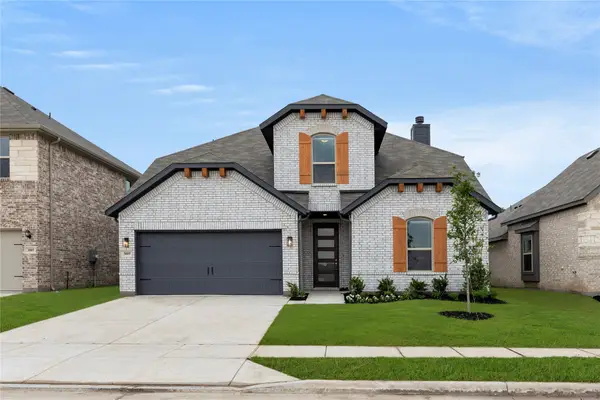 $389,999Active4 beds 3 baths2,522 sq. ft.
$389,999Active4 beds 3 baths2,522 sq. ft.3009 Rembrandt, Royse City, TX 75189
MLS# 20933761Listed by: IMP REALTY - New
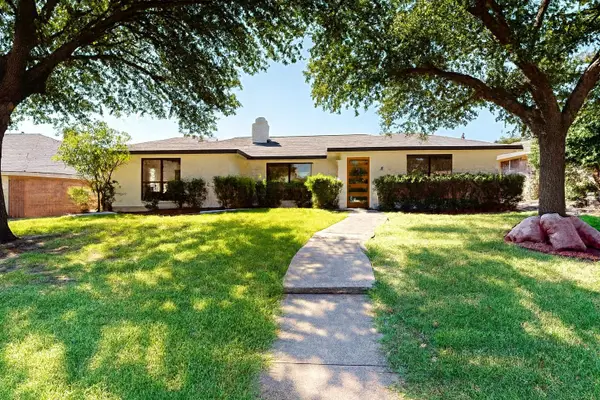 $469,000Active4 beds 2 baths1,861 sq. ft.
$469,000Active4 beds 2 baths1,861 sq. ft.4200 Lantern Light Drive, Plano, TX 75093
MLS# 21187061Listed by: LISTINGSPARK - New
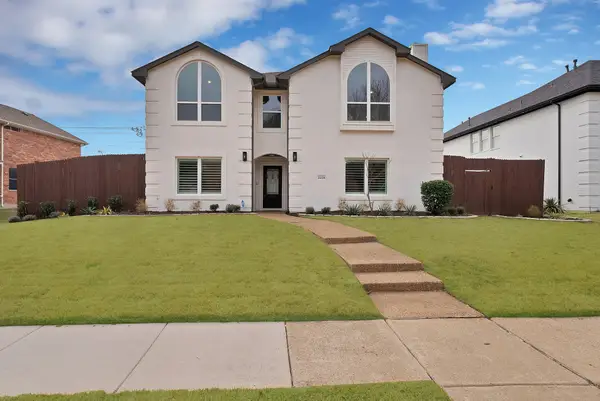 $565,000Active4 beds 3 baths2,842 sq. ft.
$565,000Active4 beds 3 baths2,842 sq. ft.3204 Blenheim Court, Plano, TX 75025
MLS# 21179694Listed by: MONUMENT REALTY - New
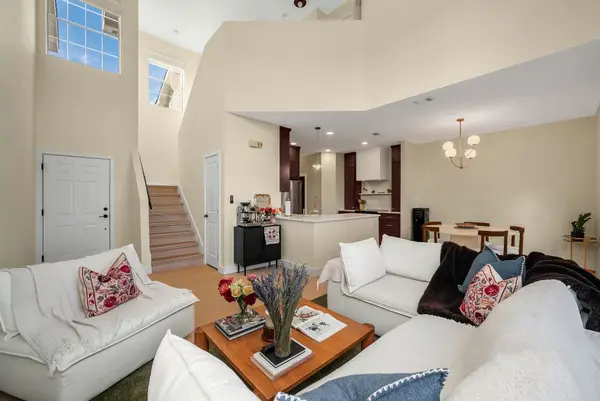 $350,000Active2 beds 2 baths1,212 sq. ft.
$350,000Active2 beds 2 baths1,212 sq. ft.4561 Woodsboro Lane, Plano, TX 75024
MLS# 21187020Listed by: DHS REALTY - New
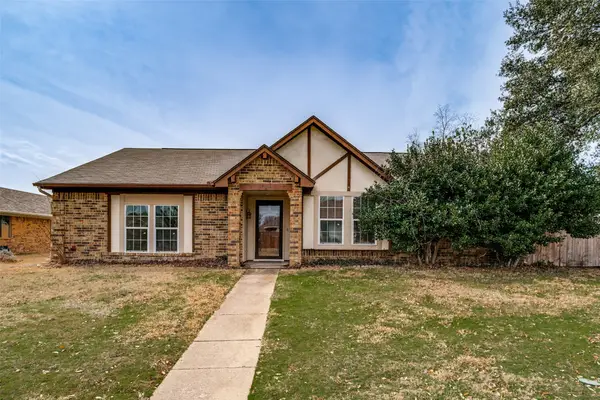 $350,000Active3 beds 2 baths1,453 sq. ft.
$350,000Active3 beds 2 baths1,453 sq. ft.804 Filmore Drive, Plano, TX 75025
MLS# 21186977Listed by: DAVE PERRY MILLER REAL ESTATE - New
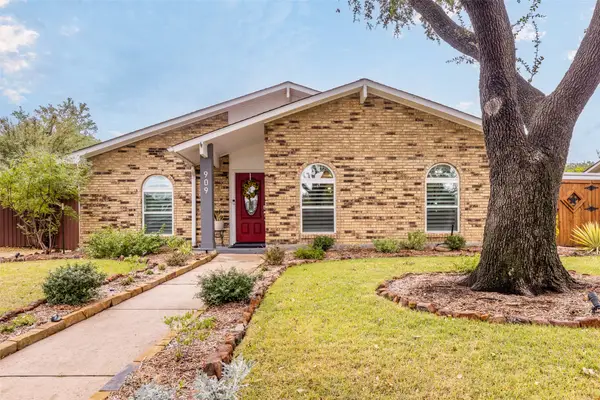 $360,000Active3 beds 2 baths1,744 sq. ft.
$360,000Active3 beds 2 baths1,744 sq. ft.909 Harvest Glen Drive, Plano, TX 75023
MLS# 21186655Listed by: PINNACLE REALTY ADVISORS 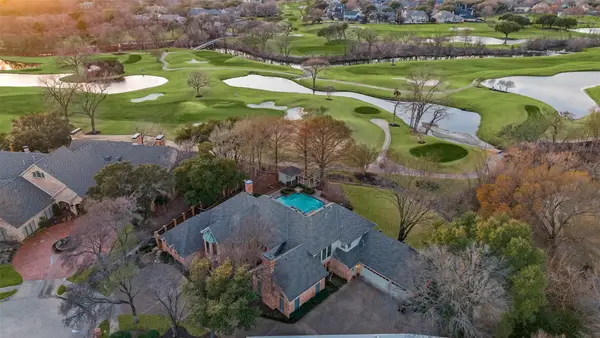 $1,999,900Pending4 beds 6 baths6,767 sq. ft.
$1,999,900Pending4 beds 6 baths6,767 sq. ft.5325 Mariners Drive, Plano, TX 75093
MLS# 21185670Listed by: EBBY HALLIDAY REALTORS- New
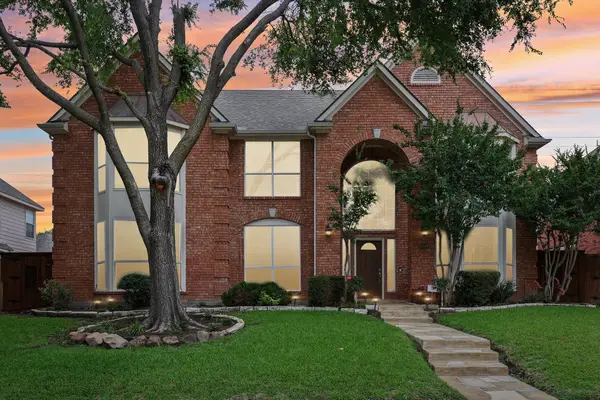 $695,000Active6 beds 4 baths3,791 sq. ft.
$695,000Active6 beds 4 baths3,791 sq. ft.6808 Pentridge Drive, Plano, TX 75024
MLS# 21159906Listed by: CENTRAL METRO REALTY 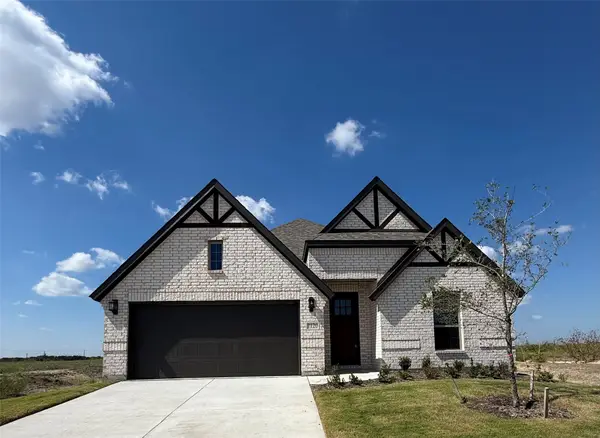 $399,990Active4 beds 3 baths2,841 sq. ft.
$399,990Active4 beds 3 baths2,841 sq. ft.7120 Van Gogh Drive, Fate, TX 75189
MLS# 21102023Listed by: ULTIMA REAL ESTATE- New
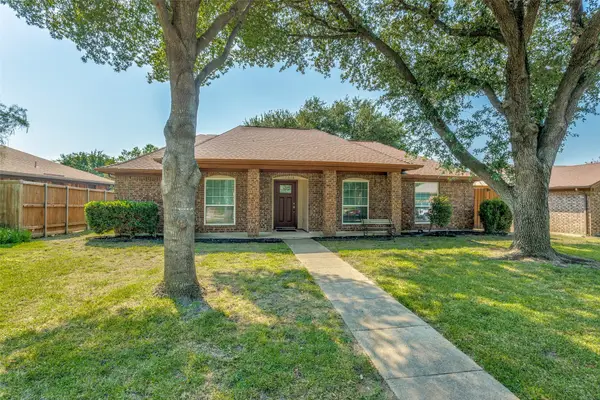 $410,000Active3 beds 2 baths1,545 sq. ft.
$410,000Active3 beds 2 baths1,545 sq. ft.1016 Ledgemont Drive, Plano, TX 75025
MLS# 21186496Listed by: LC REALTY, INC.

