6405 Fox Chase Lane, Plano, TX 75024
Local realty services provided by:Better Homes and Gardens Real Estate Senter, REALTORS(R)
6405 Fox Chase Lane,Plano, TX 75024
$1,999,999
- 5 Beds
- 6 Baths
- 6,225 sq. ft.
- Single family
- Active
Listed by: karen sharp972-467-8231
Office: coldwell banker apex, realtors
MLS#:20967143
Source:GDAR
Price summary
- Price:$1,999,999
- Price per sq. ft.:$321.28
- Monthly HOA dues:$125
About this home
Luxurious Mediterranean Retreat, built by Bob Bobbitt in esteemed Shoal Creek, with Plano ISD schools! This exquisite home embodies the perfect balance of luxury, comfort, and entertainment with 5-bedrooms, 6-baths, 5-living areas and a Stunning backyard Oasis. The seamless floor plan is accentuated by beautiful hardwood flooring throughout most of the main level, setting a tone of elegance and warmth. The main floor hosts the serene primary suite that overlooks the incredible backyard, providing privacy & tranquility. The first floor also features beautiful formals, a warm private study w-fireplace and two additional bedrooms, one is super-sized & perfect as a second primary or a flex room. The heart of the home includes a gourmet kitchen, a large breakfast dining area, and a family room with a full wet bar, all with plenty of large windows overlooking the pool & spa, and offering ease and comfort for casual gatherings. Upstairs, the home continues to impress with 2 private bedrooms and 3 additional living areas, including an inviting family room, a dynamic game room complete w-a large wet bar with an birdseye backyard view, and a media room designed for ultimate entertainment experiences. Large windows throughout showcase captivating views of the backyard oasis. Step outside to your very private retreat, where an amazing outdoor entertaining space awaits. An elongated glass poolside firepit with a shimmering waterfall creates a mesmerizing focal point next to the sparkling pool and spa. Enjoy alfresco dining or casual lounging in the separate, expansive covered living area complete w-a cozy fireplace. The backyard is further enhanced by a tranquil koi pond and tasteful tropical-style landscaping. Other features are custom automated shades, gorgeous chandeliers, $125K audio-networking equip, LED overhead lighting, many Smart Home features, new carpeting, 5 HVAC units replaced, Generac generator, & more. Just minutes to 121 & DNT highways, Legacy West, & Grandscape.
Contact an agent
Home facts
- Year built:1996
- Listing ID #:20967143
- Added:200 day(s) ago
- Updated:January 03, 2026 at 12:17 AM
Rooms and interior
- Bedrooms:5
- Total bathrooms:6
- Full bathrooms:4
- Half bathrooms:2
- Living area:6,225 sq. ft.
Heating and cooling
- Cooling:Ceiling Fans, Central Air, Electric, Zoned
- Heating:Central, Fireplaces, Natural Gas, Zoned
Structure and exterior
- Year built:1996
- Building area:6,225 sq. ft.
- Lot area:0.34 Acres
Schools
- High school:Shepton
- Middle school:Renner
- Elementary school:Barksdale
Finances and disclosures
- Price:$1,999,999
- Price per sq. ft.:$321.28
- Tax amount:$21,745
New listings near 6405 Fox Chase Lane
- New
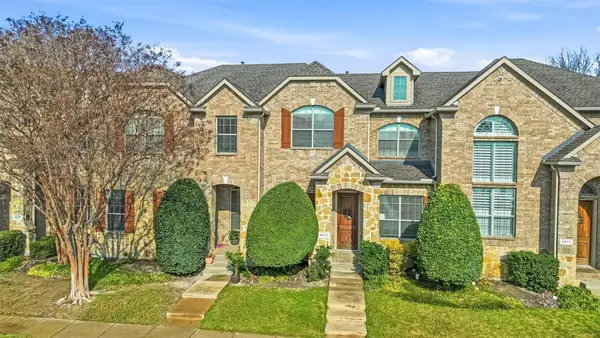 $435,000Active2 beds 3 baths1,800 sq. ft.
$435,000Active2 beds 3 baths1,800 sq. ft.4673 Cecile Road, Plano, TX 75024
MLS# 21150125Listed by: REAL ESTATE DIPLOMATS - New
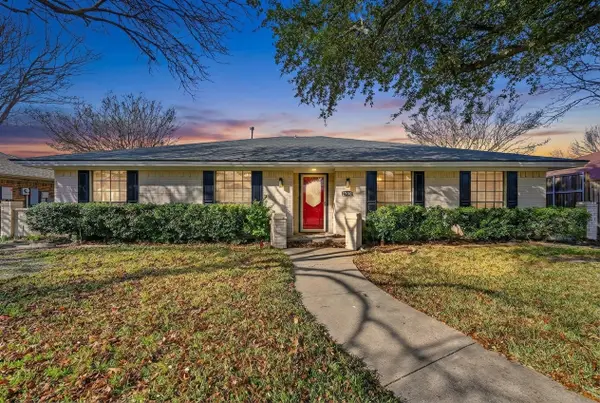 $415,000Active4 beds 2 baths2,130 sq. ft.
$415,000Active4 beds 2 baths2,130 sq. ft.2705 Las Palmas Lane, Plano, TX 75075
MLS# 21150156Listed by: EXP REALTY LLC - New
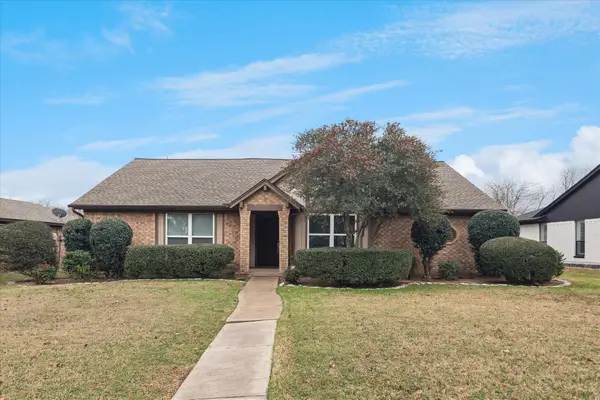 $388,000Active3 beds 2 baths1,453 sq. ft.
$388,000Active3 beds 2 baths1,453 sq. ft.1320 Glyndon Drive, Plano, TX 75023
MLS# 21147290Listed by: RE/MAX DALLAS SUBURBS - New
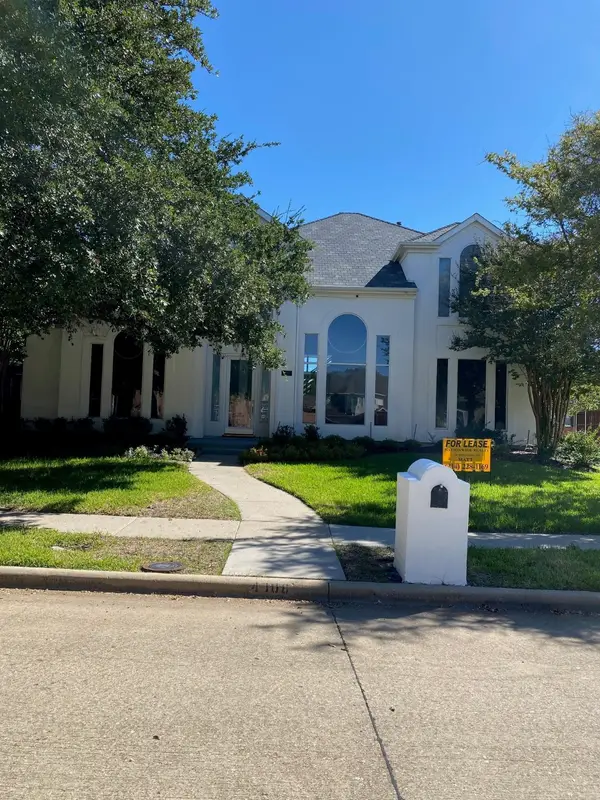 $895,000Active3 beds 3 baths3,112 sq. ft.
$895,000Active3 beds 3 baths3,112 sq. ft.4008 Naples Drive, Plano, TX 75093
MLS# 21150524Listed by: NATIONWIDE REALTY - New
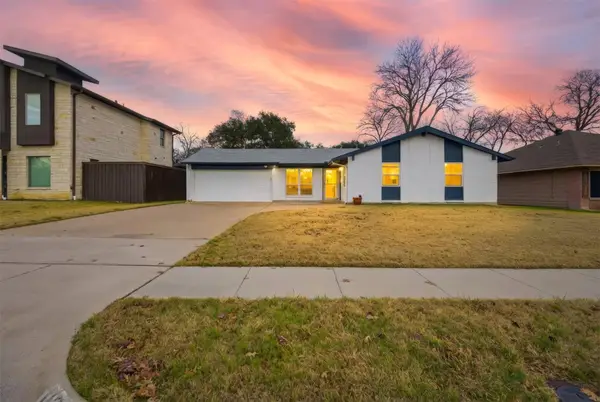 $335,000Active3 beds 2 baths1,394 sq. ft.
$335,000Active3 beds 2 baths1,394 sq. ft.1122 Drexel Drive, Plano, TX 75075
MLS# 21149969Listed by: ANGELA KATAI - New
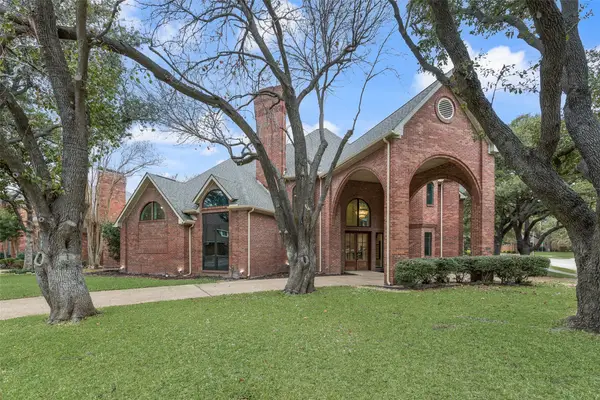 $1,100,000Active4 beds 4 baths3,825 sq. ft.
$1,100,000Active4 beds 4 baths3,825 sq. ft.4621 Hallmark Drive, Plano, TX 75024
MLS# 21150390Listed by: TEXAS URBAN LIVING REALTY - New
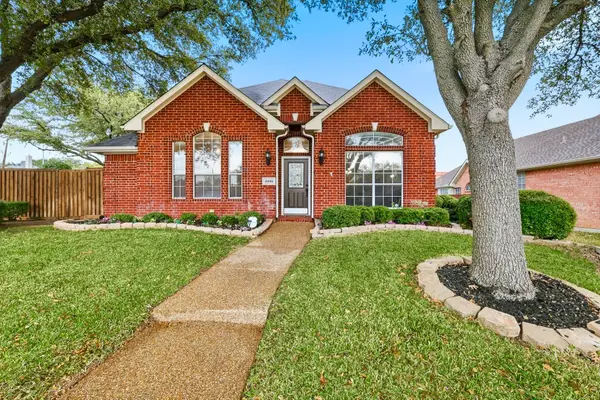 $424,900Active4 beds 2 baths2,113 sq. ft.
$424,900Active4 beds 2 baths2,113 sq. ft.6940 Barbican Drive, Plano, TX 75023
MLS# 21150102Listed by: RE/MAX DFW ASSOCIATES - New
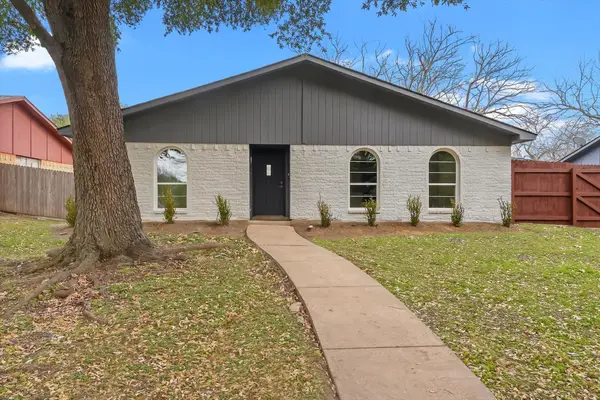 $385,000Active4 beds 2 baths1,650 sq. ft.
$385,000Active4 beds 2 baths1,650 sq. ft.1404 Waterton Drive, Plano, TX 75023
MLS# 21149069Listed by: DHS REALTY - New
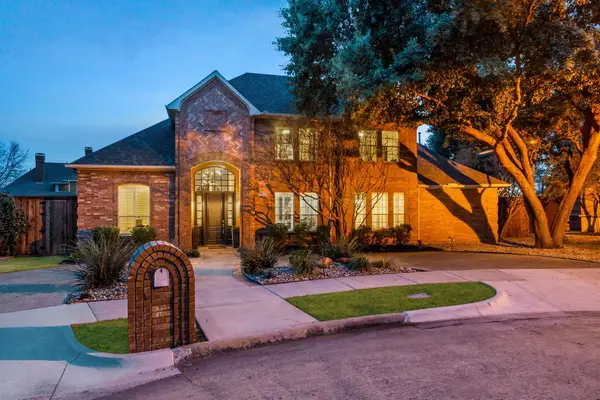 $1,325,000Active5 beds 5 baths4,550 sq. ft.
$1,325,000Active5 beds 5 baths4,550 sq. ft.5972 Campus Court, Plano, TX 75093
MLS# 21147588Listed by: MONUMENT REALTY - New
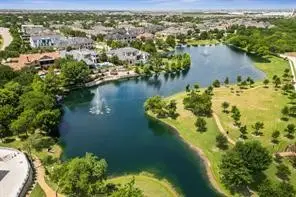 $1,465,000Active2 beds 3 baths2,445 sq. ft.
$1,465,000Active2 beds 3 baths2,445 sq. ft.6801 Corporate Drive #C7, Plano, TX 75024
MLS# 21150185Listed by: LYNN URBAN
