6420 Hermosa Drive, Plano, TX 75024
Local realty services provided by:Better Homes and Gardens Real Estate Lindsey Realty
6420 Hermosa Drive,Plano, TX 75024
$469,900Last list price
- 3 Beds
- 3 Baths
- - sq. ft.
- Townhouse
- Sold
Listed by: jason marascio214-227-7669
Office: north texas property mgmt
MLS#:21042095
Source:GDAR
Sorry, we are unable to map this address
Price summary
- Price:$469,900
- Monthly HOA dues:$232
About this home
Luxury modern townhome in prime West Plano location, within 2 miles of Stonebriar Mall. Minutes away from the Dallas Cowboys Star, PGA, HEB, a greenbelt, Bluebonnet Trail & parks. Being at Preston Road & Spring Creek Parkway, you are right at the highly desired hub of North Texas entertainment, top-tier shopping & more! Jump on this opportunity to own a light filled end unit, with a beautiful brick & stone exterior, plus a pavestone driveway, in the charming community of Harvard Villas. When you step into this stunner, you’ll love the abundance of natural light, gleaming hardwoods & neutral tones. Downstairs the kitchen has access to the back yard, has granite counter tops, stainless steel appliances, a breakfast bar for extra seating, a pantry, lots of cabinets, & an eat-in kitchen. Also, downstairs is a half bath for guests’ convenience & a living area that flows right into the kitchen & eating area, so everyone can be together. All 3 bedrooms, 2 full baths & a second living are upstairs. The owner’s suite is spacious & has access to the balcony, along with a large walk in closet. The spa like ensuite bath has a step-in shower & dual vanities with under mount sinks. There’s plenty of room for two people to get ready with ease. The two secondary bedrooms are large, have ceiling fans & walk-in closets. The full upstairs guest bath has a large vanity with dual undermount sinks & a linen closet. Also upstairs is a great loft area that can be used as a game room, office, play room, etc. Outside you will find a fenced private, low maintenance backyard, featuring a covered stone patio for relaxing and-or entertaining. The front yard is maintained by the HOA, so the living is easy at Harvard Villas. Come see! Please be sure to see the offer instructions in the Transaction Desk before making an offer.
Contact an agent
Home facts
- Year built:2018
- Listing ID #:21042095
- Added:103 day(s) ago
- Updated:December 14, 2025 at 06:58 AM
Rooms and interior
- Bedrooms:3
- Total bathrooms:3
- Full bathrooms:2
- Half bathrooms:1
Heating and cooling
- Cooling:Ceiling Fans, Central Air, Electric
- Heating:Central, Electric
Structure and exterior
- Roof:Composition
- Year built:2018
Schools
- High school:Jasper
- Middle school:Robinson
- Elementary school:Gulledge
Finances and disclosures
- Price:$469,900
- Tax amount:$8,613
New listings near 6420 Hermosa Drive
- New
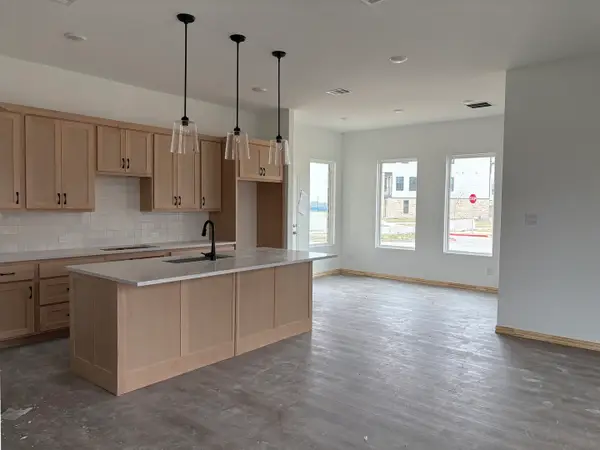 $506,000Active3 beds 3 baths2,106 sq. ft.
$506,000Active3 beds 3 baths2,106 sq. ft.725 Kerrville, Plano, TX 75075
MLS# 21132443Listed by: HOMESUSA.COM - New
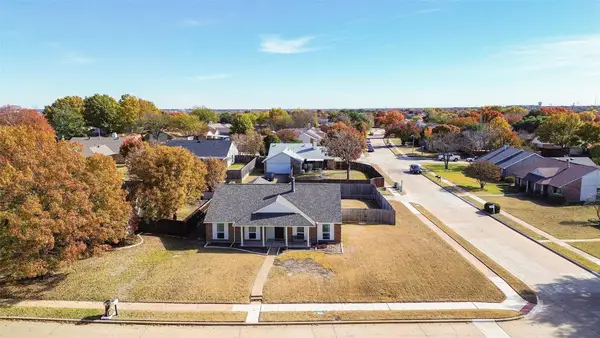 $399,900Active3 beds 2 baths1,748 sq. ft.
$399,900Active3 beds 2 baths1,748 sq. ft.7900 Sloan Circle, Plano, TX 75025
MLS# 21129583Listed by: JPAR NORTH METRO - New
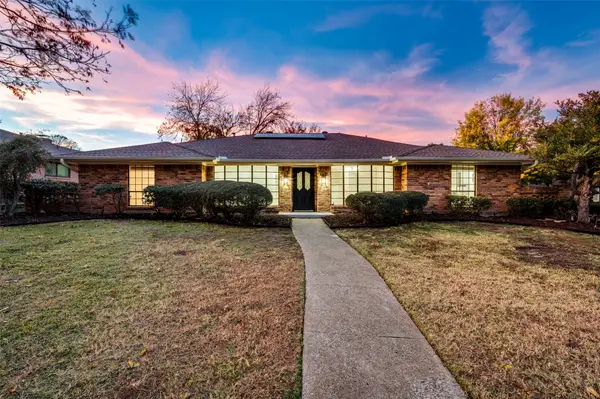 $643,000Active4 beds 3 baths2,810 sq. ft.
$643,000Active4 beds 3 baths2,810 sq. ft.2601 Red Oak Lane, Plano, TX 75075
MLS# 21131076Listed by: COMPASS RE TEXAS, LLC - Open Sun, 2 to 4pmNew
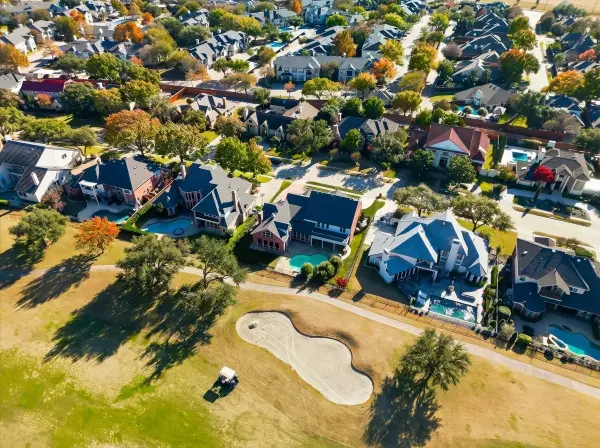 $1,599,900Active5 beds 6 baths5,716 sq. ft.
$1,599,900Active5 beds 6 baths5,716 sq. ft.6537 Myrtle Beach Drive, Plano, TX 75093
MLS# 21131870Listed by: PHILLIPS REALTY GROUP & ASSOC - Open Sun, 1am to 3pmNew
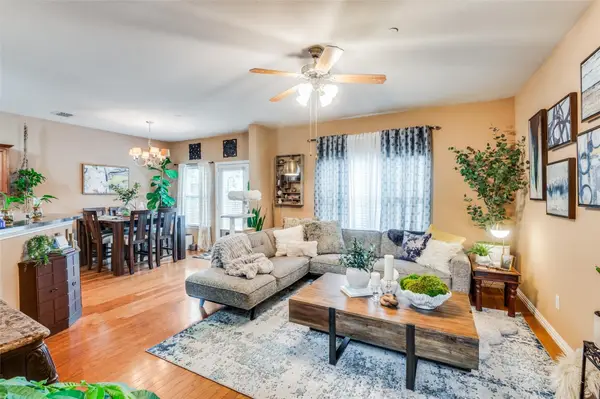 $362,500Active2 beds 3 baths1,597 sq. ft.
$362,500Active2 beds 3 baths1,597 sq. ft.7204 Mediterranean Drive, Plano, TX 75093
MLS# 21130026Listed by: DAVE PERRY MILLER REAL ESTATE - New
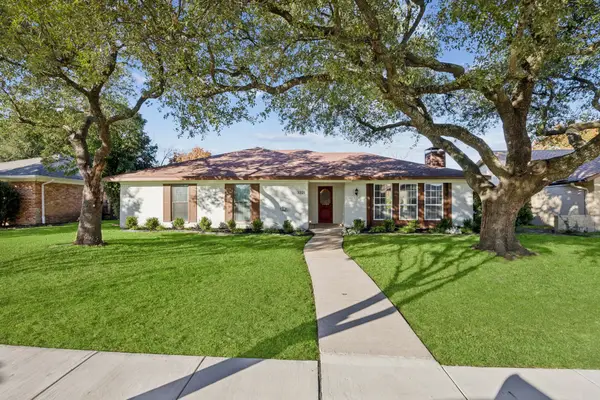 $349,900Active4 beds 2 baths1,806 sq. ft.
$349,900Active4 beds 2 baths1,806 sq. ft.3321 Fontaine Street, Plano, TX 75075
MLS# 21131161Listed by: NORTH TEXAS PROPERTY MGMT - Open Sun, 2 to 4pmNew
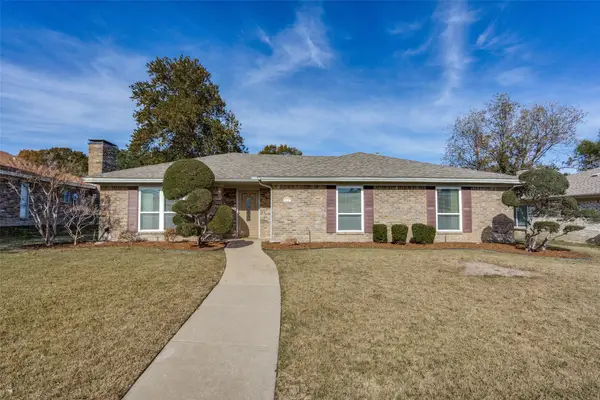 $409,900Active3 beds 2 baths1,747 sq. ft.
$409,900Active3 beds 2 baths1,747 sq. ft.2117 Winterstone Drive, Plano, TX 75023
MLS# 21130570Listed by: EBBY HALLIDAY REALTORS - New
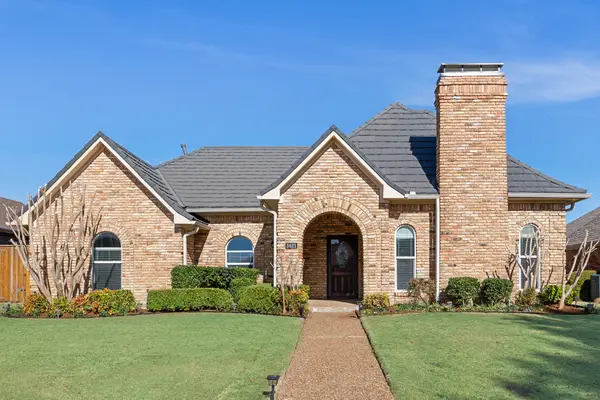 $455,000Active4 beds 3 baths1,944 sq. ft.
$455,000Active4 beds 3 baths1,944 sq. ft.3421 Portside Lane, Plano, TX 75023
MLS# 21120864Listed by: KELLER WILLIAMS ROCKWALL - New
 $489,900Active4 beds 2 baths2,220 sq. ft.
$489,900Active4 beds 2 baths2,220 sq. ft.2236 Flanders Lane, Plano, TX 75025
MLS# 21122268Listed by: REDFIN CORPORATION - New
 $450,000Active4 beds 3 baths2,806 sq. ft.
$450,000Active4 beds 3 baths2,806 sq. ft.3421 Cross Bend Road, Plano, TX 75023
MLS# 21128929Listed by: FATHOM REALTY
