6441 Sudbury Road, Plano, TX 75024
Local realty services provided by:Better Homes and Gardens Real Estate Winans
6441 Sudbury Road,Plano, TX 75024
$3,200,000Last list price
- 6 Beds
- 8 Baths
- - sq. ft.
- Single family
- Sold
Listed by: elle wardwell855-450-0442
Office: real
MLS#:21010216
Source:GDAR
Sorry, we are unable to map this address
Price summary
- Price:$3,200,000
- Monthly HOA dues:$600
About this home
Guard-gated Kings Gate with security. This soft contemporary showcases NE facing pond and skyline views and a layout built for real life with primary suite and guest suite on main, media room, two studies, and seamless indoor-outdoor flow via new accordion doors to the covered living area and summer kitchen. Thoughtful renovations layer warm woods and sleek stone with a chef’s kitchen of upscale pro-grade appliances and generous storage. The primary bath adds a steam shower and heated floors for spa-level comfort. Upstairs you’ll find a junior suite, an additional ensuite bedroom, and two bedrooms with a Jack-and-Jill, plus two game rooms and a dedicated exercise room. Multiple balconies frame the view. Outside: negative edge pool & spa, grassy play yard, vegetable garden, and a flat pad perfect for basketball sport court. Four car garage. Media room equipment and furnishings available, ask agent. A private, polished retreat minutes from dining, schools, and services.
Contact an agent
Home facts
- Year built:1997
- Listing ID #:21010216
- Added:144 day(s) ago
- Updated:January 11, 2026 at 06:58 AM
Rooms and interior
- Bedrooms:6
- Total bathrooms:8
- Full bathrooms:6
- Half bathrooms:2
Heating and cooling
- Cooling:Ceiling Fans, Central Air, Electric, Zoned
- Heating:Central, Natural Gas, Zoned
Structure and exterior
- Year built:1997
Schools
- High school:Hebron
- Middle school:Arbor Creek
- Elementary school:Hicks
Finances and disclosures
- Price:$3,200,000
- Tax amount:$42,424
New listings near 6441 Sudbury Road
- New
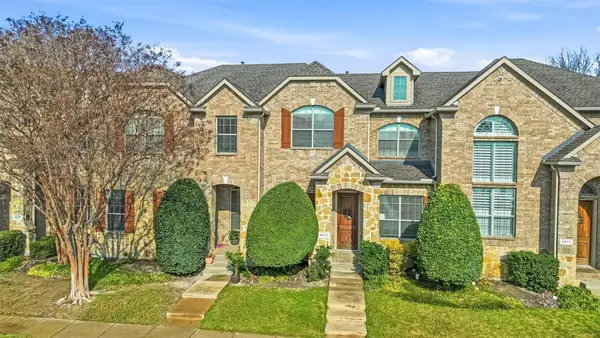 $435,000Active2 beds 3 baths1,800 sq. ft.
$435,000Active2 beds 3 baths1,800 sq. ft.4673 Cecile Road, Plano, TX 75024
MLS# 21150125Listed by: REAL ESTATE DIPLOMATS - New
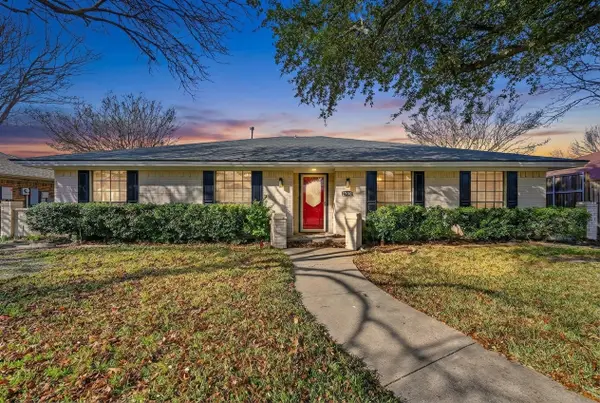 $415,000Active4 beds 2 baths2,130 sq. ft.
$415,000Active4 beds 2 baths2,130 sq. ft.2705 Las Palmas Lane, Plano, TX 75075
MLS# 21150156Listed by: EXP REALTY LLC - New
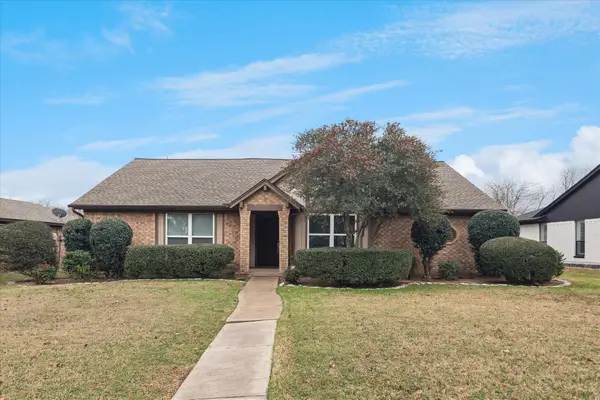 $388,000Active3 beds 2 baths1,453 sq. ft.
$388,000Active3 beds 2 baths1,453 sq. ft.1320 Glyndon Drive, Plano, TX 75023
MLS# 21147290Listed by: RE/MAX DALLAS SUBURBS - New
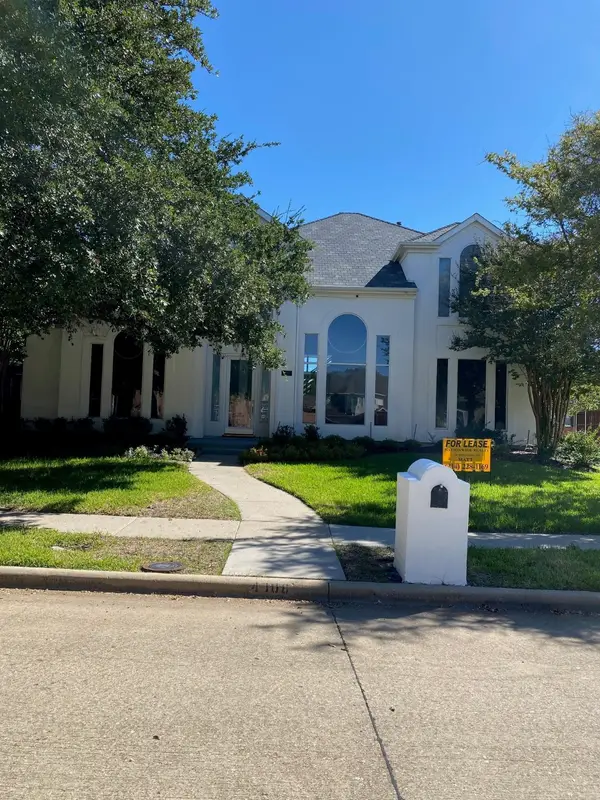 $895,000Active3 beds 3 baths3,112 sq. ft.
$895,000Active3 beds 3 baths3,112 sq. ft.4008 Naples Drive, Plano, TX 75093
MLS# 21150524Listed by: NATIONWIDE REALTY - New
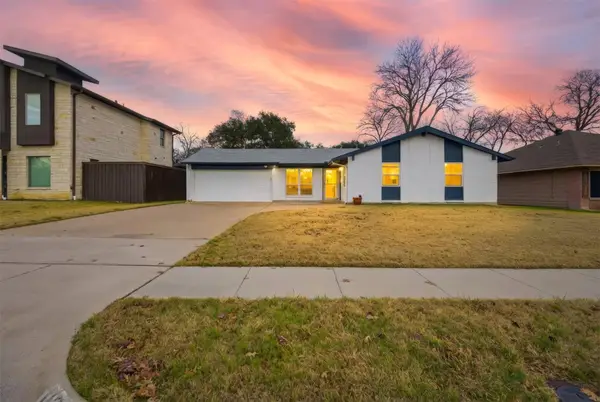 $335,000Active3 beds 2 baths1,394 sq. ft.
$335,000Active3 beds 2 baths1,394 sq. ft.1122 Drexel Drive, Plano, TX 75075
MLS# 21149969Listed by: ANGELA KATAI - Open Sun, 1 to 3pmNew
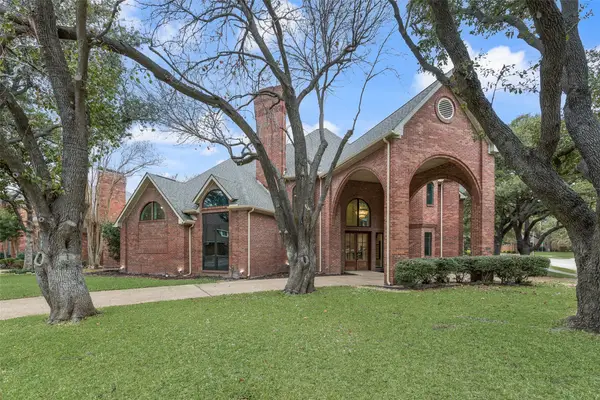 $1,100,000Active4 beds 4 baths3,825 sq. ft.
$1,100,000Active4 beds 4 baths3,825 sq. ft.4621 Hallmark Drive, Plano, TX 75024
MLS# 21150390Listed by: TEXAS URBAN LIVING REALTY - New
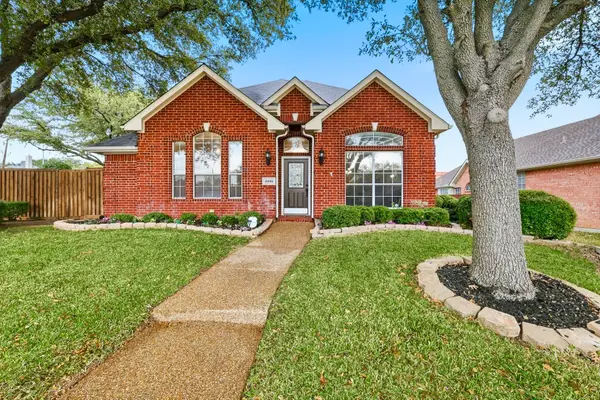 $424,900Active4 beds 2 baths2,113 sq. ft.
$424,900Active4 beds 2 baths2,113 sq. ft.6940 Barbican Drive, Plano, TX 75023
MLS# 21150102Listed by: RE/MAX DFW ASSOCIATES - New
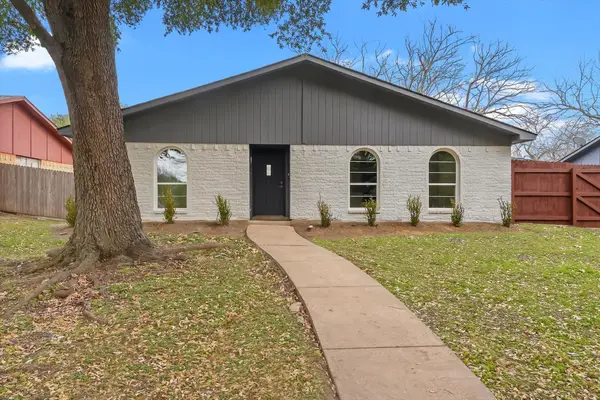 $385,000Active4 beds 2 baths1,650 sq. ft.
$385,000Active4 beds 2 baths1,650 sq. ft.1404 Waterton Drive, Plano, TX 75023
MLS# 21149069Listed by: DHS REALTY - Open Sun, 11:45 to 1:45pmNew
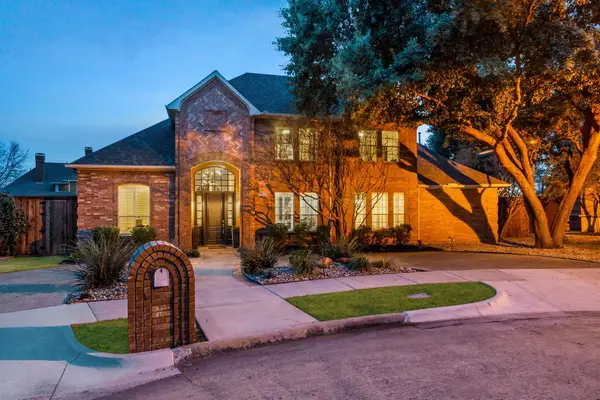 $1,325,000Active5 beds 5 baths4,550 sq. ft.
$1,325,000Active5 beds 5 baths4,550 sq. ft.5972 Campus Court, Plano, TX 75093
MLS# 21147588Listed by: MONUMENT REALTY - New
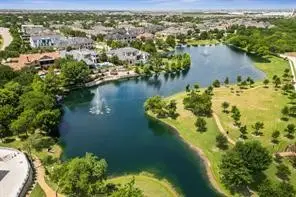 $1,465,000Active2 beds 3 baths2,445 sq. ft.
$1,465,000Active2 beds 3 baths2,445 sq. ft.6801 Corporate Drive #C7, Plano, TX 75024
MLS# 21150185Listed by: LYNN URBAN
