6500 Lazy Oak Lane, Plano, TX 75024
Local realty services provided by:Better Homes and Gardens Real Estate Winans
Listed by: travis hitt469-525-0175
Office: bray real estate group- dallas
MLS#:21147635
Source:GDAR
Price summary
- Price:$949,900
- Price per sq. ft.:$247.89
- Monthly HOA dues:$64.58
About this home
Mediterranean-style home in prime West Plano I.S.D. Easy access to Dallas North Tollway, minutes from Legacy West & Grandscape. Enter through the front iron doors to real wood floors stretching from front to back. The front office features a 210-gallon fish tank. Kitchen boasts white cabinets, a trash compactor, Dacor gas cooktop, pot filler, double oven & Brazilian Patagonia quartz island. Adjacent are the dining area & powder bath. The living area, with high ceilings, features a floor-to-ceiling stone fireplace, electric shades & tinted windows with UV ceramic film . Custom bar with a wine fridge & ice machine leads to the primary suite with direct pool access. The primary bath includes dual sinks, glass shower, jetted soaker tub & custom closet system. 2nd floor has a study desk area, large game room, media room, 3 bedrooms & 2 bathrooms. Backyard features a heated, 6 ft saltwater lap pool, built-in grill, & grass area. Garage has epoxy flooring & a vehicle lift for car enthusiasts.
Contact an agent
Home facts
- Year built:2008
- Listing ID #:21147635
- Added:265 day(s) ago
- Updated:February 26, 2026 at 12:44 PM
Rooms and interior
- Bedrooms:4
- Total bathrooms:4
- Full bathrooms:3
- Half bathrooms:1
- Flooring:Carpet, Ceramic Tile, Hardwood
- Kitchen Description:Convection Oven, Dishwasher, Disposal, Double Oven, Electric Oven, Gas Cooktop, Microwave, Some Commercial Grade, Trash Compactor, Vented Exhaust Fan, Wine Cooler
- Living area:3,832 sq. ft.
Heating and cooling
- Cooling:Ceiling Fans, Central Air, Electric
- Heating:Central, Fireplaces, Natural Gas
Structure and exterior
- Year built:2008
- Building area:3,832 sq. ft.
- Lot area:0.18 Acres
- Lot Features:Corner Lot, Interior Lot, Landscaped, Level, Sprinkler System, Subdivision
- Architectural Style:Mediterranean, Spanish, Traditional
- Construction Materials:Stucco
- Foundation Description:Slab
- Levels:2 Story
Schools
- High school:Shepton
- Middle school:Renner
- Elementary school:Barksdale
Finances and disclosures
- Price:$949,900
- Price per sq. ft.:$247.89
- Tax amount:$12,938
Features and amenities
- Appliances:Convection Oven, Dishwasher, Disposal, Double Oven, Electric Oven, Gas Cooktop, Gas Water Heater, Microwave, Plumbed For Gas, Some Commercial Grade, Some Gas Appliances, Tankless Water Heater, Trash Compactor, Vented Exhaust Fan, Wine Cooler
- Amenities:Home Theater, Security Lights, Security System, Security System Leased, Smoke Detectors, Wireless
- Pool features:Fenced, Lap
New listings near 6500 Lazy Oak Lane
- New
 $589,000Active4 beds 3 baths2,907 sq. ft.
$589,000Active4 beds 3 baths2,907 sq. ft.2924 Shalimar Drive, Plano, TX 75023
MLS# 21185825Listed by: REAL BROKER, LLC - New
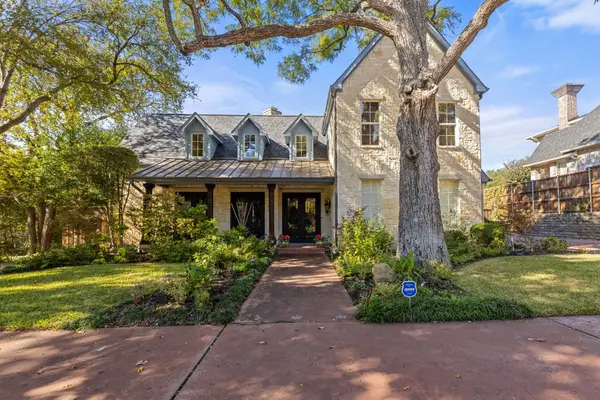 $1,600,000Active4 beds 5 baths5,108 sq. ft.
$1,600,000Active4 beds 5 baths5,108 sq. ft.6613 Riverside Drive, Plano, TX 75024
MLS# 21188549Listed by: EBBY HALLIDAY REALTORS - New
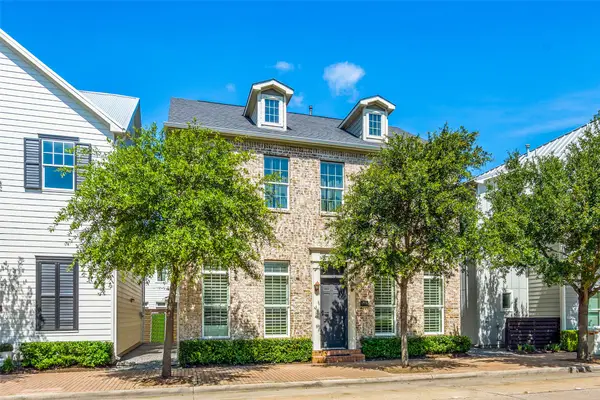 $499,000Active3 beds 3 baths1,989 sq. ft.
$499,000Active3 beds 3 baths1,989 sq. ft.1729 G Avenue, Plano, TX 75074
MLS# 21190481Listed by: KELLER WILLIAMS LEGACY - New
 $925,000Active5 beds 5 baths4,250 sq. ft.
$925,000Active5 beds 5 baths4,250 sq. ft.3104 Clymer Drive, Plano, TX 75025
MLS# 21169447Listed by: BERKSHIRE HATHAWAYHS PENFED TX - Open Sun, 1 to 3pmNew
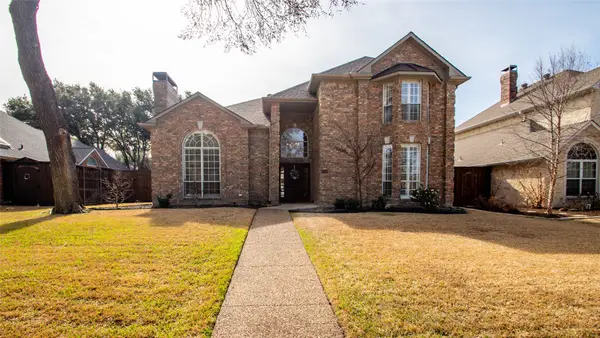 $879,000Active4 beds 4 baths3,499 sq. ft.
$879,000Active4 beds 4 baths3,499 sq. ft.6332 Woodway Lane, Plano, TX 75093
MLS# 21187742Listed by: ALL CITY REAL ESTATE LTD. CO - Open Sun, 1 to 3pmNew
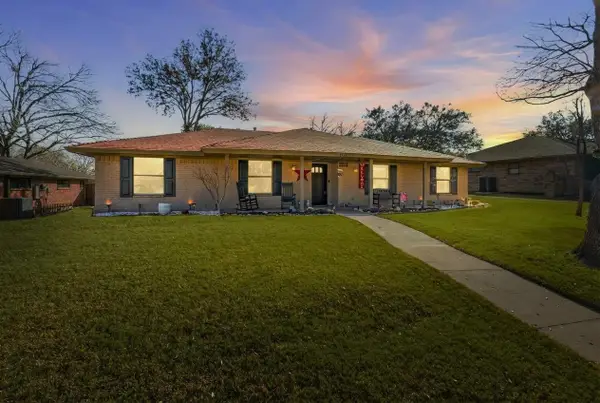 $550,000Active4 beds 3 baths2,292 sq. ft.
$550,000Active4 beds 3 baths2,292 sq. ft.1712 Westridge Drive, Plano, TX 75075
MLS# 21191547Listed by: REAL BROKER, LLC - New
 $679,900Active4 beds 4 baths2,736 sq. ft.
$679,900Active4 beds 4 baths2,736 sq. ft.6637 Oakmont Court, Plano, TX 75093
MLS# 21190594Listed by: CREEKVIEW REALTY - New
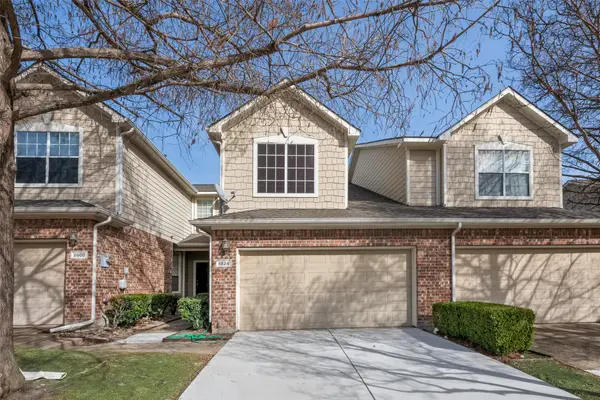 $295,000Active2 beds 2 baths1,418 sq. ft.
$295,000Active2 beds 2 baths1,418 sq. ft.8524 Heather Ridge Drive, Plano, TX 75024
MLS# 21190691Listed by: COLDWELL BANKER REALTY FRISCO - Open Sat, 1 to 3pmNew
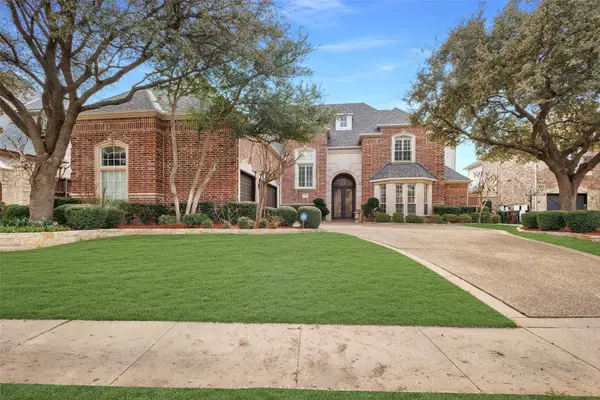 $1,700,000Active4 beds 5 baths6,348 sq. ft.
$1,700,000Active4 beds 5 baths6,348 sq. ft.5048 Castle Creek Lane, Plano, TX 75093
MLS# 21191428Listed by: SUNET GROUP - Open Sat, 2 to 5pmNew
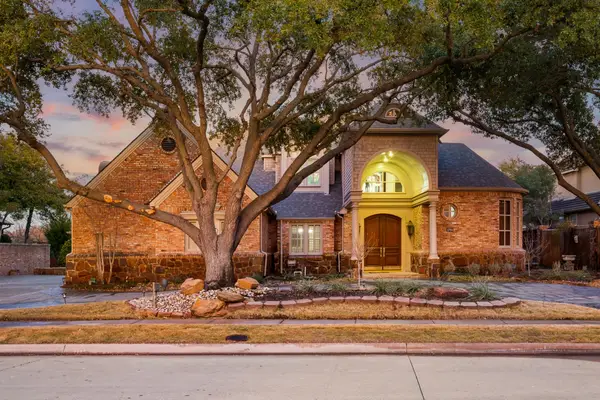 $2,495,000Active5 beds 7 baths6,374 sq. ft.
$2,495,000Active5 beds 7 baths6,374 sq. ft.1704 Cliffview Drive, Plano, TX 75093
MLS# 21171438Listed by: EXP REALTY LLC

