6504 Myrtle Beach Drive, Plano, TX 75093
Local realty services provided by:Better Homes and Gardens Real Estate Winans
Listed by: kevin ye214-731-3163
Office: mersal realty
MLS#:21113855
Source:GDAR
Price summary
- Price:$1,350,000
- Price per sq. ft.:$261.78
- Monthly HOA dues:$5
About this home
Discover stunning custom-built home featuring 5 bedrooms and 4.5 bathrooms, ideally located in West Plano. This residence offers an open-concept layout with soaring vaulted ceilings, custom built-ins, and elegant crown molding throughout. The gourmet kitchen is equipped with Sub-Zero and stainless steel appliances, along with a butler’s pantry that includes a second dishwasher. The expansive primary suite features two fireplaces, a sauna room, a cedar-lined closet, and a private exercise room. The library showcases exquisite custom millwork, a hidden closet, and an in-floor safe. Enjoy a dedicated spa room complete with a wet bar, wine refrigerator, and direct access to the pool area. Upstairs, you'll find a spacious game room and four additional bedrooms, with a balcony overlooking the beautiful pool. Prime location near Prestonwood Country Club, upscale shopping, dining, and more. A must-see!
Contact an agent
Home facts
- Year built:1988
- Listing ID #:21113855
- Added:250 day(s) ago
- Updated:January 09, 2026 at 01:45 AM
Rooms and interior
- Bedrooms:5
- Total bathrooms:5
- Full bathrooms:4
- Half bathrooms:1
- Living area:5,157 sq. ft.
Structure and exterior
- Year built:1988
- Building area:5,157 sq. ft.
- Lot area:0.3 Acres
Schools
- Middle school:Renner
- Elementary school:Barksdale
Finances and disclosures
- Price:$1,350,000
- Price per sq. ft.:$261.78
- Tax amount:$16,060
New listings near 6504 Myrtle Beach Drive
- Open Sat, 1 to 3pmNew
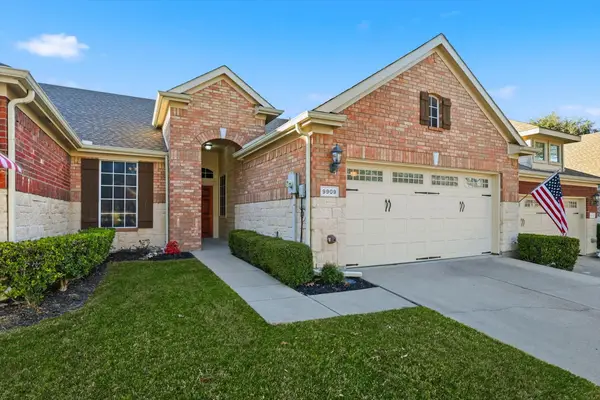 $360,000Active2 beds 2 baths1,562 sq. ft.
$360,000Active2 beds 2 baths1,562 sq. ft.9909 Derwent Drive, Plano, TX 75025
MLS# 21148167Listed by: KELLER WILLIAMS REALTY-FM - Open Sat, 11am to 3pmNew
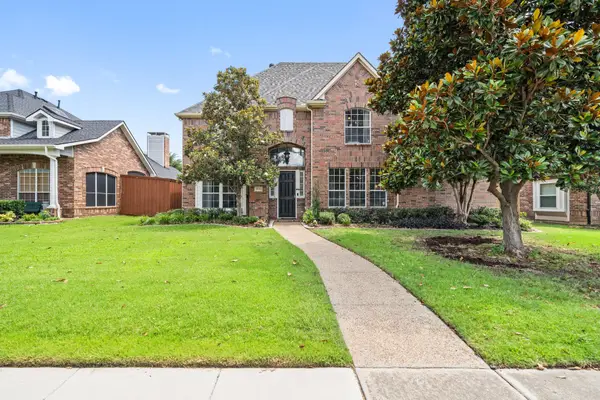 $729,999Active5 beds 4 baths3,123 sq. ft.
$729,999Active5 beds 4 baths3,123 sq. ft.4570 Cape Charles Drive, Plano, TX 75024
MLS# 20981336Listed by: EXIT REALTY ELITE - Open Sat, 1 to 4pmNew
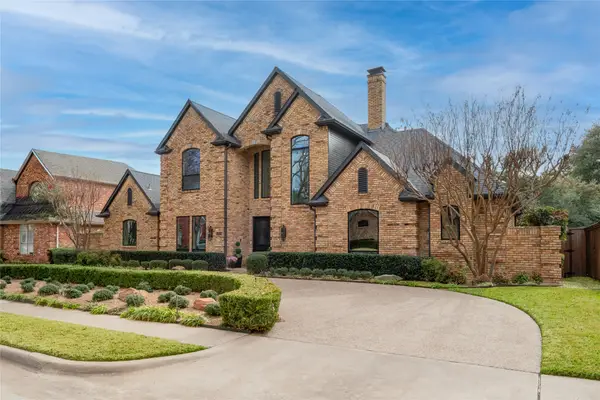 $1,379,000Active4 beds 5 baths3,910 sq. ft.
$1,379,000Active4 beds 5 baths3,910 sq. ft.5834 Sky Park Drive, Plano, TX 75093
MLS# 21148581Listed by: EXP REALTY - New
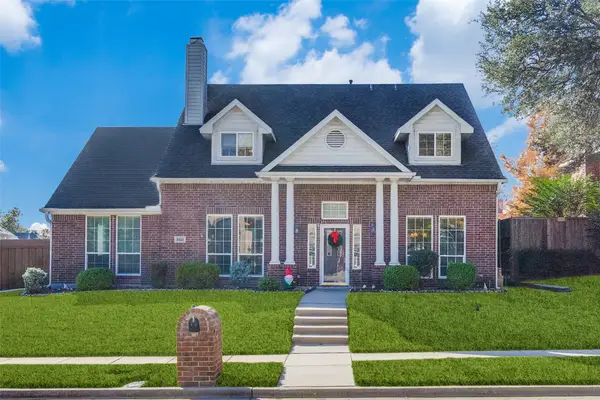 $550,000Active4 beds 3 baths2,848 sq. ft.
$550,000Active4 beds 3 baths2,848 sq. ft.2028 Houlton Lane, Plano, TX 75025
MLS# 21138850Listed by: COMPASS RE TEXAS, LLC - Open Sat, 2 to 4pmNew
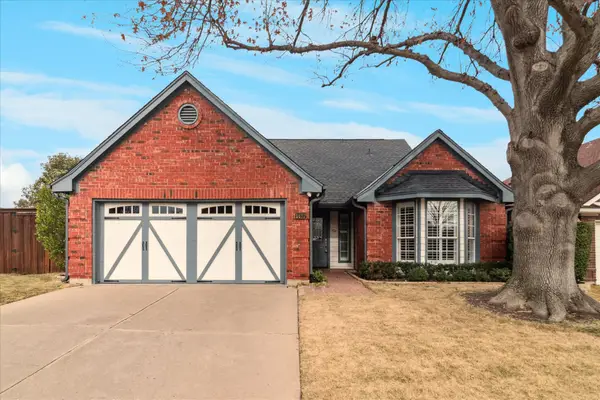 $425,000Active3 beds 2 baths1,406 sq. ft.
$425,000Active3 beds 2 baths1,406 sq. ft.1437 Exeter Drive, Plano, TX 75093
MLS# 21143321Listed by: MONUMENT REALTY - New
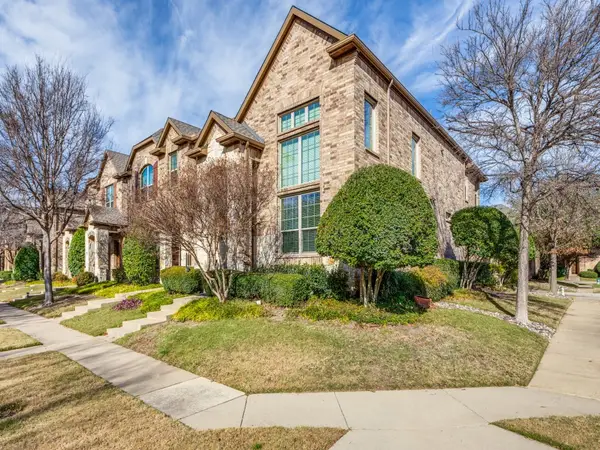 $545,000Active3 beds 3 baths2,321 sq. ft.
$545,000Active3 beds 3 baths2,321 sq. ft.4667 Amanda Court, Plano, TX 75024
MLS# 21146958Listed by: SMITH & KELLY GROUP, LLC - Open Sat, 1am to 3pmNew
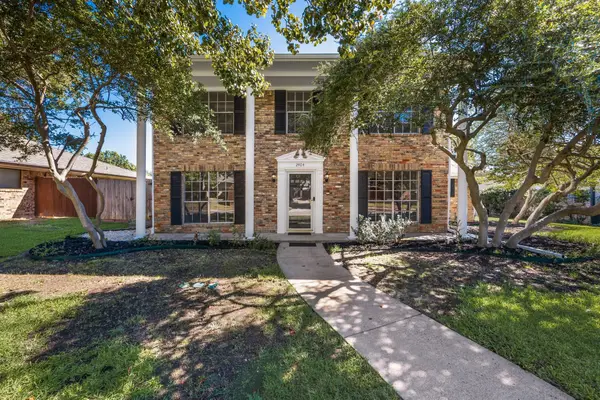 $500,000Active4 beds 3 baths2,242 sq. ft.
$500,000Active4 beds 3 baths2,242 sq. ft.2404 Heather Hill Lane, Plano, TX 75075
MLS# 21148183Listed by: KELLER WILLIAMS ROCKWALL - New
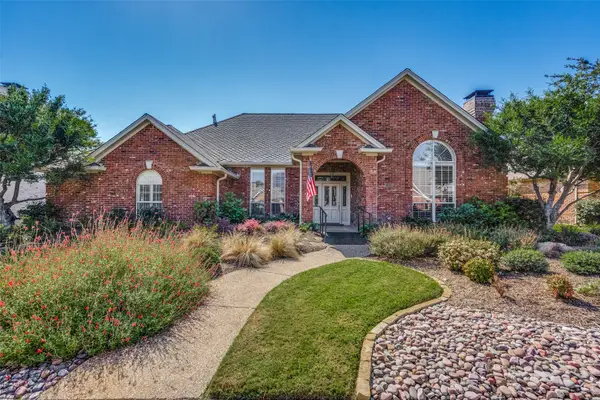 $625,000Active4 beds 3 baths2,972 sq. ft.
$625,000Active4 beds 3 baths2,972 sq. ft.3404 Gary Drive, Plano, TX 75023
MLS# 21141791Listed by: RE/MAX PREMIER - New
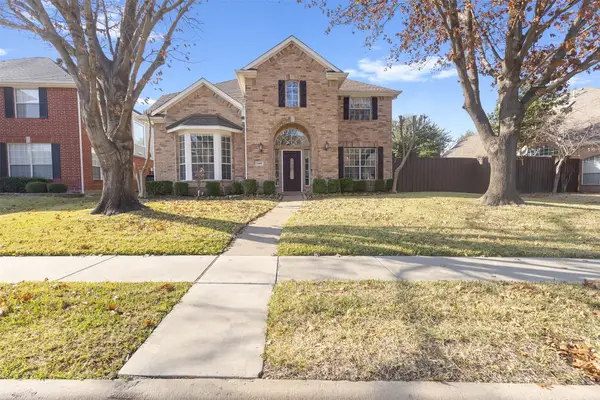 $540,000Active3 beds 3 baths2,503 sq. ft.
$540,000Active3 beds 3 baths2,503 sq. ft.3609 Bent Ridge Drive, Plano, TX 75074
MLS# 21146624Listed by: ANGELA KATAI - New
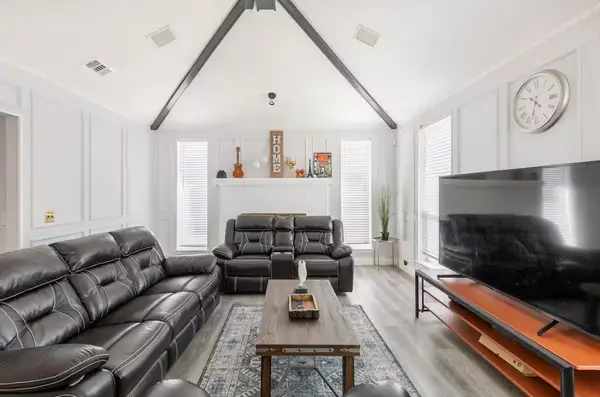 $485,000Active4 beds 2 baths2,086 sq. ft.
$485,000Active4 beds 2 baths2,086 sq. ft.3409 Deep Valley Trail, Plano, TX 75023
MLS# 21147838Listed by: SUNET GROUP
