6505 Tamarron Lane, Plano, TX 75024
Local realty services provided by:Better Homes and Gardens Real Estate Senter, REALTORS(R)
Listed by:kristen trest972-608-0300
Office:ebby halliday realtors
MLS#:20949838
Source:GDAR
Price summary
- Price:$529,000
- Price per sq. ft.:$198.72
About this home
SERIOUS Price ADJUSTMENT to $529K PPLUS 2 years HOME WARRANTY including POOL IF CLOSED BY first week of OCTOBER!!!With quick easy access for ALL AREA Freeways, SHOPPING, DINING, and ENTERTAINMENT PLUS! Come check out this 4 Bedrooms, 3 Baths plus enjoy a HEATED POOL & SPA. Home has had some important and high dollar Upgrades recently completed prior to the Sellers finding out they were being transferred! These include but not limited to the Electrical Panel, the Hot Water Heater, full Pool Tile & Coping replaced, the Pool Heater replaced, Upgraded Lighting Fixtures and LOW E Windows!! Upon entering the Foyer, the Dining Room is to the right, and the Second Living Area is to the left. Could also be used as an Office or Playroom. The Main Living space has a handsome white fireplace with white marble tiling. Adjacent is the wall of windows looking out to the Pool and Patio. The Kitchen is complete with Stainless Appliances, PLUS THE Stainless Refrigerator STAYS as a Bonus. The Breakfast Room looks out to the Pool and Patio. The Laundry Room is at back of house, as you step in from the Garage. All Bedrooms are Upstairs and generously sized, especially the Master Bedroom Suite. The Pool and Spa are heated for year round use. Voluntary HOA.
Contact an agent
Home facts
- Year built:1996
- Listing ID #:20949838
- Added:107 day(s) ago
- Updated:October 05, 2025 at 07:20 AM
Rooms and interior
- Bedrooms:4
- Total bathrooms:3
- Full bathrooms:2
- Half bathrooms:1
- Living area:2,662 sq. ft.
Heating and cooling
- Cooling:Central Air
- Heating:Gas
Structure and exterior
- Roof:Composition
- Year built:1996
- Building area:2,662 sq. ft.
- Lot area:0.19 Acres
Schools
- High school:Jasper
- Middle school:Robinson
- Elementary school:Gulledge
Finances and disclosures
- Price:$529,000
- Price per sq. ft.:$198.72
- Tax amount:$8,450
New listings near 6505 Tamarron Lane
- New
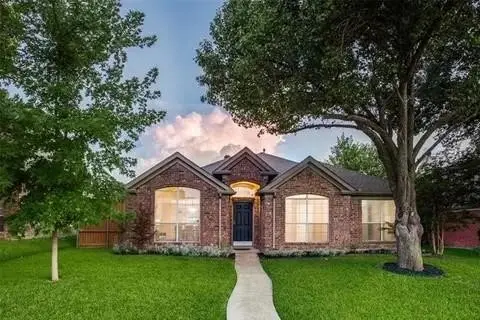 $489,000Active4 beds 2 baths2,070 sq. ft.
$489,000Active4 beds 2 baths2,070 sq. ft.4116 Pinewood Drive, Plano, TX 75093
MLS# 21078646Listed by: EASTAR, REALTORS - New
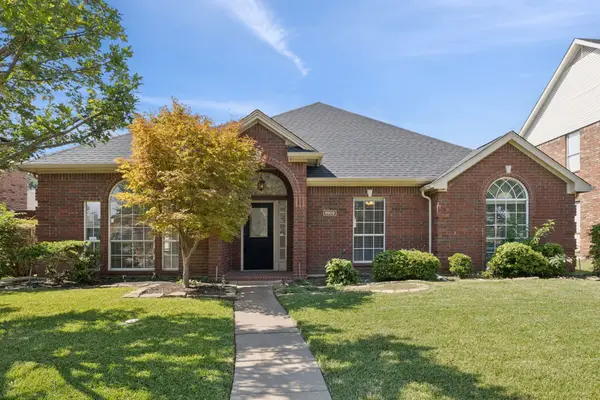 $459,000Active4 beds 2 baths2,086 sq. ft.
$459,000Active4 beds 2 baths2,086 sq. ft.6909 Wickliff Trail, Plano, TX 75023
MLS# 21078630Listed by: ELITE COMMERCIAL REAL ESTATE LLC - New
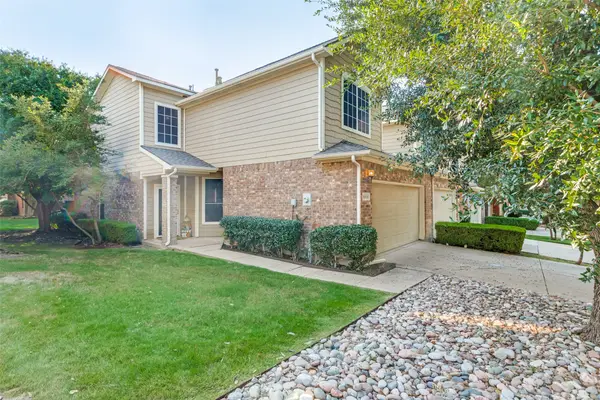 $329,000Active2 beds 2 baths1,448 sq. ft.
$329,000Active2 beds 2 baths1,448 sq. ft.8600 Hunters Trace Lane, Plano, TX 75024
MLS# 21078518Listed by: DFW HOME - New
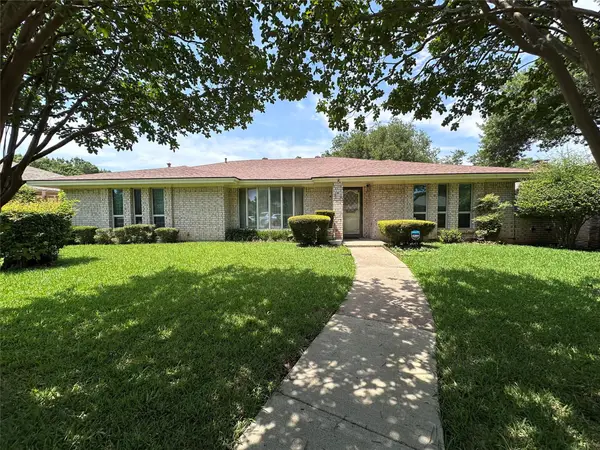 $399,900Active3 beds 2 baths2,184 sq. ft.
$399,900Active3 beds 2 baths2,184 sq. ft.2417 Plateau Drive, Plano, TX 75075
MLS# 21077541Listed by: JOHN D'ANGELO, INC. - New
 $599,000Active4 beds 2 baths2,259 sq. ft.
$599,000Active4 beds 2 baths2,259 sq. ft.1609 15th Place, Plano, TX 75074
MLS# 21078388Listed by: BLUEMARK, LLC - Open Sun, 2 to 4pmNew
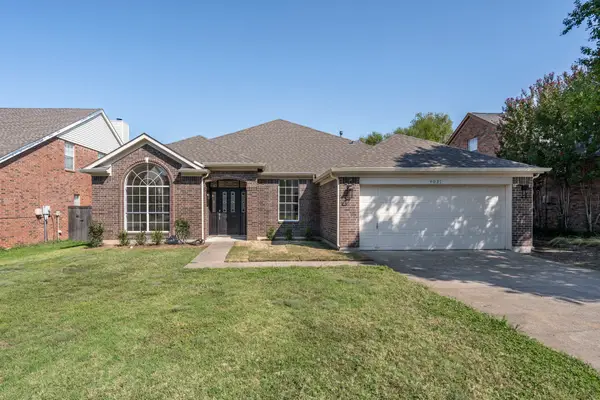 $689,000Active4 beds 2 baths2,435 sq. ft.
$689,000Active4 beds 2 baths2,435 sq. ft.4021 Bonita Drive, Plano, TX 75024
MLS# 21077670Listed by: DAVE PERRY MILLER REAL ESTATE - New
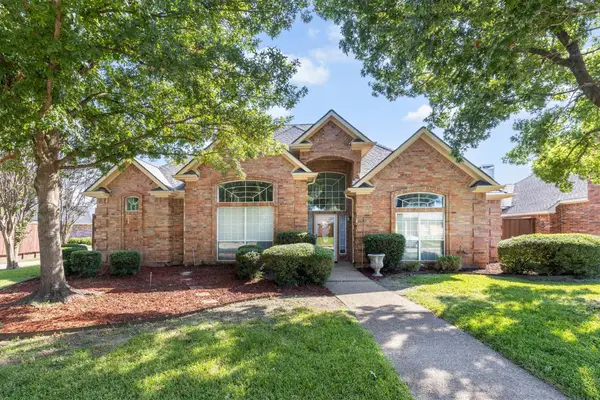 $580,000Active4 beds 3 baths2,525 sq. ft.
$580,000Active4 beds 3 baths2,525 sq. ft.2816 Corby Drive, Plano, TX 75025
MLS# 21078227Listed by: BETA REALTY - New
 $550,000Active4 beds 3 baths3,813 sq. ft.
$550,000Active4 beds 3 baths3,813 sq. ft.1440 Baffin Bay Drive, Plano, TX 75075
MLS# 21075460Listed by: COREY SIMPSON & ASSOCIATES - New
 $610,000Active4 beds 3 baths2,183 sq. ft.
$610,000Active4 beds 3 baths2,183 sq. ft.1809 Lake Crest Lane, Plano, TX 75023
MLS# 21078105Listed by: GRAND ESTATES INTERNATIONALE - New
 $725,000Active4 beds 3 baths3,667 sq. ft.
$725,000Active4 beds 3 baths3,667 sq. ft.3612 Trailview Drive, Plano, TX 75074
MLS# 21075903Listed by: ALGONQUIN PROPERTIES
