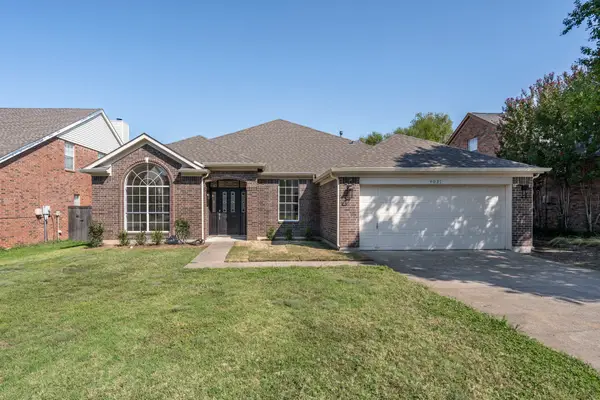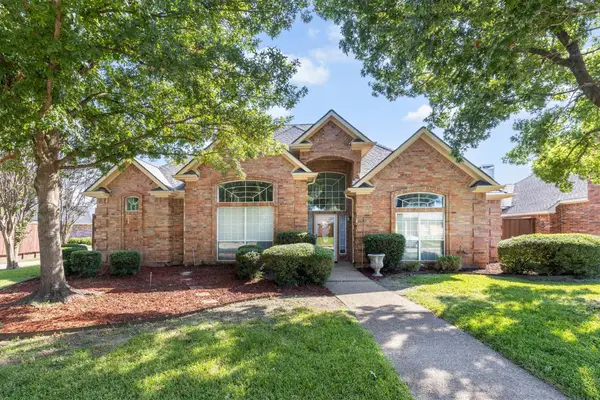6537 Myrtle Beach Drive, Plano, TX 75093
Local realty services provided by:Better Homes and Gardens Real Estate Senter, REALTORS(R)
Listed by:kathi thompson972-965-0563,972-965-0563
Office:weichert realtors/property partners
MLS#:20723279
Source:GDAR
Price summary
- Price:$1,699,000
- Price per sq. ft.:$297.24
- Monthly HOA dues:$11.42
About this home
This home is a rare find, combining luxury, comfort, and an unbeatable location. Offering over 5,700 square feet of living space with breathtaking views of the golf course. The unique and impeccably designed kitchen seamlessly flows into the den, providing a perfect setting for both cooking and entertaining. Outside is your private oasis—a stunning pool with a relaxing hot tub. The spa like master bedroom boasts two walk-in closets and an abundance of counter space. The upstairs game room, complete with a wet bar, opens to an enormous upper deck, making it the perfect spot for entertaining or simply enjoying a quiet evening with a view. The media room promises endless entertainment possibilities, while the upstairs office with a private balcony, provides a serene workspace and inspiring views. For the ultimate in convenience, the circular driveway and 3-car garage provides ample parking. Don’t miss this opportunity to experience the best in the life of luxury and comfort combined.
Contact an agent
Home facts
- Year built:1994
- Listing ID #:20723279
- Added:391 day(s) ago
- Updated:October 04, 2025 at 11:42 AM
Rooms and interior
- Bedrooms:4
- Total bathrooms:5
- Full bathrooms:4
- Half bathrooms:1
- Living area:5,716 sq. ft.
Structure and exterior
- Roof:Composition
- Year built:1994
- Building area:5,716 sq. ft.
- Lot area:0.27 Acres
Schools
- High school:Shepton
- Middle school:Renner
- Elementary school:Barksdale
Finances and disclosures
- Price:$1,699,000
- Price per sq. ft.:$297.24
- Tax amount:$18,447
New listings near 6537 Myrtle Beach Drive
- New
 $689,000Active4 beds 2 baths2,435 sq. ft.
$689,000Active4 beds 2 baths2,435 sq. ft.4021 Bonita Drive, Plano, TX 75024
MLS# 21077670Listed by: DAVE PERRY MILLER REAL ESTATE - New
 $580,000Active4 beds 3 baths2,525 sq. ft.
$580,000Active4 beds 3 baths2,525 sq. ft.2816 Corby Drive, Plano, TX 75025
MLS# 21078227Listed by: BETA REALTY - New
 $550,000Active4 beds 3 baths3,813 sq. ft.
$550,000Active4 beds 3 baths3,813 sq. ft.1440 Baffin Bay Drive, Plano, TX 75075
MLS# 21075460Listed by: COREY SIMPSON & ASSOCIATES - New
 $610,000Active4 beds 3 baths2,183 sq. ft.
$610,000Active4 beds 3 baths2,183 sq. ft.1809 Lake Crest Lane, Plano, TX 75023
MLS# 21078105Listed by: GRAND ESTATES INTERNATIONALE - New
 $725,000Active4 beds 3 baths3,667 sq. ft.
$725,000Active4 beds 3 baths3,667 sq. ft.3612 Trailview Drive, Plano, TX 75074
MLS# 21075903Listed by: ALGONQUIN PROPERTIES - Open Sat, 2 to 4pmNew
 $735,000Active5 beds 3 baths3,455 sq. ft.
$735,000Active5 beds 3 baths3,455 sq. ft.8821 Smokey Canyon Way, Plano, TX 75024
MLS# 21077862Listed by: DWELL DFW REALTY - New
 $811,000Active5 beds 5 baths3,744 sq. ft.
$811,000Active5 beds 5 baths3,744 sq. ft.1108 Melcer Street, Plano, TX 75074
MLS# 21077695Listed by: COLDWELL BANKER REALTY - New
 $342,000Active3 beds 2 baths1,864 sq. ft.
$342,000Active3 beds 2 baths1,864 sq. ft.4016 Medina Drive, Plano, TX 75074
MLS# 21077787Listed by: COMPASS RE TEXAS, LLC - New
 $950,000Active4 beds 4 baths3,429 sq. ft.
$950,000Active4 beds 4 baths3,429 sq. ft.6420 Willowdale Drive, Plano, TX 75093
MLS# 21077594Listed by: KELLER WILLIAMS REALTY DPR - New
 $670,000Active4 beds 3 baths3,345 sq. ft.
$670,000Active4 beds 3 baths3,345 sq. ft.8004 Liebert Drive, Plano, TX 75024
MLS# 21077617Listed by: KELLER WILLIAMS REALTY
