6608 Josephine Street, Plano, TX 75024
Local realty services provided by:Better Homes and Gardens Real Estate Rhodes Realty
6608 Josephine Street,Plano, TX 75024
$1,799,000Last list price
- 3 Beds
- 3 Baths
- - sq. ft.
- Single family
- Sold
Listed by: lori west, lisa price214-797-1015
Office: compass re texas, llc.
MLS#:21096763
Source:GDAR
Sorry, we are unable to map this address
Price summary
- Price:$1,799,000
- Monthly HOA dues:$600
About this home
LUXURY LIVING AT ITS FINEST! Stunning custom home in the prestigious Normandy Estates. This impeccable residence blends luxury and comfort for an unparalleled living experience. The gourmet kitchen features Wolf and Sub Zero and of course a wine cooler. The layout is perfect for gatherings, the natural light and beautiful indoor-out flow to the large, covered loggia and extended natural stone makes this home an entertainer’s dream with the customized outdoor kitchen, fire pit, putting green, lush landscape and turf, ideal for enjoying beautiful weather and creating beautiful memories. This home offers three ensuite bedrooms, two on the first floor, versatile upstairs game room and bedroom, and a 3-car garage. Normandy Estates is a guard gated community that offers an amenity center and pool for the residence enjoyment. Minutes from Legacy-West, Shops at Legacy, 121 and the DNT.
Contact an agent
Home facts
- Year built:2019
- Listing ID #:21096763
- Added:47 day(s) ago
- Updated:December 17, 2025 at 07:01 AM
Rooms and interior
- Bedrooms:3
- Total bathrooms:3
- Full bathrooms:3
Heating and cooling
- Cooling:Ceiling Fans, Central Air, Electric, Zoned
- Heating:Central, Natural Gas, Zoned
Structure and exterior
- Roof:Composition
- Year built:2019
Schools
- High school:Hebron
- Middle school:Arbor Creek
- Elementary school:Hicks
Finances and disclosures
- Price:$1,799,000
- Tax amount:$32,691
New listings near 6608 Josephine Street
- New
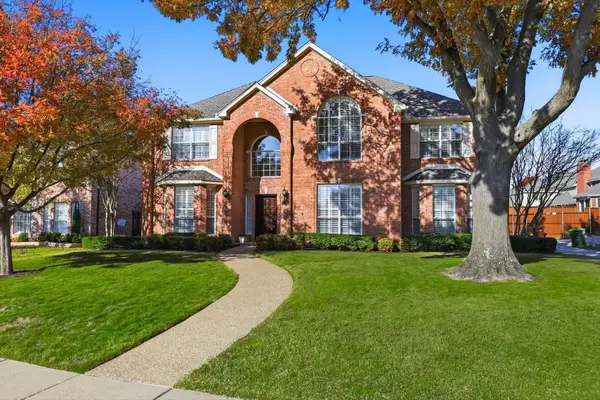 $615,000Active5 beds 3 baths2,996 sq. ft.
$615,000Active5 beds 3 baths2,996 sq. ft.4409 Buchanan Drive, Plano, TX 75024
MLS# 21129846Listed by: EXP REALTY LLC - New
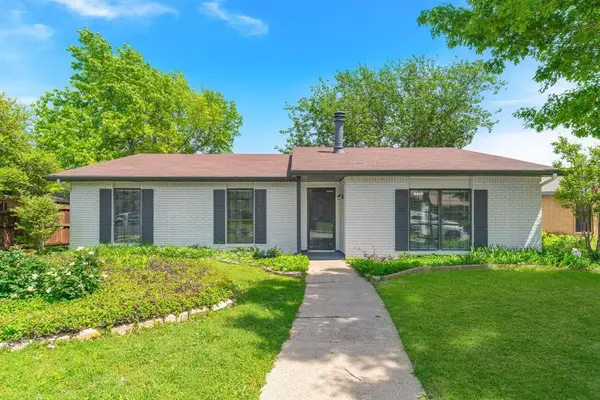 $389,000Active3 beds 2 baths1,694 sq. ft.
$389,000Active3 beds 2 baths1,694 sq. ft.6508 Crockett Court, Plano, TX 75023
MLS# 21133560Listed by: COLDWELL BANKER REALTY FRISCO - New
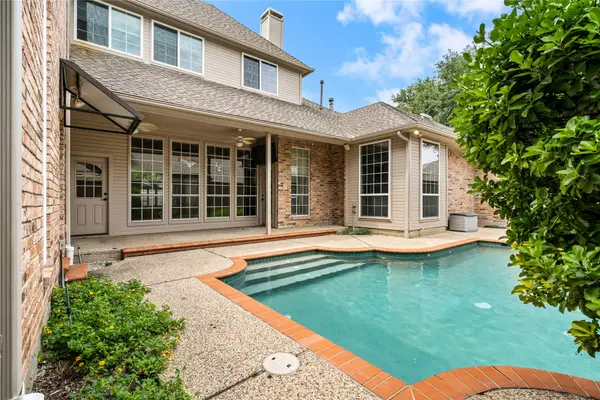 $985,000Active5 beds 4 baths3,500 sq. ft.
$985,000Active5 beds 4 baths3,500 sq. ft.5913 Sandhills Circle, Plano, TX 75093
MLS# 21134164Listed by: BRIGGS FREEMAN SOTHEBY'S INT'L - New
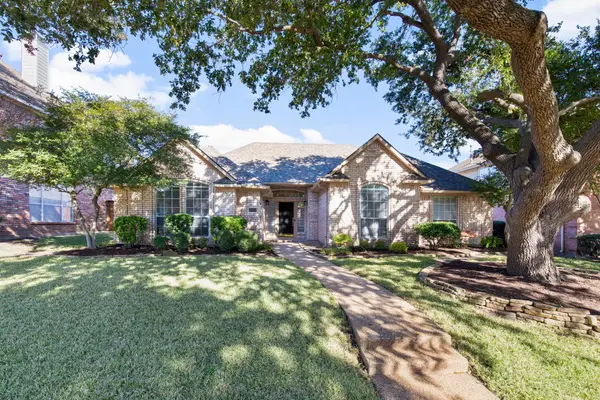 $549,000Active3 beds 2 baths2,136 sq. ft.
$549,000Active3 beds 2 baths2,136 sq. ft.4113 Donnington Drive, Plano, TX 75093
MLS# 21132909Listed by: EBBY HALLIDAY, REALTORS - New
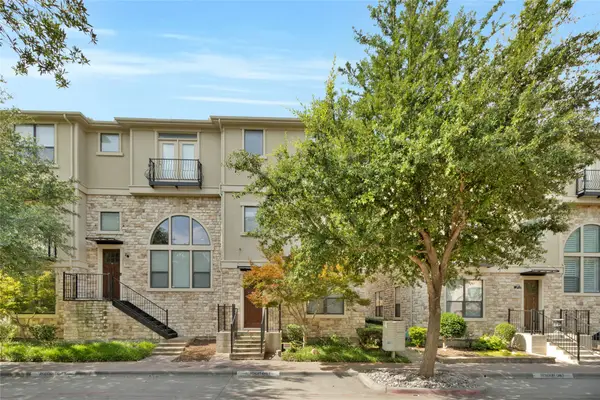 $539,990Active3 beds 4 baths2,125 sq. ft.
$539,990Active3 beds 4 baths2,125 sq. ft.5724 Robbie Road, Plano, TX 75024
MLS# 21133734Listed by: HOME CAPITAL REALTY LLC - New
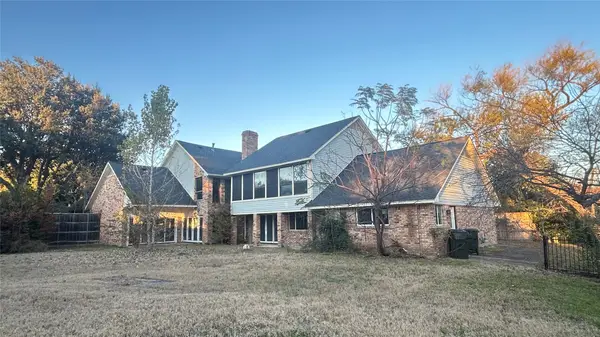 $999,999Active5 beds 5 baths5,566 sq. ft.
$999,999Active5 beds 5 baths5,566 sq. ft.2012 Biloxi Circle, Plano, TX 75075
MLS# 21133525Listed by: JPAR DALLAS - New
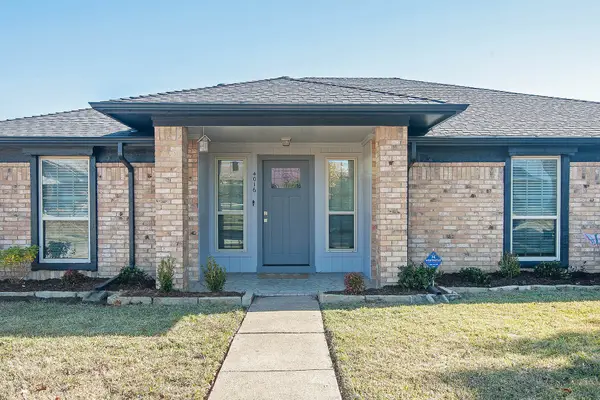 $359,000Active4 beds 2 baths1,636 sq. ft.
$359,000Active4 beds 2 baths1,636 sq. ft.4016 Lonesome Trail, Plano, TX 75023
MLS# 21132470Listed by: KS BARTLETT REAL ESTATE - New
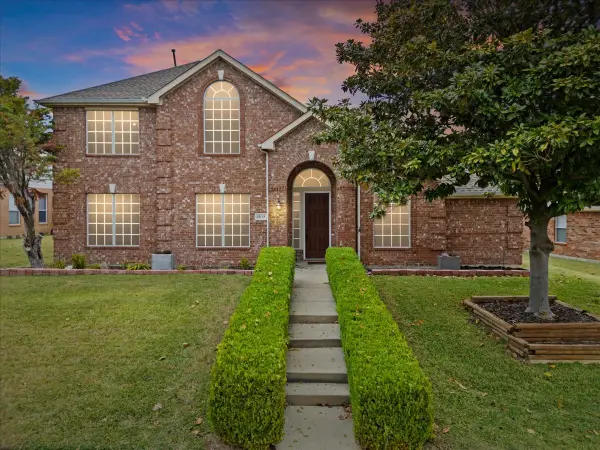 $614,000Active5 beds 3 baths3,159 sq. ft.
$614,000Active5 beds 3 baths3,159 sq. ft.3517 Brewster Drive, Plano, TX 75025
MLS# 21128071Listed by: RESULTS PROPERTY GROUP, LLC - New
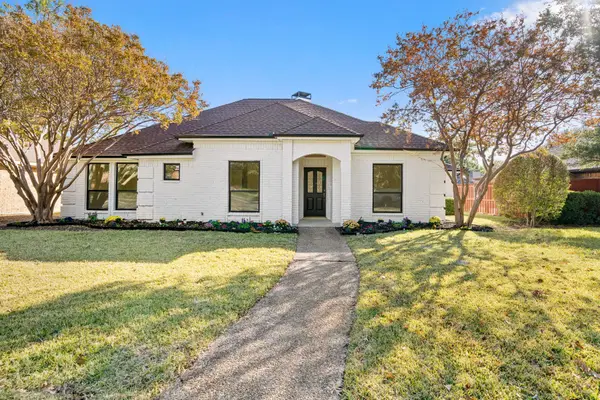 Listed by BHGRE$595,000Active3 beds 3 baths1,985 sq. ft.
Listed by BHGRE$595,000Active3 beds 3 baths1,985 sq. ft.4616 Centenary Drive, Plano, TX 75093
MLS# 21132694Listed by: BETTER HOMES AND GARDENS REAL - New
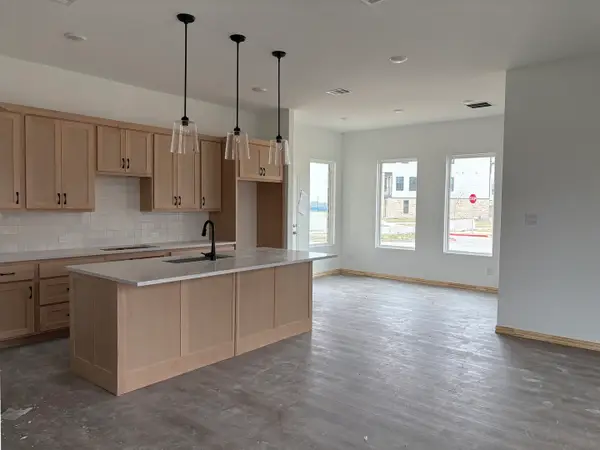 $506,000Active3 beds 3 baths2,106 sq. ft.
$506,000Active3 beds 3 baths2,106 sq. ft.725 Kerrville, Plano, TX 75075
MLS# 21132443Listed by: HOMESUSA.COM
