Local realty services provided by:Better Homes and Gardens Real Estate Senter, REALTORS(R)
Listed by: noe de leon, gp theriot iv214-207-9093
Office: exp realty
MLS#:21077440
Source:GDAR
Price summary
- Price:$1,047,700
- Price per sq. ft.:$227.66
- Monthly HOA dues:$79.17
About this home
Welcome to 6608 Terrace Mill Lane, a reimagined luxury residence in Plano’s coveted Kings Ridge community—where timeless architecture meets a modern, creative lifestyle. Thoughtfully redesigned with more than $300,000 in upgrades, this 4,602-square-foot home offers an unmatched blend of elegance, versatility, and location.
The heart of the home is its dual-kitchen design—a rare feature that transforms the way you live and entertain. The main kitchen shines with new custom cabinetry, premium appliances, and designer finishes, while the second full kitchen with walk-in pantry invites endless possibilities. Perfect for a professional chef, a family running a catering or dessert business, or a culinary content creator ready to host their next viral YouTube cooking episode—this is more than a kitchen, it’s a stage for creativity.
Every bath has been fully redesigned with luxurious materials, offering spa-like serenity throughout. Expansive living areas flow effortlessly for family gatherings and celebrations, while private suites provide comfort for multi-generational living or guests. Natural light, elevated flooring, and refined detailing echo quality at every turn.
Outside, the manicured lot and quiet streets of Kings Ridge offer a sense of calm just minutes from the energy of Legacy West, Grandscape, and The Shops at Legacy. Enjoy nearby Arbor Hills Nature Preserve, top-rated Lewisville ISD schools, and effortless access to 121 and the Dallas North Tollway—the perfect blend of prestige and convenience.
Whether you’re a culinary visionary, an executive family, or simply seeking a beautifully updated Plano retreat, this home delivers a lifestyle of inspiration and comfort—all for under $1,050,000. Live, create, and entertain in Kings Ridge—where luxury meets opportunity.
Contact an agent
Home facts
- Year built:2003
- Listing ID #:21077440
- Added:99 day(s) ago
- Updated:January 29, 2026 at 12:55 PM
Rooms and interior
- Bedrooms:5
- Total bathrooms:4
- Full bathrooms:3
- Half bathrooms:1
- Living area:4,602 sq. ft.
Heating and cooling
- Cooling:Central Air, Electric
- Heating:Central, Fireplaces, Natural Gas
Structure and exterior
- Roof:Composition
- Year built:2003
- Building area:4,602 sq. ft.
- Lot area:0.17 Acres
Schools
- High school:Hebron
- Middle school:Arbor Creek
- Elementary school:Hicks
Finances and disclosures
- Price:$1,047,700
- Price per sq. ft.:$227.66
- Tax amount:$14,717
New listings near 6608 Terrace Mill Lane
- New
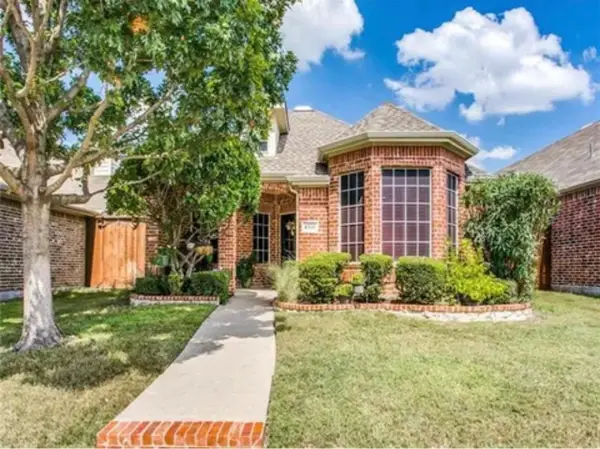 $400,000Active3 beds 2 baths1,460 sq. ft.
$400,000Active3 beds 2 baths1,460 sq. ft.4531 Aspen Glen Road, Plano, TX 75024
MLS# 21158165Listed by: KELLER WILLIAMS REALTY DPR - New
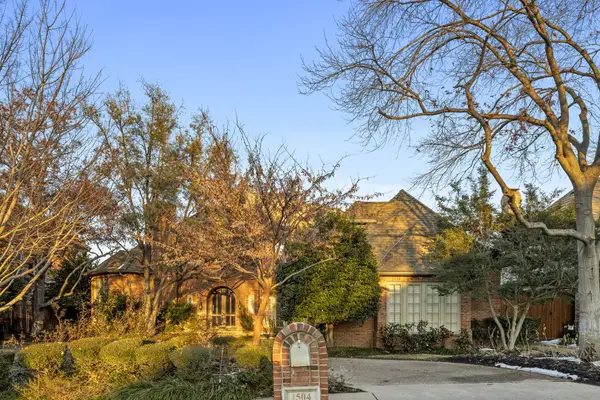 $1,995,000Active3 beds 4 baths4,219 sq. ft.
$1,995,000Active3 beds 4 baths4,219 sq. ft.1504 Eastwick Lane, Plano, TX 75093
MLS# 21162405Listed by: EBBY HALLIDAY, REALTORS - New
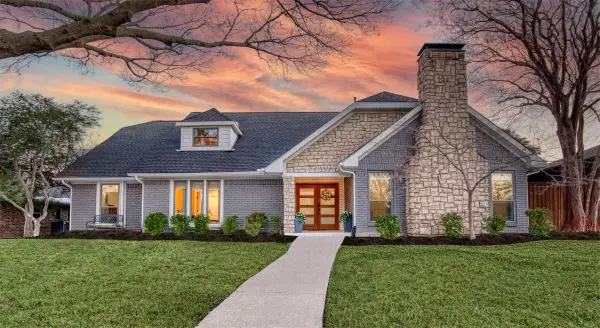 $685,000Active4 beds 3 baths3,046 sq. ft.
$685,000Active4 beds 3 baths3,046 sq. ft.1808 Sandpiper Lane, Plano, TX 75075
MLS# 21165294Listed by: COMPASS RE TEXAS, LLC - New
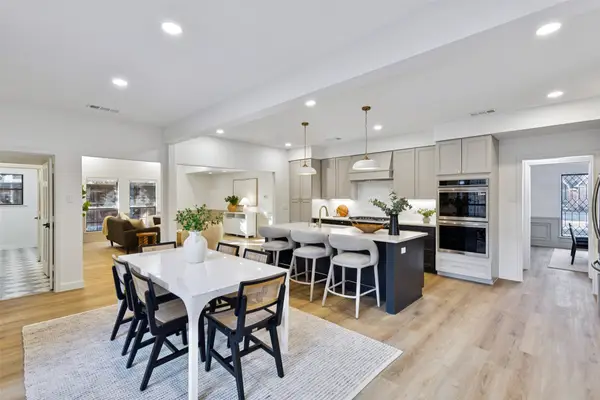 $885,000Active5 beds 5 baths3,735 sq. ft.
$885,000Active5 beds 5 baths3,735 sq. ft.3816 Portsmouth Circle, Plano, TX 75023
MLS# 21163248Listed by: COMPASS RE TEXAS, LLC - Open Sat, 12 to 3pmNew
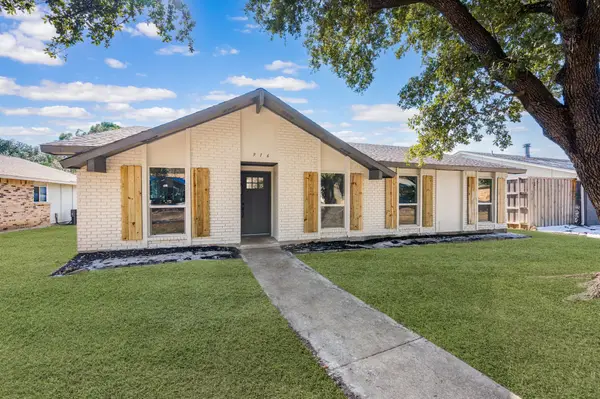 $399,000Active4 beds 2 baths1,641 sq. ft.
$399,000Active4 beds 2 baths1,641 sq. ft.916 Harvest Glen Drive, Plano, TX 75023
MLS# 21163091Listed by: ONDEMAND REALTY - Open Sun, 1 to 3pmNew
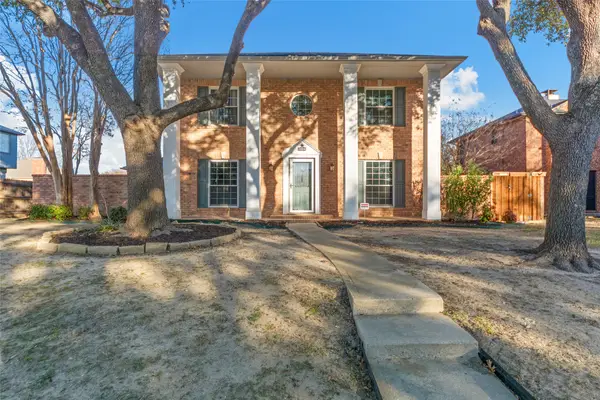 $589,000Active4 beds 3 baths2,925 sq. ft.
$589,000Active4 beds 3 baths2,925 sq. ft.6840 Rochelle Drive, Plano, TX 75023
MLS# 21166118Listed by: BEST HOME REALTY - New
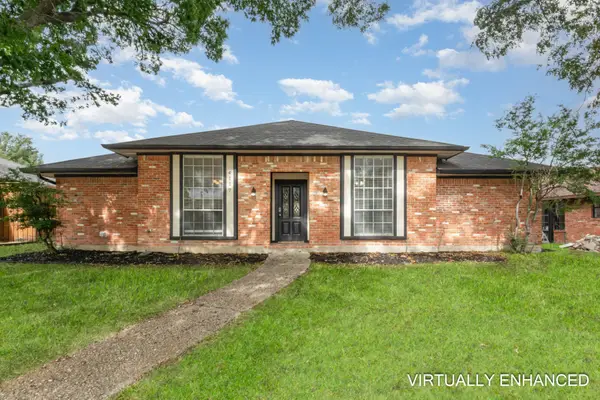 $340,000Active3 beds 2 baths1,583 sq. ft.
$340,000Active3 beds 2 baths1,583 sq. ft.4117 Early Morn Drive, Plano, TX 75093
MLS# 21165932Listed by: WM REALTY TX LLC - Open Sat, 1 to 3pmNew
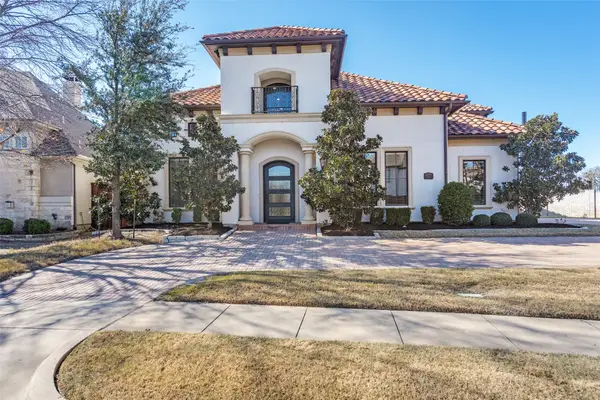 $1,425,000Active5 beds 6 baths4,512 sq. ft.
$1,425,000Active5 beds 6 baths4,512 sq. ft.6013 Goff Drive, Plano, TX 75024
MLS# 21159437Listed by: KELLER WILLIAMS LEGACY - Open Sun, 2 to 4pmNew
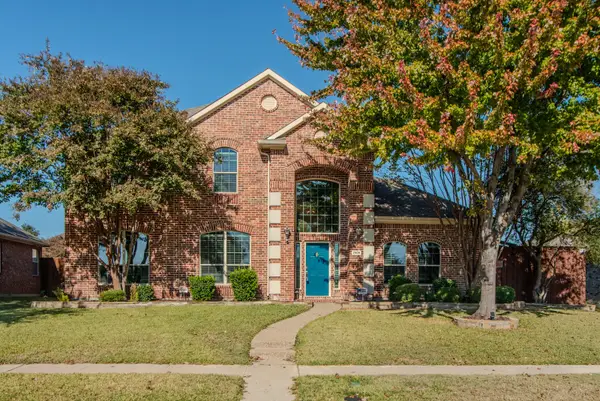 $759,000Active5 beds 4 baths3,951 sq. ft.
$759,000Active5 beds 4 baths3,951 sq. ft.2909 Oakland Hills Drive, Plano, TX 75025
MLS# 21138259Listed by: RE/MAX DFW ASSOCIATES - Open Sat, 10am to 2pmNew
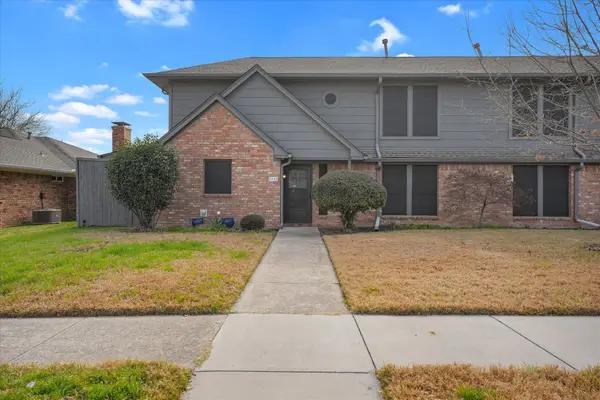 $330,000Active3 beds 3 baths2,096 sq. ft.
$330,000Active3 beds 3 baths2,096 sq. ft.2112 Teakwood Lane, Plano, TX 75075
MLS# 21163837Listed by: COLDWELL BANKER APEX, REALTORS

