6616 Shadow Rock Drive, Plano, TX 75024
Local realty services provided by:Better Homes and Gardens Real Estate Winans
Listed by: kevin andrews469-993-3121
Office: local pro realty llc.
MLS#:21065968
Source:GDAR
Price summary
- Price:$899,000
- Price per sq. ft.:$201.48
- Monthly HOA dues:$68.75
About this home
Step inside this stunning brick-and-stone home that blends elegance with comfort. A dramatic staircase welcomes you into the grand entry, setting the tone for the vaulted ceilings and natural light that fill the open-concept living spaces. The living room offers a cozy fireplace with a gas starter, framed by rich wood floors that flow throughout the main level.The heart of the home is the open kitchen, designed for both entertaining and everyday living. French doors lead to a private office perfect for working from home. Upstairs, you’ll find a versatile loft and a spacious game room for movie nights or family fun. Outdoors, enjoy your own backyard retreat with a refreshing pool, ideal for summer gatherings. With style, functionality, and comfort all under one roof, this home truly has it all.
Contact an agent
Home facts
- Year built:2003
- Listing ID #:21065968
- Added:100 day(s) ago
- Updated:January 11, 2026 at 12:46 PM
Rooms and interior
- Bedrooms:4
- Total bathrooms:4
- Full bathrooms:4
- Living area:4,462 sq. ft.
Heating and cooling
- Cooling:Ceiling Fans, Central Air, Electric
- Heating:Central, Natural Gas
Structure and exterior
- Roof:Composition
- Year built:2003
- Building area:4,462 sq. ft.
- Lot area:0.18 Acres
Schools
- High school:The Colony
- Middle school:Arbor Creek
- Elementary school:Hicks
Finances and disclosures
- Price:$899,000
- Price per sq. ft.:$201.48
- Tax amount:$13,623
New listings near 6616 Shadow Rock Drive
- New
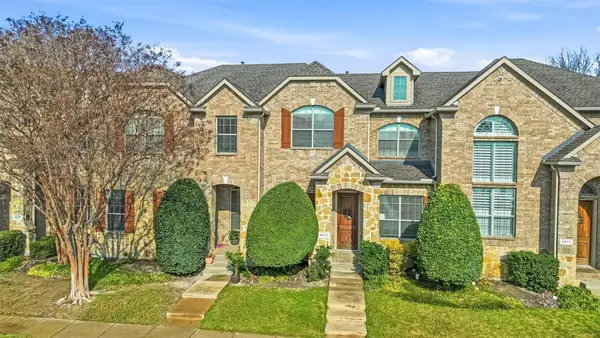 $435,000Active2 beds 3 baths1,800 sq. ft.
$435,000Active2 beds 3 baths1,800 sq. ft.4673 Cecile Road, Plano, TX 75024
MLS# 21150125Listed by: REAL ESTATE DIPLOMATS - New
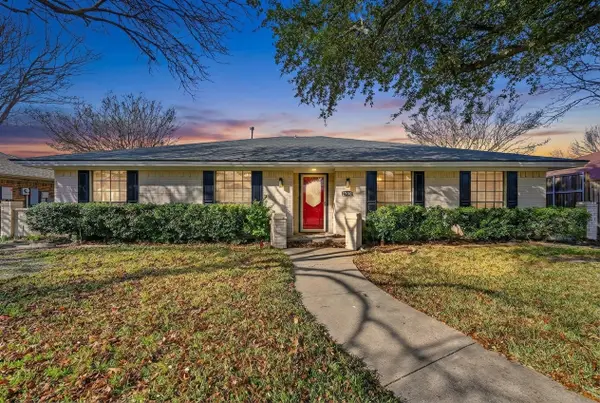 $415,000Active4 beds 2 baths2,130 sq. ft.
$415,000Active4 beds 2 baths2,130 sq. ft.2705 Las Palmas Lane, Plano, TX 75075
MLS# 21150156Listed by: EXP REALTY LLC - New
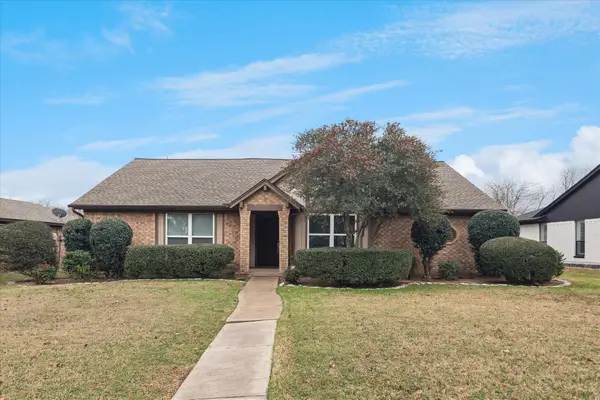 $388,000Active3 beds 2 baths1,453 sq. ft.
$388,000Active3 beds 2 baths1,453 sq. ft.1320 Glyndon Drive, Plano, TX 75023
MLS# 21147290Listed by: RE/MAX DALLAS SUBURBS - New
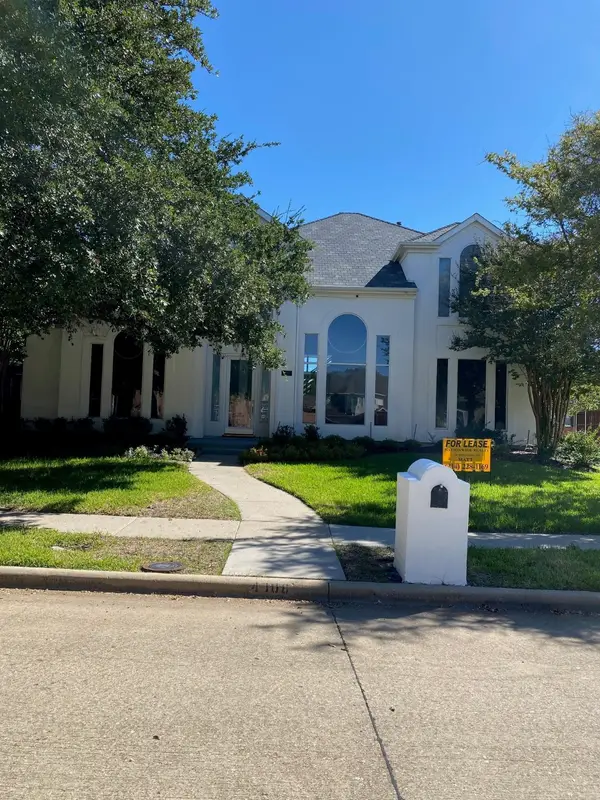 $895,000Active3 beds 3 baths3,112 sq. ft.
$895,000Active3 beds 3 baths3,112 sq. ft.4008 Naples Drive, Plano, TX 75093
MLS# 21150524Listed by: NATIONWIDE REALTY - New
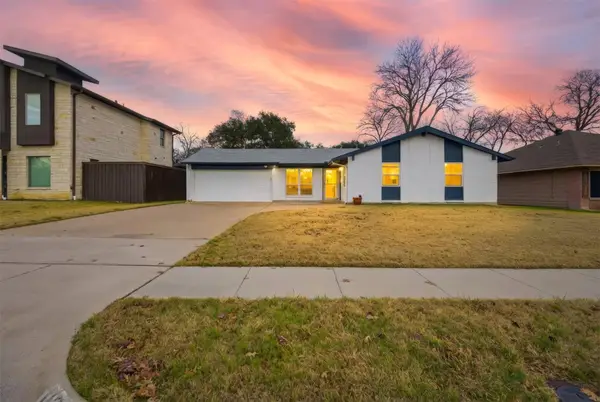 $335,000Active3 beds 2 baths1,394 sq. ft.
$335,000Active3 beds 2 baths1,394 sq. ft.1122 Drexel Drive, Plano, TX 75075
MLS# 21149969Listed by: ANGELA KATAI - Open Sun, 1 to 3pmNew
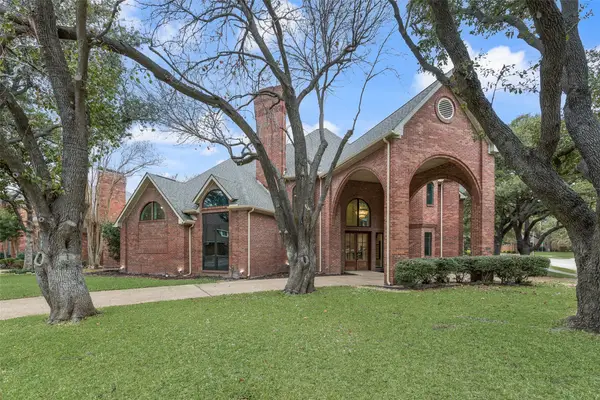 $1,100,000Active4 beds 4 baths3,825 sq. ft.
$1,100,000Active4 beds 4 baths3,825 sq. ft.4621 Hallmark Drive, Plano, TX 75024
MLS# 21150390Listed by: TEXAS URBAN LIVING REALTY - New
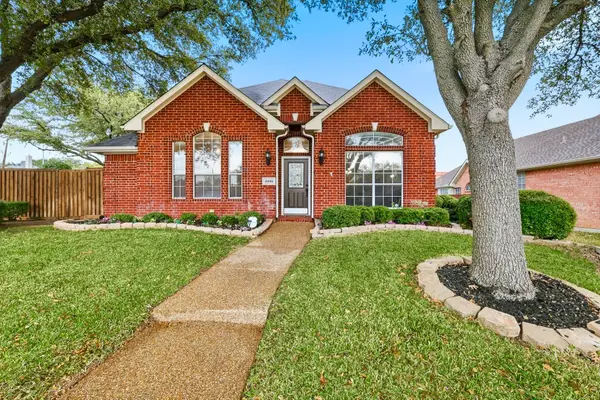 $424,900Active4 beds 2 baths2,113 sq. ft.
$424,900Active4 beds 2 baths2,113 sq. ft.6940 Barbican Drive, Plano, TX 75023
MLS# 21150102Listed by: RE/MAX DFW ASSOCIATES - New
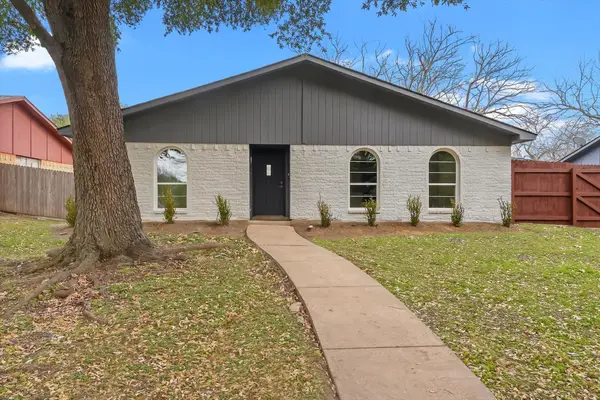 $385,000Active4 beds 2 baths1,650 sq. ft.
$385,000Active4 beds 2 baths1,650 sq. ft.1404 Waterton Drive, Plano, TX 75023
MLS# 21149069Listed by: DHS REALTY - Open Sun, 11:45 to 1:45pmNew
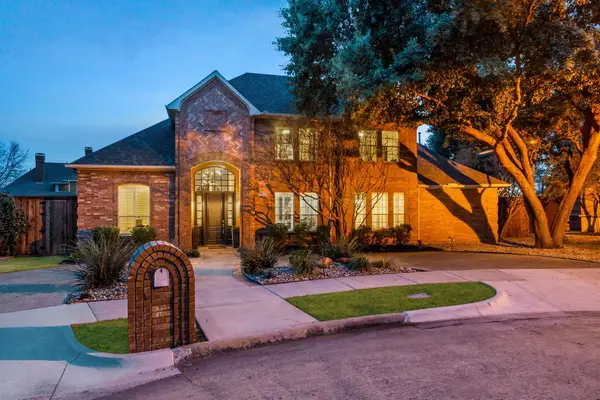 $1,325,000Active5 beds 5 baths4,550 sq. ft.
$1,325,000Active5 beds 5 baths4,550 sq. ft.5972 Campus Court, Plano, TX 75093
MLS# 21147588Listed by: MONUMENT REALTY - New
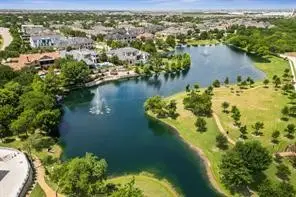 $1,465,000Active2 beds 3 baths2,445 sq. ft.
$1,465,000Active2 beds 3 baths2,445 sq. ft.6801 Corporate Drive #C7, Plano, TX 75024
MLS# 21150185Listed by: LYNN URBAN
