6700 Bermuda Dunes Drive, Plano, TX 75093
Local realty services provided by:Better Homes and Gardens Real Estate Senter, REALTORS(R)
Listed by: eluyn gines, simone torquato254-371-9218
Office: keller williams frisco stars
MLS#:20561151
Source:GDAR
Price summary
- Price:$1,650,000
- Price per sq. ft.:$301.2
- Monthly HOA dues:$11.5
About this home
Due to buyer financial disapproval, we are back! Welcome home to executive luxury living at the prestigious Hills of Indian Creek. This 4-bed 4.5-bath home is situated on a unique corner lot w lush views of Indian Creek Park from the front and picturesque vistas of Prestonwood Golf Course from the back. A testament to quality craftsmanship, built by a luxury custom homebuilder as his personal residence. Featuring post-beam construction w reclaimed hand-scraped oak flooring throughout, large dining room w hidden silver closet and butler's pantry and flex space w 2 built in Murphy beds used as a game-music room. Upstairs offers a luxurious primary suite w generous sitting area, quiet balcony, his-her closets w bonus cedar storage, and ensuite that beckons as a serene spa. A tranquil backyard retreat awaits w mature landscaping, fireplace, and heated pool-spa. Experience the perfect balance of comfort and sophistication where every detail has been thoughtfully curated for refined living.
Contact an agent
Home facts
- Year built:1993
- Listing ID #:20561151
- Added:649 day(s) ago
- Updated:January 11, 2026 at 08:16 AM
Rooms and interior
- Bedrooms:4
- Total bathrooms:5
- Full bathrooms:4
- Half bathrooms:1
- Living area:5,478 sq. ft.
Heating and cooling
- Cooling:Attic Fan, Ceiling Fans, Central Air, Electric, Zoned
- Heating:Central, Fireplaces, Natural Gas, Zoned
Structure and exterior
- Roof:Metal
- Year built:1993
- Building area:5,478 sq. ft.
- Lot area:0.3 Acres
Schools
- High school:Hebron
- Middle school:Arbor Creek
- Elementary school:Homestead
Finances and disclosures
- Price:$1,650,000
- Price per sq. ft.:$301.2
- Tax amount:$22,654
New listings near 6700 Bermuda Dunes Drive
- New
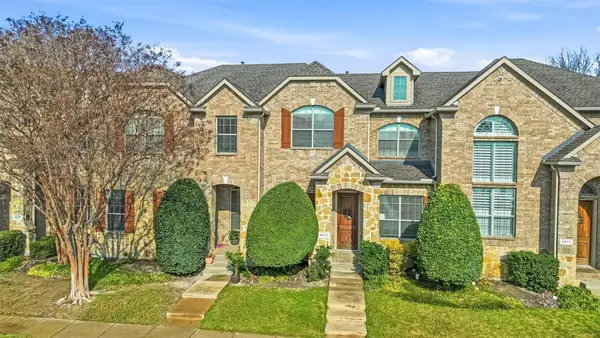 $435,000Active2 beds 3 baths1,800 sq. ft.
$435,000Active2 beds 3 baths1,800 sq. ft.4673 Cecile Road, Plano, TX 75024
MLS# 21150125Listed by: REAL ESTATE DIPLOMATS - New
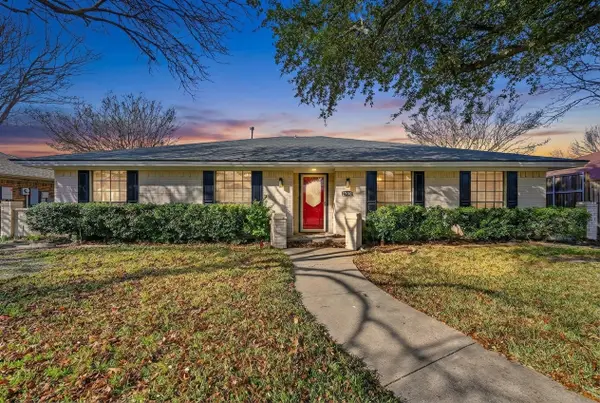 $415,000Active4 beds 2 baths2,130 sq. ft.
$415,000Active4 beds 2 baths2,130 sq. ft.2705 Las Palmas Lane, Plano, TX 75075
MLS# 21150156Listed by: EXP REALTY LLC - New
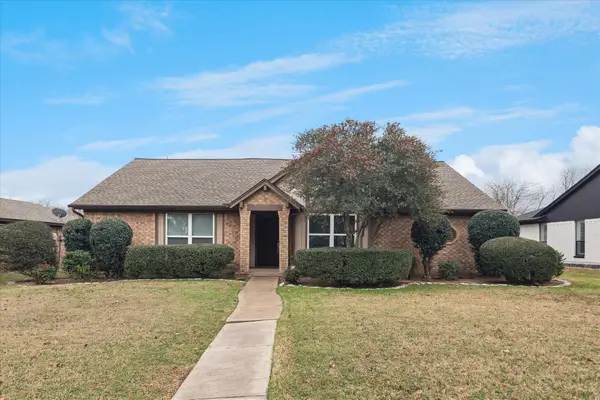 $388,000Active3 beds 2 baths1,453 sq. ft.
$388,000Active3 beds 2 baths1,453 sq. ft.1320 Glyndon Drive, Plano, TX 75023
MLS# 21147290Listed by: RE/MAX DALLAS SUBURBS - New
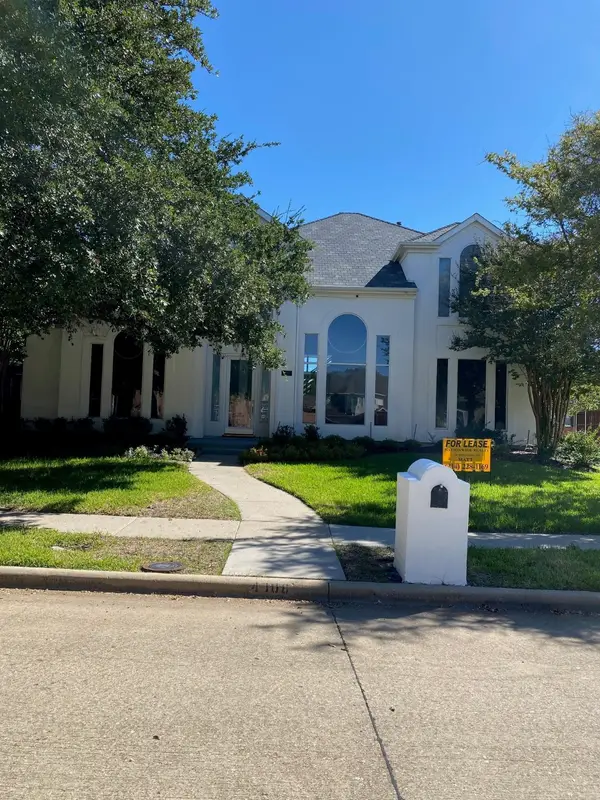 $895,000Active3 beds 3 baths3,112 sq. ft.
$895,000Active3 beds 3 baths3,112 sq. ft.4008 Naples Drive, Plano, TX 75093
MLS# 21150524Listed by: NATIONWIDE REALTY - New
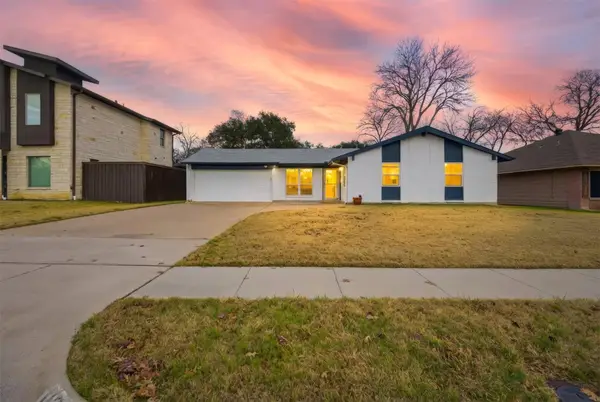 $335,000Active3 beds 2 baths1,394 sq. ft.
$335,000Active3 beds 2 baths1,394 sq. ft.1122 Drexel Drive, Plano, TX 75075
MLS# 21149969Listed by: ANGELA KATAI - Open Sun, 1 to 3pmNew
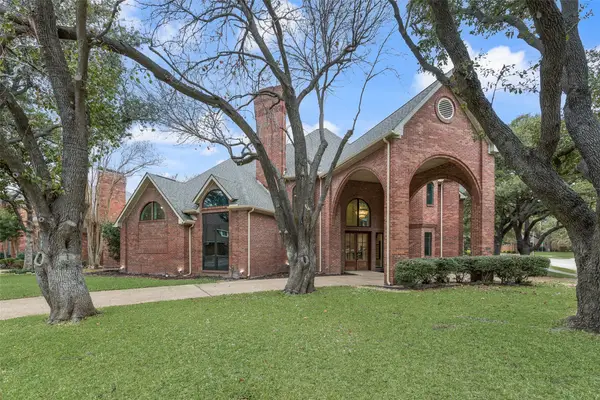 $1,100,000Active4 beds 4 baths3,825 sq. ft.
$1,100,000Active4 beds 4 baths3,825 sq. ft.4621 Hallmark Drive, Plano, TX 75024
MLS# 21150390Listed by: TEXAS URBAN LIVING REALTY - New
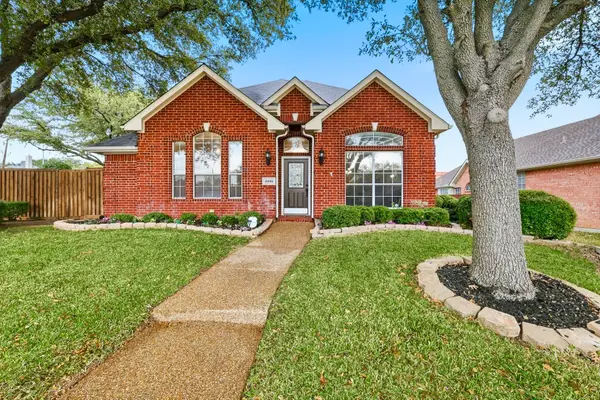 $424,900Active4 beds 2 baths2,113 sq. ft.
$424,900Active4 beds 2 baths2,113 sq. ft.6940 Barbican Drive, Plano, TX 75023
MLS# 21150102Listed by: RE/MAX DFW ASSOCIATES - New
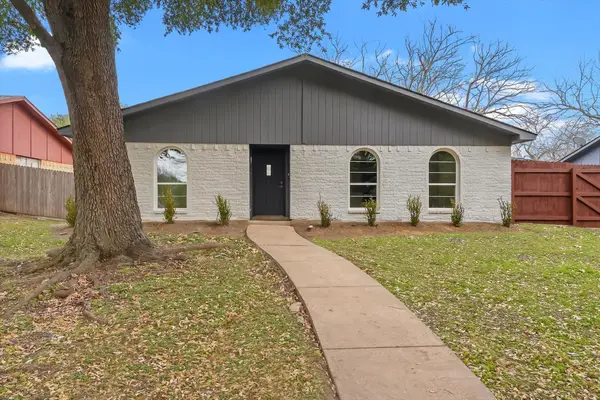 $385,000Active4 beds 2 baths1,650 sq. ft.
$385,000Active4 beds 2 baths1,650 sq. ft.1404 Waterton Drive, Plano, TX 75023
MLS# 21149069Listed by: DHS REALTY - Open Sun, 11:45 to 1:45pmNew
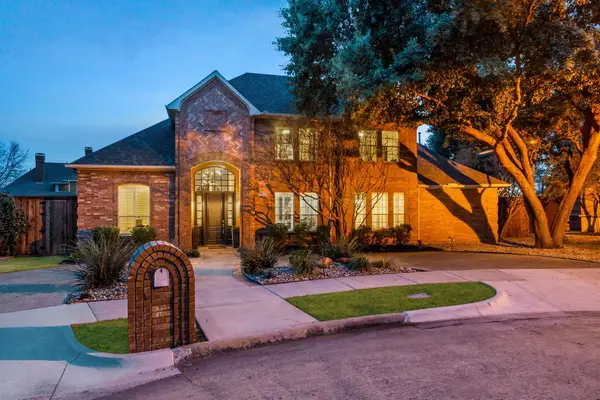 $1,325,000Active5 beds 5 baths4,550 sq. ft.
$1,325,000Active5 beds 5 baths4,550 sq. ft.5972 Campus Court, Plano, TX 75093
MLS# 21147588Listed by: MONUMENT REALTY - New
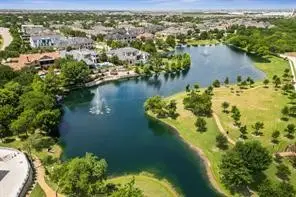 $1,465,000Active2 beds 3 baths2,445 sq. ft.
$1,465,000Active2 beds 3 baths2,445 sq. ft.6801 Corporate Drive #C7, Plano, TX 75024
MLS# 21150185Listed by: LYNN URBAN
