6704 Timothy Drive, Plano, TX 75023
Local realty services provided by:Better Homes and Gardens Real Estate Rhodes Realty


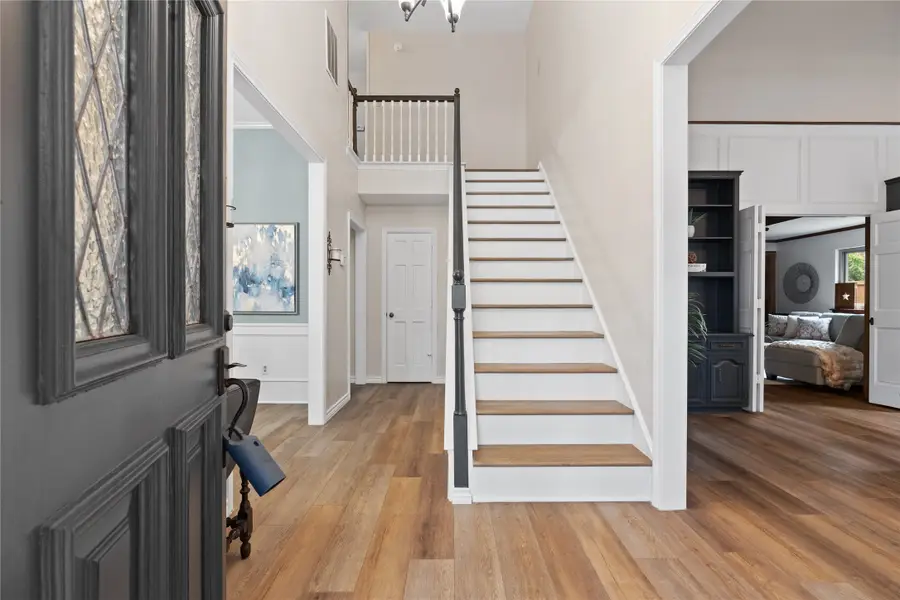
Listed by:thomas thompson972-599-7000
Office:keller williams legacy
MLS#:21000747
Source:GDAR
Price summary
- Price:$625,000
- Price per sq. ft.:$211.01
About this home
Step inside this gorgeous updated home nestled in a friendly, welcoming and active neighborhood, just steps from sought-after Jack Carter Park, Schimelpfenig Middle School, and Carlisle Elementary School. Sweeping Luxury Vinyl Plank floors carry you inside a spacious living room accentuated by wood beamed vaulted ceilings, elegant paneled walls, built-in bookshelves and a cozy gas fireplace. Make your way into the family room with a wet bar and access into the kitchen. Fall in love with the gourmet chefs kitchen equipped with Quartz counter-tops, stainless steel dual ovens, soft-close cabinetry and drawers, and large island. The primary bedroom is a true escape offering a relaxing sitting area, ensuite bath with dual sinks, jetted tub and separate shower along with a generous walk-in closet. A desirable secondary primary bedroom is perfect for mother in law living quarters and has an ensuite bath and walk-in closet. Upstairs you'll find two bedrooms, each with ensuite baths and walk-in closets. Enjoy entertaining outdoors with a water-wise backyard with native plants, paved patio, pergola, red cedar board on board fence and storage shed. Desirable location within walking distance to Top Rated K-8th schools, Jack Carter Park and Pool, City Dog Park + Hike and Bike Trails.
Contact an agent
Home facts
- Year built:1981
- Listing Id #:21000747
- Added:27 day(s) ago
- Updated:August 10, 2025 at 09:40 PM
Rooms and interior
- Bedrooms:4
- Total bathrooms:4
- Full bathrooms:4
- Living area:2,962 sq. ft.
Heating and cooling
- Cooling:Ceiling Fans, Central Air, Electric, Zoned
- Heating:Central, Fireplaces, Natural Gas, Zoned
Structure and exterior
- Roof:Composition
- Year built:1981
- Building area:2,962 sq. ft.
- Lot area:0.21 Acres
Schools
- High school:Clark
- Middle school:Schimelpfe
- Elementary school:Carlisle
Finances and disclosures
- Price:$625,000
- Price per sq. ft.:$211.01
- Tax amount:$9,028
New listings near 6704 Timothy Drive
- New
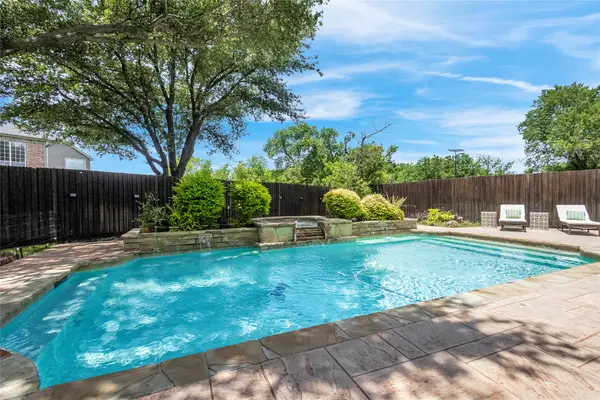 $799,000Active5 beds 3 baths3,578 sq. ft.
$799,000Active5 beds 3 baths3,578 sq. ft.8513 Trelady Court, Plano, TX 75024
MLS# 21006600Listed by: ORCHARD BROKERAGE, LLC - New
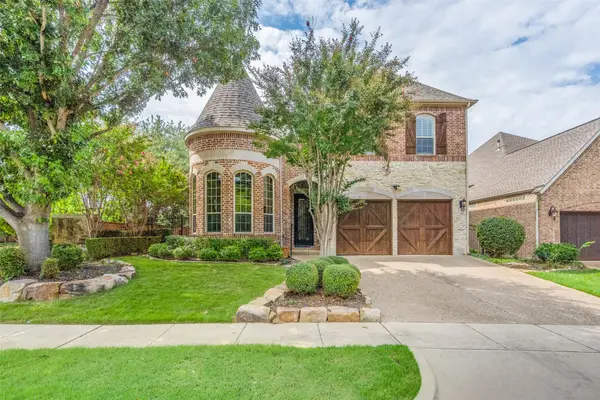 $789,900Active3 beds 4 baths3,729 sq. ft.
$789,900Active3 beds 4 baths3,729 sq. ft.4700 Altessa Drive, Plano, TX 75093
MLS# 21025109Listed by: EBBY HALLIDAY REALTORS - New
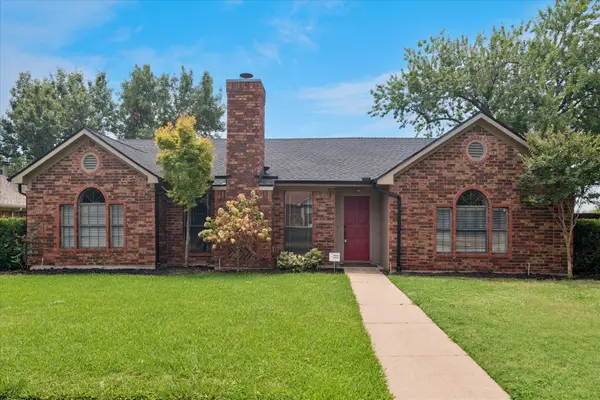 $415,000Active3 beds 2 baths1,885 sq. ft.
$415,000Active3 beds 2 baths1,885 sq. ft.928 Ledgemont Drive, Plano, TX 75025
MLS# 21015559Listed by: RE/MAX DFW ASSOCIATES - Open Sat, 2 to 4pmNew
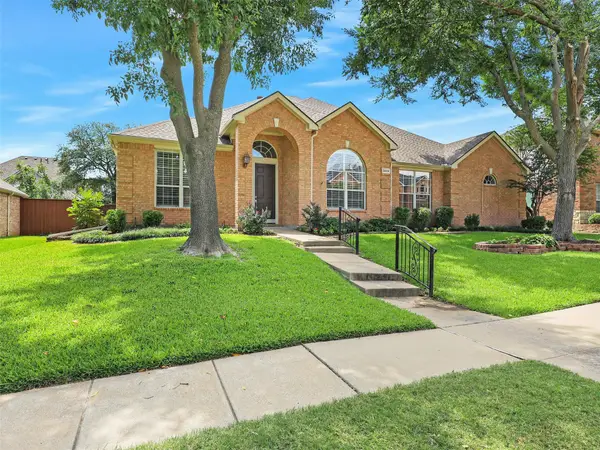 $675,000Active4 beds 3 baths3,068 sq. ft.
$675,000Active4 beds 3 baths3,068 sq. ft.3424 Neiman Road, Plano, TX 75025
MLS# 21021733Listed by: EBBY HALLIDAY, REALTORS - Open Sun, 11am to 1pmNew
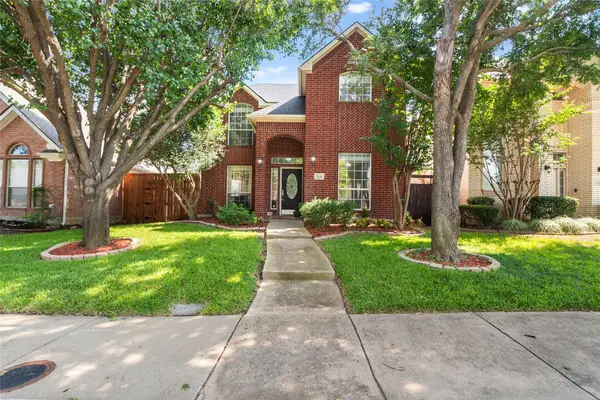 $485,000Active4 beds 3 baths2,312 sq. ft.
$485,000Active4 beds 3 baths2,312 sq. ft.3136 Kettle River Court, Plano, TX 75025
MLS# 21030365Listed by: COLDWELL BANKER REALTY FRISCO - Open Sat, 1 to 4pmNew
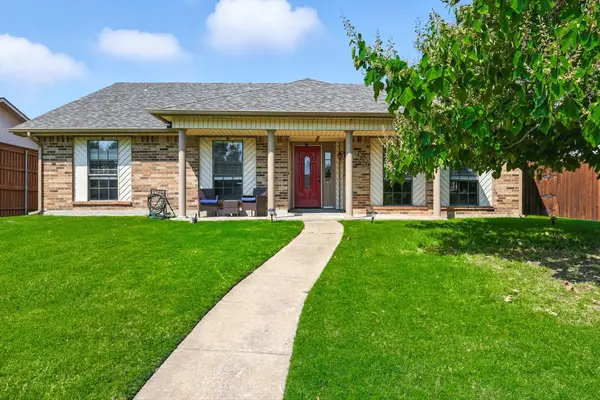 $499,990Active4 beds 2 baths2,105 sq. ft.
$499,990Active4 beds 2 baths2,105 sq. ft.1317 Heidi Drive, Plano, TX 75025
MLS# 21029617Listed by: EBBY HALLIDAY REALTORS - Open Sat, 1 to 3pmNew
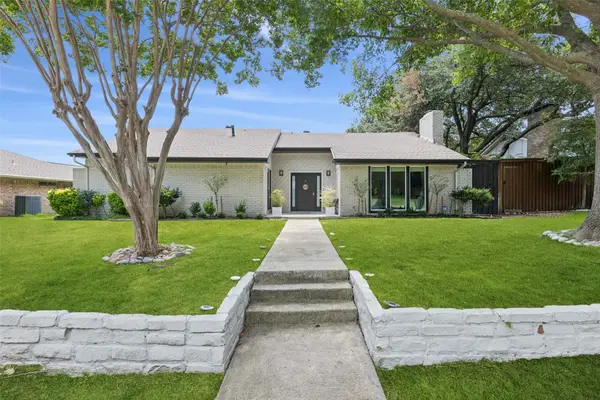 $559,900Active3 beds 2 baths1,931 sq. ft.
$559,900Active3 beds 2 baths1,931 sq. ft.2404 Glenhaven Drive, Plano, TX 75023
MLS# 21030916Listed by: REDFIN CORPORATION - Open Fri, 10:30am to 5:30pmNew
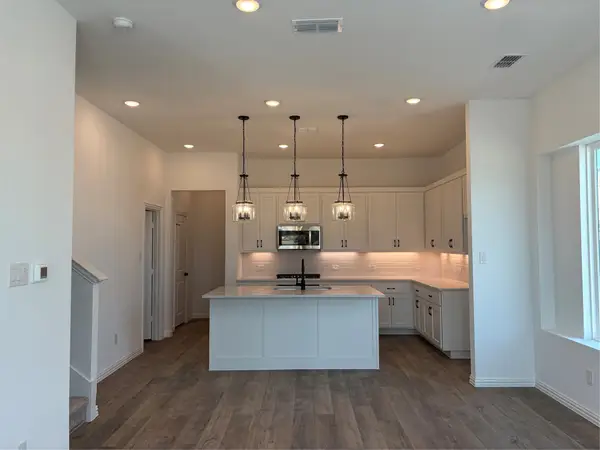 $508,000Active3 beds 3 baths1,786 sq. ft.
$508,000Active3 beds 3 baths1,786 sq. ft.901 Janwood Drive, Plano, TX 75075
MLS# 21031864Listed by: HOMESUSA.COM - New
 $365,000Active2 beds 3 baths1,602 sq. ft.
$365,000Active2 beds 3 baths1,602 sq. ft.3029 Rolling Meadow Drive, Plano, TX 75025
MLS# 21031758Listed by: IDREAM REALTY LLC - Open Sat, 12 to 3pmNew
 $499,900Active5 beds 4 baths2,876 sq. ft.
$499,900Active5 beds 4 baths2,876 sq. ft.2917 Dale Drive, Plano, TX 75074
MLS# 21026497Listed by: WORTH CLARK REALTY

