Local realty services provided by:Better Homes and Gardens Real Estate Senter, REALTORS(R)
Upcoming open houses
- Sun, Feb 0112:00 pm - 03:00 pm
Listed by: laura barragan786-393-9006
Office: monument realty
MLS#:21094806
Source:GDAR
Price summary
- Price:$675,000
- Price per sq. ft.:$249.91
- Monthly HOA dues:$80
About this home
Fall in love with this beautifully upgraded 1.5-story home in Plano where modern comfort, technology, and timeless style come together. Every detail has been designed for effortless living, from the warm wood floors and open layout to the smart-home features that bring convenience and sophistication to daily life.
This stunning home offers 3 bedrooms, 3.5 baths, and a functional layout perfect for both families and entertaining. Step inside to a bright family room centered around a designer tiled fireplace, flowing seamlessly into the luxury kitchen with stainless steel appliances, double ovens, a large island, and a charming breakfast nook with a window seat. Enjoy both formal and casual dining areas ideal for gatherings.
The primary suite and two guest bedrooms are conveniently located on the main level, offering comfort and privacy. Upstairs, you’ll find a media room perfect for movie nights and an additional bedroom with a full bath ideal for guests, a home office, or a creative space.
Smart-home features include Alexa-powered automation, a Ring doorbell with camera, security system, two Ruckus Wi-Fi access points, and RJ45 cable wiring throughout for reliable connectivity. The garage features an epoxy-coated floor, while the backyard showcases a stamped concrete patio and grassy area perfect for entertaining or relaxation.
Additional upgrades include a Culligan water softener and reverse osmosis system, wood flooring throughout the first floor, and all major kitchen appliances refrigerator, double ovens, microwave, and dishwasher.
Located near top-rated Plano schools, shopping, dining, and recreational amenities, this move-in-ready home combines smart living, elegant design, and an unbeatable location. A true gem you’ll be proud to call home.
AVAILABLE FOR LEASE AS WELL MLS# 21145136
Contact an agent
Home facts
- Year built:2019
- Listing ID #:21094806
- Added:99 day(s) ago
- Updated:January 29, 2026 at 12:55 PM
Rooms and interior
- Bedrooms:3
- Total bathrooms:4
- Full bathrooms:3
- Half bathrooms:1
- Living area:2,701 sq. ft.
Heating and cooling
- Cooling:Central Air
- Heating:Central
Structure and exterior
- Year built:2019
- Building area:2,701 sq. ft.
- Lot area:0.14 Acres
Schools
- High school:Jasper
- Middle school:Robinson
- Elementary school:Gulledge
Finances and disclosures
- Price:$675,000
- Price per sq. ft.:$249.91
- Tax amount:$12,117
New listings near 6705 Denali Drive
- Open Sun, 11:59am to 2pmNew
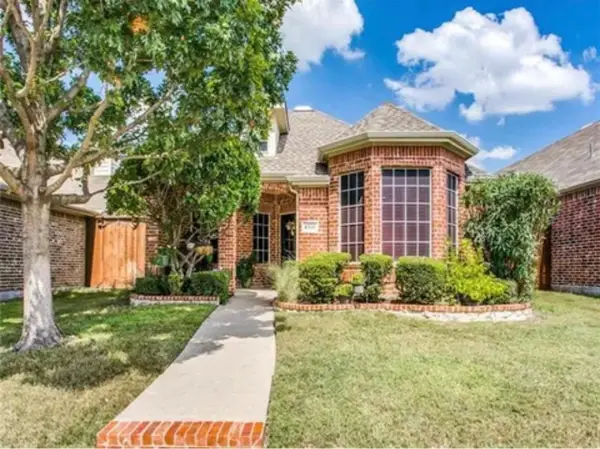 $400,000Active3 beds 2 baths1,460 sq. ft.
$400,000Active3 beds 2 baths1,460 sq. ft.4531 Aspen Glen Road, Plano, TX 75024
MLS# 21158165Listed by: KELLER WILLIAMS REALTY DPR - Open Sun, 2 to 4pmNew
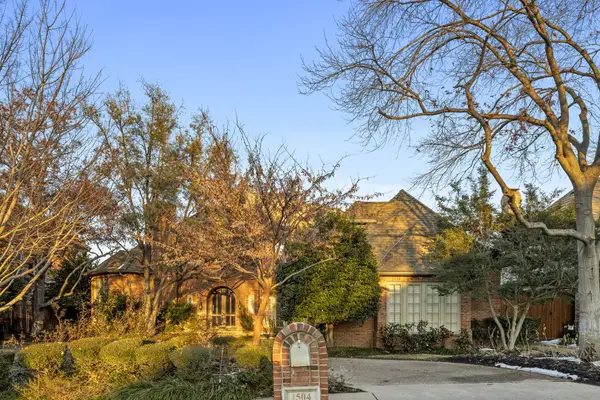 $1,995,000Active3 beds 4 baths4,219 sq. ft.
$1,995,000Active3 beds 4 baths4,219 sq. ft.1504 Eastwick Lane, Plano, TX 75093
MLS# 21162405Listed by: EBBY HALLIDAY, REALTORS - Open Sat, 2 to 4pmNew
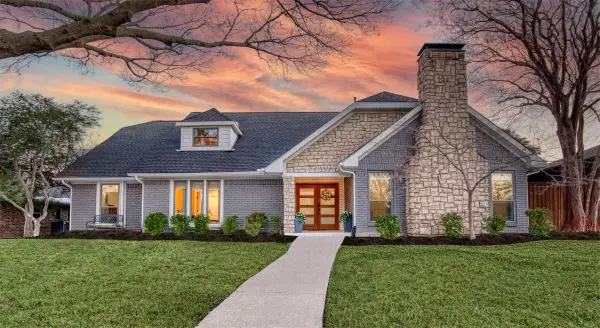 $685,000Active4 beds 3 baths3,046 sq. ft.
$685,000Active4 beds 3 baths3,046 sq. ft.1808 Sandpiper Lane, Plano, TX 75075
MLS# 21165294Listed by: COMPASS RE TEXAS, LLC - New
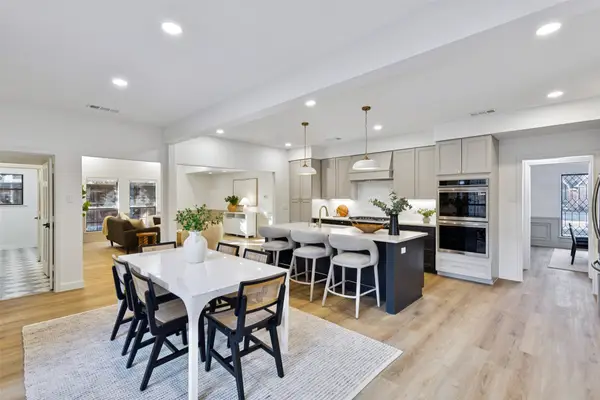 $885,000Active5 beds 5 baths3,735 sq. ft.
$885,000Active5 beds 5 baths3,735 sq. ft.3816 Portsmouth Circle, Plano, TX 75023
MLS# 21163248Listed by: COMPASS RE TEXAS, LLC - Open Sat, 12 to 3pmNew
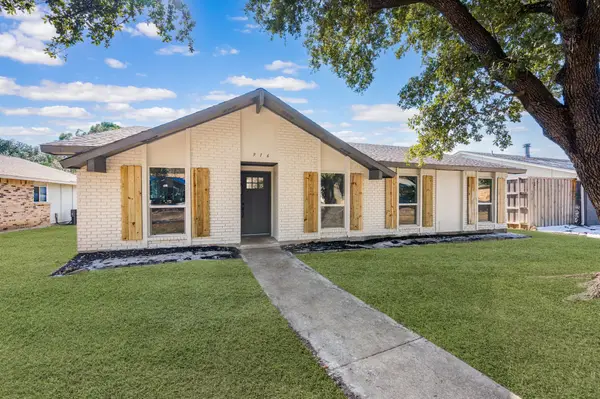 $399,000Active4 beds 2 baths1,641 sq. ft.
$399,000Active4 beds 2 baths1,641 sq. ft.916 Harvest Glen Drive, Plano, TX 75023
MLS# 21163091Listed by: ONDEMAND REALTY - Open Sun, 1 to 3pmNew
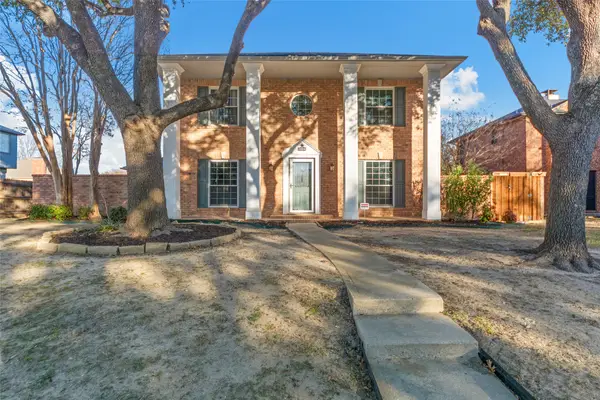 $589,000Active4 beds 3 baths2,925 sq. ft.
$589,000Active4 beds 3 baths2,925 sq. ft.6840 Rochelle Drive, Plano, TX 75023
MLS# 21166118Listed by: BEST HOME REALTY - New
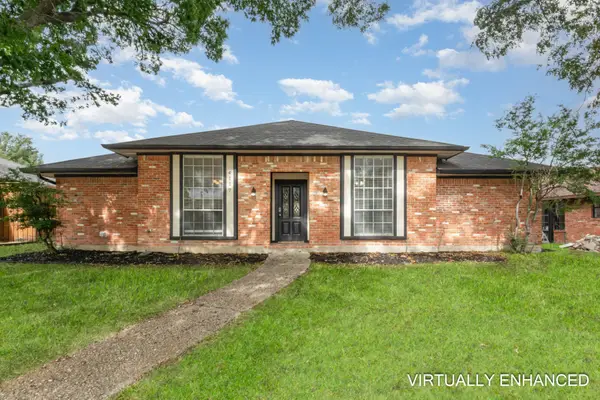 $340,000Active3 beds 2 baths1,583 sq. ft.
$340,000Active3 beds 2 baths1,583 sq. ft.4117 Early Morn Drive, Plano, TX 75093
MLS# 21165932Listed by: WM REALTY TX LLC - Open Sat, 1 to 3pmNew
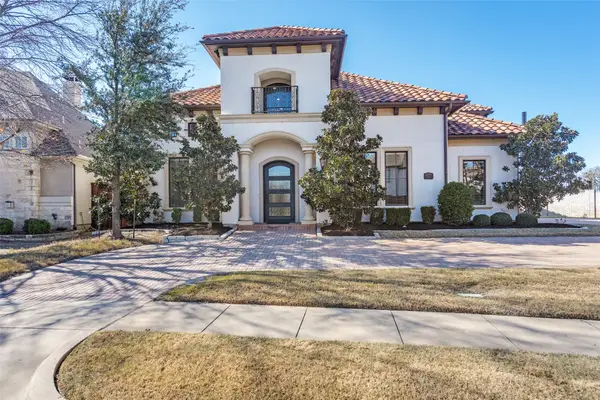 $1,425,000Active5 beds 6 baths4,512 sq. ft.
$1,425,000Active5 beds 6 baths4,512 sq. ft.6013 Goff Drive, Plano, TX 75024
MLS# 21159437Listed by: KELLER WILLIAMS LEGACY - Open Sun, 2 to 4pmNew
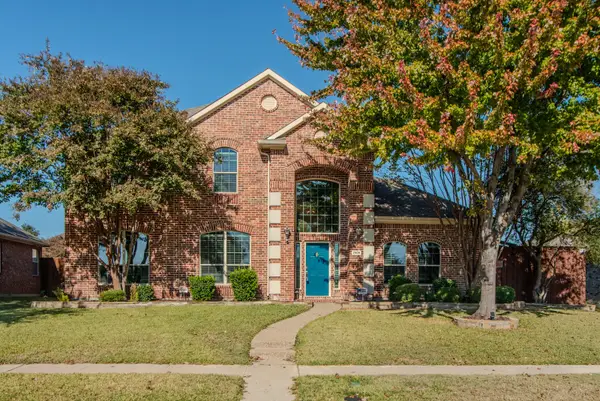 $759,000Active5 beds 4 baths3,951 sq. ft.
$759,000Active5 beds 4 baths3,951 sq. ft.2909 Oakland Hills Drive, Plano, TX 75025
MLS# 21138259Listed by: RE/MAX DFW ASSOCIATES - Open Sat, 10am to 2pmNew
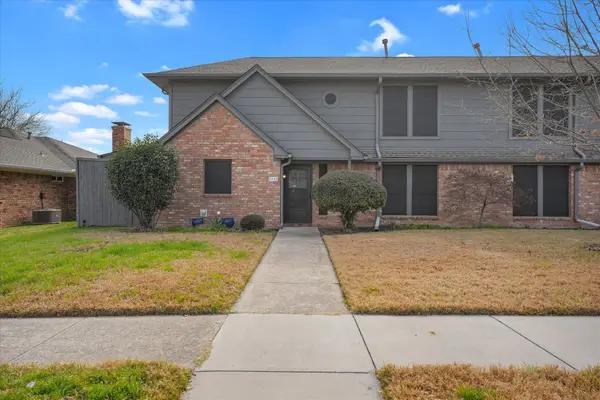 $330,000Active3 beds 3 baths2,096 sq. ft.
$330,000Active3 beds 3 baths2,096 sq. ft.2112 Teakwood Lane, Plano, TX 75075
MLS# 21163837Listed by: COLDWELL BANKER APEX, REALTORS

