6708 Ashmont Drive, Plano, TX 75023
Local realty services provided by:Better Homes and Gardens Real Estate The Bell Group
Listed by:abdulah orfaly214-516-8291
Office:keller williams central
MLS#:21024352
Source:GDAR
Price summary
- Price:$480,000
- Price per sq. ft.:$171.74
About this home
Beautifully maintained and thoughtfully updated, this light-filled home in the heart of Plano offers a perfect blend of charm, comfort, and modern upgrades. Boasting an open layout with two spacious living areas, including a versatile sunroom ideal for relaxing, working from home, or entertaining, this residence radiates warmth and functionality. The kitchen shines with freshly re stained cabinets, a stylish new backsplash, and a recently converted gas stove, offering ample workspace and seamless flow into the dining and main living areas. Throughout the home, recent upgrades enhance both aesthetics and convenience: Downstairs popcorn ceilings were removed in 2023, and LVP was installed upstairs. The half bath downstairs was refreshed with elegant tile flooring and a new countertop, while the sunroom was repainted to create a bright, inviting space. The exterior has been power washed and painted (2023), and the backyard features new concrete poured in 2022, creating a clean foundation for multiple wood deck areas perfect for outdoor dining or weekend barbecues. Additional major improvements include a new roof (2017), fence repairs (2020 and 2024), a new water heater (2024), one new AC unit and new coils (2025). Located in a quiet, established neighborhood and zoned to highly rated Plano ISD schools, this home offers quick access to top-tier shopping, dining, and major highways. Best of all, cash buyers can receive a discount of up to $30k - a rare opportunity in today’s market. Don’t miss your chance to own this turnkey gem that combines timeless style, thoughtful upgrades, and exceptional location in one of Plano’s most desirable communities. The seller is requesting a lease-back for up to 60 days. There is no bedroom or office on the first floor. All bedrooms are upstairs.
Contact an agent
Home facts
- Year built:1991
- Listing ID #:21024352
- Added:61 day(s) ago
- Updated:October 09, 2025 at 07:16 AM
Rooms and interior
- Bedrooms:4
- Total bathrooms:3
- Full bathrooms:2
- Half bathrooms:1
- Living area:2,795 sq. ft.
Heating and cooling
- Cooling:Central Air, Electric
- Heating:Central, Electric
Structure and exterior
- Roof:Composition
- Year built:1991
- Building area:2,795 sq. ft.
- Lot area:0.2 Acres
Schools
- High school:Clark
- Middle school:Schimelpfe
- Elementary school:Carlisle
Finances and disclosures
- Price:$480,000
- Price per sq. ft.:$171.74
- Tax amount:$8,340
New listings near 6708 Ashmont Drive
- New
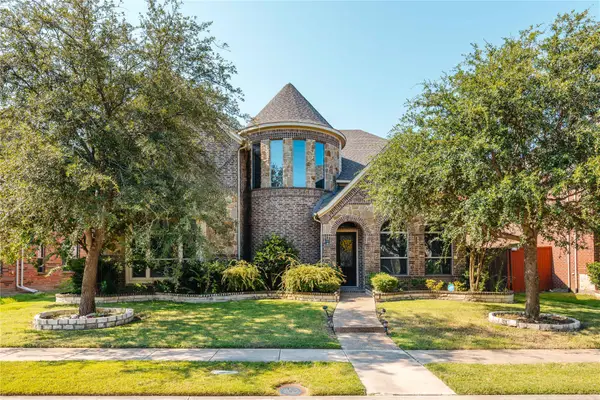 $779,000Active4 beds 4 baths3,967 sq. ft.
$779,000Active4 beds 4 baths3,967 sq. ft.4504 Cadillac Drive, Plano, TX 75024
MLS# 21082445Listed by: AOXIANG US REALTY - New
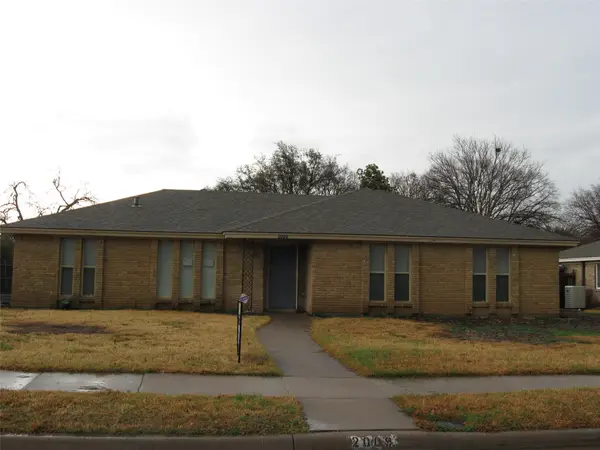 $364,900Active4 beds 2 baths1,830 sq. ft.
$364,900Active4 beds 2 baths1,830 sq. ft.2009 Westlake Drive, Plano, TX 75075
MLS# 21081133Listed by: JPAR - PLANO - New
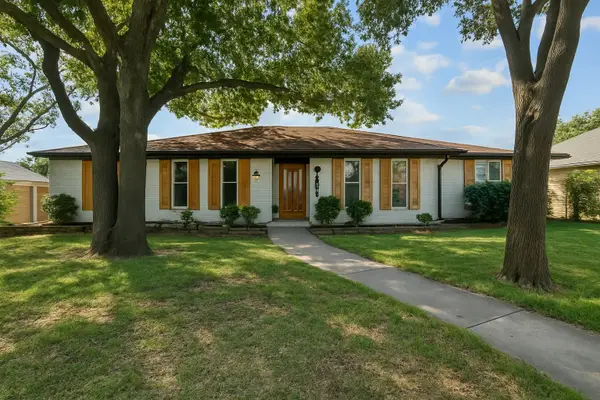 $660,000Active4 beds 4 baths3,040 sq. ft.
$660,000Active4 beds 4 baths3,040 sq. ft.2124 Parkhaven Drive, Plano, TX 75075
MLS# 21082330Listed by: COMPASS RE TEXAS, LLC - New
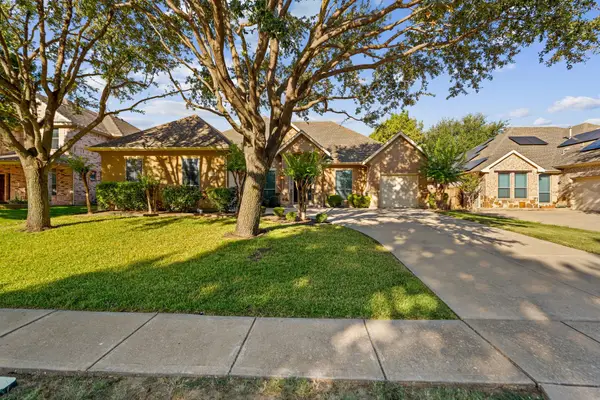 $629,000Active4 beds 3 baths2,633 sq. ft.
$629,000Active4 beds 3 baths2,633 sq. ft.3529 Summerfield Drive, Plano, TX 75074
MLS# 21081405Listed by: CREEKVIEW REALTY - Open Sun, 2 to 4pmNew
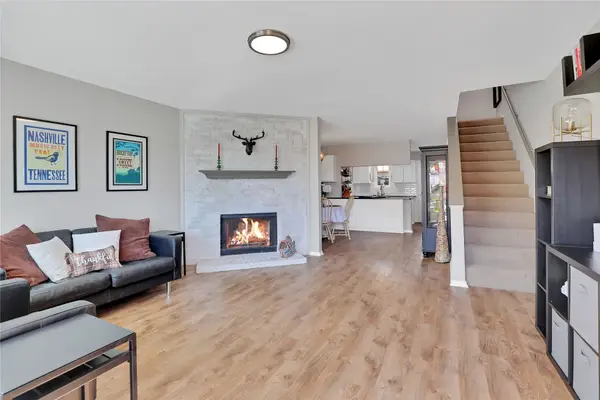 $240,000Active2 beds 2 baths1,221 sq. ft.
$240,000Active2 beds 2 baths1,221 sq. ft.2500 E Park Boulevard #U9, Plano, TX 75074
MLS# 21075855Listed by: TYE REALTY GROUP - Open Sat, 2 to 4pmNew
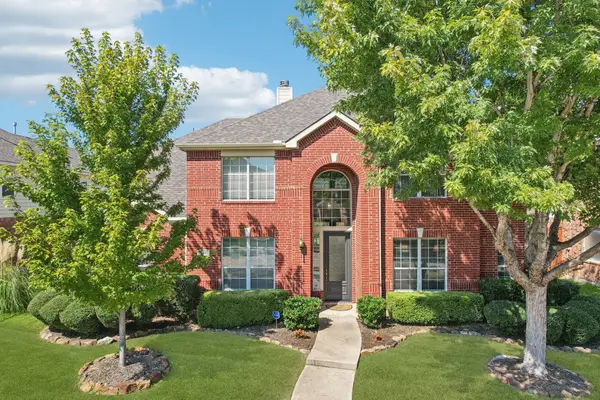 $740,000Active4 beds 4 baths3,277 sq. ft.
$740,000Active4 beds 4 baths3,277 sq. ft.4481 White Rock Lane, Plano, TX 75024
MLS# 21076613Listed by: EBBY HALLIDAY, REALTORS - New
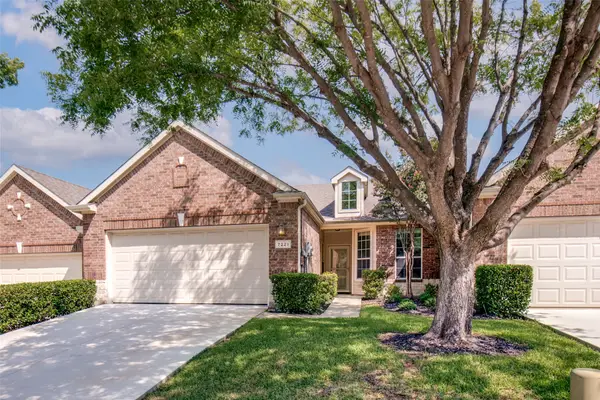 $400,000Active2 beds 2 baths1,562 sq. ft.
$400,000Active2 beds 2 baths1,562 sq. ft.7221 Pompeii Way, Plano, TX 75093
MLS# 21082011Listed by: RE/MAX DFW ASSOCIATES - New
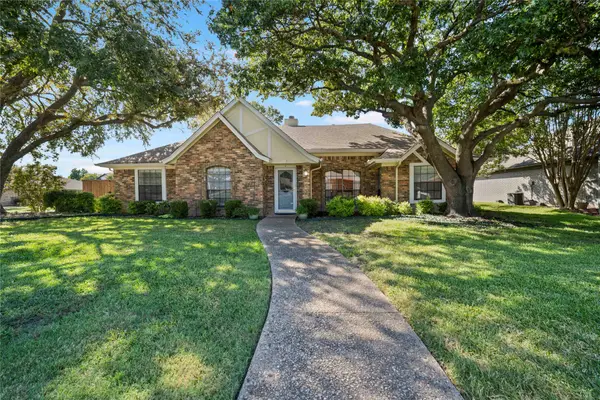 $449,000Active3 beds 2 baths2,155 sq. ft.
$449,000Active3 beds 2 baths2,155 sq. ft.2829 Lawndale Drive, Plano, TX 75023
MLS# 21080400Listed by: KELLER WILLIAMS FRISCO STARS - New
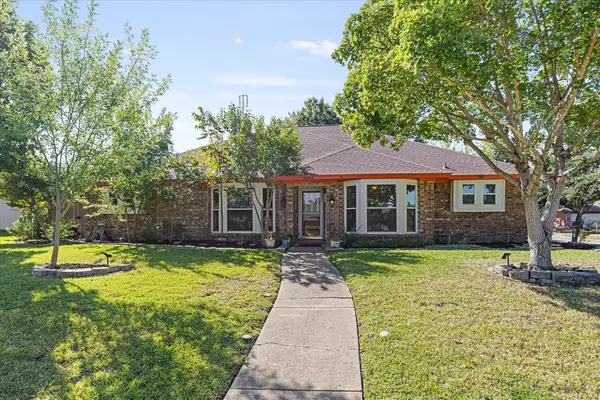 $525,000Active4 beds 3 baths2,851 sq. ft.
$525,000Active4 beds 3 baths2,851 sq. ft.2244 Covinton Lane, Plano, TX 75023
MLS# 21078858Listed by: PIPER CREEK REALTY LLC - New
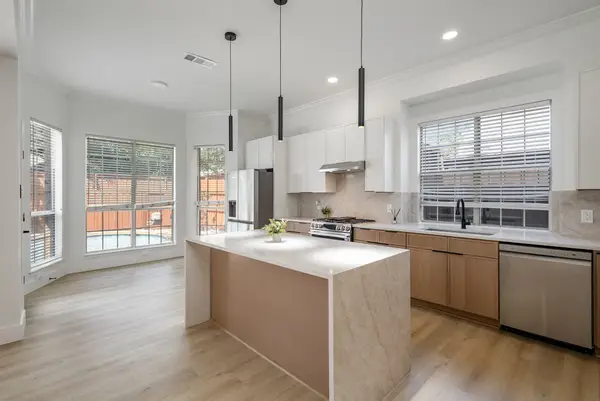 $739,000Active6 beds 3 baths3,341 sq. ft.
$739,000Active6 beds 3 baths3,341 sq. ft.2325 Flanders Lane, Plano, TX 75025
MLS# 21081025Listed by: FATHOM REALTY, LLC
