6709 Fountain Grove Drive, Plano, TX 75024
Local realty services provided by:Better Homes and Gardens Real Estate Edwards & Associates
Listed by: anne ngo972-612-4808
Office: dfw home
MLS#:21075775
Source:GDAR
Price summary
- Price:$725,000
- Price per sq. ft.:$282.32
- Monthly HOA dues:$245
About this home
Exceptional opportunity: one-owner, well-maintained, corner lot with spacious backyard, in outstanding location. Open floor plan; security automatic slide gate creating private backyard space. Lots of improvements and upgrades:
* New roof, CLASS 3 - home insurance cost was reduced by over 50%! (2025);
* Exterior painted (2025);
* Kitchen remodeled in 2020 with top of the line Samsung appliances; Kobe low-profile powerful exhaust fan; and new Wet bar with 30A, 240V lines
Contact an agent
Home facts
- Year built:2004
- Listing ID #:21075775
- Added:139 day(s) ago
- Updated:February 26, 2026 at 12:44 PM
Rooms and interior
- Bedrooms:4
- Total bathrooms:3
- Full bathrooms:2
- Half bathrooms:1
- Flooring:Carpet, Marble, Tile
- Kitchen Description:Convection Oven, Dishwasher, Disposal, Gas Cooktop, Gas Oven, Microwave, Vented Exhaust Fan
- Living area:2,568 sq. ft.
Heating and cooling
- Cooling:Ceiling Fans, Central Air, Electric
- Heating:Central, Fireplaces, Natural Gas
Structure and exterior
- Roof:Composition
- Year built:2004
- Building area:2,568 sq. ft.
- Lot area:0.13 Acres
- Lot Features:Corner Lot
- Architectural Style:Traditional
- Construction Materials:Brick, Stone
- Foundation Description:Slab
- Levels:2 Story
Schools
- High school:Hebron
- Middle school:Arbor Creek
- Elementary school:Hicks
Finances and disclosures
- Price:$725,000
- Price per sq. ft.:$282.32
- Tax amount:$8,601
Features and amenities
- Appliances:Convection Oven, Dishwasher, Disposal, Gas Cooktop, Gas Oven, Gas Water Heater, Microwave, Vented Exhaust Fan
- Amenities:Bay Windows, Prewired, Security Gate, Smoke Detectors, Window Coverings
New listings near 6709 Fountain Grove Drive
- New
 $589,000Active4 beds 3 baths2,907 sq. ft.
$589,000Active4 beds 3 baths2,907 sq. ft.2924 Shalimar Drive, Plano, TX 75023
MLS# 21185825Listed by: REAL BROKER, LLC - New
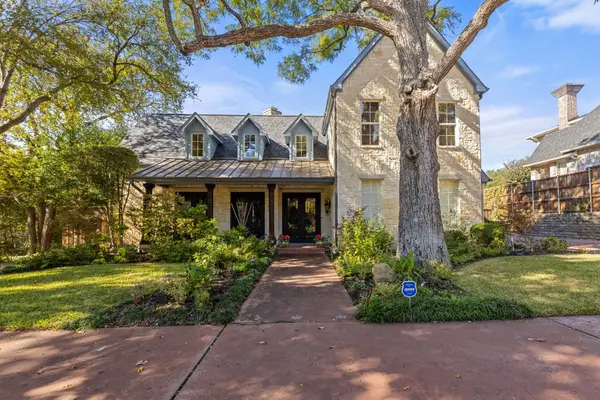 $1,600,000Active4 beds 5 baths5,108 sq. ft.
$1,600,000Active4 beds 5 baths5,108 sq. ft.6613 Riverside Drive, Plano, TX 75024
MLS# 21188549Listed by: EBBY HALLIDAY REALTORS - New
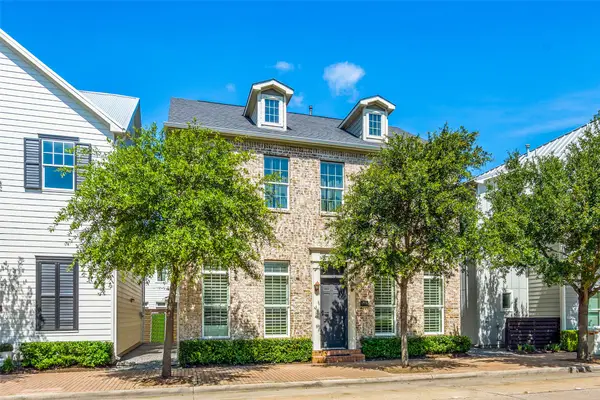 $499,000Active3 beds 3 baths1,989 sq. ft.
$499,000Active3 beds 3 baths1,989 sq. ft.1729 G Avenue, Plano, TX 75074
MLS# 21190481Listed by: KELLER WILLIAMS LEGACY - New
 $925,000Active5 beds 5 baths4,250 sq. ft.
$925,000Active5 beds 5 baths4,250 sq. ft.3104 Clymer Drive, Plano, TX 75025
MLS# 21169447Listed by: BERKSHIRE HATHAWAYHS PENFED TX - Open Sun, 1 to 3pmNew
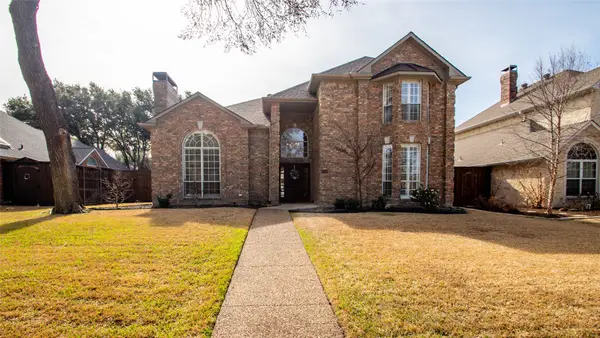 $879,000Active4 beds 4 baths3,499 sq. ft.
$879,000Active4 beds 4 baths3,499 sq. ft.6332 Woodway Lane, Plano, TX 75093
MLS# 21187742Listed by: ALL CITY REAL ESTATE LTD. CO - Open Sun, 1 to 3pmNew
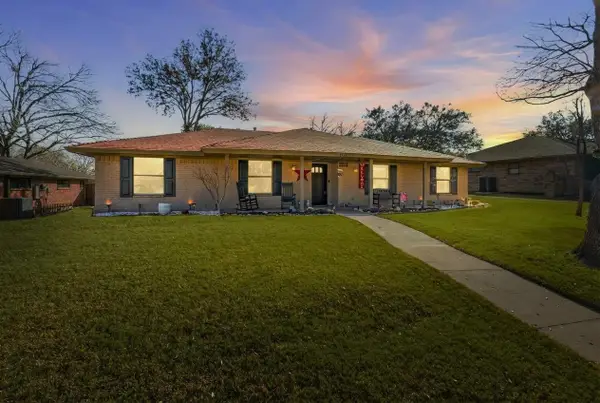 $550,000Active4 beds 3 baths2,292 sq. ft.
$550,000Active4 beds 3 baths2,292 sq. ft.1712 Westridge Drive, Plano, TX 75075
MLS# 21191547Listed by: REAL BROKER, LLC - New
 $679,900Active4 beds 4 baths2,736 sq. ft.
$679,900Active4 beds 4 baths2,736 sq. ft.6637 Oakmont Court, Plano, TX 75093
MLS# 21190594Listed by: CREEKVIEW REALTY - New
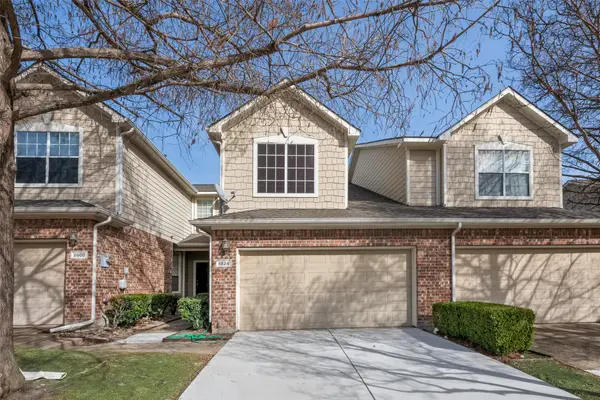 $295,000Active2 beds 2 baths1,418 sq. ft.
$295,000Active2 beds 2 baths1,418 sq. ft.8524 Heather Ridge Drive, Plano, TX 75024
MLS# 21190691Listed by: COLDWELL BANKER REALTY FRISCO - Open Sat, 1 to 3pmNew
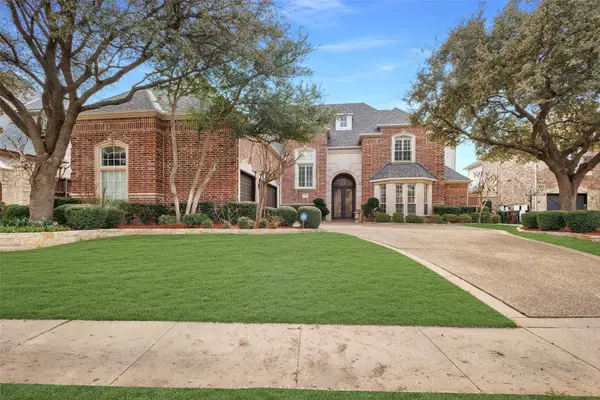 $1,700,000Active4 beds 5 baths6,348 sq. ft.
$1,700,000Active4 beds 5 baths6,348 sq. ft.5048 Castle Creek Lane, Plano, TX 75093
MLS# 21191428Listed by: SUNET GROUP - Open Sat, 2 to 5pmNew
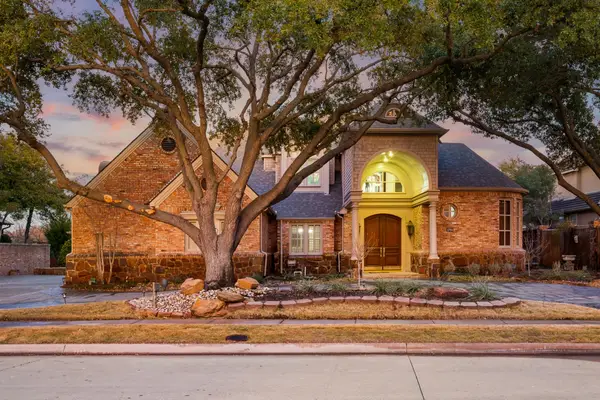 $2,495,000Active5 beds 7 baths6,374 sq. ft.
$2,495,000Active5 beds 7 baths6,374 sq. ft.1704 Cliffview Drive, Plano, TX 75093
MLS# 21171438Listed by: EXP REALTY LLC

