6728 Patrick Lane, Plano, TX 75024
Local realty services provided by:Better Homes and Gardens Real Estate Lindsey Realty
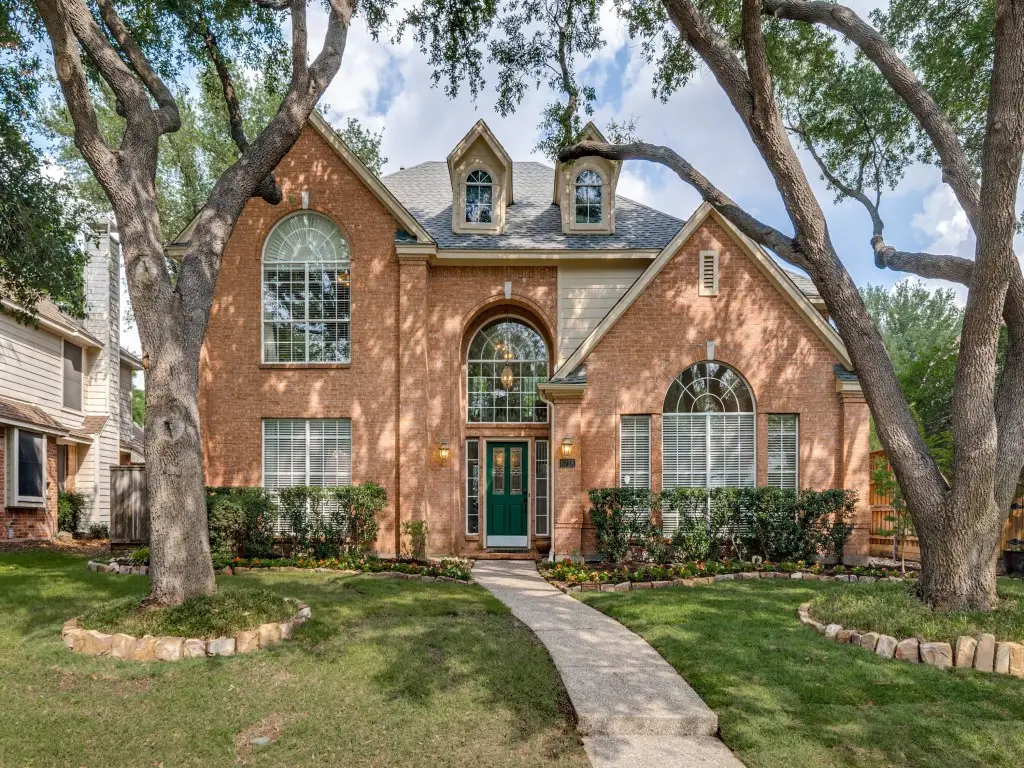

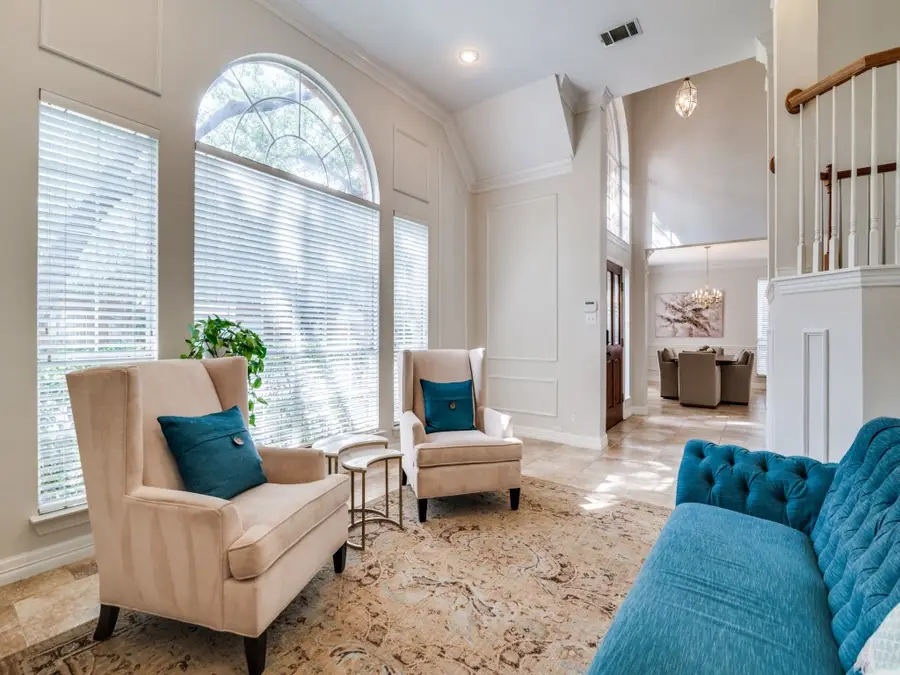
Listed by:lori west214-797-1015
Office:compass re texas, llc.
MLS#:20950296
Source:GDAR
Price summary
- Price:$650,000
- Price per sq. ft.:$224.29
- Monthly HOA dues:$35
About this home
This beautiful, updated home in sought after Wellington at Preston Meadows is situated on quiet tree lined street with a sparkling pool & spa. The floor plan is ideal for entertaining with two living and dining areas plus huge primary upstairs so that everyone is close and on one level. There is a bedroom down for guests to enjoy for an extended stay. The island kitchen is the heart of the home with an abundance of white refinished soft close cabinetry, stainless steel appliances, an ice machine, reverse osmosis water system, and a wrap around breakfast bar. Some noteworthy features include a frameless glass shower and free standing modern tub in primary bath, updated lighting, downstairs bath remodel, an insulated attic, and more. Enjoy the view of the sparkling pool and yard from the living room and breakfast area. This amazing location is walking distance to Carpenter Park Recreation Center. Tucked in just off Legacy, there is easy access to Hwy 121, and this home is minutes to Legacy West, Grandscape, Watters Creek, and The Star for shopping and dining.
Contact an agent
Home facts
- Year built:1992
- Listing Id #:20950296
- Added:72 day(s) ago
- Updated:August 09, 2025 at 07:12 AM
Rooms and interior
- Bedrooms:4
- Total bathrooms:3
- Full bathrooms:3
- Living area:2,898 sq. ft.
Heating and cooling
- Cooling:Ceiling Fans, Central Air, Electric
- Heating:Central, Natural Gas
Structure and exterior
- Roof:Composition
- Year built:1992
- Building area:2,898 sq. ft.
- Lot area:0.18 Acres
Schools
- High school:Jasper
- Middle school:Robinson
- Elementary school:Gulledge
Finances and disclosures
- Price:$650,000
- Price per sq. ft.:$224.29
- Tax amount:$9,829
New listings near 6728 Patrick Lane
- Open Sat, 2 to 4pmNew
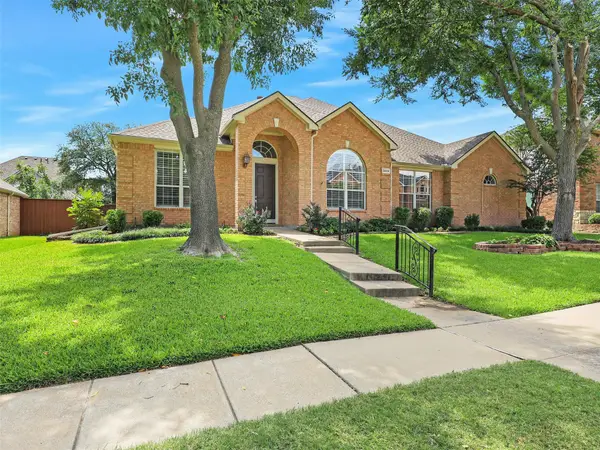 $675,000Active4 beds 3 baths3,068 sq. ft.
$675,000Active4 beds 3 baths3,068 sq. ft.3424 Neiman Road, Plano, TX 75025
MLS# 21021733Listed by: EBBY HALLIDAY, REALTORS - New
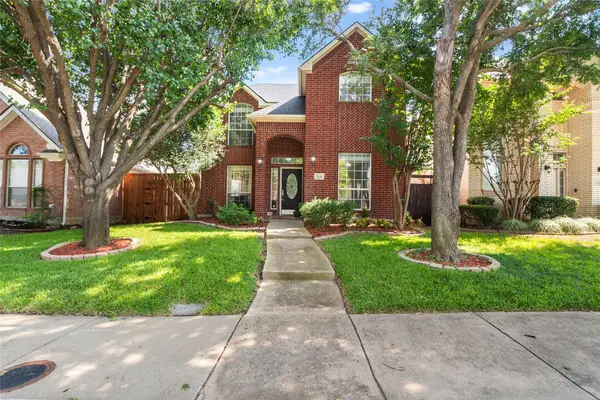 $485,000Active4 beds 3 baths2,312 sq. ft.
$485,000Active4 beds 3 baths2,312 sq. ft.3136 Kettle River Court, Plano, TX 75025
MLS# 21030365Listed by: COLDWELL BANKER REALTY FRISCO - Open Sat, 1 to 4pmNew
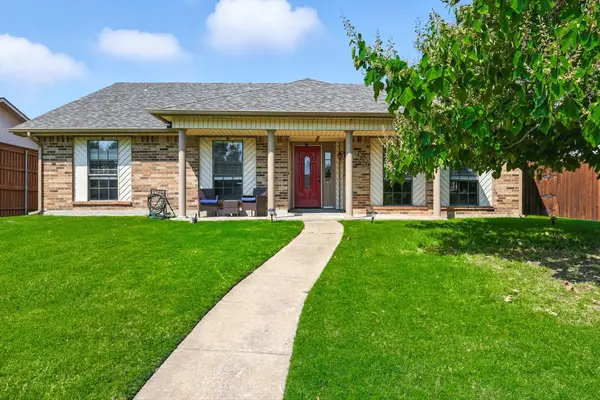 $499,990Active4 beds 2 baths2,105 sq. ft.
$499,990Active4 beds 2 baths2,105 sq. ft.1317 Heidi Drive, Plano, TX 75025
MLS# 21029617Listed by: EBBY HALLIDAY REALTORS - Open Sat, 1 to 3pmNew
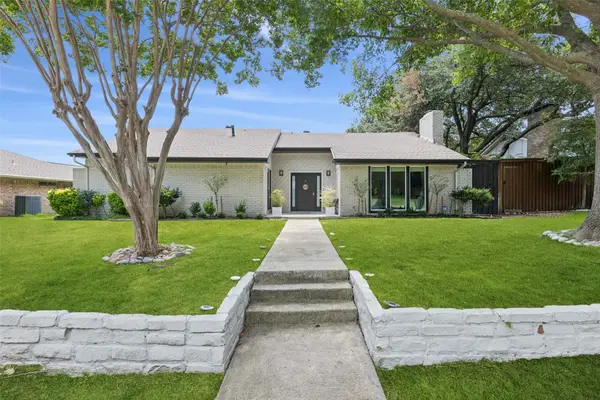 $559,900Active3 beds 2 baths1,931 sq. ft.
$559,900Active3 beds 2 baths1,931 sq. ft.2404 Glenhaven Drive, Plano, TX 75023
MLS# 21030916Listed by: REDFIN CORPORATION - Open Fri, 10:30am to 5:30pmNew
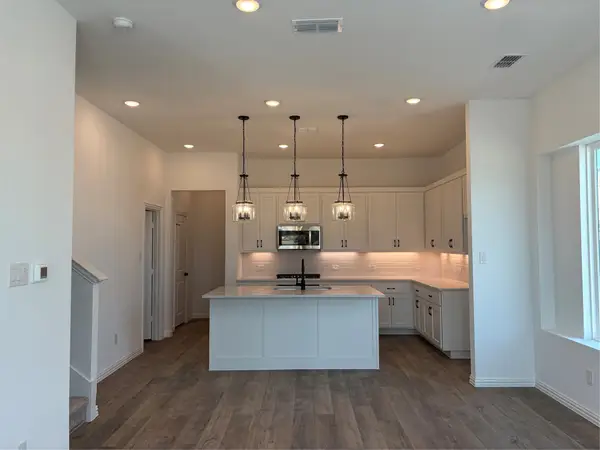 $508,000Active3 beds 3 baths1,786 sq. ft.
$508,000Active3 beds 3 baths1,786 sq. ft.901 Janwood Drive, Plano, TX 75075
MLS# 21031864Listed by: HOMESUSA.COM - New
 $365,000Active2 beds 3 baths1,602 sq. ft.
$365,000Active2 beds 3 baths1,602 sq. ft.3029 Rolling Meadow Drive, Plano, TX 75025
MLS# 21031758Listed by: IDREAM REALTY LLC - Open Sat, 12 to 3pmNew
 $499,900Active5 beds 4 baths2,876 sq. ft.
$499,900Active5 beds 4 baths2,876 sq. ft.2917 Dale Drive, Plano, TX 75074
MLS# 21026497Listed by: WORTH CLARK REALTY - Open Sat, 1 to 3pmNew
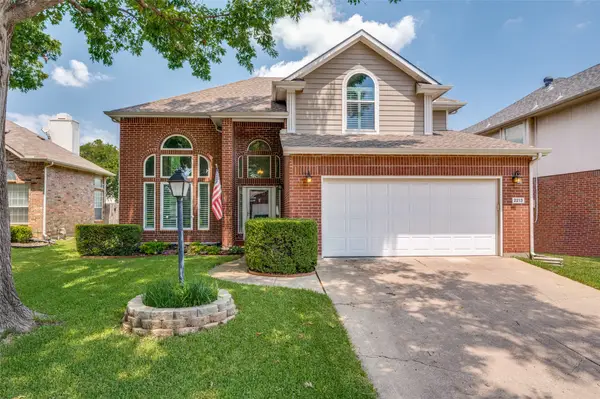 $499,000Active3 beds 3 baths2,218 sq. ft.
$499,000Active3 beds 3 baths2,218 sq. ft.2213 Heatherton Place, Plano, TX 75023
MLS# 21030716Listed by: KELLER WILLIAMS REALTY DPR - New
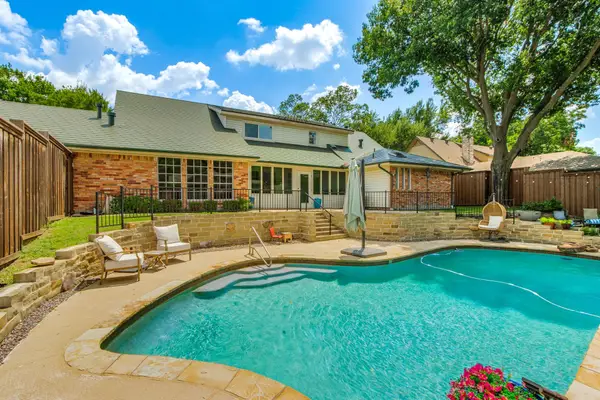 $660,000Active4 beds 4 baths2,727 sq. ft.
$660,000Active4 beds 4 baths2,727 sq. ft.1917 Sparrows Point Drive, Plano, TX 75023
MLS# 21019925Listed by: EBBY HALLIDAY REALTORS - Open Sat, 1 to 4pmNew
 $1,295,000Active5 beds 7 baths4,917 sq. ft.
$1,295,000Active5 beds 7 baths4,917 sq. ft.5821 Braemar Drive, Plano, TX 75093
MLS# 21029081Listed by: SHARON KETKO REALTY

