6932 Twin Ponds Drive, Plano, TX 75074
Local realty services provided by:Better Homes and Gardens Real Estate Senter, REALTORS(R)



Listed by:todd tramonte214-216-2161
Office:market experts realty
MLS#:20990235
Source:GDAR
Price summary
- Price:$675,000
- Price per sq. ft.:$205.67
- Monthly HOA dues:$43.75
About this home
A rare chance to own a pond-backed property in one of Plano’s most exclusive, low-turnover enclaves! This stunning home sits on a beautifully manicured lot with a fire pit, new sod, and $20,000 worth of recent drainage and grading upgrades for worry-free outdoor living. Upon arrival, you'll be drawn in by the charming front porch with timeless pillars and a sturdy hammered wood front door, setting the tone for what's to come. Inside, walls of windows and strategically placed skylights fill the open floor plan with natural light, highlighting features like plantation shutters and durable tile flooring. There are so many living spaces that can each be tailored to your needs, including a large living room, a formal dining room, a large den that could double as an office or playroom, and an enclosed back patio with tranquil views. The kitchen offers granite counters, stainless steel appliances, a center island, and is open to the living areas, perfect for hosting friends and family. The front-facing 4th bedroom can also function as a dedicated office. The private primary suite is tucked away from the rest of the house and features views of the backyard, as well as an ensuite bath with a dedicated shower and tub, dual vanities, and a large walk-in closet with built-in storage. Luxury meets efficiency with open-cell attic insulation, a tankless water heater, and a sprinkler system. Outdoor enthusiasts will love the separate 3rd-car garage with double-sided doors, a built-in workshop, and a rear parking pad — ideal for a golf cart or boat parking. All of this is just steps from the twin ponds, bridge, and trails leading to Oak Point Nature Preserve!
Contact an agent
Home facts
- Year built:2009
- Listing Id #:20990235
- Added:20 day(s) ago
- Updated:August 11, 2025 at 01:45 PM
Rooms and interior
- Bedrooms:4
- Total bathrooms:3
- Full bathrooms:2
- Half bathrooms:1
- Living area:3,282 sq. ft.
Heating and cooling
- Cooling:Ceiling Fans, Central Air, Electric
- Heating:Central, Natural Gas
Structure and exterior
- Roof:Composition
- Year built:2009
- Building area:3,282 sq. ft.
- Lot area:0.29 Acres
Schools
- High school:Williams
- Middle school:Bowman
- Elementary school:Mccall
Finances and disclosures
- Price:$675,000
- Price per sq. ft.:$205.67
- Tax amount:$9,749
New listings near 6932 Twin Ponds Drive
- New
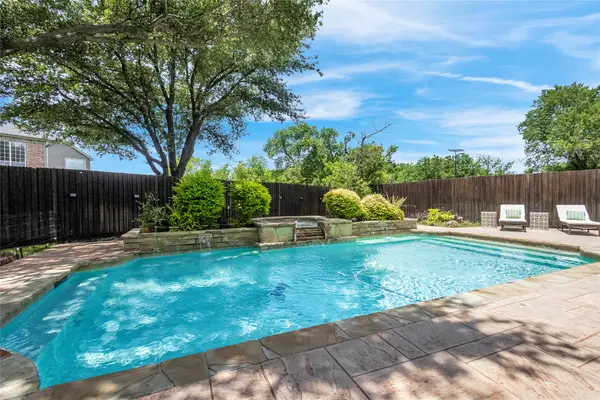 $799,000Active5 beds 3 baths3,578 sq. ft.
$799,000Active5 beds 3 baths3,578 sq. ft.8513 Trelady Court, Plano, TX 75024
MLS# 21006600Listed by: ORCHARD BROKERAGE, LLC - New
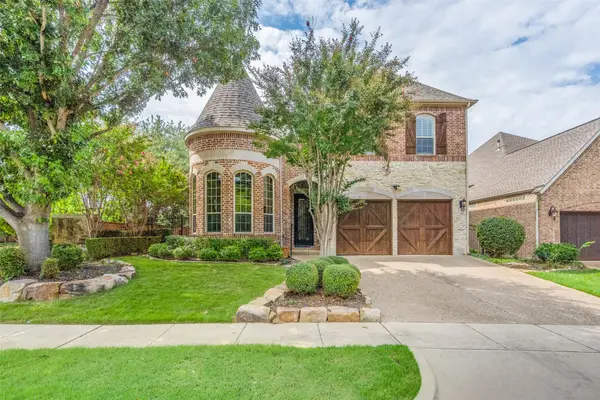 $789,900Active3 beds 4 baths3,729 sq. ft.
$789,900Active3 beds 4 baths3,729 sq. ft.4700 Altessa Drive, Plano, TX 75093
MLS# 21025109Listed by: EBBY HALLIDAY REALTORS - New
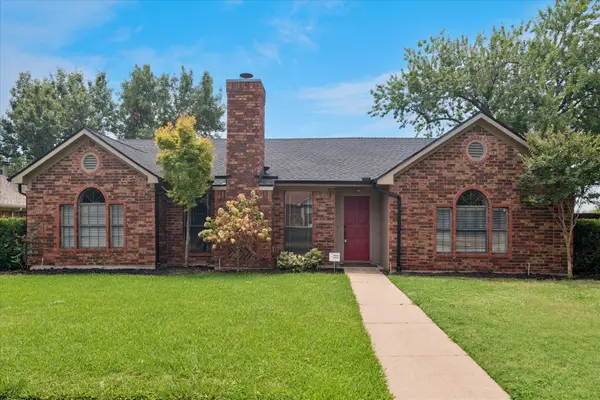 $415,000Active3 beds 2 baths1,885 sq. ft.
$415,000Active3 beds 2 baths1,885 sq. ft.928 Ledgemont Drive, Plano, TX 75025
MLS# 21015559Listed by: RE/MAX DFW ASSOCIATES - Open Sat, 2 to 4pmNew
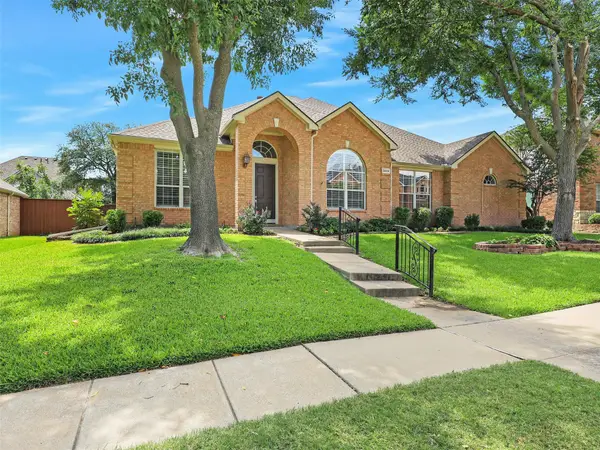 $675,000Active4 beds 3 baths3,068 sq. ft.
$675,000Active4 beds 3 baths3,068 sq. ft.3424 Neiman Road, Plano, TX 75025
MLS# 21021733Listed by: EBBY HALLIDAY, REALTORS - Open Sun, 11am to 1pmNew
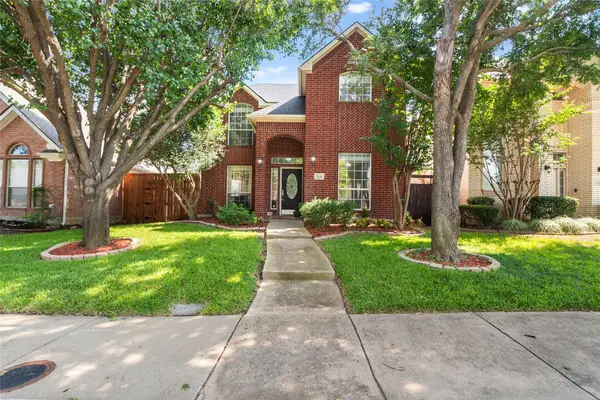 $485,000Active4 beds 3 baths2,312 sq. ft.
$485,000Active4 beds 3 baths2,312 sq. ft.3136 Kettle River Court, Plano, TX 75025
MLS# 21030365Listed by: COLDWELL BANKER REALTY FRISCO - Open Sat, 1 to 4pmNew
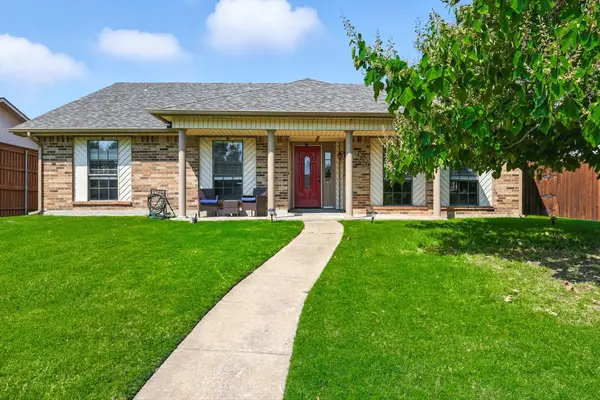 $499,990Active4 beds 2 baths2,105 sq. ft.
$499,990Active4 beds 2 baths2,105 sq. ft.1317 Heidi Drive, Plano, TX 75025
MLS# 21029617Listed by: EBBY HALLIDAY REALTORS - Open Sat, 1 to 3pmNew
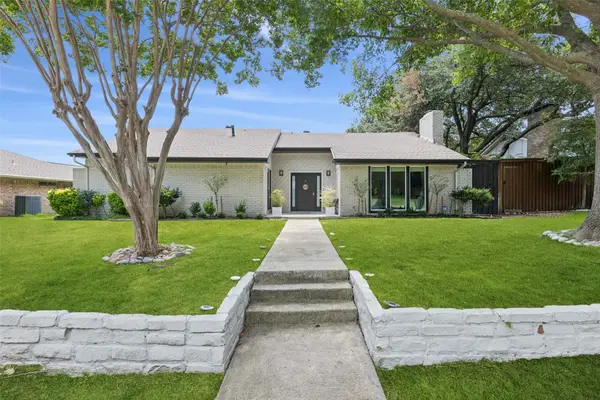 $559,900Active3 beds 2 baths1,931 sq. ft.
$559,900Active3 beds 2 baths1,931 sq. ft.2404 Glenhaven Drive, Plano, TX 75023
MLS# 21030916Listed by: REDFIN CORPORATION - Open Fri, 10:30am to 5:30pmNew
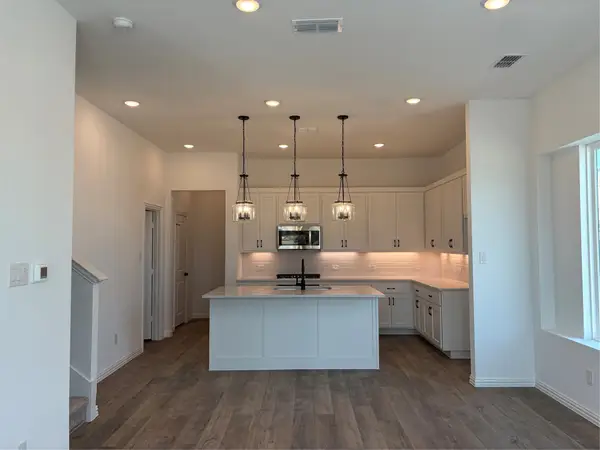 $508,000Active3 beds 3 baths1,786 sq. ft.
$508,000Active3 beds 3 baths1,786 sq. ft.901 Janwood Drive, Plano, TX 75075
MLS# 21031864Listed by: HOMESUSA.COM - New
 $365,000Active2 beds 3 baths1,602 sq. ft.
$365,000Active2 beds 3 baths1,602 sq. ft.3029 Rolling Meadow Drive, Plano, TX 75025
MLS# 21031758Listed by: IDREAM REALTY LLC - Open Sat, 12 to 3pmNew
 $499,900Active5 beds 4 baths2,876 sq. ft.
$499,900Active5 beds 4 baths2,876 sq. ft.2917 Dale Drive, Plano, TX 75074
MLS# 21026497Listed by: WORTH CLARK REALTY

