7212 Rickmansworth Drive, Plano, TX 75025
Local realty services provided by:Better Homes and Gardens Real Estate Lindsey Realty
Listed by: melissa gatlin972-765-8532
Office: coldwell banker realty frisco
MLS#:21043638
Source:GDAR
Price summary
- Price:$529,999
- Price per sq. ft.:$192.1
About this home
** Price Improvement**Experience resort-style living in this stunning one-story Plano home, ideally located near premier shopping, dining, parks, and top-rated schools. A desirable split floor plan blends privacy and open living, perfect for entertaining or everyday comfort. The Primary suite is a true retreat, featuring a dramatic see-through fireplace connecting the bedroom and spa-inspired bath with frameless glass shower, granite-wrapped soaking tub, and custom walk-in closet.
A private Mother-in-law suite with Hollywood bath offers guests a luxurious stay. The heart of the home impresses with soaring vaulted ceilings and a striking fireplace, while the gourmet kitchen boasts granite counters, central island, stainless steel ovens, and abundant cabinetry.
All information deemed reliable but not guaranteed. Buyer and buyer’s agent to verify all information, including square footage, schools, and features.
An inviting den with cathedral ceilings, built-ins, and the home’s third fireplace creates a cozy yet elegant escape. High-end finishes and thoughtful design details elevate every space.
The backyard is a private oasis, featuring lush landscaping, an in-ground hot tub, multiple seating areas, and an aggregate stone patio for year-round enjoyment. With three fireplaces, a versatile layout, and an unbeatable location, this home delivers sophistication, comfort, and convenience.
Contact an agent
Home facts
- Year built:1988
- Listing ID #:21043638
- Added:107 day(s) ago
- Updated:December 14, 2025 at 08:13 AM
Rooms and interior
- Bedrooms:4
- Total bathrooms:4
- Full bathrooms:3
- Half bathrooms:1
- Living area:2,759 sq. ft.
Structure and exterior
- Year built:1988
- Building area:2,759 sq. ft.
- Lot area:0.15 Acres
Schools
- High school:Clark
- Middle school:Schimelpfe
- Elementary school:Mathews
Finances and disclosures
- Price:$529,999
- Price per sq. ft.:$192.1
- Tax amount:$8,295
New listings near 7212 Rickmansworth Drive
- New
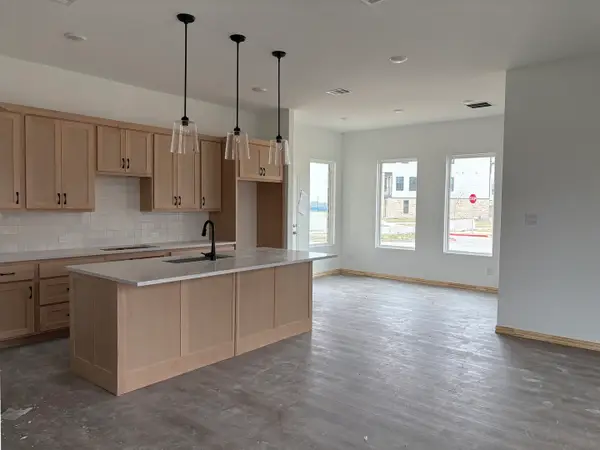 $506,000Active3 beds 3 baths2,106 sq. ft.
$506,000Active3 beds 3 baths2,106 sq. ft.725 Kerrville, Plano, TX 75075
MLS# 21132443Listed by: HOMESUSA.COM - New
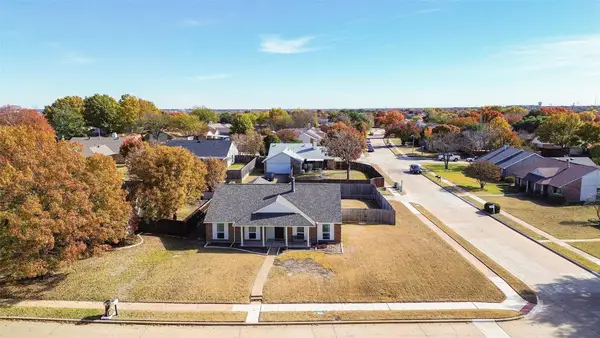 $399,900Active3 beds 2 baths1,748 sq. ft.
$399,900Active3 beds 2 baths1,748 sq. ft.7900 Sloan Circle, Plano, TX 75025
MLS# 21129583Listed by: JPAR NORTH METRO - New
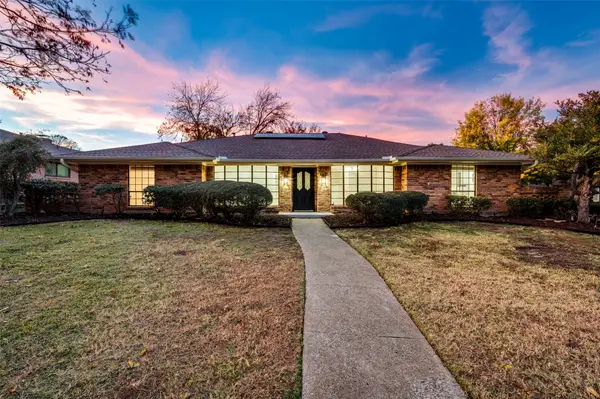 $643,000Active4 beds 3 baths2,810 sq. ft.
$643,000Active4 beds 3 baths2,810 sq. ft.2601 Red Oak Lane, Plano, TX 75075
MLS# 21131076Listed by: COMPASS RE TEXAS, LLC - Open Sun, 2 to 4pmNew
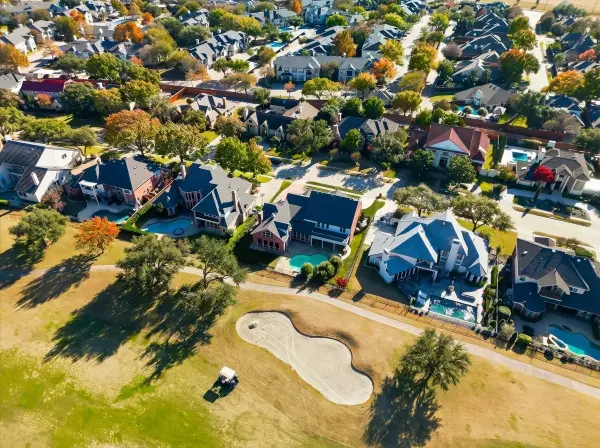 $1,599,900Active5 beds 6 baths5,716 sq. ft.
$1,599,900Active5 beds 6 baths5,716 sq. ft.6537 Myrtle Beach Drive, Plano, TX 75093
MLS# 21131870Listed by: PHILLIPS REALTY GROUP & ASSOC - Open Sun, 1am to 3pmNew
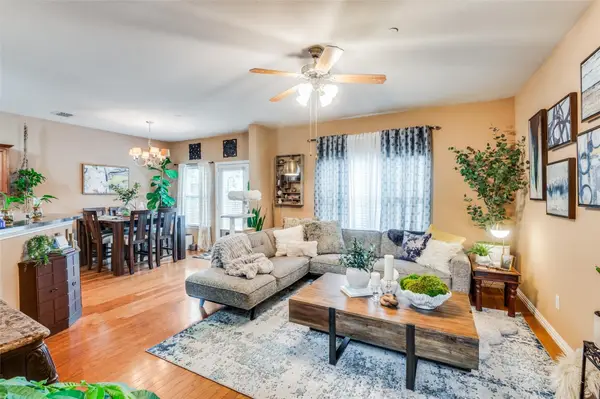 $362,500Active2 beds 3 baths1,597 sq. ft.
$362,500Active2 beds 3 baths1,597 sq. ft.7204 Mediterranean Drive, Plano, TX 75093
MLS# 21130026Listed by: DAVE PERRY MILLER REAL ESTATE - New
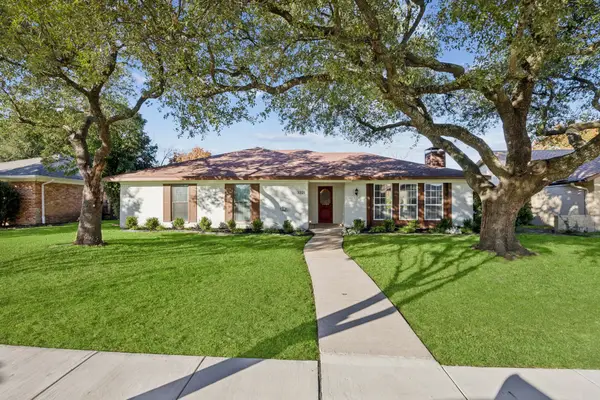 $349,900Active4 beds 2 baths1,806 sq. ft.
$349,900Active4 beds 2 baths1,806 sq. ft.3321 Fontaine Street, Plano, TX 75075
MLS# 21131161Listed by: NORTH TEXAS PROPERTY MGMT - Open Sun, 2 to 4pmNew
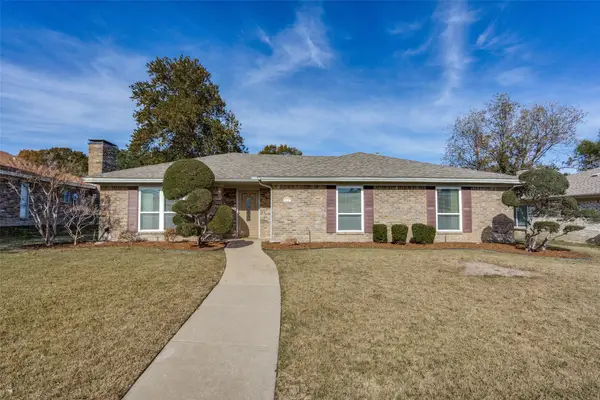 $409,900Active3 beds 2 baths1,747 sq. ft.
$409,900Active3 beds 2 baths1,747 sq. ft.2117 Winterstone Drive, Plano, TX 75023
MLS# 21130570Listed by: EBBY HALLIDAY REALTORS - New
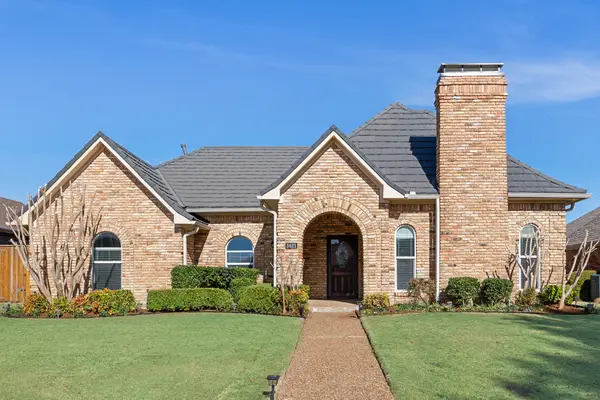 $455,000Active4 beds 3 baths1,944 sq. ft.
$455,000Active4 beds 3 baths1,944 sq. ft.3421 Portside Lane, Plano, TX 75023
MLS# 21120864Listed by: KELLER WILLIAMS ROCKWALL - New
 $489,900Active4 beds 2 baths2,220 sq. ft.
$489,900Active4 beds 2 baths2,220 sq. ft.2236 Flanders Lane, Plano, TX 75025
MLS# 21122268Listed by: REDFIN CORPORATION - New
 $450,000Active4 beds 3 baths2,806 sq. ft.
$450,000Active4 beds 3 baths2,806 sq. ft.3421 Cross Bend Road, Plano, TX 75023
MLS# 21128929Listed by: FATHOM REALTY
