7228 Mediterranean Drive, Plano, TX 75093
Local realty services provided by:Better Homes and Gardens Real Estate Senter, REALTORS(R)
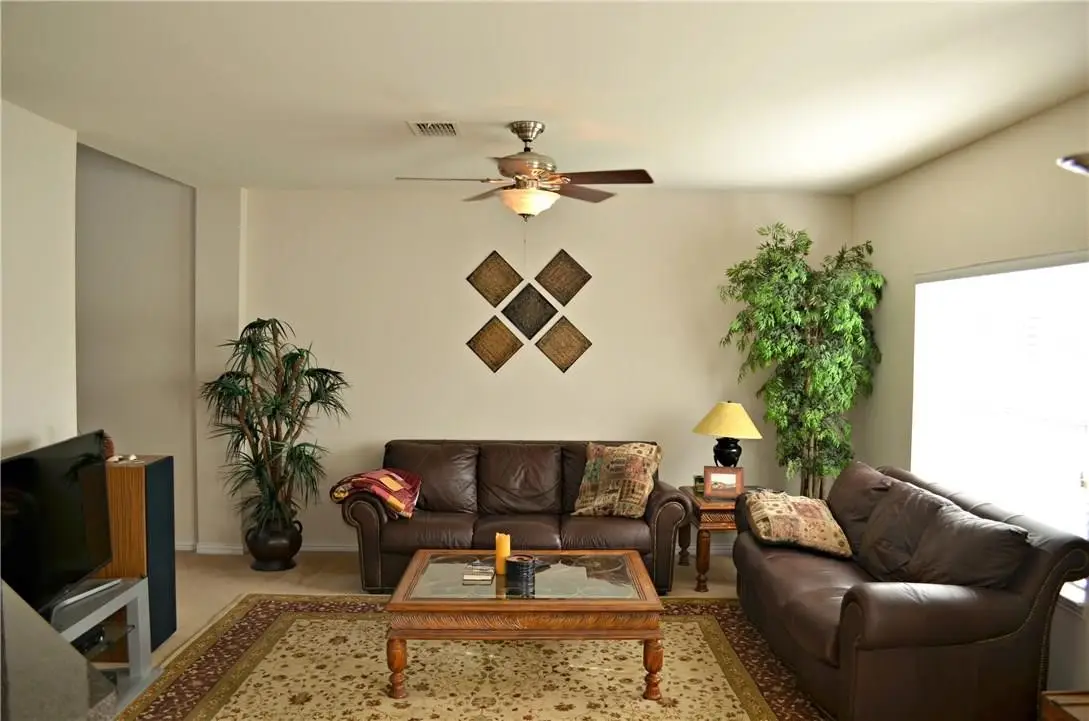
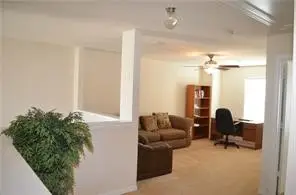
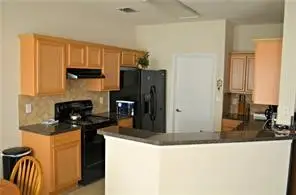
Listed by:ron moore214-542-6081
Office:team moore
MLS#:20861908
Source:GDAR
Price summary
- Price:$375,000
- Price per sq. ft.:$234.82
- Monthly HOA dues:$100
About this home
Welcome to this charming 2-bedroom, 2.5-bathroom townhome, nestled in West Plano. This home offers the perfect blend of comfort, convenience, and style. As you enter, you’ll be greeted by a spacious open-concept living area with plenty of natural light, creating a warm and inviting atmosphere.
The well-appointed kitchen is perfect for both cooking and entertaining, featuring modern appliances, ample cabinet space, and a breakfast bar. The master suite includes two spacious closets and an en-suite bathroom. In addition to the two bedrooms upstairs, there is also a large flex space that could be used as an office, game room, or media room.
Step outside to your private, fenced backyard and find a perfect spot for relaxing, grilling, or enjoying a quiet evening.
This home’s location couldn’t be more ideal! It’s just minutes away from shopping, restaurants, and entertainment in West Plano, offering easy access to the best of the area. Plus, enjoy the beauty of nature with Arbor Hills Nature Preserve nearby, perfect for outdoor activities like hiking and biking. Don't miss this rare opportunity
Contact an agent
Home facts
- Year built:2005
- Listing Id #:20861908
- Added:162 day(s) ago
- Updated:August 09, 2025 at 11:40 AM
Rooms and interior
- Bedrooms:2
- Total bathrooms:3
- Full bathrooms:2
- Half bathrooms:1
- Living area:1,597 sq. ft.
Heating and cooling
- Cooling:Ceiling Fans, Central Air, Electric
- Heating:Central, Electric
Structure and exterior
- Year built:2005
- Building area:1,597 sq. ft.
- Lot area:0.06 Acres
Schools
- High school:Hebron
- Middle school:Arborcreek
- Elementary school:Homestead
Finances and disclosures
- Price:$375,000
- Price per sq. ft.:$234.82
New listings near 7228 Mediterranean Drive
- Open Sat, 2 to 4pmNew
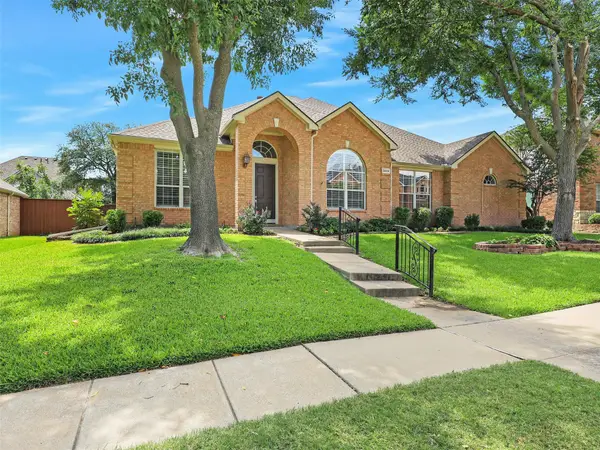 $675,000Active4 beds 3 baths3,068 sq. ft.
$675,000Active4 beds 3 baths3,068 sq. ft.3424 Neiman Road, Plano, TX 75025
MLS# 21021733Listed by: EBBY HALLIDAY, REALTORS - New
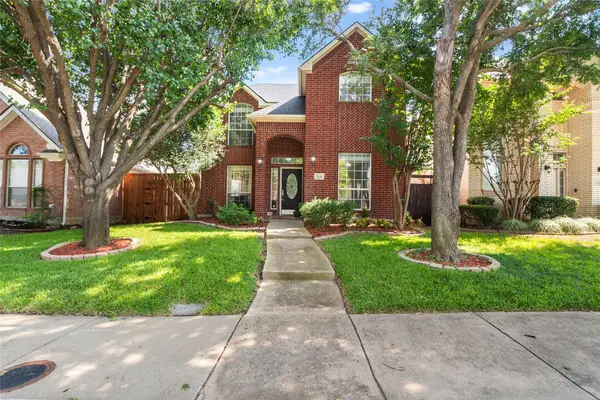 $485,000Active4 beds 3 baths2,312 sq. ft.
$485,000Active4 beds 3 baths2,312 sq. ft.3136 Kettle River Court, Plano, TX 75025
MLS# 21030365Listed by: COLDWELL BANKER REALTY FRISCO - Open Sat, 1 to 4pmNew
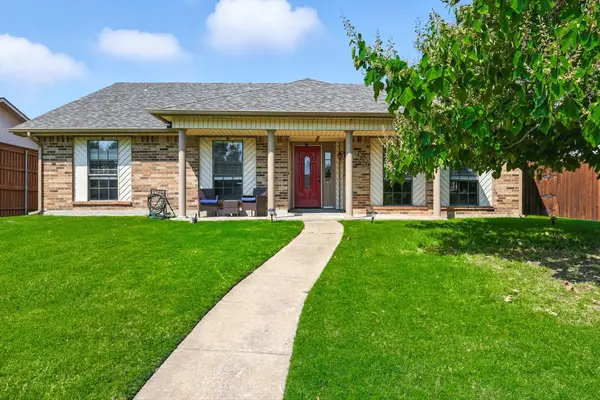 $499,990Active4 beds 2 baths2,105 sq. ft.
$499,990Active4 beds 2 baths2,105 sq. ft.1317 Heidi Drive, Plano, TX 75025
MLS# 21029617Listed by: EBBY HALLIDAY REALTORS - Open Sat, 1 to 3pmNew
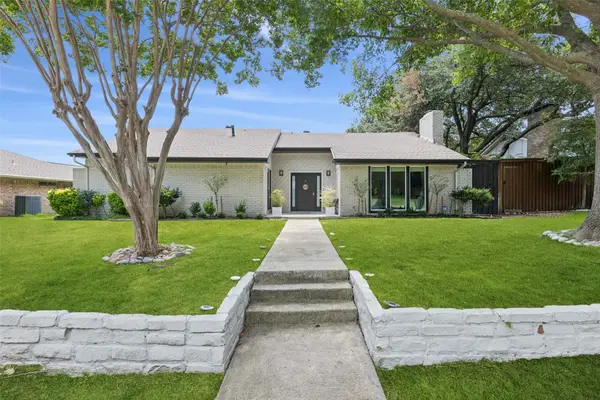 $559,900Active3 beds 2 baths1,931 sq. ft.
$559,900Active3 beds 2 baths1,931 sq. ft.2404 Glenhaven Drive, Plano, TX 75023
MLS# 21030916Listed by: REDFIN CORPORATION - Open Fri, 10:30am to 5:30pmNew
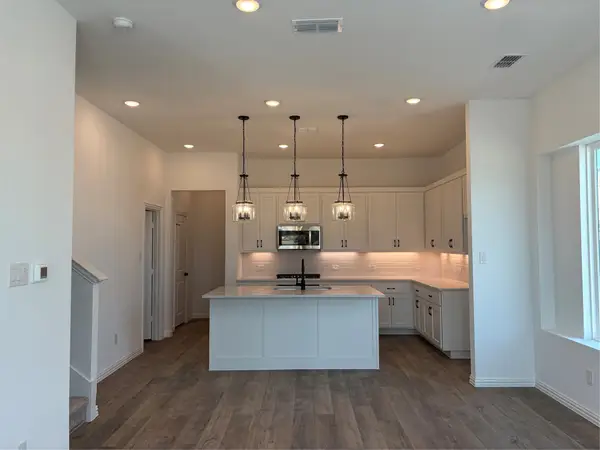 $508,000Active3 beds 3 baths1,786 sq. ft.
$508,000Active3 beds 3 baths1,786 sq. ft.901 Janwood Drive, Plano, TX 75075
MLS# 21031864Listed by: HOMESUSA.COM - New
 $365,000Active2 beds 3 baths1,602 sq. ft.
$365,000Active2 beds 3 baths1,602 sq. ft.3029 Rolling Meadow Drive, Plano, TX 75025
MLS# 21031758Listed by: IDREAM REALTY LLC - Open Sat, 12 to 3pmNew
 $499,900Active5 beds 4 baths2,876 sq. ft.
$499,900Active5 beds 4 baths2,876 sq. ft.2917 Dale Drive, Plano, TX 75074
MLS# 21026497Listed by: WORTH CLARK REALTY - Open Sat, 1 to 3pmNew
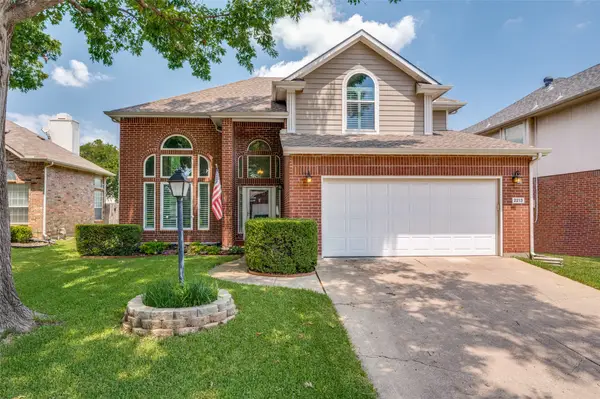 $499,000Active3 beds 3 baths2,218 sq. ft.
$499,000Active3 beds 3 baths2,218 sq. ft.2213 Heatherton Place, Plano, TX 75023
MLS# 21030716Listed by: KELLER WILLIAMS REALTY DPR - New
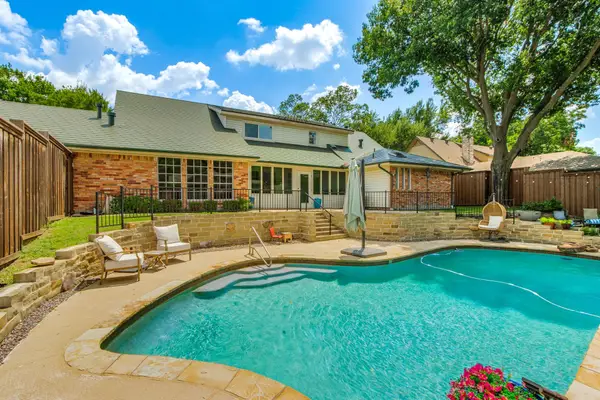 $660,000Active4 beds 4 baths2,727 sq. ft.
$660,000Active4 beds 4 baths2,727 sq. ft.1917 Sparrows Point Drive, Plano, TX 75023
MLS# 21019925Listed by: EBBY HALLIDAY REALTORS - Open Sat, 1 to 4pmNew
 $1,295,000Active5 beds 7 baths4,917 sq. ft.
$1,295,000Active5 beds 7 baths4,917 sq. ft.5821 Braemar Drive, Plano, TX 75093
MLS# 21029081Listed by: SHARON KETKO REALTY

