7312 Stoney Point Drive, Plano, TX 75025
Local realty services provided by:Better Homes and Gardens Real Estate Senter, REALTORS(R)
Listed by: brad johnson972-750-6351
Office: keller williams realty dpr
MLS#:20895923
Source:GDAR
Price summary
- Price:$1,400,000
- Price per sq. ft.:$261
About this home
Welcome to this expansive 5,000+ square foot, two-story property, perfectly situated for generational family living or its current use operating as a successful, cash flowing sober living house. This property is well-suited for those seeking a turnkey investment. Featuring ample space and numerous private and shared living areas, it accommodates multiple residents comfortably while offering a serene and supportive environment. The home features numerous bedrooms, bathrooms, and common areas, providing a welcoming and spacious atmosphere for its occupants. The large, open kitchen is ideal for communal dining, while the living and recreational spaces provide plenty of room for relaxation and socializing. Outdoor areas offer additional space for activities, making it a perfect retreat. The seller is ideally seeking to sell both the property and business together, offering the opportunity to step into a profitable and established business with ongoing clients. However, the seller is also open to selling the property separately, giving you the flexibility to repurpose the space for your own needs. Don't miss the chance to own this exceptional property with incredible potential. Schedule your showing today!
Contact an agent
Home facts
- Year built:1990
- Listing ID #:20895923
- Added:270 day(s) ago
- Updated:January 10, 2026 at 01:10 PM
Rooms and interior
- Bedrooms:5
- Total bathrooms:5
- Full bathrooms:4
- Half bathrooms:1
- Living area:5,364 sq. ft.
Heating and cooling
- Cooling:Ceiling Fans, Central Air, Electric
- Heating:Central, Natural Gas
Structure and exterior
- Roof:Composition
- Year built:1990
- Building area:5,364 sq. ft.
- Lot area:0.19 Acres
Schools
- High school:Clark
- Middle school:Hendrick
- Elementary school:Rasor
Finances and disclosures
- Price:$1,400,000
- Price per sq. ft.:$261
- Tax amount:$13,398
New listings near 7312 Stoney Point Drive
- New
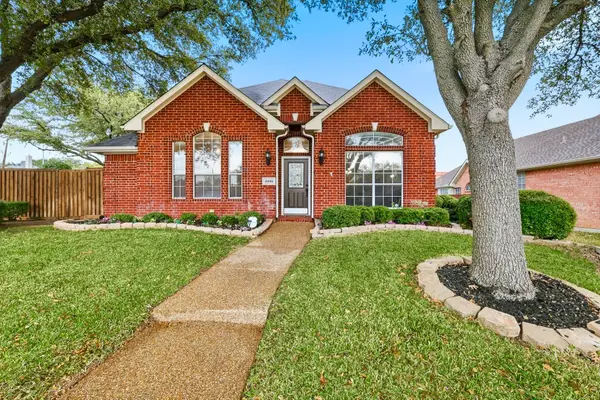 $424,900Active4 beds 2 baths2,113 sq. ft.
$424,900Active4 beds 2 baths2,113 sq. ft.6940 Barbican Drive, Plano, TX 75023
MLS# 21150102Listed by: RE/MAX DFW ASSOCIATES - New
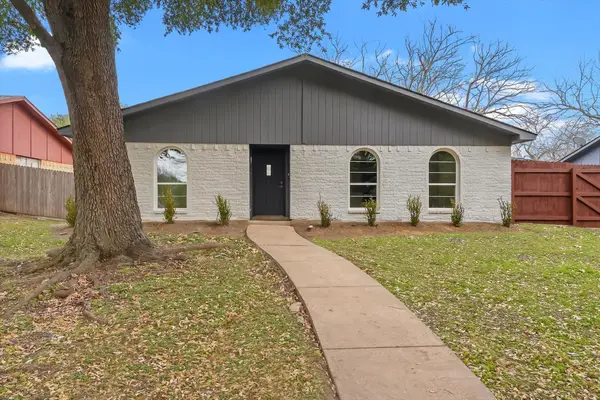 $385,000Active4 beds 2 baths1,650 sq. ft.
$385,000Active4 beds 2 baths1,650 sq. ft.1404 Waterton Drive, Plano, TX 75023
MLS# 21149069Listed by: DHS REALTY - Open Sun, 11:45 to 1:45pmNew
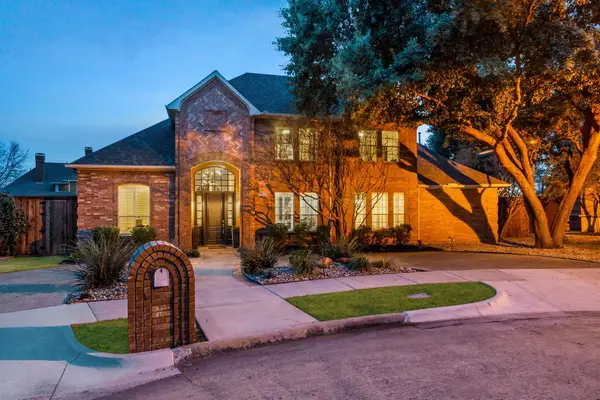 $1,325,000Active5 beds 5 baths4,550 sq. ft.
$1,325,000Active5 beds 5 baths4,550 sq. ft.5972 Campus Court, Plano, TX 75093
MLS# 21147588Listed by: MONUMENT REALTY - New
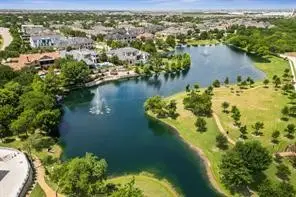 $1,465,000Active2 beds 3 baths2,445 sq. ft.
$1,465,000Active2 beds 3 baths2,445 sq. ft.6801 Corporate Drive #C7, Plano, TX 75024
MLS# 21150185Listed by: LYNN URBAN - New
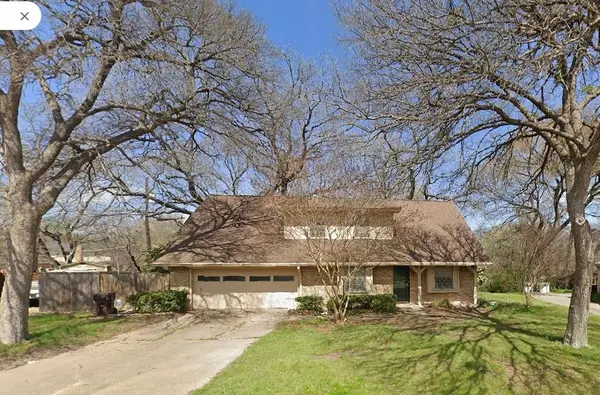 $325,000Active4 beds 2 baths1,999 sq. ft.
$325,000Active4 beds 2 baths1,999 sq. ft.2123 Greenbriar Lane, Plano, TX 75074
MLS# 21147699Listed by: KELLER WILLIAMS CENTRAL - New
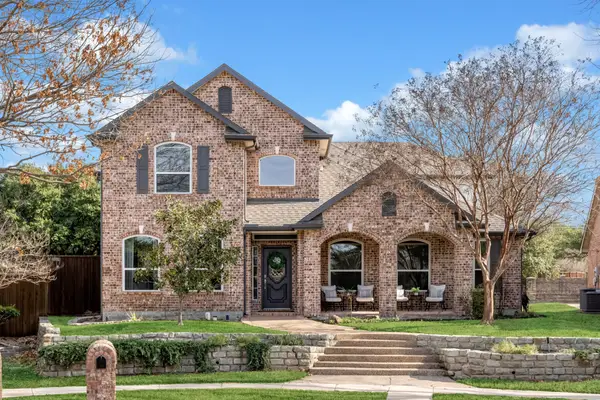 $700,000Active4 beds 4 baths3,293 sq. ft.
$700,000Active4 beds 4 baths3,293 sq. ft.8508 Bridgend Court, Plano, TX 75024
MLS# 21145207Listed by: KELLER WILLIAMS LEGACY - New
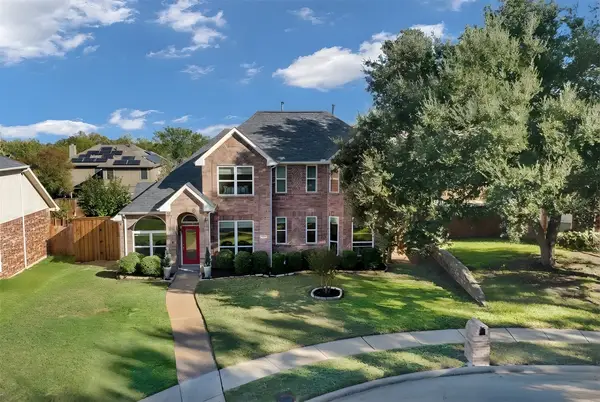 $599,000Active4 beds 4 baths2,806 sq. ft.
$599,000Active4 beds 4 baths2,806 sq. ft.7308 Tabor Circle, Plano, TX 75025
MLS# 21149632Listed by: EBBY HALLIDAY, REALTORS - New
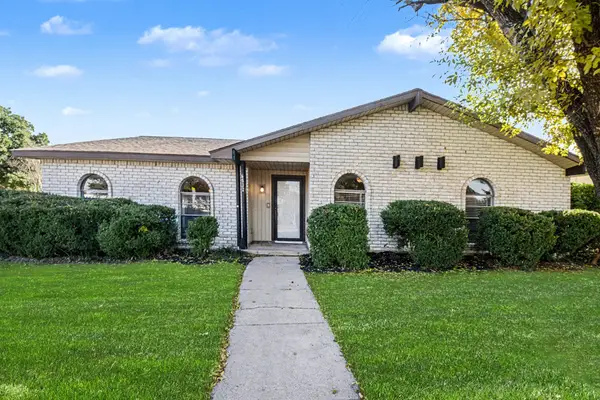 $380,000Active4 beds 2 baths2,155 sq. ft.
$380,000Active4 beds 2 baths2,155 sq. ft.6532 Blue Ridge Trail, Plano, TX 75023
MLS# 21149851Listed by: WM REALTY TX LLC - New
 $410,000Active3 beds 2 baths2,186 sq. ft.
$410,000Active3 beds 2 baths2,186 sq. ft.3316 Colt Drive, Plano, TX 75074
MLS# 21149894Listed by: OPENDOOR BROKERAGE, LLC - New
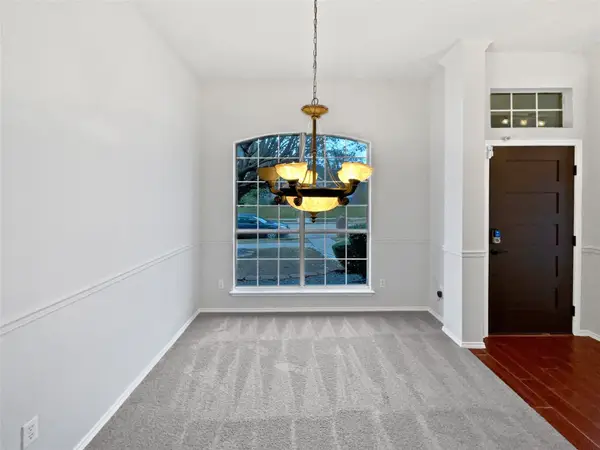 $460,000Active3 beds 2 baths1,748 sq. ft.
$460,000Active3 beds 2 baths1,748 sq. ft.3856 Pine Valley Drive, Plano, TX 75025
MLS# 21150059Listed by: OPENDOOR BROKERAGE, LLC
