7401 Avalon Drive, Plano, TX 75025
Local realty services provided by:Better Homes and Gardens Real Estate Winans
Listed by: stacey e sauer972-839-1787
Office: keller williams realty-fm
MLS#:21069725
Source:GDAR
Price summary
- Price:$540,000
- Price per sq. ft.:$204.31
About this home
Welcome to this well-maintained 4-bedroom, 2.5-bathroom home located in the highly sought-after Hunter's Glen subdivision in Plano. With 2,643 sq ft of living space, this family-friendly layout offers comfort, versatility, and room to grow.
The primary suite is conveniently located downstairs, offering privacy and ease of access, while three additional bedrooms are upstairs along with a large game room—perfect for entertaining or kids’ activities. The main floor features a formal living room, a cozy family room, and a dining area that flows from the kitchen, which includes a few thoughtful updates.
Outside, enjoy a landscaped yard with lush grass and mature trees. The rear-facing 2-car garage with alley access provides added privacy and great curb appeal.
Located in an established neighborhood close to top-rated schools, parks, shopping, and major highways, this home offers both comfort and convenience in one of Plano’s most loved communities.
Contact an agent
Home facts
- Year built:1993
- Listing ID #:21069725
- Added:42 day(s) ago
- Updated:November 22, 2025 at 12:41 PM
Rooms and interior
- Bedrooms:4
- Total bathrooms:3
- Full bathrooms:2
- Half bathrooms:1
- Living area:2,643 sq. ft.
Heating and cooling
- Cooling:Ceiling Fans, Central Air
- Heating:Central, Natural Gas, Zoned
Structure and exterior
- Roof:Composition
- Year built:1993
- Building area:2,643 sq. ft.
- Lot area:0.17 Acres
Schools
- High school:Clark
- Middle school:Schimelpfe
- Elementary school:Bethany
Finances and disclosures
- Price:$540,000
- Price per sq. ft.:$204.31
- Tax amount:$8,262
New listings near 7401 Avalon Drive
- New
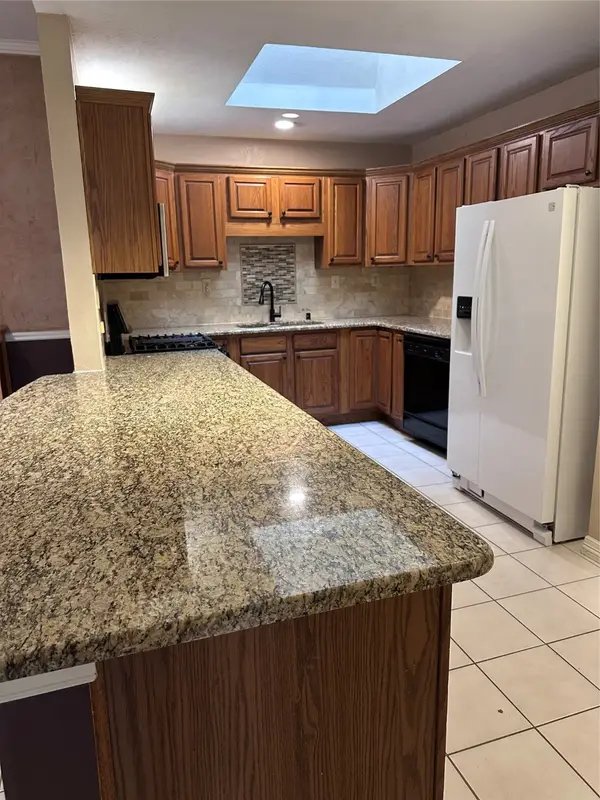 $375,000Active3 beds 2 baths1,504 sq. ft.
$375,000Active3 beds 2 baths1,504 sq. ft.4019 Angelina Drive, Plano, TX 75074
MLS# 21118293Listed by: RJ WILLIAMS & COMPANY RE - New
 $325,000Active3 beds 2 baths1,504 sq. ft.
$325,000Active3 beds 2 baths1,504 sq. ft.4017 Angelina Drive, Plano, TX 75074
MLS# 21083421Listed by: RJ WILLIAMS & COMPANY RE - New
 $430,000Active4 beds 3 baths2,347 sq. ft.
$430,000Active4 beds 3 baths2,347 sq. ft.2600 Kimberly Lane, Plano, TX 75075
MLS# 21118770Listed by: STARPRO REALTY INC. - New
 $750,000Active4 beds 3 baths3,670 sq. ft.
$750,000Active4 beds 3 baths3,670 sq. ft.4501 Briar Hollow Drive, Plano, TX 75093
MLS# 21118751Listed by: RE/MAX FOUR CORNERS 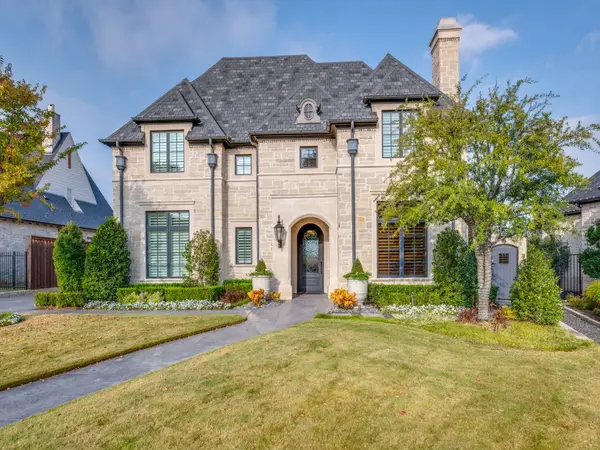 $2,895,000Pending3 beds 4 baths4,236 sq. ft.
$2,895,000Pending3 beds 4 baths4,236 sq. ft.6817 Pourchot Place, Plano, TX 75024
MLS# 21117906Listed by: COMPASS RE TEXAS, LLC- Open Sat, 1 to 3pmNew
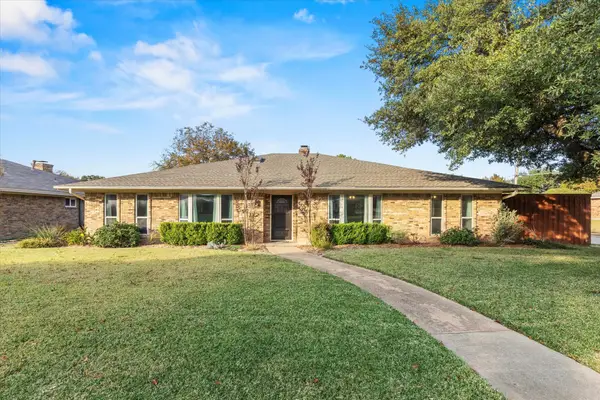 $565,000Active4 beds 3 baths2,741 sq. ft.
$565,000Active4 beds 3 baths2,741 sq. ft.2401 Bluffton Drive, Plano, TX 75075
MLS# 21118093Listed by: MISSION TO CLOSE - New
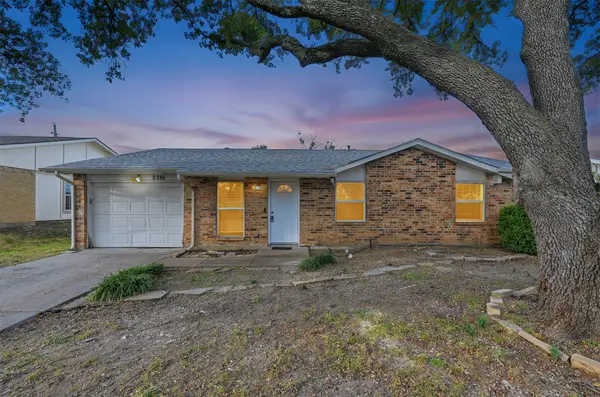 $265,000Active4 beds 2 baths1,501 sq. ft.
$265,000Active4 beds 2 baths1,501 sq. ft.3361 P Avenue, Plano, TX 75074
MLS# 21118097Listed by: DENNIS TUTTLE REAL ESTATE TEAM - New
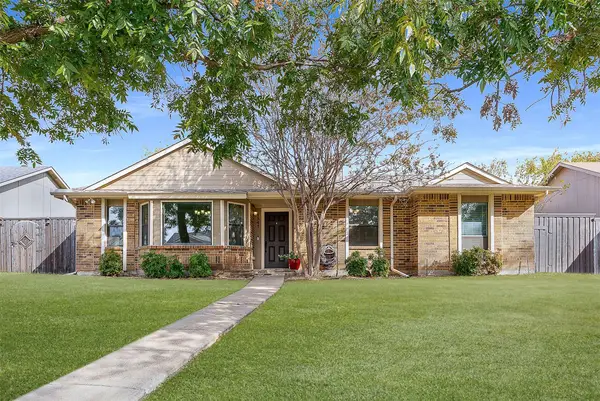 $419,000Active3 beds 2 baths1,811 sq. ft.
$419,000Active3 beds 2 baths1,811 sq. ft.1341 Kesser Drive, Plano, TX 75025
MLS# 21100478Listed by: TAYLOR REALTY ASSOCIATES - DFW - Open Sun, 1 to 3pmNew
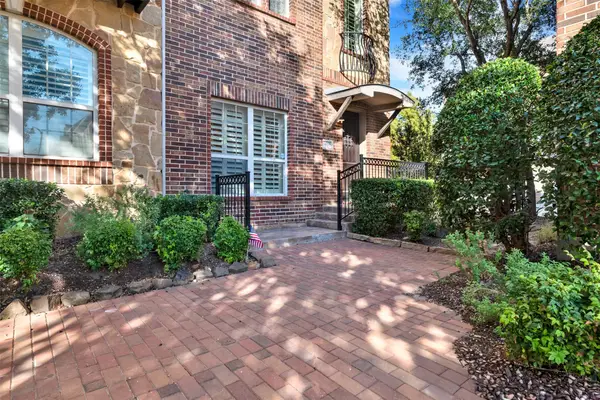 $542,577Active3 beds 4 baths2,046 sq. ft.
$542,577Active3 beds 4 baths2,046 sq. ft.7937 Osborn Parkway, Plano, TX 75024
MLS# 21109781Listed by: KELLER WILLIAMS LEGACY - New
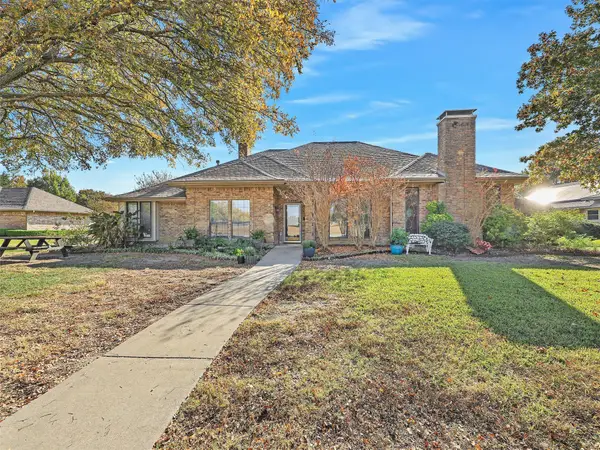 $489,000Active4 beds 3 baths2,653 sq. ft.
$489,000Active4 beds 3 baths2,653 sq. ft.3824 Merriman Drive, Plano, TX 75074
MLS# 21114867Listed by: KELLER WILLIAMS LEGACY
