741 Forest Bend Drive, Plano, TX 75025
Local realty services provided by:Better Homes and Gardens Real Estate Winans
Listed by: wanda russell469-471-1821
Office: united real estate
MLS#:21096334
Source:GDAR
Price summary
- Price:$610,000
- Price per sq. ft.:$171.98
About this home
SELLER BONUS: NEW PRICE DROP PLUS SELLER IS OFFERING TO PAY UP TO $10,000 TOWARDS BUYERS CLOSING COSTS. Looking for a home that is spacious, elegant and functional? This beautiful home in the sought after Chase Oaks community has it all and has been beautifully updated with new lighting, chandeliers, and ceiling fans. The foyer with a soaring ceiling opens to a winding staircase, formal dining room and living room that could be used as an office. The entry flows seamlessly into the family room that has an abundance of natural lighting, built-in shelving, fireplace and wet bar. This versatile living space is perfect for gatherings or entertaining with the open concept that connects to the kitchen and breakfast nook. The kitchen has lots of cabinets, counter space, and a new oven and microwave. The fridge is included as a bonus. Relax in the primary suite that has a fireplace, ensuite bath with dual vanities and a large walk-in closet. The winding staircase leads to a game room that provides access to a large balcony that is perfect for entertaining or relaxing. There are four bedrooms upstairs and two are connected with an ensuite bathroom and the other two have a jack and jill bathroom. One bedroom has a private balcony. The laundry room has plenty of room for an extra fridge or freezer and the home comes with a central vacuum system. The entire interior has been freshly painted, popcorn ceiling removed, new upgraded faucets, and new carpet.
Contact an agent
Home facts
- Year built:1991
- Listing ID #:21096334
- Added:221 day(s) ago
- Updated:January 10, 2026 at 01:10 PM
Rooms and interior
- Bedrooms:5
- Total bathrooms:4
- Full bathrooms:3
- Half bathrooms:1
- Living area:3,547 sq. ft.
Heating and cooling
- Cooling:Ceiling Fans, Central Air, Electric
- Heating:Central, Natural Gas
Structure and exterior
- Roof:Composition
- Year built:1991
- Building area:3,547 sq. ft.
- Lot area:0.26 Acres
Schools
- High school:Clark
- Middle school:Hendrick
- Elementary school:Rasor
Finances and disclosures
- Price:$610,000
- Price per sq. ft.:$171.98
- Tax amount:$9,509
New listings near 741 Forest Bend Drive
- New
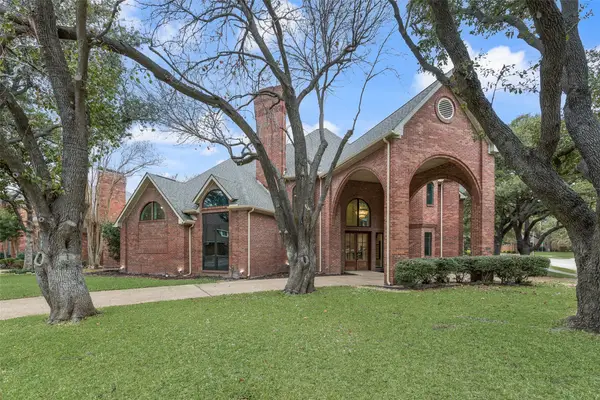 $1,100,000Active4 beds 4 baths3,825 sq. ft.
$1,100,000Active4 beds 4 baths3,825 sq. ft.4621 Hallmark Drive, Plano, TX 75024
MLS# 21150390Listed by: TEXAS URBAN LIVING REALTY - New
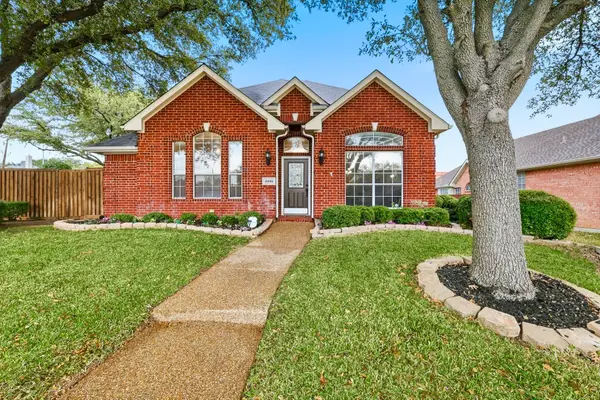 $424,900Active4 beds 2 baths2,113 sq. ft.
$424,900Active4 beds 2 baths2,113 sq. ft.6940 Barbican Drive, Plano, TX 75023
MLS# 21150102Listed by: RE/MAX DFW ASSOCIATES - New
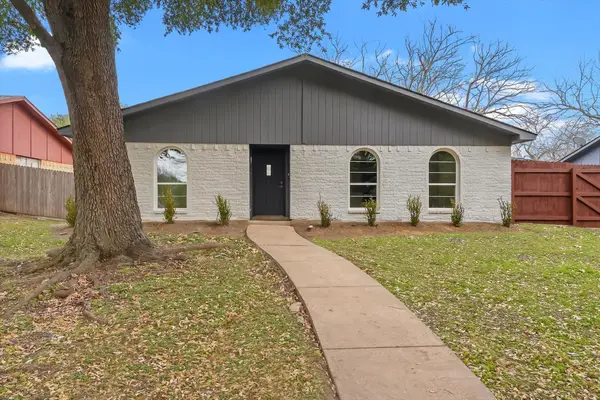 $385,000Active4 beds 2 baths1,650 sq. ft.
$385,000Active4 beds 2 baths1,650 sq. ft.1404 Waterton Drive, Plano, TX 75023
MLS# 21149069Listed by: DHS REALTY - Open Sun, 11:45 to 1:45pmNew
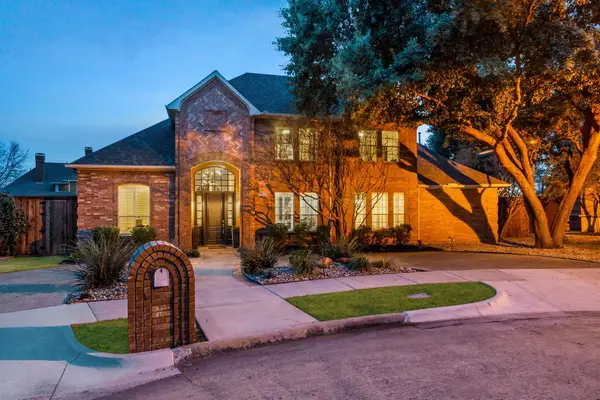 $1,325,000Active5 beds 5 baths4,550 sq. ft.
$1,325,000Active5 beds 5 baths4,550 sq. ft.5972 Campus Court, Plano, TX 75093
MLS# 21147588Listed by: MONUMENT REALTY - New
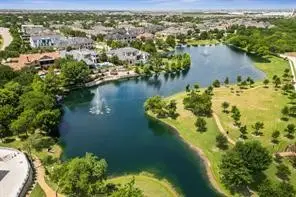 $1,465,000Active2 beds 3 baths2,445 sq. ft.
$1,465,000Active2 beds 3 baths2,445 sq. ft.6801 Corporate Drive #C7, Plano, TX 75024
MLS# 21150185Listed by: LYNN URBAN - New
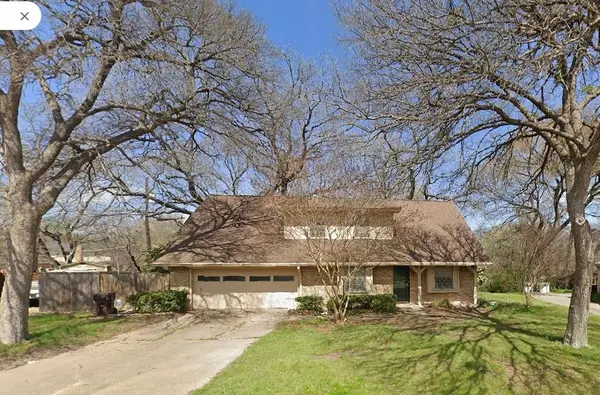 $325,000Active4 beds 2 baths1,999 sq. ft.
$325,000Active4 beds 2 baths1,999 sq. ft.2123 Greenbriar Lane, Plano, TX 75074
MLS# 21147699Listed by: KELLER WILLIAMS CENTRAL - New
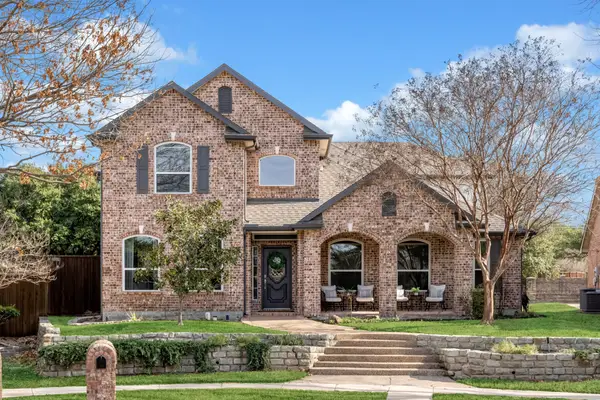 $700,000Active4 beds 4 baths3,293 sq. ft.
$700,000Active4 beds 4 baths3,293 sq. ft.8508 Bridgend Court, Plano, TX 75024
MLS# 21145207Listed by: KELLER WILLIAMS LEGACY - New
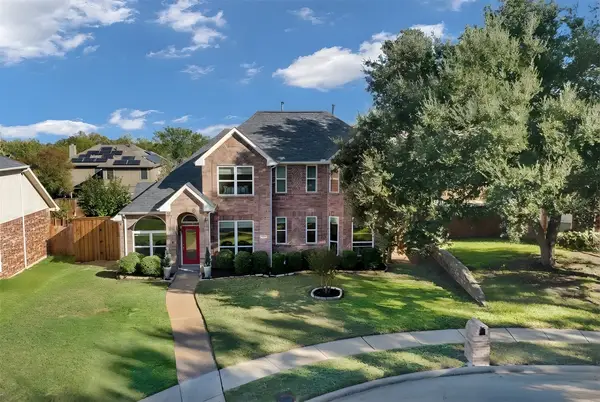 $599,000Active4 beds 4 baths2,806 sq. ft.
$599,000Active4 beds 4 baths2,806 sq. ft.7308 Tabor Circle, Plano, TX 75025
MLS# 21149632Listed by: EBBY HALLIDAY, REALTORS - New
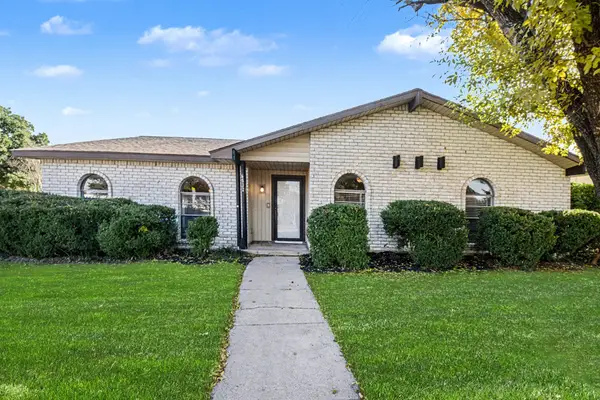 $380,000Active4 beds 2 baths2,155 sq. ft.
$380,000Active4 beds 2 baths2,155 sq. ft.6532 Blue Ridge Trail, Plano, TX 75023
MLS# 21149851Listed by: WM REALTY TX LLC - New
 $410,000Active3 beds 2 baths2,186 sq. ft.
$410,000Active3 beds 2 baths2,186 sq. ft.3316 Colt Drive, Plano, TX 75074
MLS# 21149894Listed by: OPENDOOR BROKERAGE, LLC
