7821 Gibsland Drive, Plano, TX 75025
Local realty services provided by:Better Homes and Gardens Real Estate Winans
Listed by: dana ayagh972-971-6888
Office: homesmart
MLS#:21004112
Source:GDAR
Price summary
- Price:$420,000
- Price per sq. ft.:$186.01
About this home
Updates include: new flooring throughout home, new paint in all rooms, renovated bathrooms, new door hardware throughout, extended concrete deck, and new fence!
Welcome to your future home—a beautifully newly updated NORTH EAST FACING residence in the heart of West Plano, offering style, comfort, and unbeatable convenience. This thoughtfully designed 2,258 sq ft, two-story home features 3 bedrooms, 2.5 bathrooms, and an open floor plan perfect for both families and professionals.
Inside, soaring ceilings and abundant natural light create a warm and inviting atmosphere. The home boasts new flooring throughout, fresh interior paint, and elegantly renovated bathrooms complete with granite countertops and walk-in showers. Every detail has been considered, including updated door hardware and modern electrical face plates for a crisp, contemporary finish. Outside, you will find a newly extended concrete deck and covered patio—perfect for entertaining or relaxing; and access to fast fiber internet make this home idea for remote work or smart home needs.
Located just steps from top-rated schools in Plano ISD and surrounded by scenic trails, this home offers a peaceful neighborhood setting with easy access to major highways, shopping centers, and local amenities. Whether you’re hosting, working from home, or enjoying quiet evenings outside, this home is where modern living meets timeless comfort.
Don’t miss this opportunity to own a beautifully upgraded home in one of Plano’s most desirable neighborhoods!
Contact an agent
Home facts
- Year built:1988
- Listing ID #:21004112
- Added:159 day(s) ago
- Updated:January 05, 2026 at 06:40 PM
Rooms and interior
- Bedrooms:3
- Total bathrooms:3
- Full bathrooms:2
- Half bathrooms:1
- Living area:2,258 sq. ft.
Heating and cooling
- Cooling:Ceiling Fans, Central Air, Electric
- Heating:Central, Natural Gas
Structure and exterior
- Roof:Composition
- Year built:1988
- Building area:2,258 sq. ft.
- Lot area:0.12 Acres
Schools
- High school:Clark
- Middle school:Hendrick
- Elementary school:Hedgcoxe
Finances and disclosures
- Price:$420,000
- Price per sq. ft.:$186.01
- Tax amount:$7,480
New listings near 7821 Gibsland Drive
- Open Sat, 11am to 1pmNew
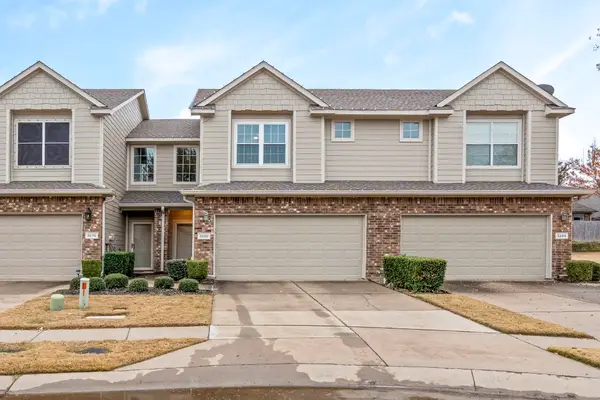 $305,000Active2 beds 3 baths1,330 sq. ft.
$305,000Active2 beds 3 baths1,330 sq. ft.3280 Tarrant Lane, Plano, TX 75025
MLS# 21133111Listed by: THE AGENCY FRISCO - New
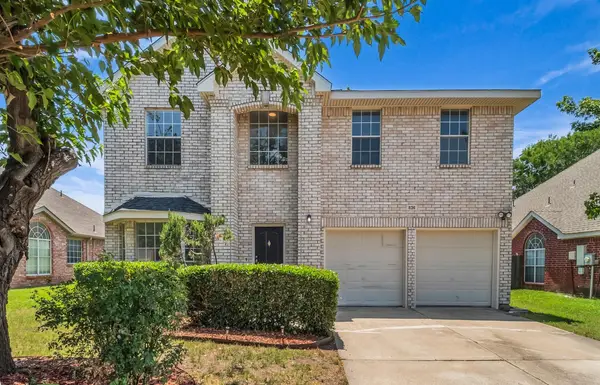 $485,000Active4 beds 3 baths2,275 sq. ft.
$485,000Active4 beds 3 baths2,275 sq. ft.836 Snapdragon Lane, Plano, TX 75075
MLS# 21144343Listed by: MYERS JACKSON - New
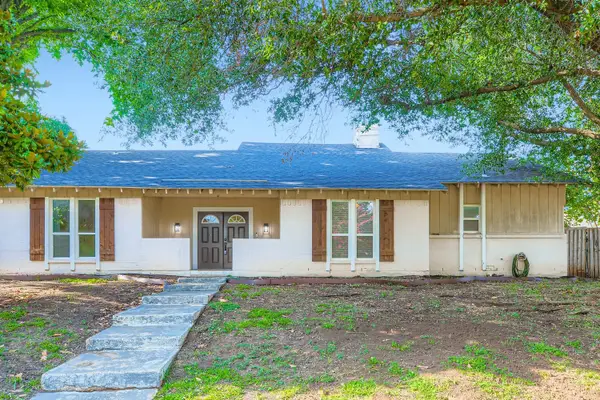 $325,000Active4 beds 3 baths2,213 sq. ft.
$325,000Active4 beds 3 baths2,213 sq. ft.3313 Erwin Drive, Plano, TX 75074
MLS# 21135391Listed by: ORCHARD BROKERAGE - New
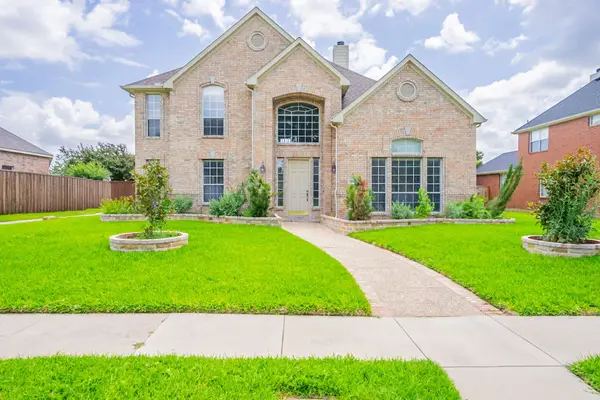 $749,000Active4 beds 4 baths3,487 sq. ft.
$749,000Active4 beds 4 baths3,487 sq. ft.7728 Saragosa Creek Drive, Plano, TX 75025
MLS# 21144162Listed by: SUN STAR REALTY - New
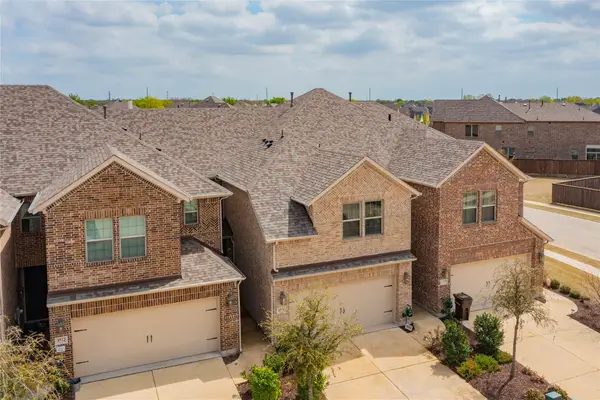 $489,900Active3 beds 3 baths1,934 sq. ft.
$489,900Active3 beds 3 baths1,934 sq. ft.4516 Titus Circle, Plano, TX 75024
MLS# 21143795Listed by: MONUMENT REALTY - New
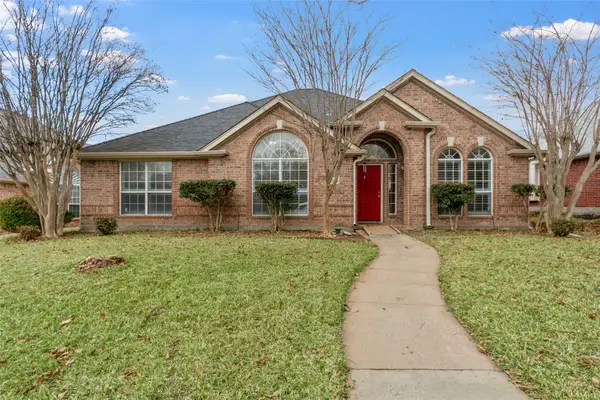 $449,000Active4 beds 3 baths2,162 sq. ft.
$449,000Active4 beds 3 baths2,162 sq. ft.3309 Heatherbrook Drive, Plano, TX 75074
MLS# 21142762Listed by: BEST HOME REALTY - New
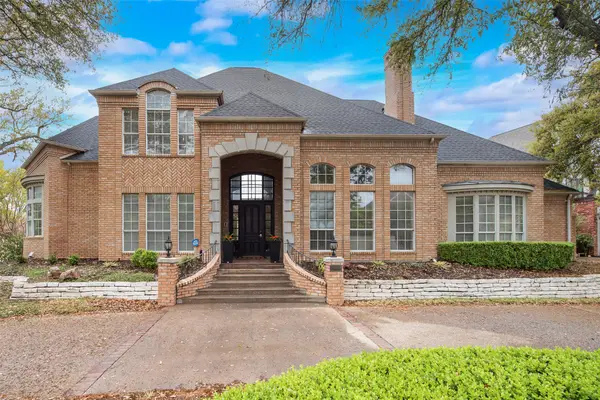 $1,190,000Active4 beds 5 baths4,418 sq. ft.
$1,190,000Active4 beds 5 baths4,418 sq. ft.2801 Covey Place, Plano, TX 75093
MLS# 21143564Listed by: ARVADA REAL ESTATE SERVICES, L - New
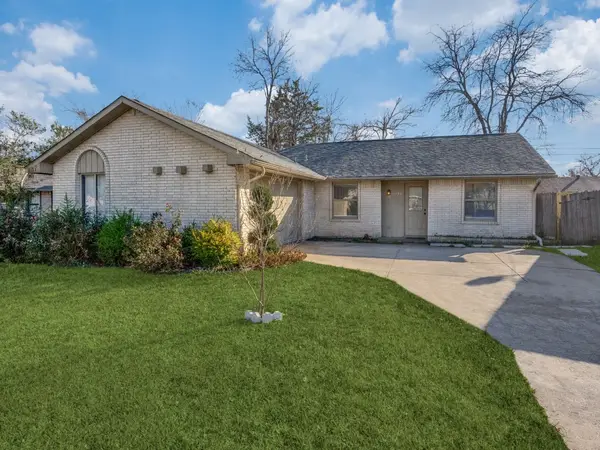 $340,000Active4 beds 2 baths1,438 sq. ft.
$340,000Active4 beds 2 baths1,438 sq. ft.1604 Williamsburg Drive, Plano, TX 75074
MLS# 21134688Listed by: FATHOM REALTY LLC - Open Sun, 1 to 3pmNew
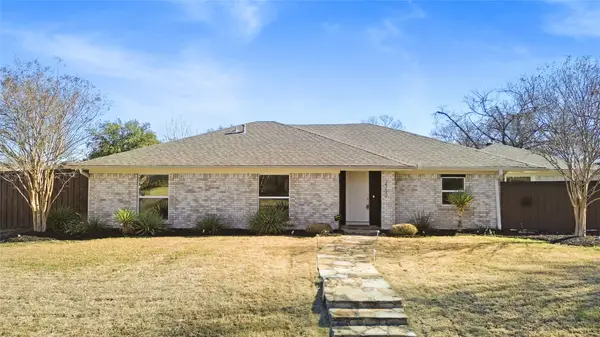 $435,000Active3 beds 2 baths1,664 sq. ft.
$435,000Active3 beds 2 baths1,664 sq. ft.2700 Chadwick Drive, Plano, TX 75075
MLS# 98699136Listed by: EXP REALTY, LLC - New
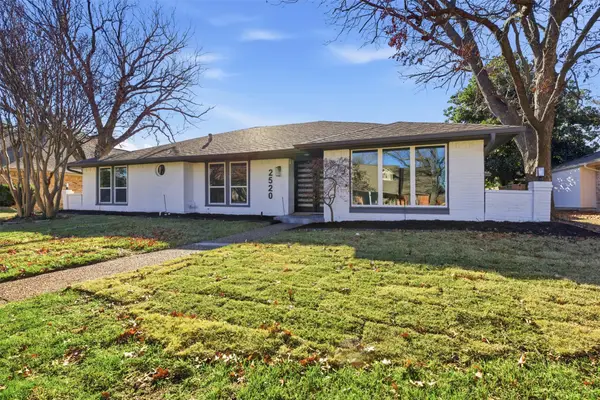 $714,900Active4 beds 3 baths3,246 sq. ft.
$714,900Active4 beds 3 baths3,246 sq. ft.2520 Evans Drive, Plano, TX 75075
MLS# 21139760Listed by: COMPASS RE TEXAS, LLC
