7842 Element Avenue, Plano, TX 75024
Local realty services provided by:Better Homes and Gardens Real Estate Senter, REALTORS(R)
Listed by: andrea miller214-982-1755
Office: keller williams realty dpr
MLS#:21029479
Source:GDAR
Price summary
- Price:$1,265,000
- Price per sq. ft.:$426.64
- Monthly HOA dues:$161.67
About this home
Experience elevated, low-maintenance, lock-and-leave living in this beautifully designed three-story Britton Home villa, ideally located in Plano’s premier Legacy West community. Offering a true live-work-play lifestyle, this home places you just steps from upscale dining, coffee shops, boutique shopping, fitness studios, and year-round community events—one of the most walkable and vibrant destinations in Plano.
Inside, engineered hardwood floors, soaring ceilings, and abundant natural light create a bright, modern atmosphere throughout. The first level is thoughtfully designed for both everyday living and entertaining, featuring an inviting living area, formal dining space, and a chef-inspired kitchen with quartz countertops and a gas cooktop.
The second level serves as a private retreat, highlighted by a spacious primary suite with a private balcony—perfect for morning coffee or evening unwinding. The spa-like primary bath offers a large walk-in shower and a generously sized walk-in closet designed for excellent storage and organization. Two additional bedrooms and a versatile flex space provide ideal options for a home office, fitness room, or media lounge.
The third level is an entertainer’s dream, featuring a spacious game room with a built-in bar and sliding doors that open to an expansive rooftop terrace with an outdoor fireplace—creating a seamless indoor-outdoor living experience ideal for hosting, relaxing, or enjoying city views year-round.
Located within Plano Independent School District and minutes from major highways for an easy commute, this move-in-ready home blends modern luxury, thoughtful design, and unbeatable convenience in one of Plano’s most sought-after urban communities.
Contact an agent
Home facts
- Year built:2017
- Listing ID #:21029479
- Added:188 day(s) ago
- Updated:February 26, 2026 at 12:44 PM
Rooms and interior
- Bedrooms:4
- Total bathrooms:4
- Full bathrooms:3
- Half bathrooms:1
- Living area:2,965 sq. ft.
Heating and cooling
- Cooling:Ceiling Fans, Central Air, Electric, Zoned
- Heating:Central, Natural Gas, Zoned
Structure and exterior
- Roof:Composition
- Year built:2017
- Building area:2,965 sq. ft.
- Lot area:0.05 Acres
Schools
- High school:Shepton
- Middle school:Renner
- Elementary school:Barksdale
Finances and disclosures
- Price:$1,265,000
- Price per sq. ft.:$426.64
- Tax amount:$17,334
New listings near 7842 Element Avenue
- New
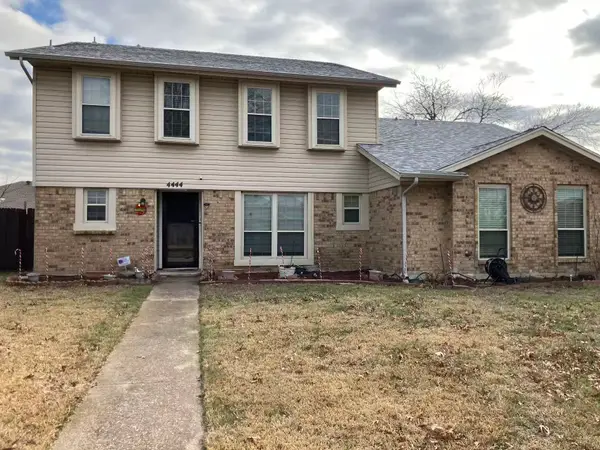 $449,000Active4 beds 3 baths2,465 sq. ft.
$449,000Active4 beds 3 baths2,465 sq. ft.4444 Boston Drive, Plano, TX 75093
MLS# 21167105Listed by: LAY TAN - Open Sun, 1 to 3pmNew
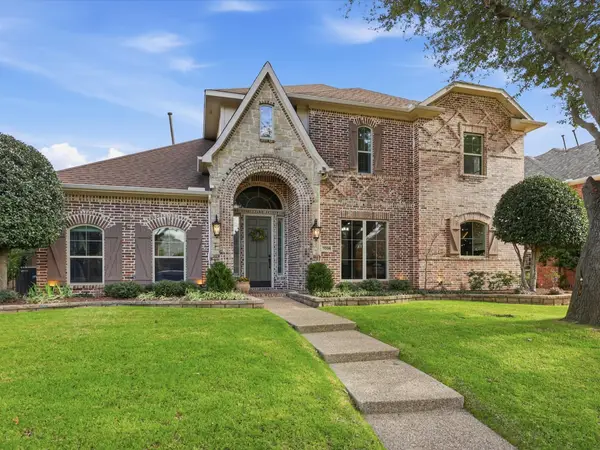 $650,000Active4 beds 3 baths3,192 sq. ft.
$650,000Active4 beds 3 baths3,192 sq. ft.7008 Gerrards Cross, Plano, TX 75025
MLS# 21151079Listed by: EXP REALTY LLC - Open Fri, 1 to 4pm
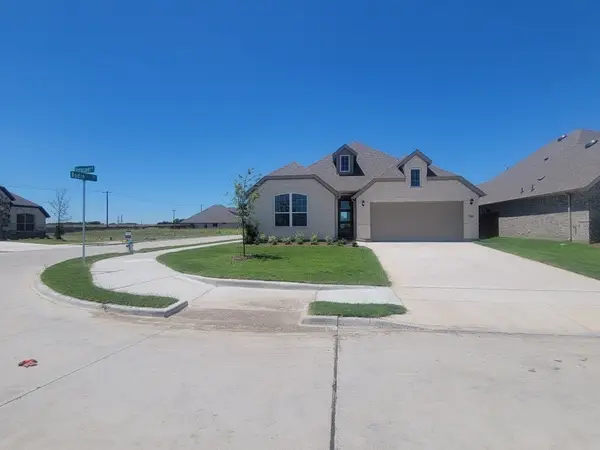 $349,990Active4 beds 2 baths2,057 sq. ft.
$349,990Active4 beds 2 baths2,057 sq. ft.3060 Rembrandt Drive, Royse City, TX 75189
MLS# 21058944Listed by: HOMESUSA.COM - Open Sat, 11am to 1:30pmNew
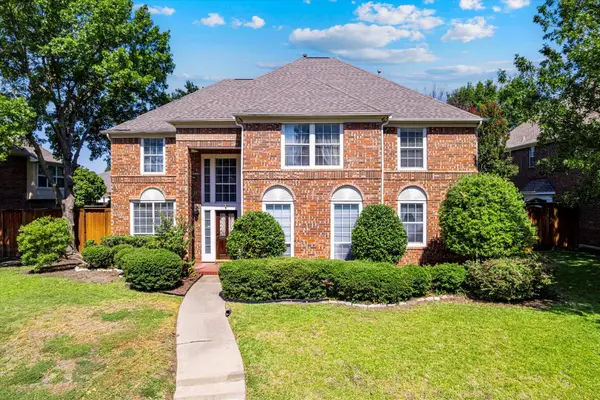 $619,999Active4 beds 4 baths3,485 sq. ft.
$619,999Active4 beds 4 baths3,485 sq. ft.1121 Lakestream Drive, Plano, TX 75075
MLS# 21152404Listed by: INC REALTY, LLC - New
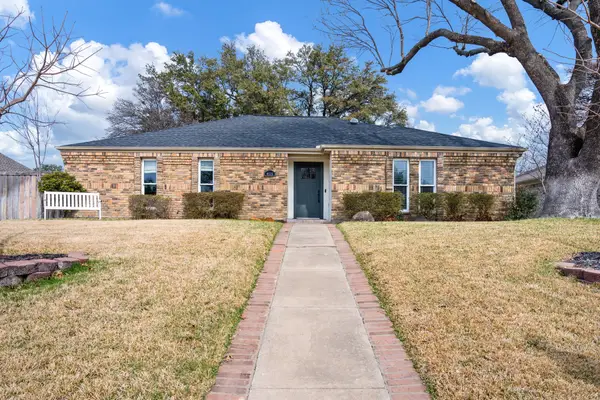 $449,900Active3 beds 2 baths1,840 sq. ft.
$449,900Active3 beds 2 baths1,840 sq. ft.4525 Fargo Drive, Plano, TX 75093
MLS# 21187292Listed by: KELLER WILLIAMS REALTY DPR - New
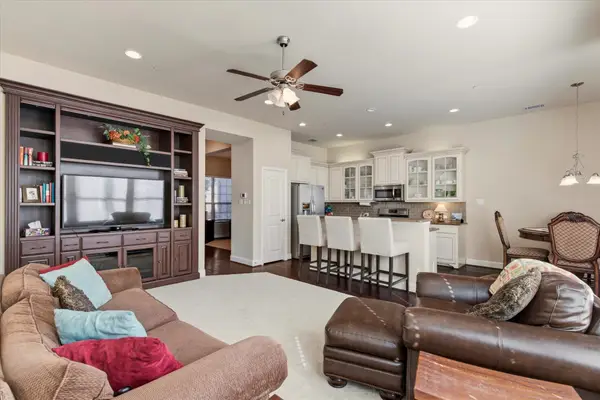 $350,000Active2 beds 3 baths1,681 sq. ft.
$350,000Active2 beds 3 baths1,681 sq. ft.4688 Edith Street, Plano, TX 75024
MLS# 21183908Listed by: KELLER WILLIAMS LEGACY - New
 $800,000Active4 beds 4 baths3,427 sq. ft.
$800,000Active4 beds 4 baths3,427 sq. ft.3911 Ranch Estates Drive, Plano, TX 75074
MLS# 21182860Listed by: FATHOM REALTY - New
 $556,000Active4 beds 3 baths2,303 sq. ft.
$556,000Active4 beds 3 baths2,303 sq. ft.2636 Pine Springs Drive, Plano, TX 75093
MLS# 21184244Listed by: SW BLOOM REALTY - Open Sat, 12 to 2pmNew
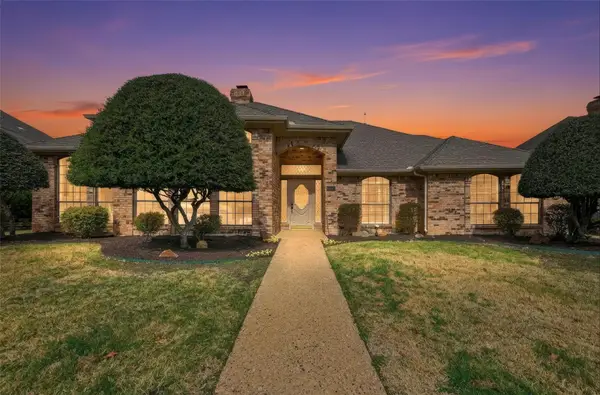 $650,000Active4 beds 4 baths2,666 sq. ft.
$650,000Active4 beds 4 baths2,666 sq. ft.3317 Sandy Trail Lane, Plano, TX 75023
MLS# 21188350Listed by: REALTY OF AMERICA, LLC - New
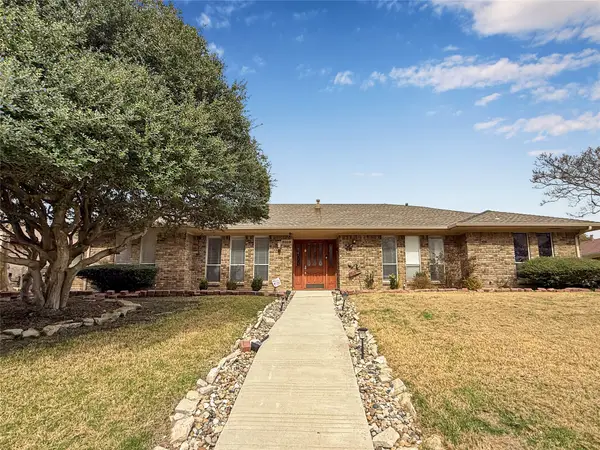 $695,000Active5 beds 3 baths2,951 sq. ft.
$695,000Active5 beds 3 baths2,951 sq. ft.3109 Robin Road, Plano, TX 75075
MLS# 21188589Listed by: COLDWELL BANKER APEX, REALTORS

