7901 Windrose Avenue #1101, Plano, TX 75024
Local realty services provided by:Better Homes and Gardens Real Estate Winans
Listed by: jan richey, yolanda bryson-durant972-599-7000
Office: keller williams legacy
MLS#:21091427
Source:GDAR
Price summary
- Price:$1,899,900
- Price per sq. ft.:$846.28
- Monthly HOA dues:$2,536
About this home
Premier North-West corner unit on the 11th floor of Windrose Tower—offering panoramic sunset views, a wrap-around balcony with fireplace and true lock-and-leave luxury in the heart of Legacy West. This exceptional home features 2 bedrooms, 2.1 baths and a versatile den or office with floor-to-ceiling glass that fills the space with natural light and city vistas. The wrap-around terrace with fireplace creates a seamless indoor-outdoor living experience—ideal for entertaining or quiet evenings above the city. Inside wide-plank wood floors, refined architectural details and electronic shades deliver a warm, modern aesthetic throughout. The chef’s kitchen is both striking and functional showcasing quartz countertops, an oversized island, Sub-Zero refrigerator, Wolf 5-burner gas cooktop and a dramatic floor-to-ceiling glass wine case—perfect for hosting or everyday luxury living. The primary suite is a serene retreat with a custom-designed walk-in closet, elegant textured accent wall and a spa-inspired marble bath. The secondary bedroom provides flexibility with a built-in Murphy bed and custom closet, ideal for guests or additional living needs. A climate-controlled private storage unit is included, offering added convenience rarely available in high-rise living. Windrose Tower delivers unmatched service and amenities including 24-hour concierge, valet parking 7-days a week and 2 assigned parking spaces in a secure, enclosed garage. Residents enjoy resort-style living with a saltwater pool, private cabanas, state-of-the-art fitness-wellness center, golf simulator, wine lounge, conference rooms, outdoor kitchens, landscaped terraces, pet spa and 2 reservable guest suites. Positioned near the corporate headquarters of Toyota, Liberty Mutual and Chase and minutes from premier shopping, dining and entertainment this residence offers a rare opportunity to own a refined corner unit in one of Plano’s most prestigious addresses—where luxury, privacy and lifestyle converge.
Contact an agent
Home facts
- Year built:2019
- Listing ID #:21091427
- Added:122 day(s) ago
- Updated:February 23, 2026 at 12:48 PM
Rooms and interior
- Bedrooms:2
- Total bathrooms:3
- Full bathrooms:2
- Half bathrooms:1
- Living area:2,245 sq. ft.
Heating and cooling
- Cooling:Ceiling Fans, Central Air
- Heating:Central
Structure and exterior
- Roof:Concrete
- Year built:2019
- Building area:2,245 sq. ft.
- Lot area:2.23 Acres
Schools
- High school:Lebanon Trail
- Middle school:Clark
- Elementary school:Spears
Finances and disclosures
- Price:$1,899,900
- Price per sq. ft.:$846.28
- Tax amount:$29,226
New listings near 7901 Windrose Avenue #1101
- Open Sat, 11am to 6pm
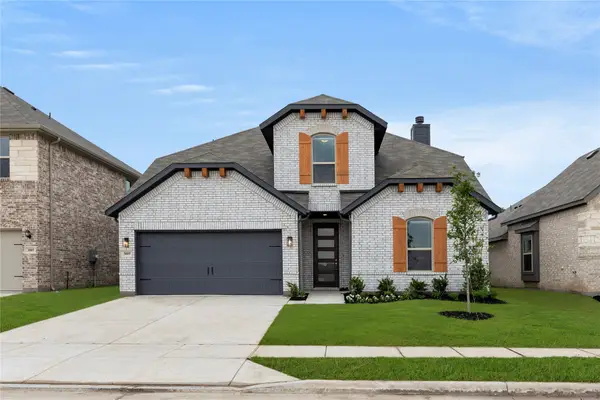 $389,999Active4 beds 3 baths2,522 sq. ft.
$389,999Active4 beds 3 baths2,522 sq. ft.3009 Rembrandt, Royse City, TX 75189
MLS# 20933761Listed by: IMP REALTY - New
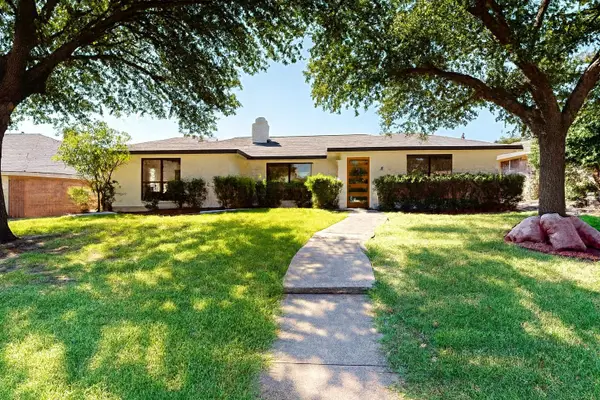 $469,000Active4 beds 2 baths1,861 sq. ft.
$469,000Active4 beds 2 baths1,861 sq. ft.4200 Lantern Light Drive, Plano, TX 75093
MLS# 21187061Listed by: LISTINGSPARK - New
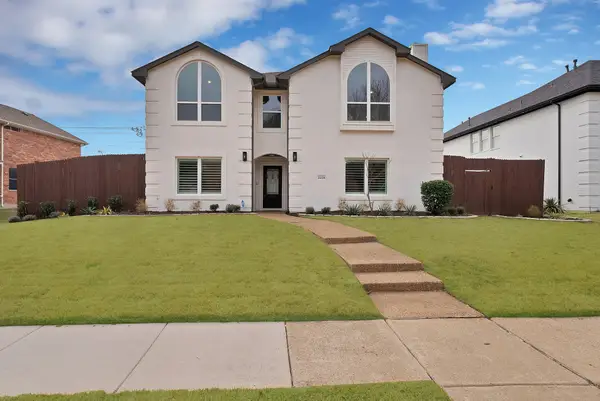 $565,000Active4 beds 3 baths2,842 sq. ft.
$565,000Active4 beds 3 baths2,842 sq. ft.3204 Blenheim Court, Plano, TX 75025
MLS# 21179694Listed by: MONUMENT REALTY - New
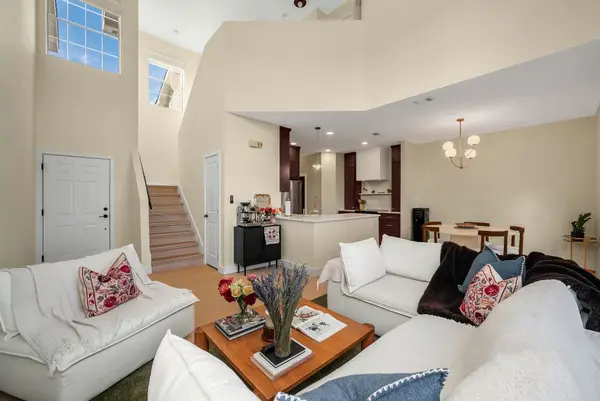 $350,000Active2 beds 2 baths1,212 sq. ft.
$350,000Active2 beds 2 baths1,212 sq. ft.4561 Woodsboro Lane, Plano, TX 75024
MLS# 21187020Listed by: DHS REALTY - New
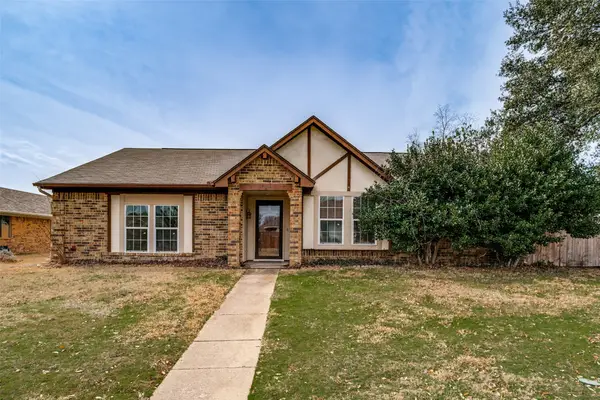 $350,000Active3 beds 2 baths1,453 sq. ft.
$350,000Active3 beds 2 baths1,453 sq. ft.804 Filmore Drive, Plano, TX 75025
MLS# 21186977Listed by: DAVE PERRY MILLER REAL ESTATE - New
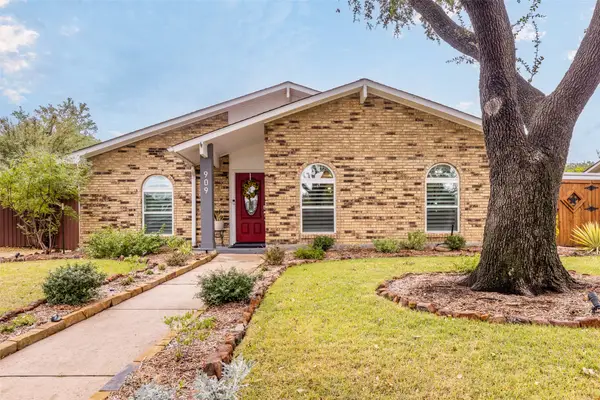 $360,000Active3 beds 2 baths1,744 sq. ft.
$360,000Active3 beds 2 baths1,744 sq. ft.909 Harvest Glen Drive, Plano, TX 75023
MLS# 21186655Listed by: PINNACLE REALTY ADVISORS 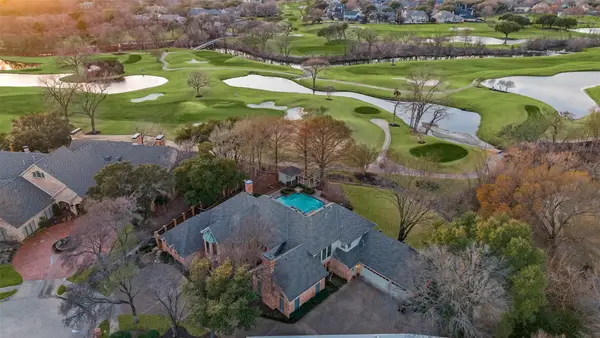 $1,999,900Pending4 beds 6 baths6,767 sq. ft.
$1,999,900Pending4 beds 6 baths6,767 sq. ft.5325 Mariners Drive, Plano, TX 75093
MLS# 21185670Listed by: EBBY HALLIDAY REALTORS- New
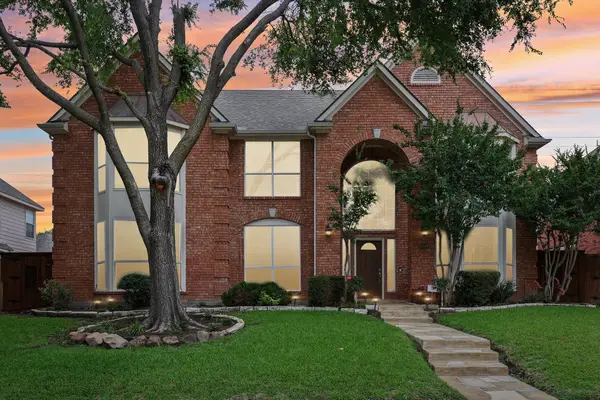 $695,000Active6 beds 4 baths3,791 sq. ft.
$695,000Active6 beds 4 baths3,791 sq. ft.6808 Pentridge Drive, Plano, TX 75024
MLS# 21159906Listed by: CENTRAL METRO REALTY 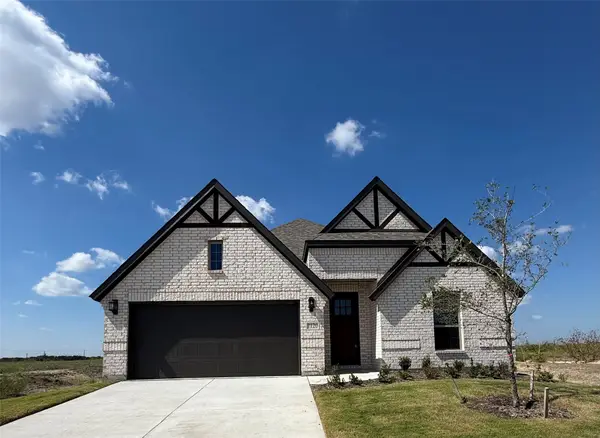 $399,990Active4 beds 3 baths2,841 sq. ft.
$399,990Active4 beds 3 baths2,841 sq. ft.7120 Van Gogh Drive, Fate, TX 75189
MLS# 21102023Listed by: ULTIMA REAL ESTATE- New
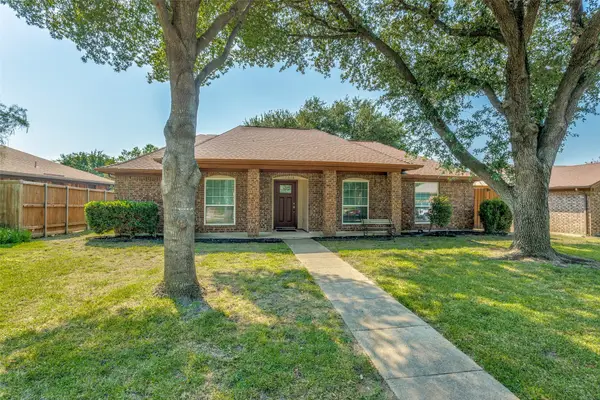 $410,000Active3 beds 2 baths1,545 sq. ft.
$410,000Active3 beds 2 baths1,545 sq. ft.1016 Ledgemont Drive, Plano, TX 75025
MLS# 21186496Listed by: LC REALTY, INC.

