7912 La Guardia Drive, Plano, TX 75025
Local realty services provided by:Better Homes and Gardens Real Estate Rhodes Realty
Listed by:joanna bedi-rodriguez818-606-1382
Office:absolute realty
MLS#:21015183
Source:GDAR
Price summary
- Price:$925,000
- Price per sq. ft.:$236.27
About this home
In the Heart of Plano you'll find this beautifully updated home that offers just under 4,000 square feet of thoughtfully designed living space with 5 spacious bedrooms and 4.5 bathrooms.
The home features numerous recent upgrades, including a new roof, new gutters, fresh interior and exterior paint, updated electrical work, and a fully remodeled interior. The open concept kitchen and living area create a bright and welcoming atmosphere, perfect for both everyday living and entertaining. A sleek, modern stair railing adds a stylish touch as you head upstairs to four large bedrooms, one of which can easily be used as an oversized game room or media room.
Outside, the backyard feels like your own private retreat, featuring a tranquil pool and an expansive covered patio ideal for relaxing or hosting guests. The property also includes a three-car garage and a large side area with enough space to park an RV, boat, or additional vehicles.
This prime location offers quick access to some of the area’s most popular destinations, including Legacy West and The Shops at Legacy for upscale dining, shopping, and entertainment. Grandscape in The Colony, just a short drive away, provides even more retail and fun, including Andretti Indoor Karting and Lava Cantina. Enjoy time outdoors at Arbor Hills Nature Preserve or take advantage of the area’s many parks and trails. Zoned to top-rated Plano ISD schools.
This home perfectly blends modern upgrades, functional space, and a highly desirable location, truly a rare find in Plano!!
Contact an agent
Home facts
- Year built:1996
- Listing ID #:21015183
- Added:70 day(s) ago
- Updated:October 09, 2025 at 11:35 AM
Rooms and interior
- Bedrooms:5
- Total bathrooms:5
- Full bathrooms:4
- Half bathrooms:1
- Living area:3,915 sq. ft.
Heating and cooling
- Cooling:Ceiling Fans, Central Air, Electric
- Heating:Central
Structure and exterior
- Roof:Composition
- Year built:1996
- Building area:3,915 sq. ft.
- Lot area:0.21 Acres
Schools
- Middle school:Schimelpfe
- Elementary school:Bethany
Finances and disclosures
- Price:$925,000
- Price per sq. ft.:$236.27
- Tax amount:$11,101
New listings near 7912 La Guardia Drive
- New
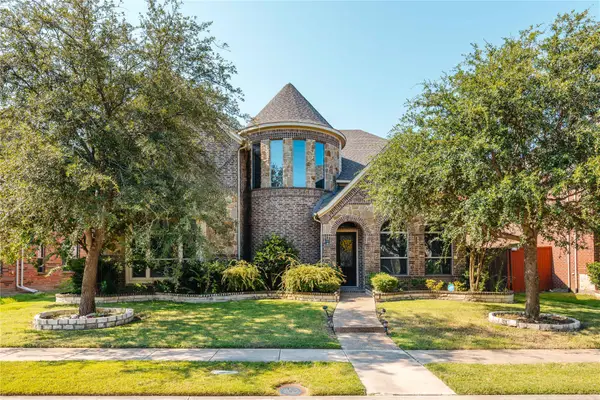 $779,000Active4 beds 4 baths3,967 sq. ft.
$779,000Active4 beds 4 baths3,967 sq. ft.4504 Cadillac Drive, Plano, TX 75024
MLS# 21082445Listed by: AOXIANG US REALTY - New
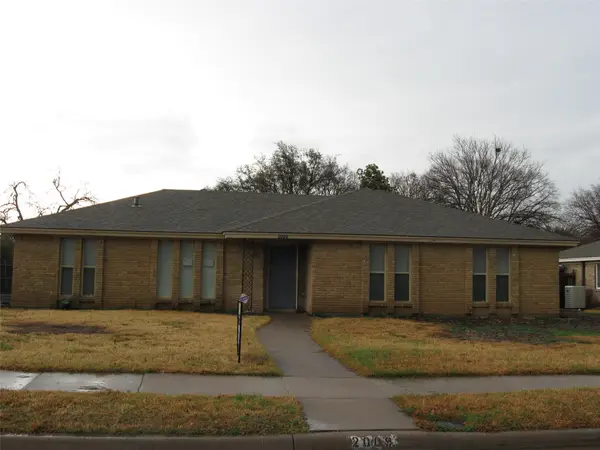 $364,900Active4 beds 2 baths1,830 sq. ft.
$364,900Active4 beds 2 baths1,830 sq. ft.2009 Westlake Drive, Plano, TX 75075
MLS# 21081133Listed by: JPAR - PLANO - New
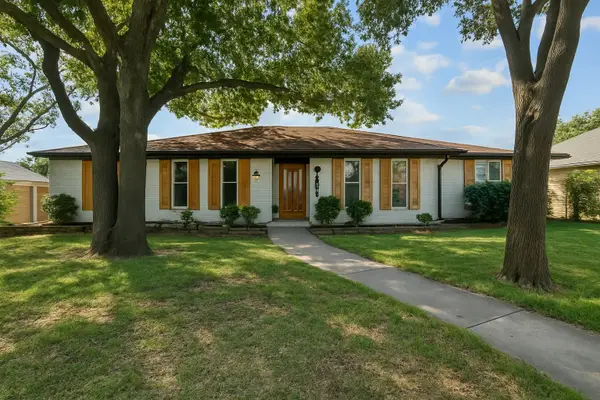 $660,000Active4 beds 4 baths3,040 sq. ft.
$660,000Active4 beds 4 baths3,040 sq. ft.2124 Parkhaven Drive, Plano, TX 75075
MLS# 21082330Listed by: COMPASS RE TEXAS, LLC - New
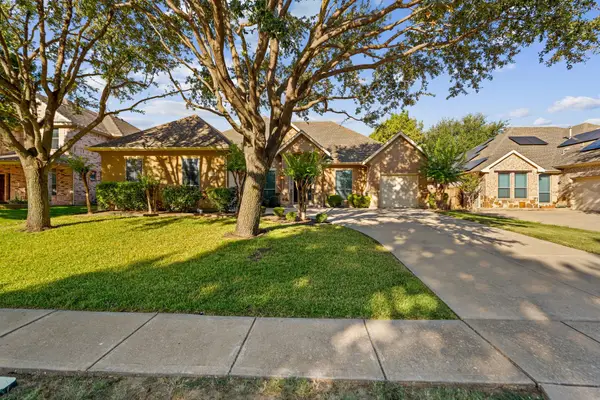 $629,000Active4 beds 3 baths2,633 sq. ft.
$629,000Active4 beds 3 baths2,633 sq. ft.3529 Summerfield Drive, Plano, TX 75074
MLS# 21081405Listed by: CREEKVIEW REALTY - Open Sun, 2 to 4pmNew
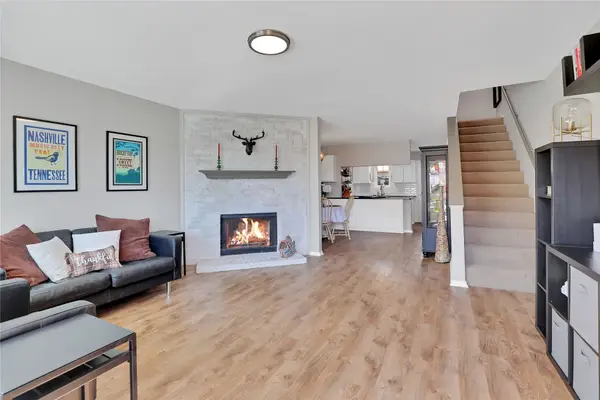 $240,000Active2 beds 2 baths1,221 sq. ft.
$240,000Active2 beds 2 baths1,221 sq. ft.2500 E Park Boulevard #U9, Plano, TX 75074
MLS# 21075855Listed by: TYE REALTY GROUP - Open Sat, 2 to 4pmNew
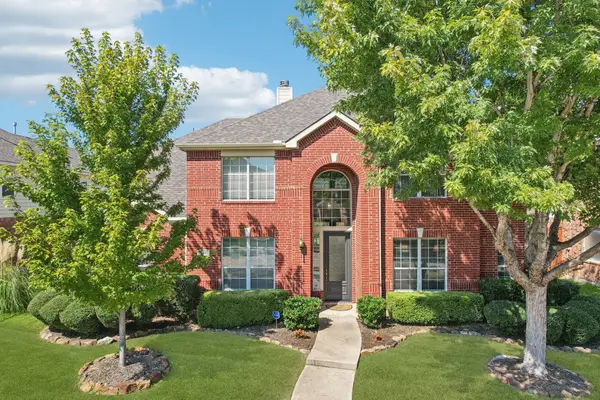 $740,000Active4 beds 4 baths3,277 sq. ft.
$740,000Active4 beds 4 baths3,277 sq. ft.4481 White Rock Lane, Plano, TX 75024
MLS# 21076613Listed by: EBBY HALLIDAY, REALTORS - New
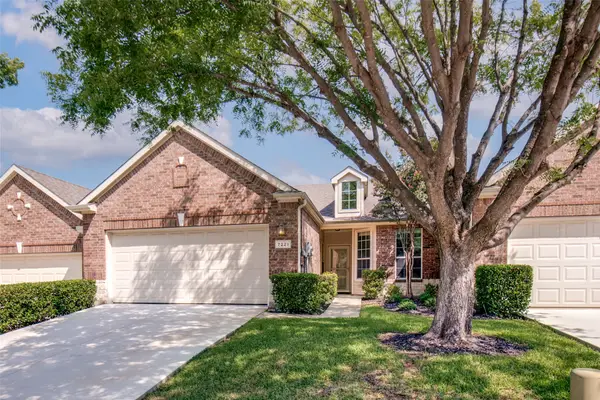 $400,000Active2 beds 2 baths1,562 sq. ft.
$400,000Active2 beds 2 baths1,562 sq. ft.7221 Pompeii Way, Plano, TX 75093
MLS# 21082011Listed by: RE/MAX DFW ASSOCIATES - New
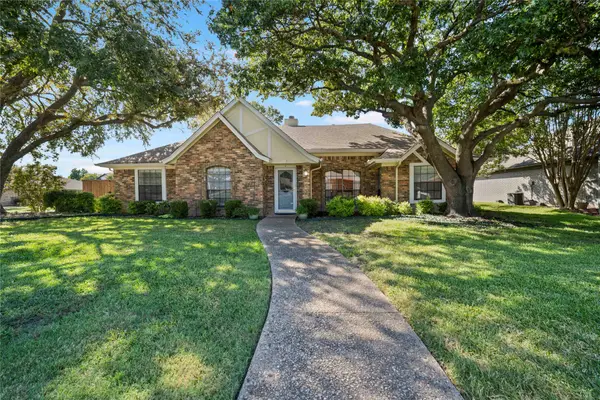 $449,000Active3 beds 2 baths2,155 sq. ft.
$449,000Active3 beds 2 baths2,155 sq. ft.2829 Lawndale Drive, Plano, TX 75023
MLS# 21080400Listed by: KELLER WILLIAMS FRISCO STARS - New
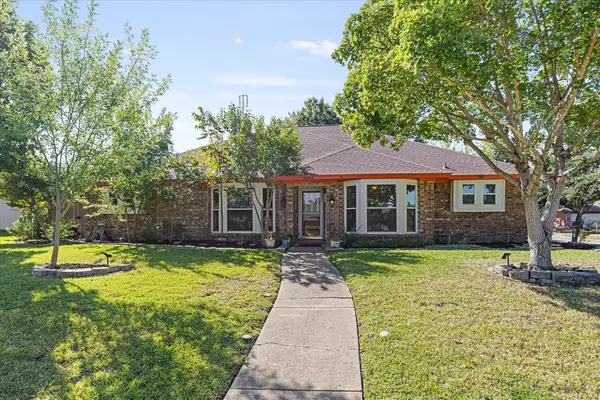 $525,000Active4 beds 3 baths2,851 sq. ft.
$525,000Active4 beds 3 baths2,851 sq. ft.2244 Covinton Lane, Plano, TX 75023
MLS# 21078858Listed by: PIPER CREEK REALTY LLC - New
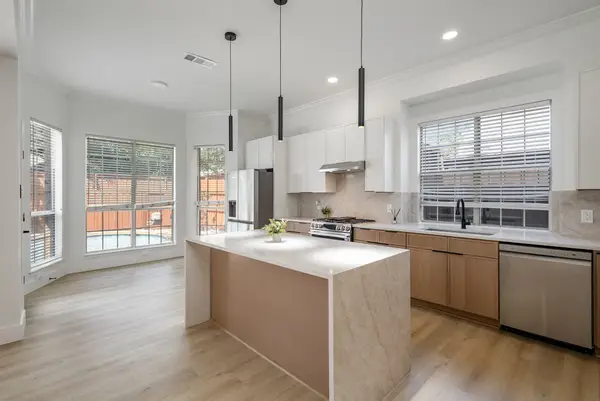 $739,000Active6 beds 3 baths3,341 sq. ft.
$739,000Active6 beds 3 baths3,341 sq. ft.2325 Flanders Lane, Plano, TX 75025
MLS# 21081025Listed by: FATHOM REALTY, LLC
