800 E 15th Street #301, Plano, TX 75074
Local realty services provided by:Better Homes and Gardens Real Estate Lindsey Realty
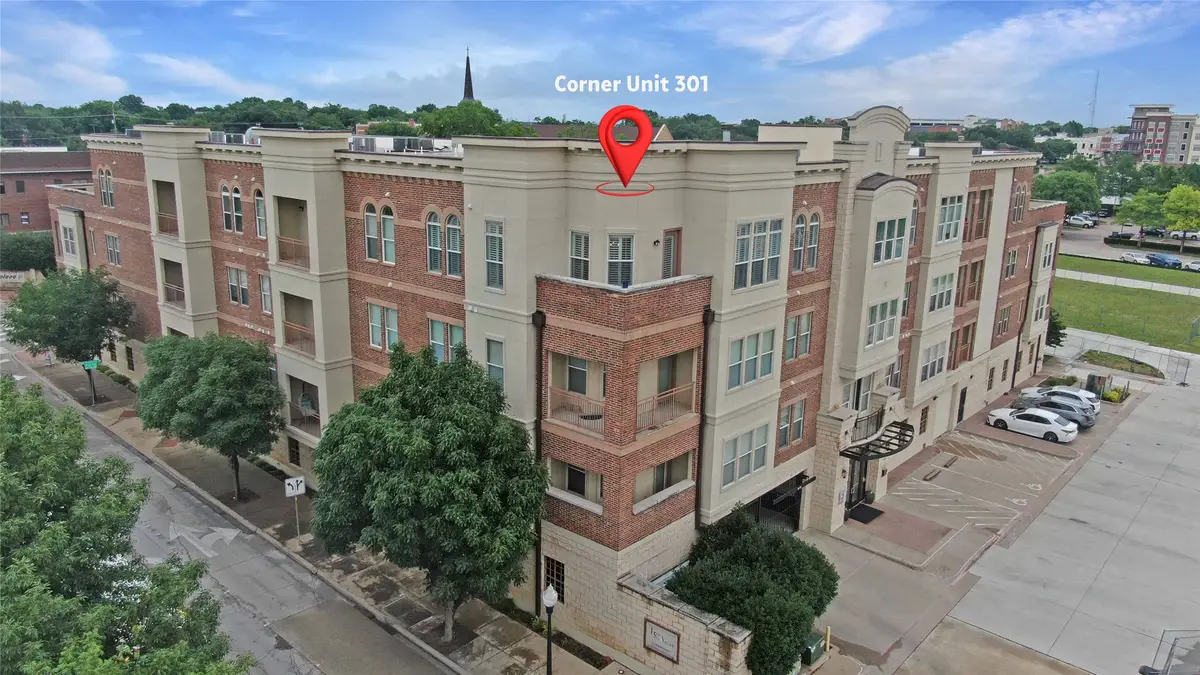
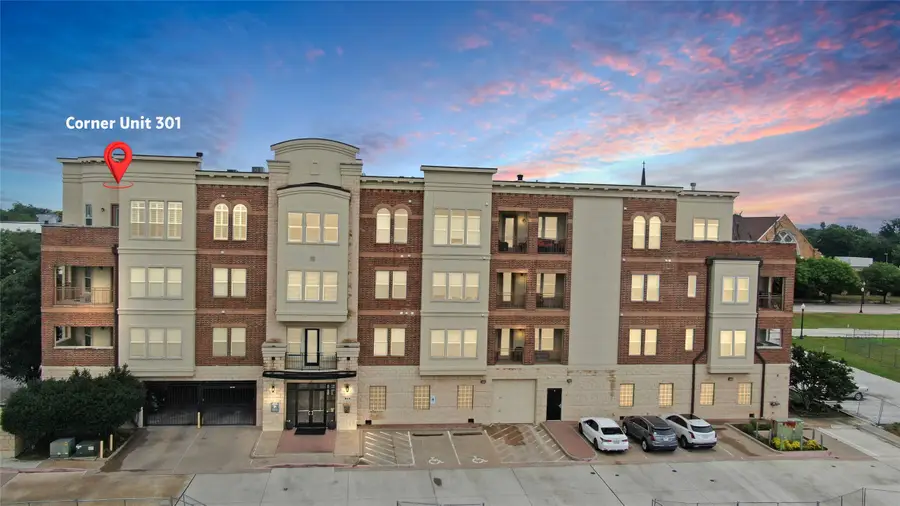
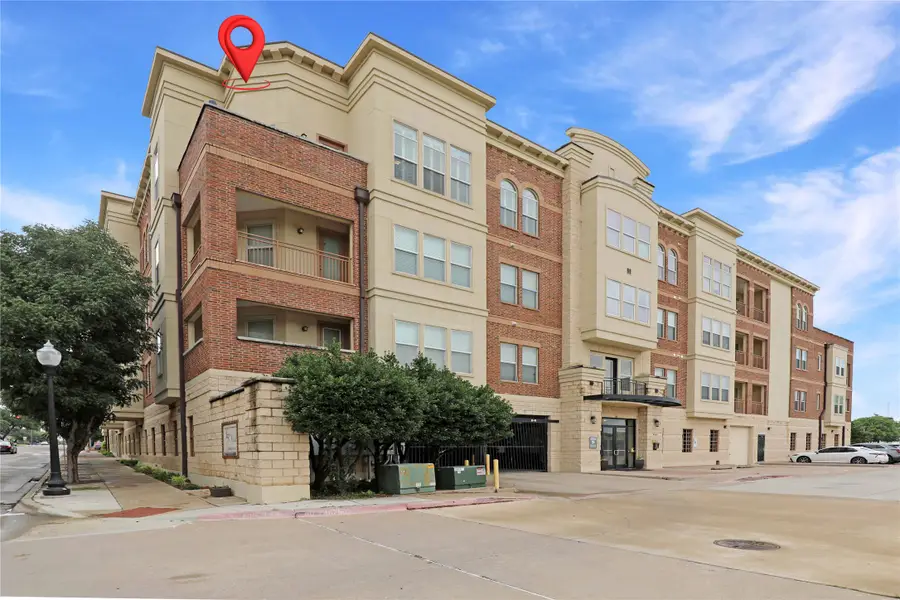
Upcoming open houses
- Sun, Aug 1712:00 am - 03:00 pm
Listed by:amy martin972-396-9100
Office:re/max four corners
MLS#:20968422
Source:GDAR
Price summary
- Price:$349,900
- Price per sq. ft.:$293.29
- Monthly HOA dues:$548
About this home
This updated corner unit Home in sought after 15th Street Village Condos is everything you need for a low maintenance, lock and leave lifestyle. Stylish modern finishes, amazing balcony views of Downtown Plano and lots of mature trees will give you peace & comfort daily. This well maintained condo building is safe, secure and so convenient. Five minute walk to historic Downtown Plano where you can enjoy great restaurants, pubs, shops and parks! Park 2 vehicles in the secure gated covered garage then comfortably walk into the private Lobby and up the new elevator to the 3rd floor where your beautiful extra large corner unit awaits! Step into a light, bright open concept space which showcases beautiful & architecturally pleasing windows. Stunning new plantation shutters add character and help promote privacy. Gorgeous newer wood flooring is featured throughout (no carpeting at all!), fresh paint throughout, granite counters, custom wood cabinetry and newer stainless steel appliances are found in the kitchen. 2 generous sized ensuite bedrooms, including the primary suite, which features a walk in closet, relaxing soaker tub, separate shower and double sinks that are so modern and unique! This home features updated lighting and ceiling fans, as well as a cozy and warm fireplace for those chilly Texas nights! Spacious, with plenty of cabinet & storage space, there is also a separate laundry room which includes a bonus storage closet. Each floor offers a gathering area where residents can play cards, or just enjoy time together & visit. There are several clubs to join if you enjoy social events but there is no pressure either! You'll love the access to all that vibrant downtown Plano has to offer, as well as the close proximity to major highways; minutes to Dallas to the South & McKinney to the North. Exceptionally rated Plano ISD. It's rare that a unit in this wonderful community comes available; truly one of a kind!
Contact an agent
Home facts
- Year built:2005
- Listing Id #:20968422
- Added:62 day(s) ago
- Updated:August 14, 2025 at 12:38 PM
Rooms and interior
- Bedrooms:2
- Total bathrooms:2
- Full bathrooms:2
- Living area:1,193 sq. ft.
Heating and cooling
- Cooling:Ceiling Fans, Central Air, Electric
- Heating:Central, Electric
Structure and exterior
- Year built:2005
- Building area:1,193 sq. ft.
- Lot area:0.04 Acres
Schools
- High school:Williams
- Middle school:Bowman
- Elementary school:Mendenhall
Finances and disclosures
- Price:$349,900
- Price per sq. ft.:$293.29
- Tax amount:$5,470
New listings near 800 E 15th Street #301
- Open Sat, 12 to 3pmNew
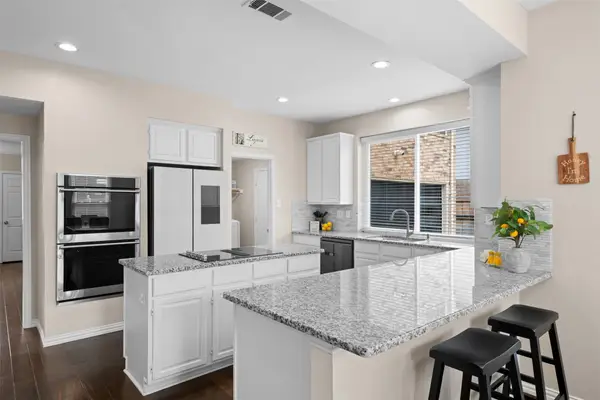 $620,000Active5 beds 4 baths3,477 sq. ft.
$620,000Active5 beds 4 baths3,477 sq. ft.7812 Alderwood Place, Plano, TX 75025
MLS# 21032083Listed by: COLDWELL BANKER APEX, REALTORS - Open Sat, 2 to 4pmNew
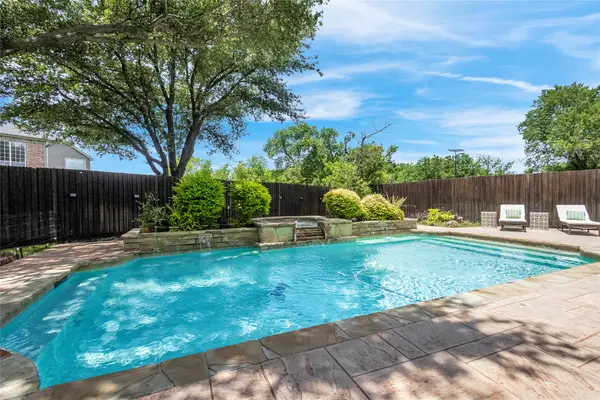 $799,000Active5 beds 3 baths3,578 sq. ft.
$799,000Active5 beds 3 baths3,578 sq. ft.8513 Trelady Court, Plano, TX 75024
MLS# 21006600Listed by: ORCHARD BROKERAGE, LLC - Open Sat, 12 to 2pmNew
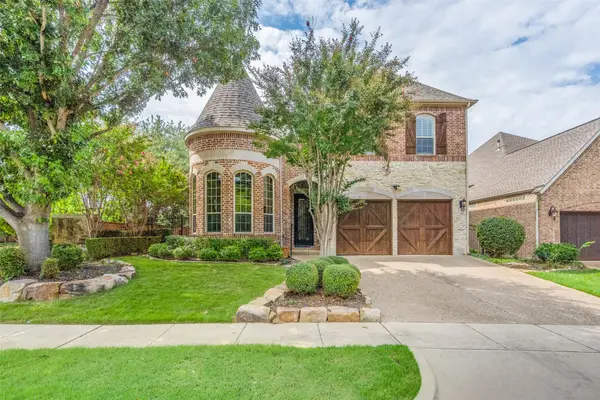 $789,900Active3 beds 4 baths3,729 sq. ft.
$789,900Active3 beds 4 baths3,729 sq. ft.4700 Altessa Drive, Plano, TX 75093
MLS# 21025109Listed by: EBBY HALLIDAY REALTORS - New
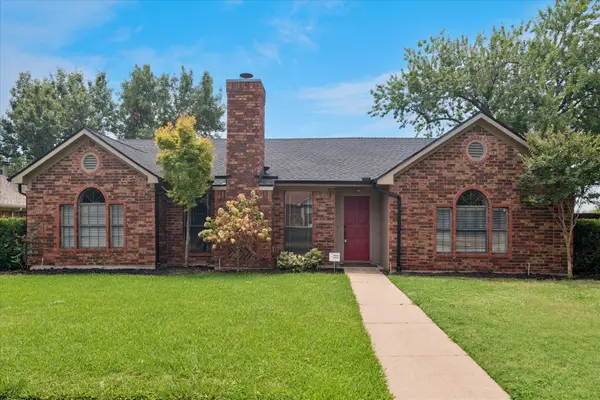 $415,000Active3 beds 2 baths1,885 sq. ft.
$415,000Active3 beds 2 baths1,885 sq. ft.928 Ledgemont Drive, Plano, TX 75025
MLS# 21015559Listed by: RE/MAX DFW ASSOCIATES - Open Sat, 2 to 4pmNew
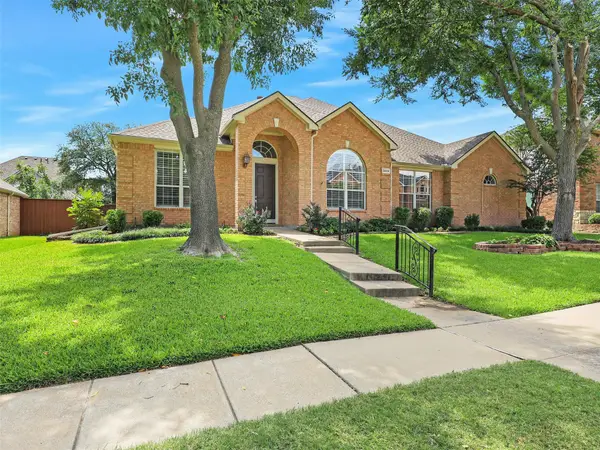 $675,000Active4 beds 3 baths3,068 sq. ft.
$675,000Active4 beds 3 baths3,068 sq. ft.3424 Neiman Road, Plano, TX 75025
MLS# 21021733Listed by: EBBY HALLIDAY, REALTORS - Open Sun, 11am to 1pmNew
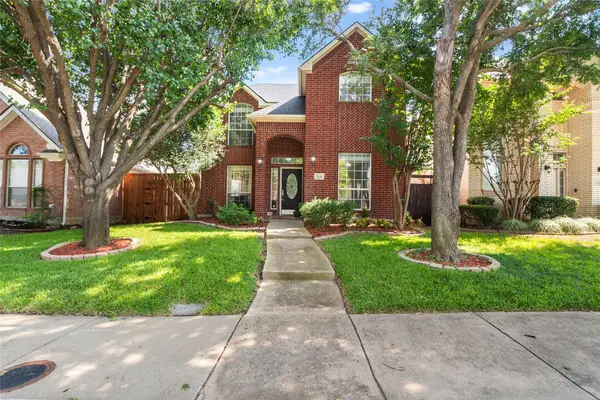 $485,000Active4 beds 3 baths2,312 sq. ft.
$485,000Active4 beds 3 baths2,312 sq. ft.3136 Kettle River Court, Plano, TX 75025
MLS# 21030365Listed by: COLDWELL BANKER REALTY FRISCO - Open Sat, 1 to 4pmNew
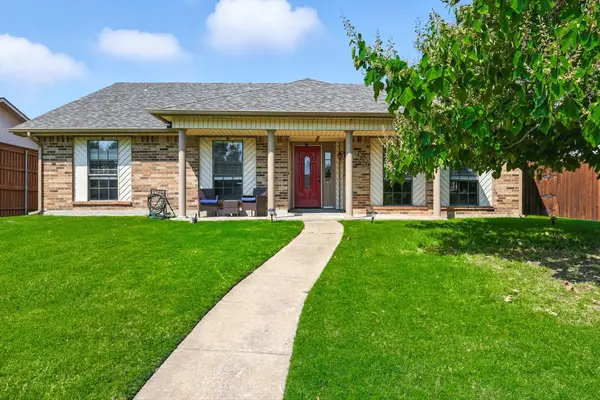 $499,990Active4 beds 2 baths2,105 sq. ft.
$499,990Active4 beds 2 baths2,105 sq. ft.1317 Heidi Drive, Plano, TX 75025
MLS# 21029617Listed by: EBBY HALLIDAY REALTORS - Open Sat, 1 to 3pmNew
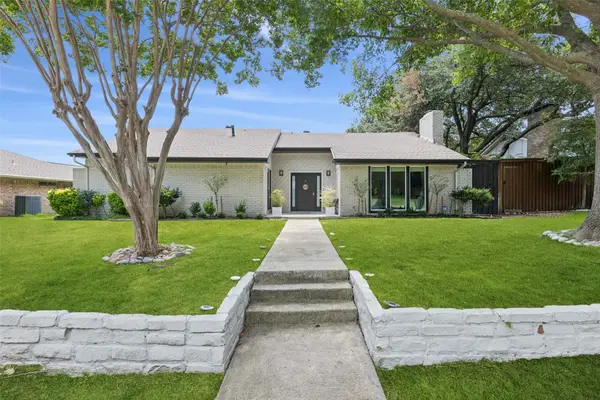 $559,900Active3 beds 2 baths1,931 sq. ft.
$559,900Active3 beds 2 baths1,931 sq. ft.2404 Glenhaven Drive, Plano, TX 75023
MLS# 21030916Listed by: REDFIN CORPORATION - Open Fri, 10:30am to 5:30pmNew
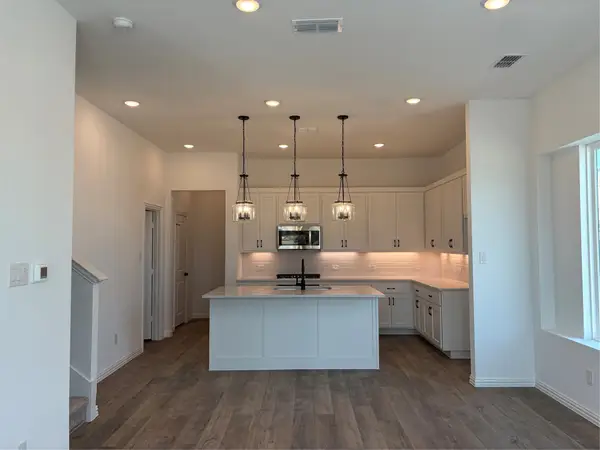 $508,000Active3 beds 3 baths1,786 sq. ft.
$508,000Active3 beds 3 baths1,786 sq. ft.901 Janwood Drive, Plano, TX 75075
MLS# 21031864Listed by: HOMESUSA.COM - New
 $365,000Active2 beds 3 baths1,602 sq. ft.
$365,000Active2 beds 3 baths1,602 sq. ft.3029 Rolling Meadow Drive, Plano, TX 75025
MLS# 21031758Listed by: IDREAM REALTY LLC

