8012 Zeppos Drive, Plano, TX 75024
Local realty services provided by:Better Homes and Gardens Real Estate Senter, REALTORS(R)
8012 Zeppos Drive,Plano, TX 75024
$575,000Last list price
- 3 Beds
- 4 Baths
- - sq. ft.
- Single family
- Sold
Listed by: luke wiler469-465-0706
Office: bray real estate group- dallas
MLS#:21081022
Source:GDAR
Sorry, we are unable to map this address
Price summary
- Price:$575,000
- Monthly HOA dues:$150
About this home
Welcome to 8012 Zeppos Drive, located in The Commodore at Preston, one of Plano’s most vibrant and convenient communities just off Preston Road and Highway 121. This stylish three-story home features 3 bedrooms, 2 full baths, and 2 half baths across 1,859 sq. ft. of thoughtfully designed living space. The first floor showcases an open-concept design with real wood floors, a modern kitchen with quartz countertops, freshly updated cabinetry, and a convenient half bath for guests. All bedrooms are on the second floor, while the third-floor loft provides a flexible space perfect for a home office, media room, or game room. Positioned on an inner lot facing a peaceful green space, this home offers a sense of privacy while maintaining a low-maintenance, zero-lot lifestyle—ideal for busy professionals, pet owners, or anyone seeking easy living with style. Enjoy quick access to shopping, dining, and major commuter routes, plus the benefits of being zoned for Frisco ISD schools. Whether you’re searching for your next home or a smart investment opportunity, 8012 Zeppos Drive delivers modern comfort, convenience, and value in the heart of North Plano.
Contact an agent
Home facts
- Year built:2019
- Listing ID #:21081022
- Added:139 day(s) ago
- Updated:February 26, 2026 at 07:06 AM
Rooms and interior
- Bedrooms:3
- Total bathrooms:4
- Full bathrooms:2
- Half bathrooms:2
Heating and cooling
- Cooling:Ceiling Fans, Central Air
- Heating:Central
Structure and exterior
- Roof:Composition
- Year built:2019
Schools
- High school:Lebanon Trail
- Middle school:Clark
- Elementary school:Riddle
Finances and disclosures
- Price:$575,000
- Tax amount:$10,380
New listings near 8012 Zeppos Drive
- Open Sun, 1 to 3pmNew
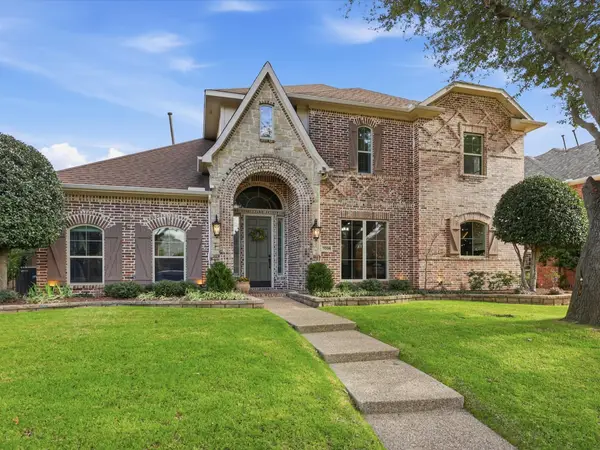 $650,000Active4 beds 3 baths3,192 sq. ft.
$650,000Active4 beds 3 baths3,192 sq. ft.7008 Gerrards Cross, Plano, TX 75025
MLS# 21151079Listed by: EXP REALTY LLC - Open Fri, 1 to 4pm
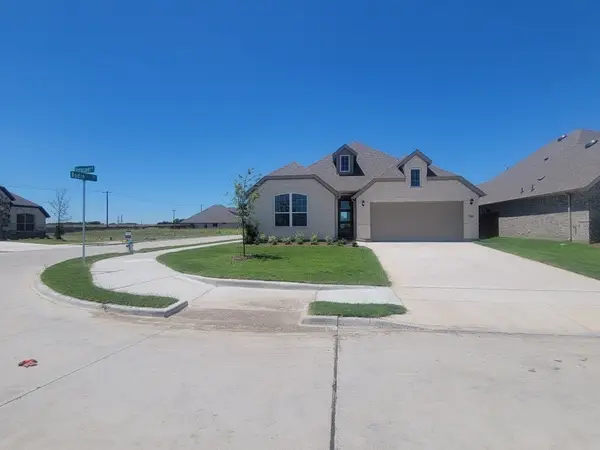 $349,990Active4 beds 2 baths2,057 sq. ft.
$349,990Active4 beds 2 baths2,057 sq. ft.3060 Rembrandt Drive, Royse City, TX 75189
MLS# 21058944Listed by: HOMESUSA.COM - Open Sat, 11am to 1:30pmNew
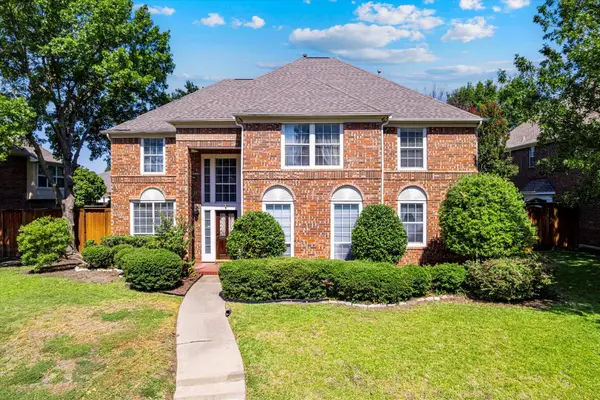 $619,999Active4 beds 4 baths3,485 sq. ft.
$619,999Active4 beds 4 baths3,485 sq. ft.1121 Lakestream Drive, Plano, TX 75075
MLS# 21152404Listed by: INC REALTY, LLC - New
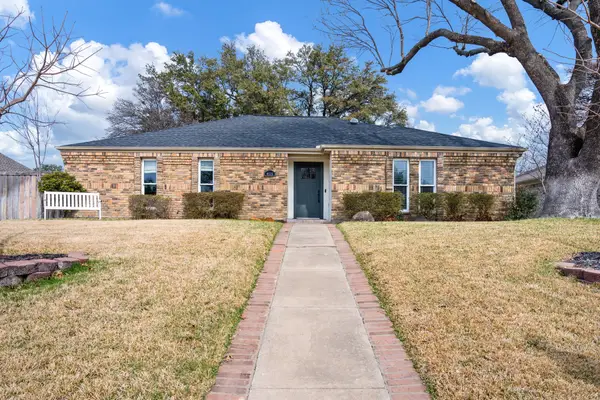 $449,900Active3 beds 2 baths1,840 sq. ft.
$449,900Active3 beds 2 baths1,840 sq. ft.4525 Fargo Drive, Plano, TX 75093
MLS# 21187292Listed by: KELLER WILLIAMS REALTY DPR - New
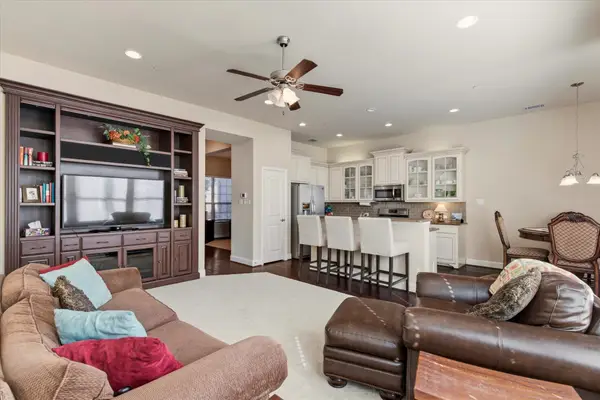 $350,000Active2 beds 3 baths1,681 sq. ft.
$350,000Active2 beds 3 baths1,681 sq. ft.4688 Edith Street, Plano, TX 75024
MLS# 21183908Listed by: KELLER WILLIAMS LEGACY - New
 $800,000Active4 beds 4 baths3,427 sq. ft.
$800,000Active4 beds 4 baths3,427 sq. ft.3911 Ranch Estates Drive, Plano, TX 75074
MLS# 21182860Listed by: FATHOM REALTY - New
 $556,000Active4 beds 3 baths2,303 sq. ft.
$556,000Active4 beds 3 baths2,303 sq. ft.2636 Pine Springs Drive, Plano, TX 75093
MLS# 21184244Listed by: SW BLOOM REALTY - Open Sat, 12 to 2pmNew
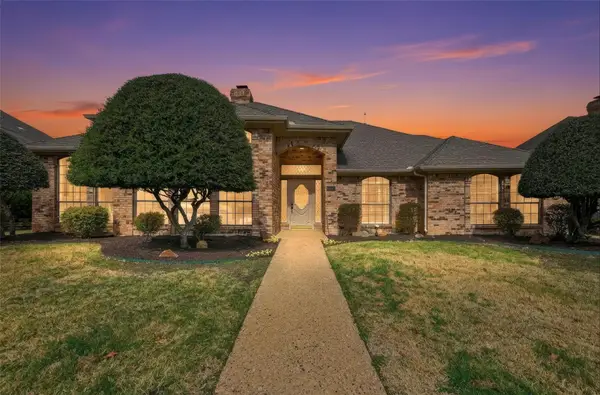 $650,000Active4 beds 4 baths2,666 sq. ft.
$650,000Active4 beds 4 baths2,666 sq. ft.3317 Sandy Trail Lane, Plano, TX 75023
MLS# 21188350Listed by: REALTY OF AMERICA, LLC - New
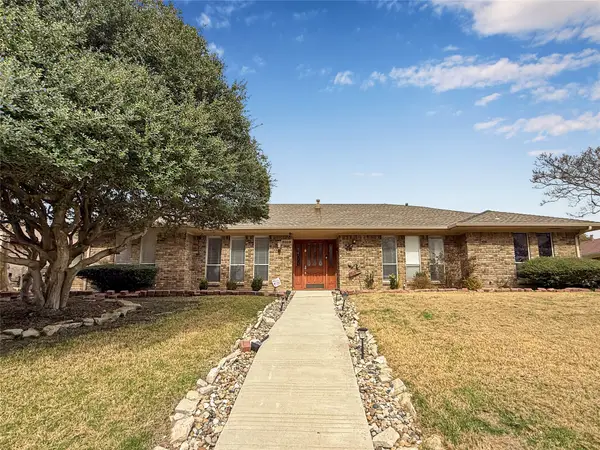 $695,000Active5 beds 3 baths2,951 sq. ft.
$695,000Active5 beds 3 baths2,951 sq. ft.3109 Robin Road, Plano, TX 75075
MLS# 21188589Listed by: COLDWELL BANKER APEX, REALTORS - Open Sat, 9 to 10amNew
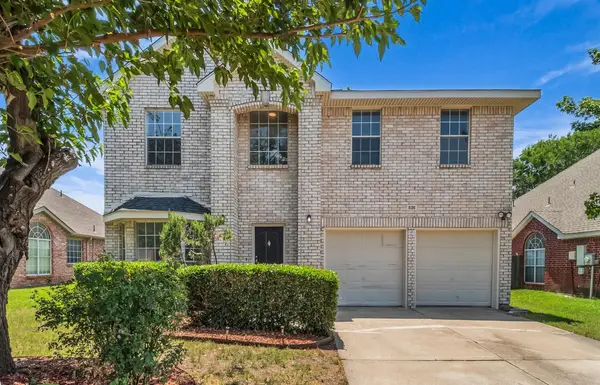 $100,000Active4 beds 3 baths2,275 sq. ft.
$100,000Active4 beds 3 baths2,275 sq. ft.836 Snapdragon Lane, Plano, TX 75075
MLS# 22122330Listed by: MYERS JACKSON

