8080 Ingram Drive, Plano, TX 75024
Local realty services provided by:Better Homes and Gardens Real Estate Senter, REALTORS(R)
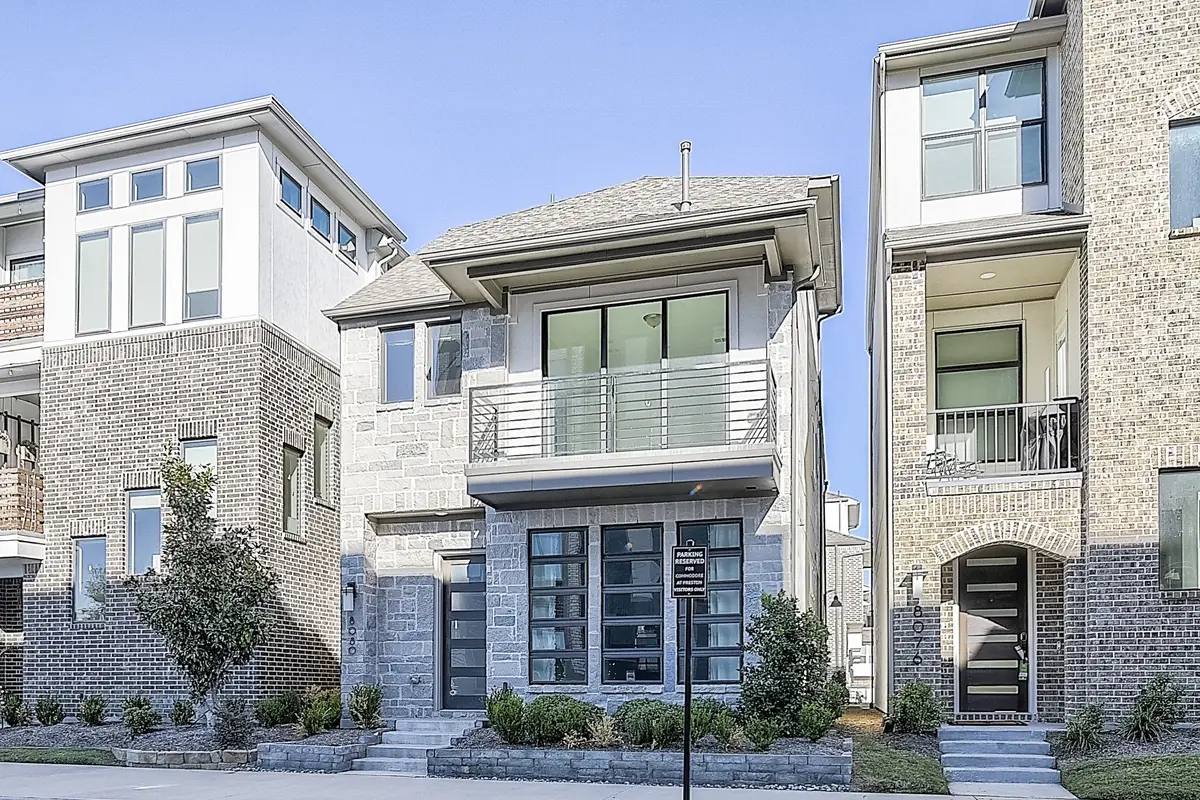

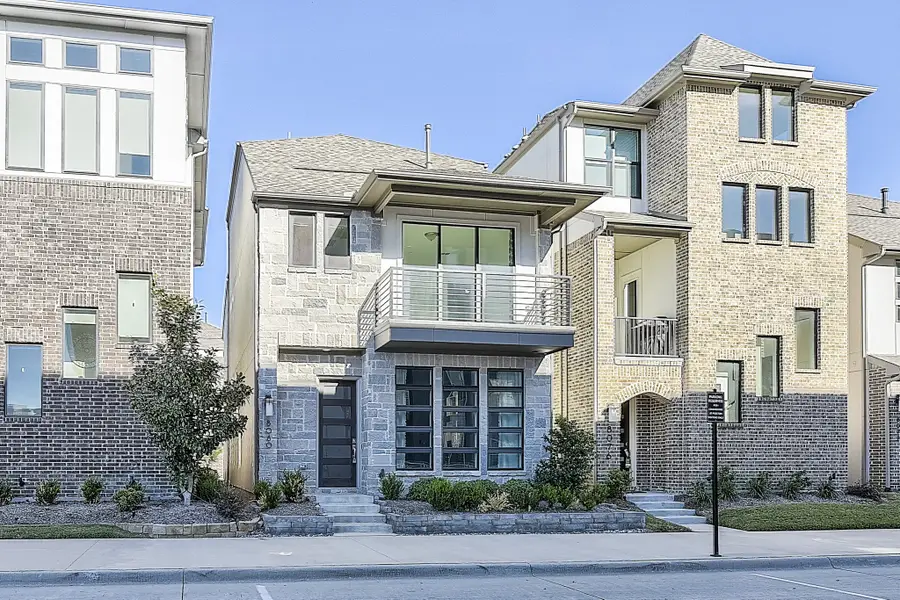
Listed by:quan thang817-354-7653
Office:century 21 mike bowman, inc.
MLS#:21018060
Source:GDAR
Price summary
- Price:$650,000
- Price per sq. ft.:$340.49
- Monthly HOA dues:$150
About this home
Offering the concept of modern elegance. Loaded with upgrades from top to bottom, hardwood flooring, every detail has been meticulously crafted to provide you with the ultimate in comfort and style. As you step into this meticulously designed homes, you'll be immediately struck to the open-concept living spaces, no expense has been spared to create a sense of refinement and comfort. Crown molding, custom cabinetry, designer lighting, and the finest materials are the hallmarks of these interiors, LED lighting, quartz countertops, large island, cabinet lighting & refrigerator included! Wood flooring in the 3rd level with massive 21x10 covered balcony, can also be use 4th bedroom, wet bar with upgraded tile feature wall, granite countertops & half bath! Tankless water heater, custom drapes, pattern carpet in bedrooms. Enjoy your morning and evening walk on close by walking path. An exquisite, carefree former model home surrounding with upscale neighborhood and luxury living, walking trail, shops. Convenient location. Easy access to highways
Contact an agent
Home facts
- Year built:2019
- Listing Id #:21018060
- Added:14 day(s) ago
- Updated:August 09, 2025 at 11:48 AM
Rooms and interior
- Bedrooms:3
- Total bathrooms:4
- Full bathrooms:2
- Half bathrooms:2
- Living area:1,909 sq. ft.
Structure and exterior
- Roof:Composition
- Year built:2019
- Building area:1,909 sq. ft.
- Lot area:0.04 Acres
Schools
- High school:Lebanon Trail
- Middle school:Clark
- Elementary school:Riddle
Finances and disclosures
- Price:$650,000
- Price per sq. ft.:$340.49
New listings near 8080 Ingram Drive
- Open Sat, 2 to 4pmNew
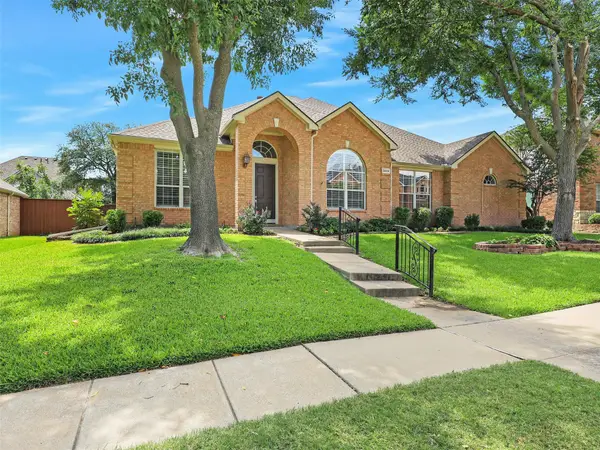 $675,000Active4 beds 3 baths3,068 sq. ft.
$675,000Active4 beds 3 baths3,068 sq. ft.3424 Neiman Road, Plano, TX 75025
MLS# 21021733Listed by: EBBY HALLIDAY, REALTORS - New
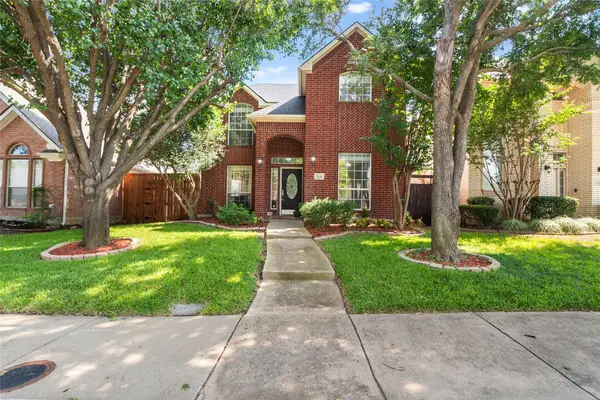 $485,000Active4 beds 3 baths2,312 sq. ft.
$485,000Active4 beds 3 baths2,312 sq. ft.3136 Kettle River Court, Plano, TX 75025
MLS# 21030365Listed by: COLDWELL BANKER REALTY FRISCO - Open Sat, 1 to 4pmNew
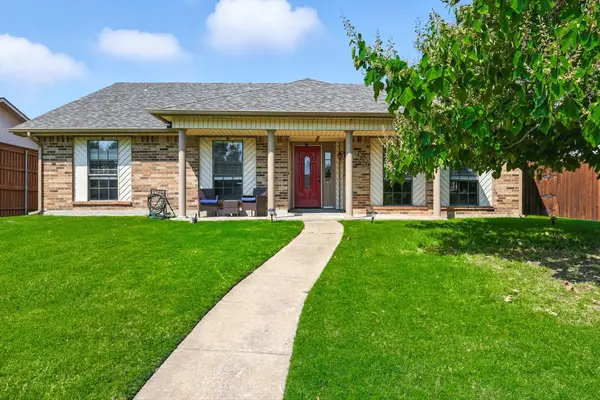 $499,990Active4 beds 2 baths2,105 sq. ft.
$499,990Active4 beds 2 baths2,105 sq. ft.1317 Heidi Drive, Plano, TX 75025
MLS# 21029617Listed by: EBBY HALLIDAY REALTORS - Open Sat, 1 to 3pmNew
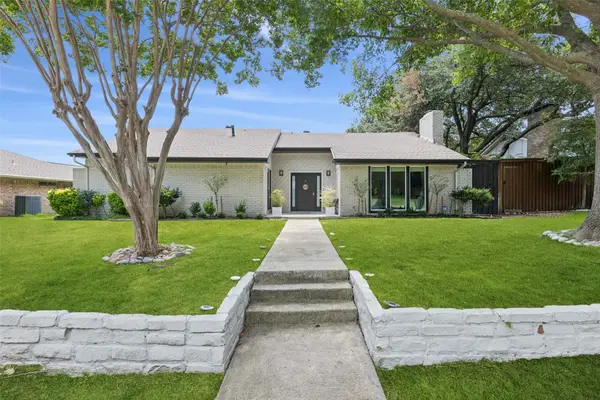 $559,900Active3 beds 2 baths1,931 sq. ft.
$559,900Active3 beds 2 baths1,931 sq. ft.2404 Glenhaven Drive, Plano, TX 75023
MLS# 21030916Listed by: REDFIN CORPORATION - Open Fri, 10:30am to 5:30pmNew
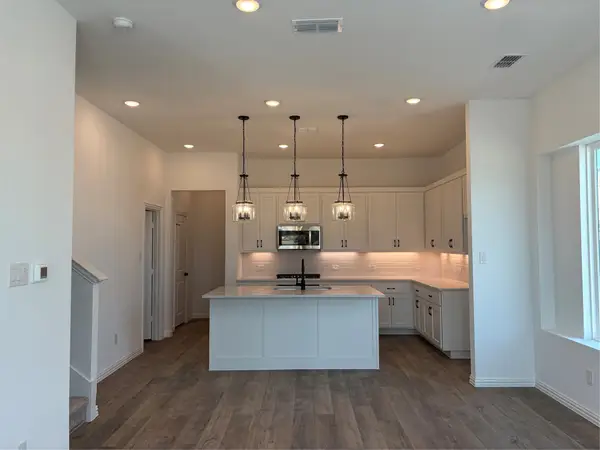 $508,000Active3 beds 3 baths1,786 sq. ft.
$508,000Active3 beds 3 baths1,786 sq. ft.901 Janwood Drive, Plano, TX 75075
MLS# 21031864Listed by: HOMESUSA.COM - New
 $365,000Active2 beds 3 baths1,602 sq. ft.
$365,000Active2 beds 3 baths1,602 sq. ft.3029 Rolling Meadow Drive, Plano, TX 75025
MLS# 21031758Listed by: IDREAM REALTY LLC - Open Sat, 12 to 3pmNew
 $499,900Active5 beds 4 baths2,876 sq. ft.
$499,900Active5 beds 4 baths2,876 sq. ft.2917 Dale Drive, Plano, TX 75074
MLS# 21026497Listed by: WORTH CLARK REALTY - Open Sat, 1 to 3pmNew
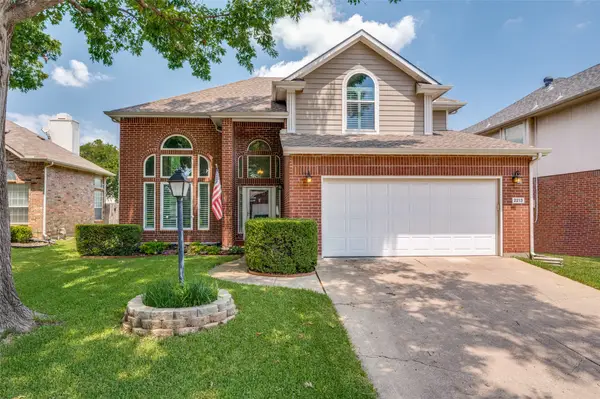 $499,000Active3 beds 3 baths2,218 sq. ft.
$499,000Active3 beds 3 baths2,218 sq. ft.2213 Heatherton Place, Plano, TX 75023
MLS# 21030716Listed by: KELLER WILLIAMS REALTY DPR - New
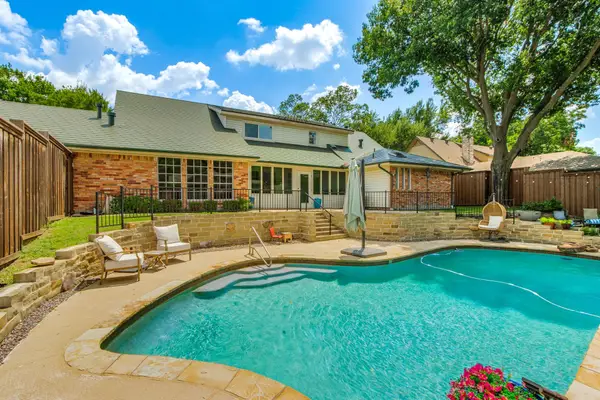 $660,000Active4 beds 4 baths2,727 sq. ft.
$660,000Active4 beds 4 baths2,727 sq. ft.1917 Sparrows Point Drive, Plano, TX 75023
MLS# 21019925Listed by: EBBY HALLIDAY REALTORS - Open Sat, 1 to 4pmNew
 $1,295,000Active5 beds 7 baths4,917 sq. ft.
$1,295,000Active5 beds 7 baths4,917 sq. ft.5821 Braemar Drive, Plano, TX 75093
MLS# 21029081Listed by: SHARON KETKO REALTY

