809 Concan Drive, Plano, TX 75075
Local realty services provided by:Better Homes and Gardens Real Estate Winans
809 Concan Drive,Plano, TX 75075
$499,990
- 3 Beds
- 4 Baths
- 2,213 sq. ft.
- Townhouse
- Pending
Listed by: april maki(512) 364-5196
Office: brightland homes brokerage, ll
MLS#:20690088
Source:GDAR
Price summary
- Price:$499,990
- Price per sq. ft.:$225.93
- Monthly HOA dues:$120
About this home
Introducing the brand-new, three-story Legacy townhome, offering 2,213 square feet of thoughtfully designed living space that blends comfort, style, and functionality. At the top level, the secluded owner’s suite offers a true retreat, complete with a luxurious shower with a built-in seat and an expansive private closet that provides exceptional storage. A secondary bedroom on this floor also features its own ensuite bath and a spacious private closet, perfect for guests or a home office. The heart of the home lies on the second floor, where the open-concept layout connects a sun-drenched great room with a sleek, modern kitchen and a stylish dining area. Outfitted with state-of-the-art appliances and ample counter space, this level is designed for effortless entertaining and everyday living. On the first floor, you’ll find a third private bedroom with its own ensuite bathroom, an ideal space for guests, in-laws, or a quiet work-from-home setup. A rear-entry two-car garage offers secure and convenient access to your home. Located in Plano’s up-and-coming Collin Creek area, this home is part of a transformative development on the site of the former Collin Creek Mall. Designed with walkability and community in mind, the revitalized district will blend modern residences with open green spaces and a curated mix of retail, dining, and entertainment, creating a vibrant new hub where you can truly live, work, and play. Don’t miss your opportunity to be part of Plano’s next great destination.
Contact an agent
Home facts
- Year built:2024
- Listing ID #:20690088
- Added:300 day(s) ago
- Updated:February 23, 2026 at 08:09 AM
Rooms and interior
- Bedrooms:3
- Total bathrooms:4
- Full bathrooms:3
- Half bathrooms:1
- Living area:2,213 sq. ft.
Heating and cooling
- Cooling:Central Air, Electric
- Heating:Central
Structure and exterior
- Roof:Composition
- Year built:2024
- Building area:2,213 sq. ft.
- Lot area:0.04 Acres
Schools
- High school:Vines
- Middle school:Wilson
- Elementary school:Sigler
Finances and disclosures
- Price:$499,990
- Price per sq. ft.:$225.93
New listings near 809 Concan Drive
- Open Sat, 11am to 6pm
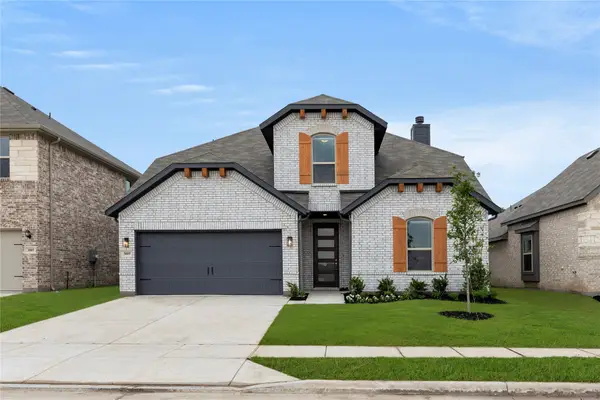 $389,999Active4 beds 3 baths2,522 sq. ft.
$389,999Active4 beds 3 baths2,522 sq. ft.3009 Rembrandt, Royse City, TX 75189
MLS# 20933761Listed by: IMP REALTY - New
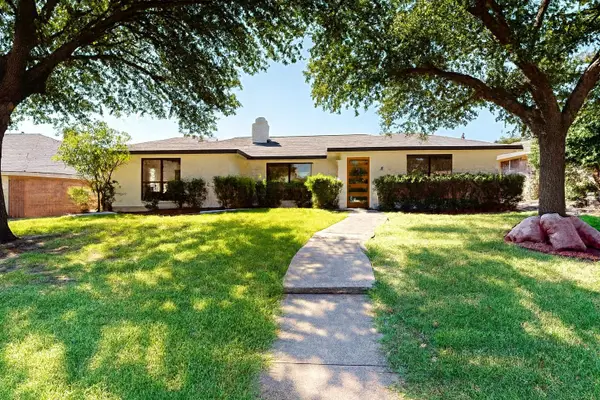 $469,000Active4 beds 2 baths1,861 sq. ft.
$469,000Active4 beds 2 baths1,861 sq. ft.4200 Lantern Light Drive, Plano, TX 75093
MLS# 21187061Listed by: LISTINGSPARK - New
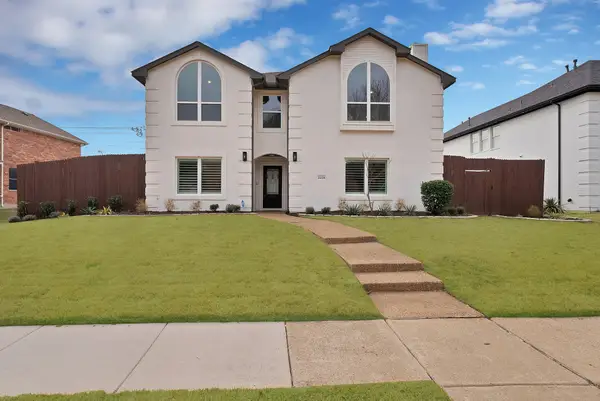 $565,000Active4 beds 3 baths2,842 sq. ft.
$565,000Active4 beds 3 baths2,842 sq. ft.3204 Blenheim Court, Plano, TX 75025
MLS# 21179694Listed by: MONUMENT REALTY - New
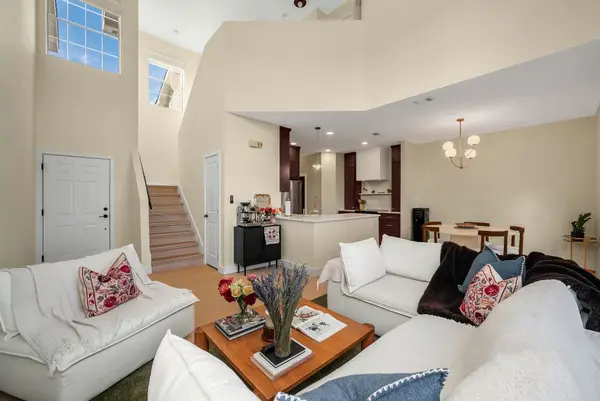 $350,000Active2 beds 2 baths1,212 sq. ft.
$350,000Active2 beds 2 baths1,212 sq. ft.4561 Woodsboro Lane, Plano, TX 75024
MLS# 21187020Listed by: DHS REALTY - New
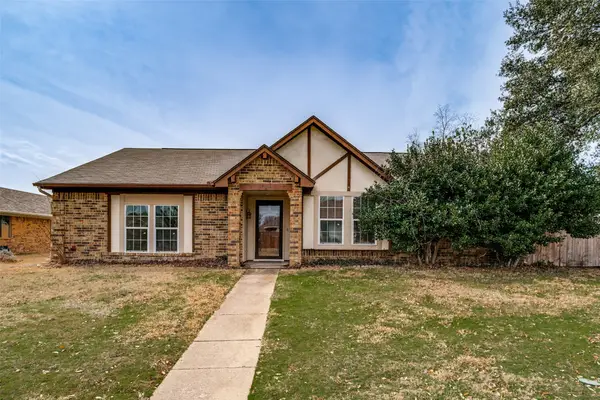 $350,000Active3 beds 2 baths1,453 sq. ft.
$350,000Active3 beds 2 baths1,453 sq. ft.804 Filmore Drive, Plano, TX 75025
MLS# 21186977Listed by: DAVE PERRY MILLER REAL ESTATE - New
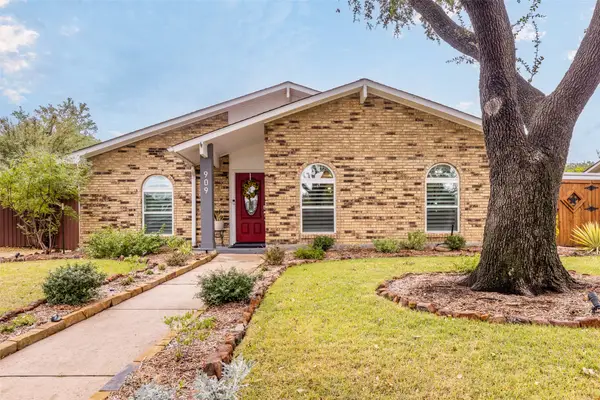 $360,000Active3 beds 2 baths1,744 sq. ft.
$360,000Active3 beds 2 baths1,744 sq. ft.909 Harvest Glen Drive, Plano, TX 75023
MLS# 21186655Listed by: PINNACLE REALTY ADVISORS 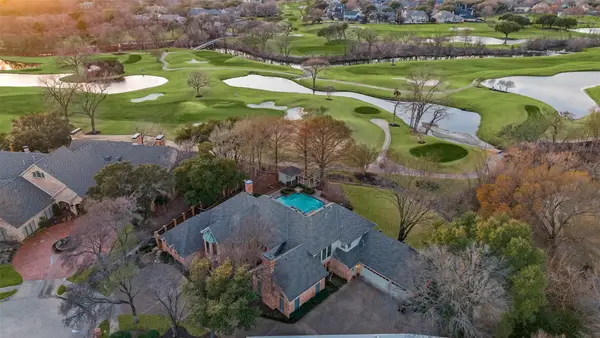 $1,999,900Pending4 beds 6 baths6,767 sq. ft.
$1,999,900Pending4 beds 6 baths6,767 sq. ft.5325 Mariners Drive, Plano, TX 75093
MLS# 21185670Listed by: EBBY HALLIDAY REALTORS- New
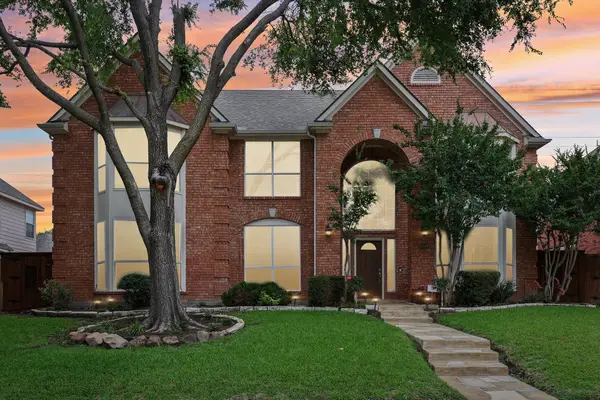 $695,000Active6 beds 4 baths3,791 sq. ft.
$695,000Active6 beds 4 baths3,791 sq. ft.6808 Pentridge Drive, Plano, TX 75024
MLS# 21159906Listed by: CENTRAL METRO REALTY 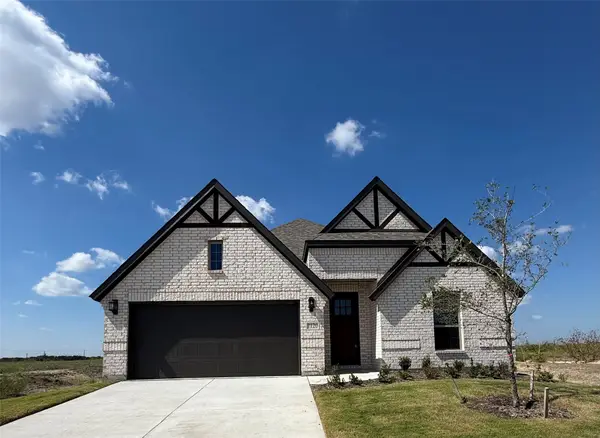 $399,990Active4 beds 3 baths2,841 sq. ft.
$399,990Active4 beds 3 baths2,841 sq. ft.7120 Van Gogh Drive, Fate, TX 75189
MLS# 21102023Listed by: ULTIMA REAL ESTATE- New
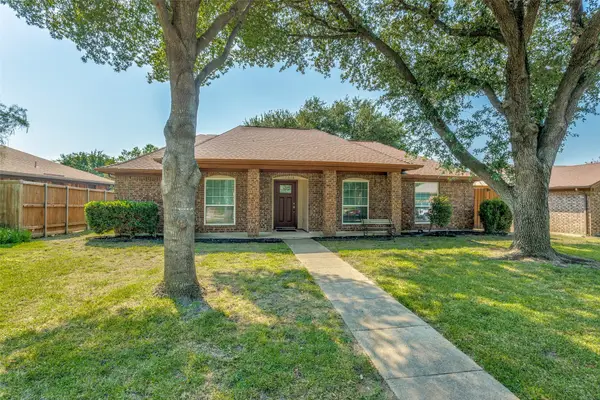 $410,000Active3 beds 2 baths1,545 sq. ft.
$410,000Active3 beds 2 baths1,545 sq. ft.1016 Ledgemont Drive, Plano, TX 75025
MLS# 21186496Listed by: LC REALTY, INC.

