8105 Hazeltine Drive, Plano, TX 75025
Local realty services provided by:Better Homes and Gardens Real Estate Rhodes Realty
8105 Hazeltine Drive,Plano, TX 75025
$864,700
- 5 Beds
- 4 Baths
- 4,464 sq. ft.
- Single family
- Pending
Listed by: sanjay goyal972-824-6551
Office: texas realty depot
MLS#:20979938
Source:GDAR
Price summary
- Price:$864,700
- Price per sq. ft.:$193.71
- Monthly HOA dues:$50
About this home
ACCEPTING BACKUP OFFERS!!! Rare find with $150,000+ in Upgrades! CUSTOM Built, EAST FACING paradise on an Oversized Lot! Among the LARGEST in prestigious Estates of Russel Creek, near 121, DNT with Top Rated Schools; this Pet-Free DREAM HOME boasts an AMAZING LAYOUT and has been METICUOUSLY UPGRADED with NUMEROUS LUXURY and FUNCTIONAL features! Welcome to SOARING 20FT CEILINGS, Elegant Wall Recesses with Spot Lighting, Open front-to-back layout with views of Private Heated Pool and Spa. Triple Zone HVAC with independent Main Level, 2nd level and Master Suite. Updated Kitchen featuring an expansive Bay Window and High Ceilings is a Chef’s Dream, offering DUAL OVERSIZED ISLANDS, NEW SS Appliances, Dbl Ovens, High-CFM Vent, Generous Pantry. Bfast Area features Cathedral Ceilings and Immersive Bay Window. Spacious Study with Custom Built-ins, Bay Window with Bench Area and Transom Window. FLEX 5th bedroom DOWNSTAIRS can function as Nursery or 2nd Study. The massive MASTER SUITE is a true owners’ retreat with Soaring Double Tray Ceilings, Wall of Windows, Plantation Shutters; Large sitting area and luxurious bath with His and Her Vanities. Stunning Master Closet features a CUSTOM His and Her CLOSET SYSTEM with Dressers; Shoe, Purse and Jewelry Showcase, Storage Bench and Laundry Hamper. LUXE MEDIA ROOM is a Cinema Lover’s Dream boasting a 165in 4K SCREEN, Epson 4K Projector, 7.1 Built-in Audio, Smart Lighting, Yamaha 4K Smart Receiver. Game Room features a Dry Bar, FLEX use as a Desk. 3-Car Rear-Entry Garage with Built-in Storage and NEW Smart Openers, Upgraded 8ft Board-on-Board Privacy Fence, Power Gate and NEW Covered Patio create a serene, functional and private backyard. *NEW UPGRADES in the last 3 years* - New Roof, Upgraded FLOORS, Premium Carpet, Fresh PAINT inside and out, TANKLESS WATER HTR, Modern Lighting, CUSTOM 5 inch Plantation Shutters, Upgraded Baths; NEW POOL Upgrades - New Resurface, Pump, Heater, Filter, Smart Controls.
Contact an agent
Home facts
- Year built:1998
- Listing ID #:20979938
- Added:140 day(s) ago
- Updated:November 15, 2025 at 08:44 AM
Rooms and interior
- Bedrooms:5
- Total bathrooms:4
- Full bathrooms:4
- Living area:4,464 sq. ft.
Heating and cooling
- Cooling:Attic Fan, Ceiling Fans, Central Air, Multi Units, Zoned
- Heating:Central, Fireplaces, Zoned
Structure and exterior
- Roof:Composition
- Year built:1998
- Building area:4,464 sq. ft.
- Lot area:0.21 Acres
Schools
- High school:Jasper
- Middle school:Rice
- Elementary school:Wyatt
Finances and disclosures
- Price:$864,700
- Price per sq. ft.:$193.71
- Tax amount:$13,098
New listings near 8105 Hazeltine Drive
- New
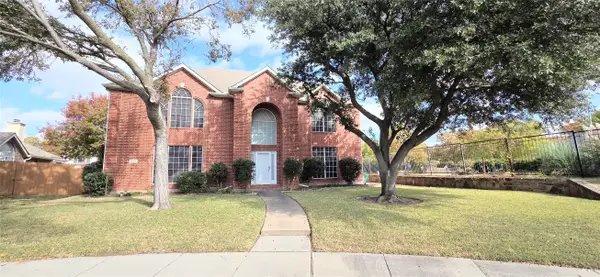 $529,000Active4 beds 3 baths2,769 sq. ft.
$529,000Active4 beds 3 baths2,769 sq. ft.2825 Flamingo Lane, Plano, TX 75074
MLS# 21113530Listed by: GRAND ARK LLC - New
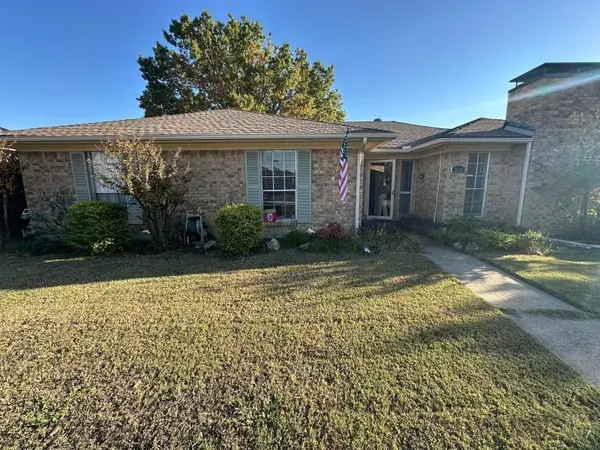 $409,900Active3 beds 2 baths1,817 sq. ft.
$409,900Active3 beds 2 baths1,817 sq. ft.3244 Steven Drive, Plano, TX 75023
MLS# 90168740Listed by: BEYCOME BROKERAGE REALTY, LLC - New
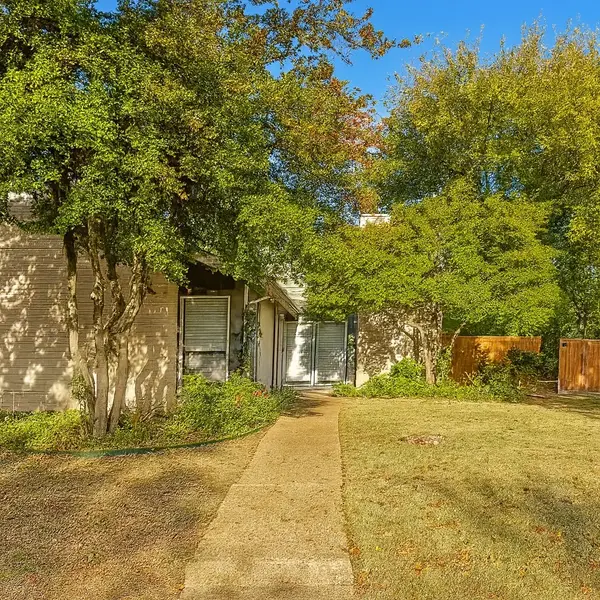 $349,000Active3 beds 3 baths2,382 sq. ft.
$349,000Active3 beds 3 baths2,382 sq. ft.3357 Canyon Valley Trail, Plano, TX 75023
MLS# 21110502Listed by: MAINSTAY BROKERAGE LLC - New
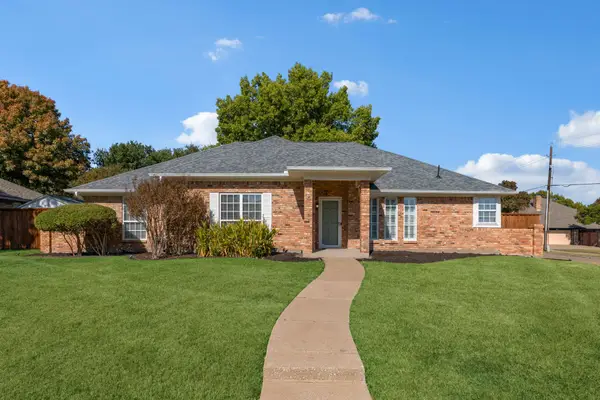 $545,000Active4 beds 3 baths2,507 sq. ft.
$545,000Active4 beds 3 baths2,507 sq. ft.2701 Loch Haven Drive, Plano, TX 75023
MLS# 21107891Listed by: INC REALTY, LLC - Open Sat, 1 to 3pmNew
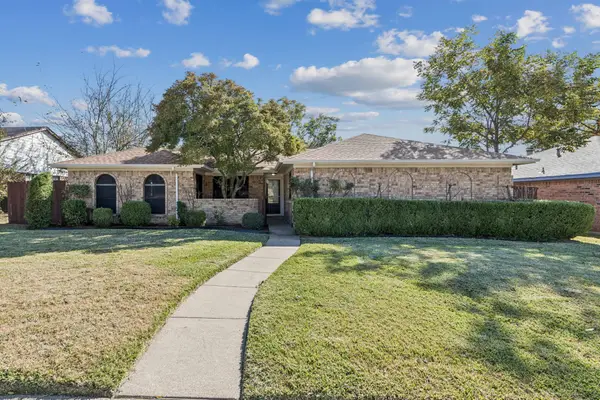 $414,900Active3 beds 2 baths2,055 sq. ft.
$414,900Active3 beds 2 baths2,055 sq. ft.1020 Baxter Drive, Plano, TX 75025
MLS# 21113239Listed by: WEICHERT REALTORS/PROPERTY PARTNERS - New
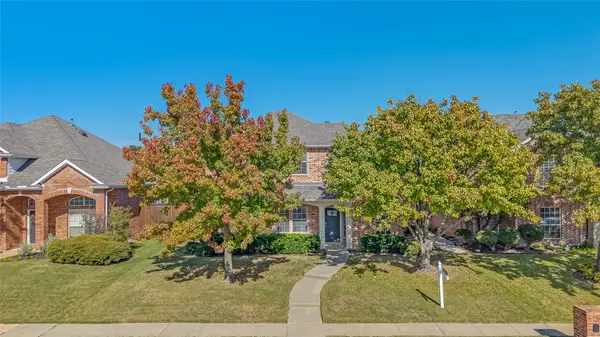 $720,000Active5 beds 3 baths2,971 sq. ft.
$720,000Active5 beds 3 baths2,971 sq. ft.4609 Forest Park Road, Plano, TX 75024
MLS# 21070024Listed by: MONUMENT REALTY - New
 $2,200,000Active4 beds 4 baths5,230 sq. ft.
$2,200,000Active4 beds 4 baths5,230 sq. ft.5801 Dove Creek Lane, Plano, TX 75093
MLS# 21103072Listed by: KELLER WILLIAMS FRISCO STARS - Open Sun, 2am to 4pmNew
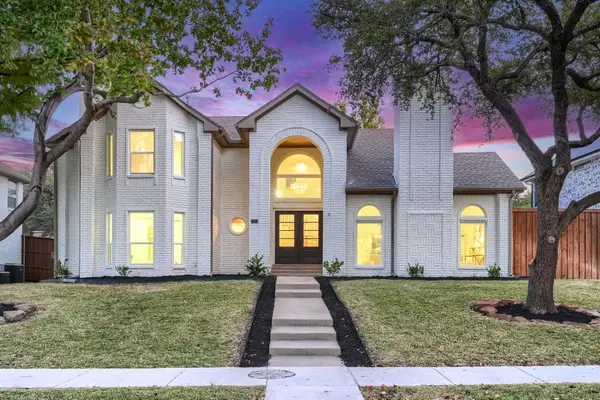 $725,000Active4 beds 3 baths2,492 sq. ft.
$725,000Active4 beds 3 baths2,492 sq. ft.7412 Breckenridge Drive, Plano, TX 75025
MLS# 21112428Listed by: EXP REALTY - New
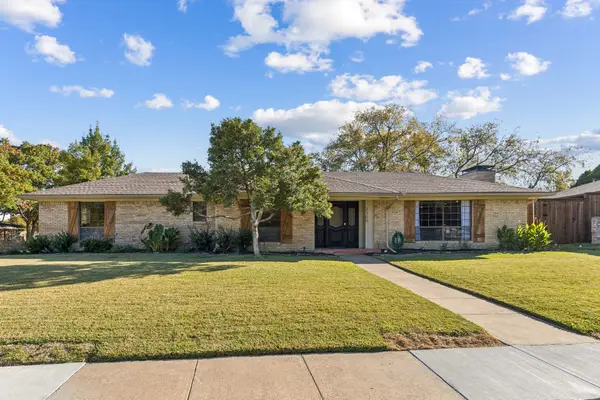 $450,000Active4 beds 3 baths2,749 sq. ft.
$450,000Active4 beds 3 baths2,749 sq. ft.2300 Williams Way, Plano, TX 75075
MLS# 21076713Listed by: MARKET EXPERTS REALTY - Open Sat, 2 to 4pmNew
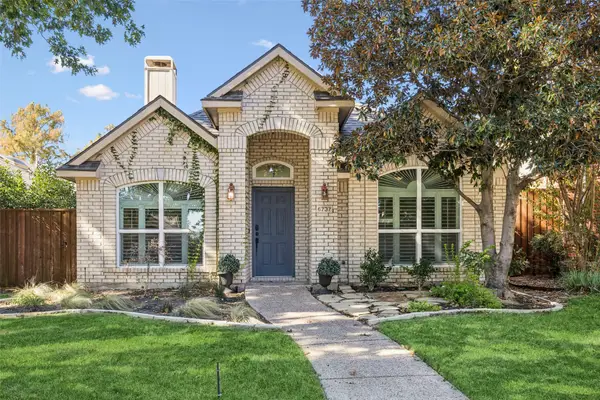 $425,000Active3 beds 2 baths1,741 sq. ft.
$425,000Active3 beds 2 baths1,741 sq. ft.6737 Saddletree Trail, Plano, TX 75023
MLS# 21104988Listed by: REDFIN CORPORATION
