8404 Kobelco Drive, Plano, TX 75024
Local realty services provided by:Better Homes and Gardens Real Estate Winans

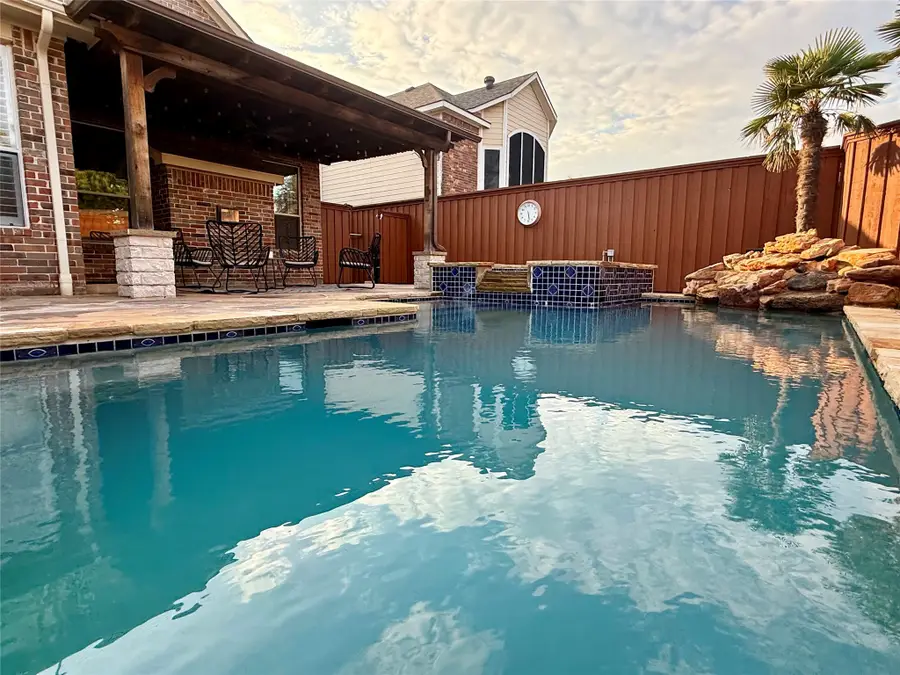
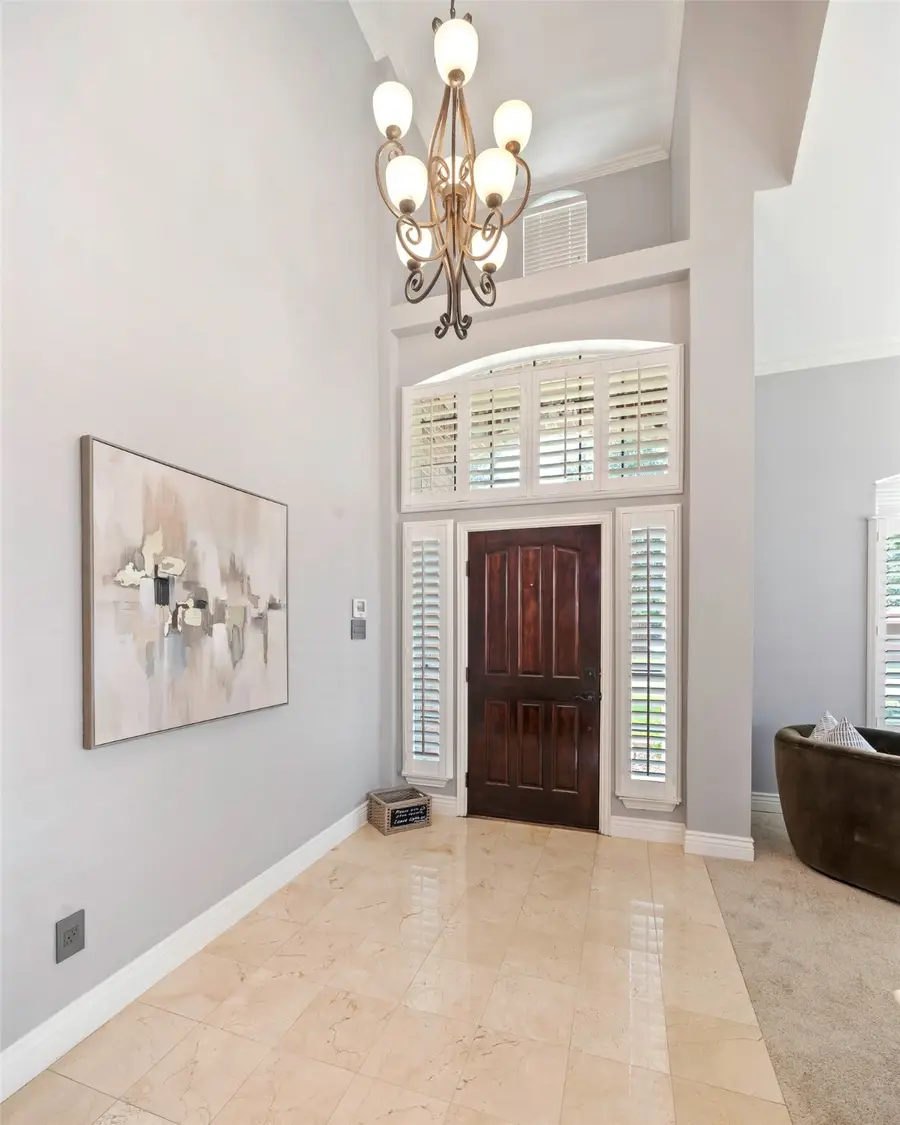
Upcoming open houses
- Sun, Aug 2401:00 am - 03:00 pm
Listed by:karola sajuns
Office:karola realty
MLS#:21038182
Source:GDAR
Price summary
- Price:$748,900
- Price per sq. ft.:$202.62
- Monthly HOA dues:$16.5
About this home
A true oasis awaits—complete with an outdoor kitchen, covered patio wired for surround-sound, custom landscape lighting, a handy storage shed, and a heated saltwater pool with waterfall and spa. Whether you’re hosting summer soirées or savoring a quiet evening under the stars, this backyard was designed for memories. Inside, the thoughtful floor plan offers three warm and inviting living areas, seamlessly balancing spaces for gathering and spaces for retreat. The chef-inspired kitchen will capture your heart with its high-end granite counters, premium appliances, and a sunny breakfast nook overlooking the sparkling pool. The primary suite—fully refreshed in 2025—is a sanctuary of its own, featuring plush new carpet, a vaulted ceiling, and a spa-like bath with walk-in shower, dual vanities, and a custom walk-in closet. The home office and utility room maximize functionality with custom build ins. Upstairs, the possibilities expand with a spacious game room, three additional bedrooms, and two full baths. Custom built-ins enhance the game room, while the dedicated media space comes complete with a 70” Sony TV and soundbar for the ultimate movie nights. With a new roof (2023) and thoughtful upgrades throughout, this home is as worry-free as it is stunning. This gem is located 5 minutes from Legacy West and less than 10 minutes from Stonebriar Mall. This isn’t just a house—it’s a lifestyle. Welcome home.
Contact an agent
Home facts
- Year built:2001
- Listing Id #:21038182
- Added:1 day(s) ago
- Updated:August 22, 2025 at 06:41 PM
Rooms and interior
- Bedrooms:4
- Total bathrooms:4
- Full bathrooms:3
- Half bathrooms:1
- Living area:3,696 sq. ft.
Heating and cooling
- Cooling:Attic Fan, Ceiling Fans, Central Air, Electric
- Heating:Central, Fireplaces, Natural Gas
Structure and exterior
- Roof:Composition
- Year built:2001
- Building area:3,696 sq. ft.
- Lot area:0.18 Acres
Schools
- High school:Lebanon Trail
- Middle school:Fowler
- Elementary school:Riddle
Finances and disclosures
- Price:$748,900
- Price per sq. ft.:$202.62
New listings near 8404 Kobelco Drive
- Open Sun, 2 to 4pmNew
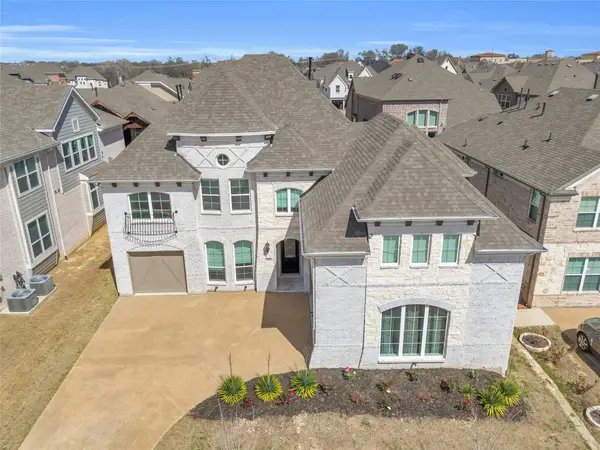 $980,000Active6 beds 4 baths4,057 sq. ft.
$980,000Active6 beds 4 baths4,057 sq. ft.5505 Glenscape Circle, Plano, TX 75094
MLS# 21038565Listed by: EXP REALTY - New
 $335,000Active3 beds 2 baths1,899 sq. ft.
$335,000Active3 beds 2 baths1,899 sq. ft.1720 Belgrade Drive, Plano, TX 75023
MLS# 21036328Listed by: ACQUISTO REAL ESTATE - Open Sun, 2 to 4pmNew
 $1,295,000Active5 beds 5 baths6,281 sq. ft.
$1,295,000Active5 beds 5 baths6,281 sq. ft.3517 Old Manse Court, Plano, TX 75025
MLS# 21036945Listed by: EXP REALTY - New
 $440,000Active4 beds 2 baths1,987 sq. ft.
$440,000Active4 beds 2 baths1,987 sq. ft.3233 Hidden Cove Drive, Plano, TX 75075
MLS# 21037246Listed by: COMPASS RE TEXAS, LLC - New
 $260,000Active2 beds 2 baths1,030 sq. ft.
$260,000Active2 beds 2 baths1,030 sq. ft.1801 W Spring Creek Parkway #D1, Plano, TX 75023
MLS# 21039247Listed by: COLDWELL BANKER REALTY FRISCO - New
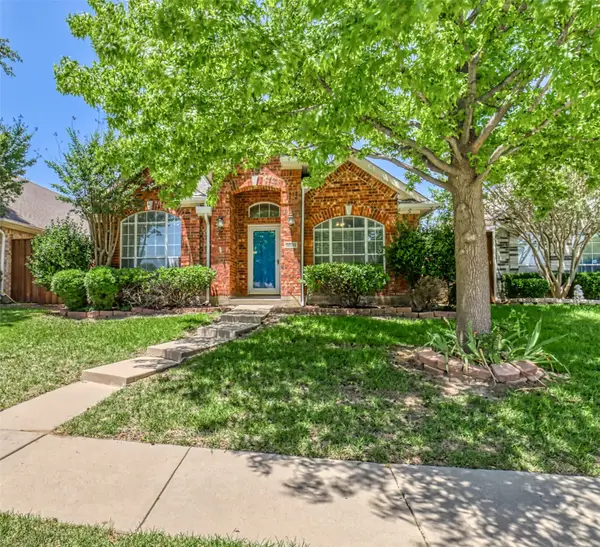 $2,395Active3 beds 2 baths1,665 sq. ft.
$2,395Active3 beds 2 baths1,665 sq. ft.3009 Ridge Hollow Drive, Plano, TX 75023
MLS# 21039913Listed by: GRAND ARK LLC - Open Sat, 12 to 2pmNew
 $490,000Active3 beds 3 baths1,996 sq. ft.
$490,000Active3 beds 3 baths1,996 sq. ft.7817 Gibsland Drive, Plano, TX 75025
MLS# 21036951Listed by: BRIGGS FREEMAN SOTHEBY'S INTL - New
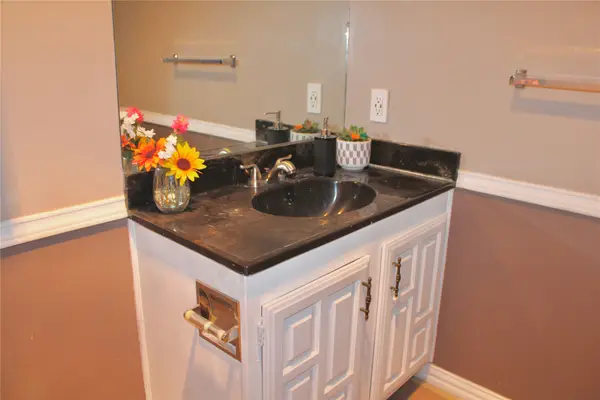 $398,000Active3 beds 2 baths1,989 sq. ft.
$398,000Active3 beds 2 baths1,989 sq. ft.1525 California Trail, Plano, TX 75023
MLS# 21030147Listed by: WEST SHORE REALTY, LLC - Open Sun, 1 to 3pmNew
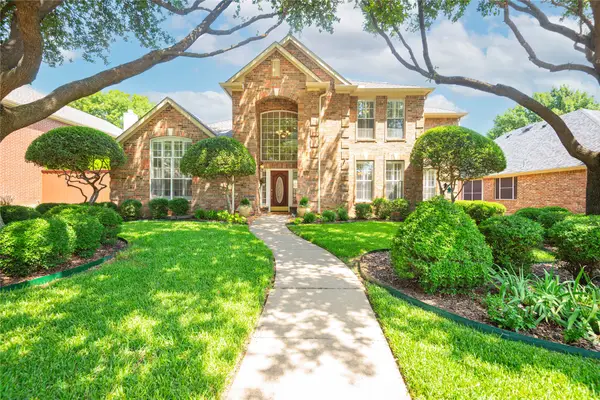 $699,000Active4 beds 4 baths3,343 sq. ft.
$699,000Active4 beds 4 baths3,343 sq. ft.3113 Freedom Lane, Plano, TX 75025
MLS# 21039576Listed by: COLDWELL BANKER APEX, REALTORS

