8412 Gateway Drive, Plano, TX 75025
Local realty services provided by:Better Homes and Gardens Real Estate The Bell Group
Listed by:andrea miller214-982-1755
Office:keller williams realty dpr
MLS#:21029459
Source:GDAR
Price summary
- Price:$440,000
- Price per sq. ft.:$267.64
- Monthly HOA dues:$37.5
About this home
Highly sought-after Courtyards of Russell Creek in the heart of Central Plano – Ideally located across from one of Plano’s largest parks, complete with a scenic lake, pavilion, sports fields, and miles of walking and bike trails. Enjoy the convenience of being within walking distance to Plano’s top-rated schools and just minutes from all major highways for an easy commute.This charming single-story home offers 3 bedrooms, 2 baths, and a well-designed layout perfect for both everyday living and entertaining. The inviting living room features a cozy fireplace and opens seamlessly to the kitchen and dining area, creating a warm and connected space. Large windows bring in abundant natural light, while the functional flow of the home makes it as practical as it is welcoming. With its unbeatable location, open concept living, and timeless appeal, this home offers a rare opportunity to enjoy the best of Plano living. Buyer will need to purchase a survey.
Contact an agent
Home facts
- Year built:1996
- Listing ID #:21029459
- Added:45 day(s) ago
- Updated:October 05, 2025 at 07:20 AM
Rooms and interior
- Bedrooms:3
- Total bathrooms:2
- Full bathrooms:2
- Living area:1,644 sq. ft.
Heating and cooling
- Cooling:Ceiling Fans, Central Air, Electric
- Heating:Central, Natural Gas
Structure and exterior
- Roof:Composition
- Year built:1996
- Building area:1,644 sq. ft.
- Lot area:0.1 Acres
Schools
- High school:Shepton
- Middle school:Rice
- Elementary school:Skaggs
Finances and disclosures
- Price:$440,000
- Price per sq. ft.:$267.64
- Tax amount:$6,833
New listings near 8412 Gateway Drive
- New
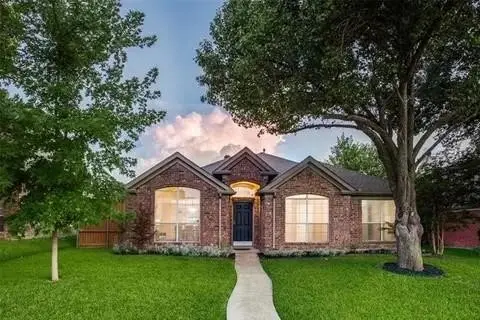 $489,000Active4 beds 2 baths2,070 sq. ft.
$489,000Active4 beds 2 baths2,070 sq. ft.4116 Pinewood Drive, Plano, TX 75093
MLS# 21078646Listed by: EASTAR, REALTORS - New
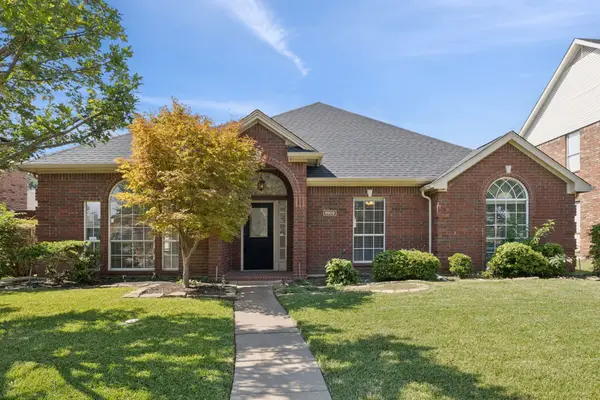 $459,000Active4 beds 2 baths2,086 sq. ft.
$459,000Active4 beds 2 baths2,086 sq. ft.6909 Wickliff Trail, Plano, TX 75023
MLS# 21078630Listed by: ELITE COMMERCIAL REAL ESTATE LLC - New
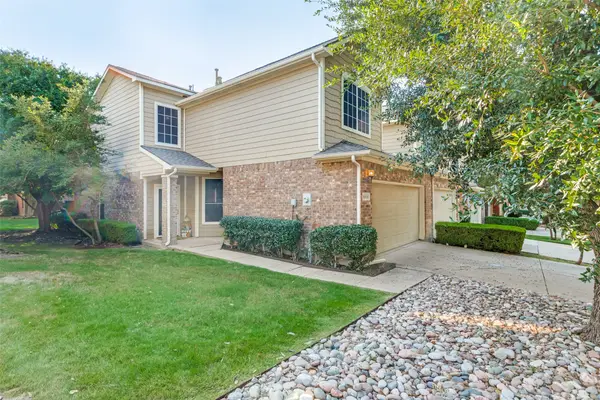 $329,000Active2 beds 2 baths1,448 sq. ft.
$329,000Active2 beds 2 baths1,448 sq. ft.8600 Hunters Trace Lane, Plano, TX 75024
MLS# 21078518Listed by: DFW HOME - New
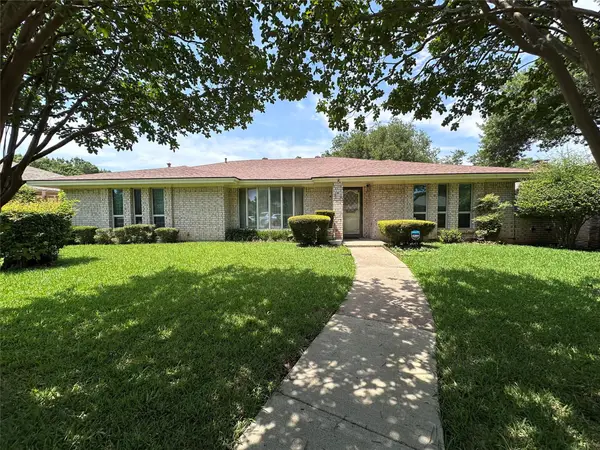 $399,900Active3 beds 2 baths2,184 sq. ft.
$399,900Active3 beds 2 baths2,184 sq. ft.2417 Plateau Drive, Plano, TX 75075
MLS# 21077541Listed by: JOHN D'ANGELO, INC. - New
 $599,000Active4 beds 2 baths2,259 sq. ft.
$599,000Active4 beds 2 baths2,259 sq. ft.1609 15th Place, Plano, TX 75074
MLS# 21078388Listed by: BLUEMARK, LLC - Open Sun, 2 to 4pmNew
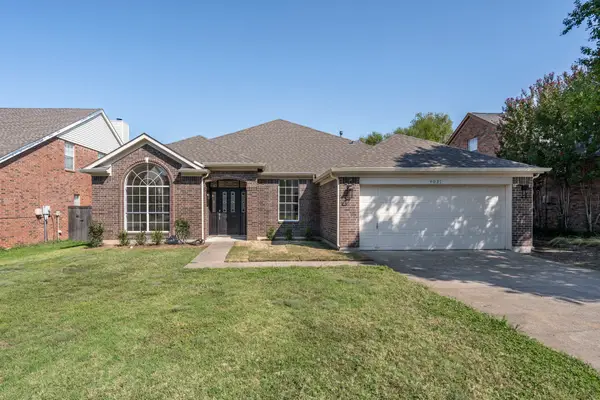 $689,000Active4 beds 2 baths2,435 sq. ft.
$689,000Active4 beds 2 baths2,435 sq. ft.4021 Bonita Drive, Plano, TX 75024
MLS# 21077670Listed by: DAVE PERRY MILLER REAL ESTATE - New
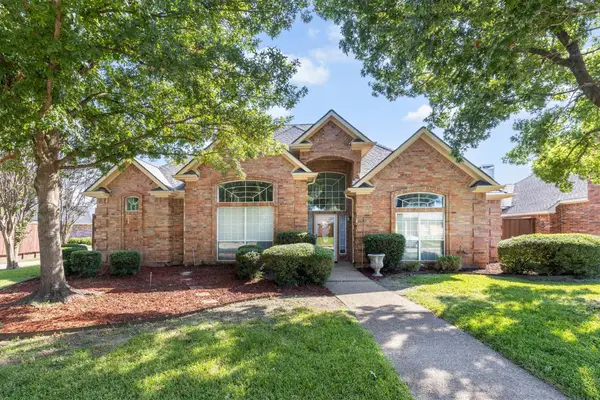 $580,000Active4 beds 3 baths2,525 sq. ft.
$580,000Active4 beds 3 baths2,525 sq. ft.2816 Corby Drive, Plano, TX 75025
MLS# 21078227Listed by: BETA REALTY - New
 $550,000Active4 beds 3 baths3,813 sq. ft.
$550,000Active4 beds 3 baths3,813 sq. ft.1440 Baffin Bay Drive, Plano, TX 75075
MLS# 21075460Listed by: COREY SIMPSON & ASSOCIATES - New
 $610,000Active4 beds 3 baths2,183 sq. ft.
$610,000Active4 beds 3 baths2,183 sq. ft.1809 Lake Crest Lane, Plano, TX 75023
MLS# 21078105Listed by: GRAND ESTATES INTERNATIONALE - New
 $725,000Active4 beds 3 baths3,667 sq. ft.
$725,000Active4 beds 3 baths3,667 sq. ft.3612 Trailview Drive, Plano, TX 75074
MLS# 21075903Listed by: ALGONQUIN PROPERTIES
