8601 Forest Highlands Drive, Plano, TX 75024
Local realty services provided by:Better Homes and Gardens Real Estate Edwards & Associates
Listed by: swati shah214-923-0563
Office: keller williams frisco stars
MLS#:21069113
Source:GDAR
Price summary
- Price:$304,888
- Price per sq. ft.:$234.53
- Monthly HOA dues:$390
About this home
NEW PRICE! COME BACK FOR A SECOND LOOK. Welcome to this charming and recently updated 2-bedroom, 1.5-bathroom townhome located in one of Plano’s most desirable communities, served by highly sought-after Frisco ISD schools. The beautifully upgraded kitchen showcases stunning quartz countertops, ample cabinetry, perfect for any home chef. Two story high ceilings in the large living room and dining room with ample lights coming through the double stacked windows. The refreshed half bath on the main floor for convenience. Upstairs, you'll find a spacious primary suite with his and hers closet and a versatile loft area ideal for a home office or study nook. Step outside to a private backyard, ideal for relaxing or giving your pet space to roam. The attached garage has been the most convenient aspect of the townhome. Ideally located with convenient access to Hwy 121, Dallas North Tollway, and just minutes from major corporate headquarters, shopping, and dining, this home is perfect for first-time buyers, buyers looking to downsize or someone seeking move-in-ready appeal in a prime location. A must-see!
Contact an agent
Home facts
- Year built:2004
- Listing ID #:21069113
- Added:90 day(s) ago
- Updated:December 25, 2025 at 12:50 PM
Rooms and interior
- Bedrooms:2
- Total bathrooms:2
- Full bathrooms:1
- Half bathrooms:1
- Living area:1,300 sq. ft.
Heating and cooling
- Cooling:Ceiling Fans, Central Air
- Heating:Natural Gas
Structure and exterior
- Roof:Composition
- Year built:2004
- Building area:1,300 sq. ft.
- Lot area:0.08 Acres
Schools
- High school:Lebanon Trail
- Middle school:Fowler
- Elementary school:Borchardt
Finances and disclosures
- Price:$304,888
- Price per sq. ft.:$234.53
- Tax amount:$5,094
New listings near 8601 Forest Highlands Drive
- New
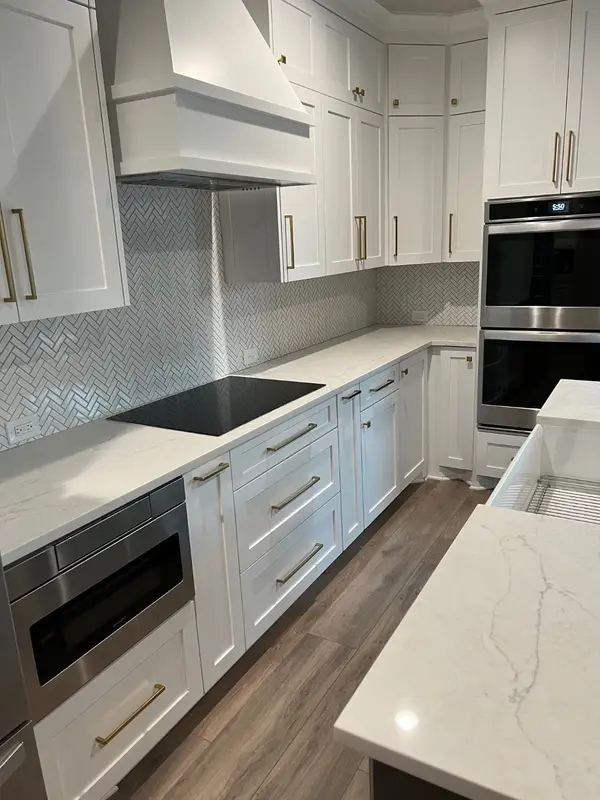 $699,000Active4 beds 3 baths3,040 sq. ft.
$699,000Active4 beds 3 baths3,040 sq. ft.4539 Oak Shores Drive, Plano, TX 75024
MLS# 21120036Listed by: WEICHERT REALTORS/PROPERTY PARTNERS - New
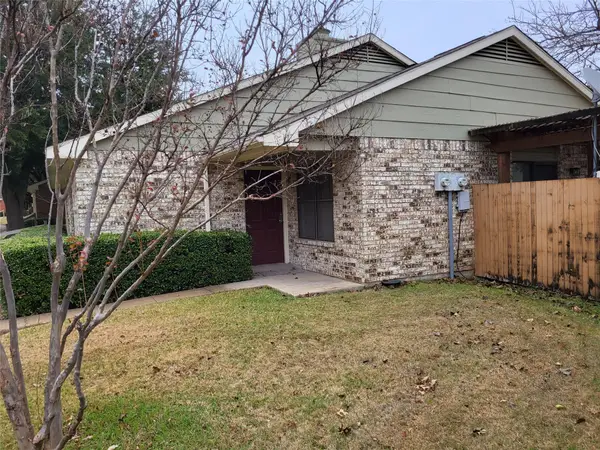 $205,000Active2 beds 1 baths908 sq. ft.
$205,000Active2 beds 1 baths908 sq. ft.1801 W Spring Creek Parkway #V1, Plano, TX 75023
MLS# 21138182Listed by: FIRST TEXAS - New
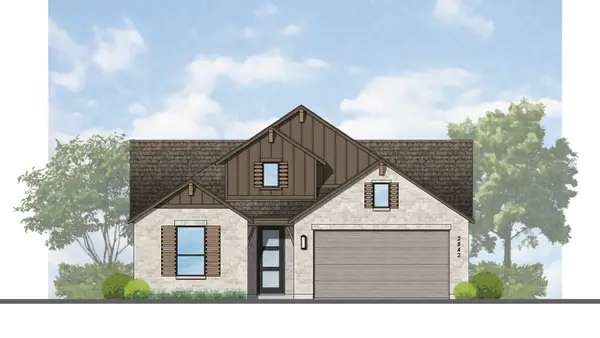 $531,440Active4 beds 4 baths2,640 sq. ft.
$531,440Active4 beds 4 baths2,640 sq. ft.2348 Flora Drive, McLendon Chisholm, TX 75032
MLS# 21137973Listed by: HIGHLAND HOMES REALTY - New
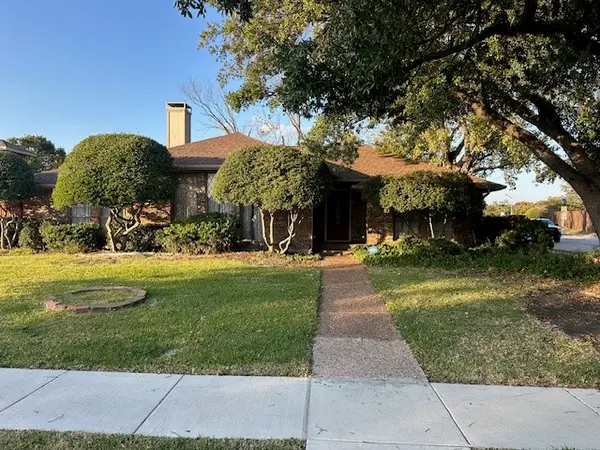 $399,999Active3 beds 2 baths2,028 sq. ft.
$399,999Active3 beds 2 baths2,028 sq. ft.3609 Wandering Trail, Plano, TX 75075
MLS# 21137956Listed by: THE MARDIA GROUP - Open Sat, 10am to 12pmNew
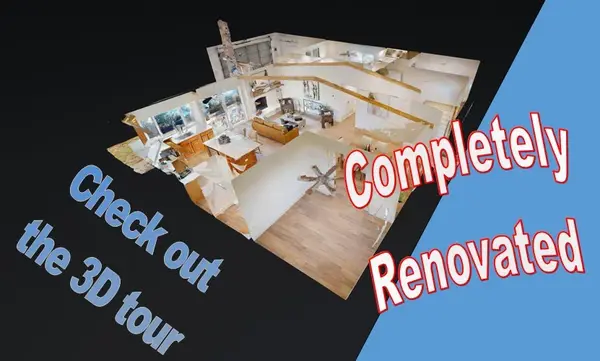 $410,000Active3 beds 2 baths1,666 sq. ft.
$410,000Active3 beds 2 baths1,666 sq. ft.1420 Glacier Drive, Plano, TX 75023
MLS# 21137714Listed by: EXLENCE REALTY, LLC - New
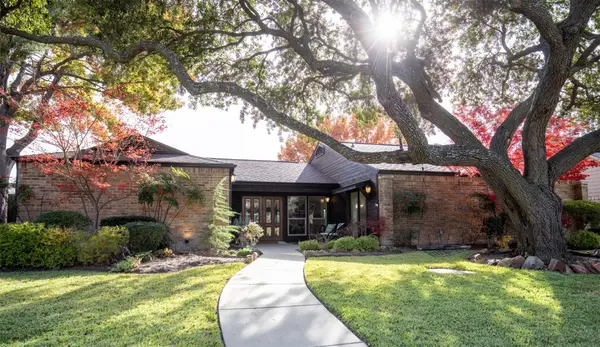 $749,900Active4 beds 3 baths2,467 sq. ft.
$749,900Active4 beds 3 baths2,467 sq. ft.3020 Montego Place, Plano, TX 75023
MLS# 21136845Listed by: UNITED REAL ESTATE - New
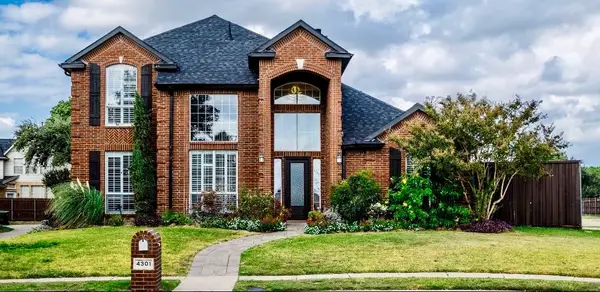 $750,000Active5 beds 3 baths3,088 sq. ft.
$750,000Active5 beds 3 baths3,088 sq. ft.4301 Brady Drive, Plano, TX 75024
MLS# 21132801Listed by: CHRISTIES LONE STAR - New
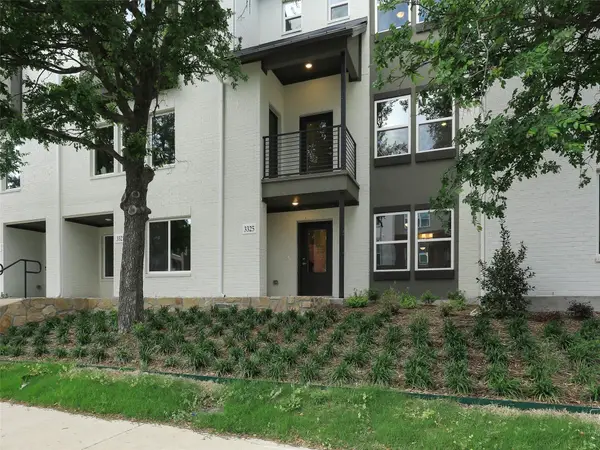 $395,000Active3 beds 4 baths1,771 sq. ft.
$395,000Active3 beds 4 baths1,771 sq. ft.3345 Wynwood Drive, Plano, TX 75074
MLS# 21134767Listed by: EBBY HALLIDAY REALTORS - New
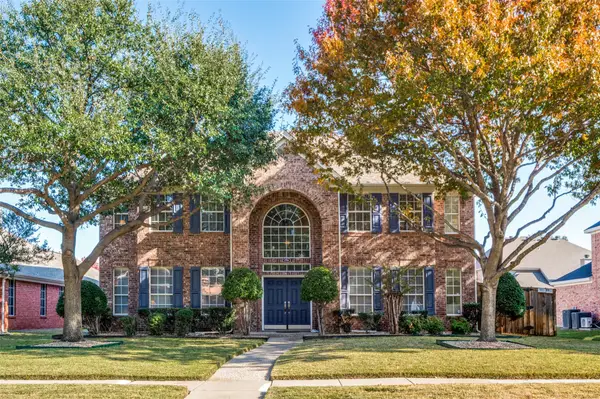 $670,000Active5 beds 4 baths3,214 sq. ft.
$670,000Active5 beds 4 baths3,214 sq. ft.2704 Wexford Drive, Plano, TX 75093
MLS# 21134990Listed by: ADAM NELSON REALTY - Open Sat, 2 to 4pmNew
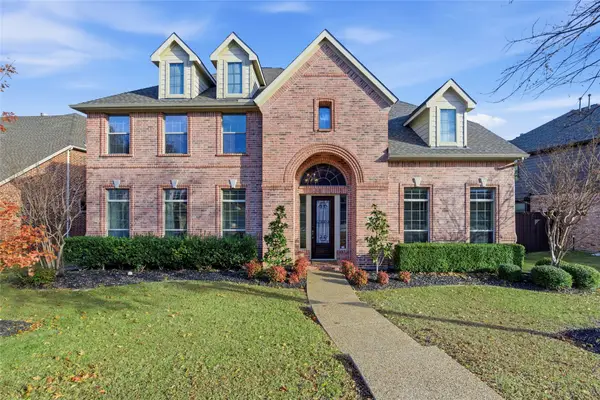 $799,000Active4 beds 4 baths3,920 sq. ft.
$799,000Active4 beds 4 baths3,920 sq. ft.8012 Barrymoore Lane, Plano, TX 75025
MLS# 21136175Listed by: KELLER WILLIAMS FRISCO STARS
