900 Shenandoah Drive, Plano, TX 75023
Local realty services provided by:Better Homes and Gardens Real Estate Winans
900 Shenandoah Drive,Plano, TX 75023
$375,000
- 4 Beds
- 2 Baths
- 1,590 sq. ft.
- Single family
- Active
Listed by: ashley fetrow, chris fetrow855-450-0442
Office: real broker, llc.
MLS#:21083507
Source:GDAR
Price summary
- Price:$375,000
- Price per sq. ft.:$235.85
About this home
Tucked in one of Plano’s most desirable and convenient neighborhoods, this thoughtfully remodeled home blends style, flexibility, and function in every detail. Designed to accommodate today’s lifestyle, the home features three spacious bedrooms and two beautifully updated baths, along with a versatile private living space that can easily serve as a fourth bedroom, home office, or guest suite—perfect for changing needs or multigenerational living.
A full renovation completed in 2023 transformed the home from top to bottom. The kitchen was completely redesigned with modern finishes, updated cabinetry, and contemporary fixtures, while both bathrooms were refreshed with sleek new surfaces and stylish details. New flooring throughout (2023–2024) and fresh interior paint (2024) create a bright, cohesive atmosphere that feels both modern and welcoming.
Notable upgrades continue outside, where a new roof (Spring 2023), new privacy fence (2023), and a newly added patio (2025) bring comfort and peace of mind. The patio provides the ideal space for morning coffee or evening gatherings, overlooking the spacious shaded yard designed for easy living. This backyard provides a blank slate to add your own personal touch. Take a look at the photos for a sample of what the yard could look like once grass is added.
Practicality meets curb appeal with a rear-entry two-car garage, keeping the front of the home clean and classic, while an additional front driveway provides convenient extra parking for guests.
Located just minutes from top-rated restaurants, boutique shopping, and entertainment options, with quick access to Highway 75 and nearby walking and biking trails, this home perfectly balances comfort, convenience, and contemporary design. Every upgrade was made with care—resulting in a property that feels brand new yet rooted in one of Plano’s most beloved communities.
Contact an agent
Home facts
- Year built:1973
- Listing ID #:21083507
- Added:235 day(s) ago
- Updated:February 23, 2026 at 12:48 PM
Rooms and interior
- Bedrooms:4
- Total bathrooms:2
- Full bathrooms:2
- Living area:1,590 sq. ft.
Heating and cooling
- Cooling:Central Air, Electric
- Heating:Central, Electric
Structure and exterior
- Year built:1973
- Building area:1,590 sq. ft.
- Lot area:0.2 Acres
Schools
- High school:Clark
- Middle school:Schimelpfe
- Elementary school:Christie
Finances and disclosures
- Price:$375,000
- Price per sq. ft.:$235.85
- Tax amount:$4,667
New listings near 900 Shenandoah Drive
- Open Sat, 11am to 6pm
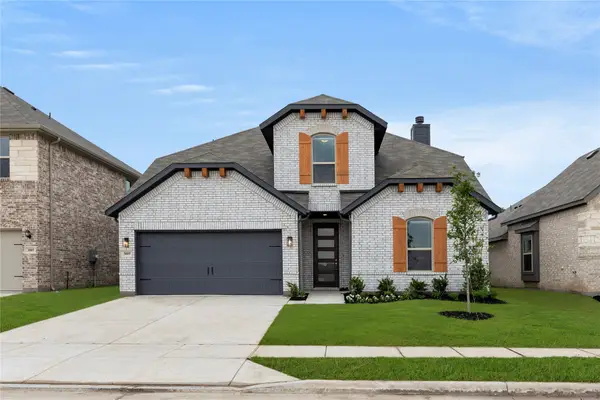 $389,999Active4 beds 3 baths2,522 sq. ft.
$389,999Active4 beds 3 baths2,522 sq. ft.3009 Rembrandt, Royse City, TX 75189
MLS# 20933761Listed by: IMP REALTY - New
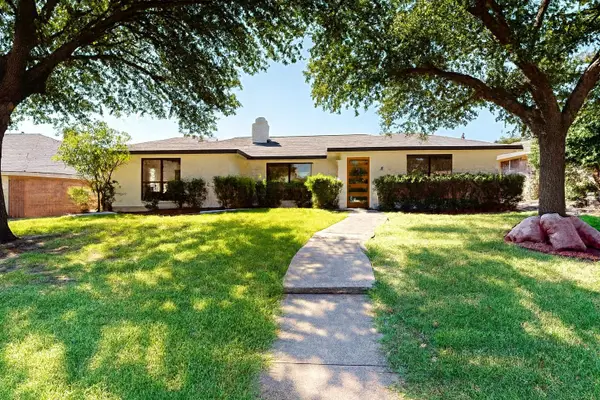 $469,000Active4 beds 2 baths1,861 sq. ft.
$469,000Active4 beds 2 baths1,861 sq. ft.4200 Lantern Light Drive, Plano, TX 75093
MLS# 21187061Listed by: LISTINGSPARK - New
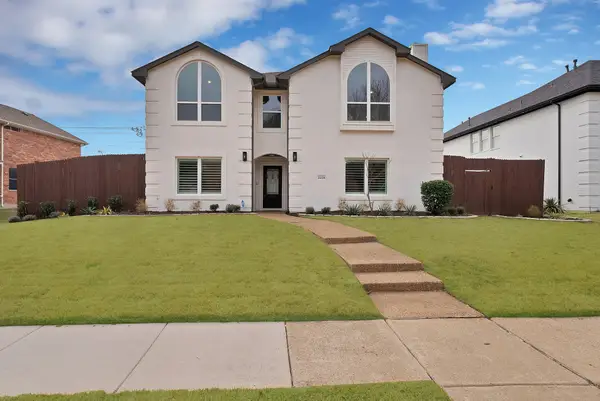 $565,000Active4 beds 3 baths2,842 sq. ft.
$565,000Active4 beds 3 baths2,842 sq. ft.3204 Blenheim Court, Plano, TX 75025
MLS# 21179694Listed by: MONUMENT REALTY - New
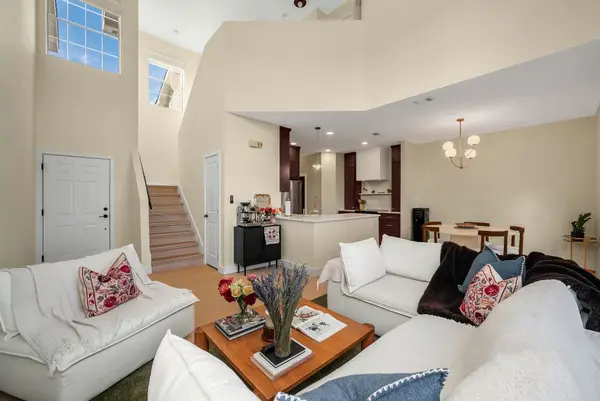 $350,000Active2 beds 2 baths1,212 sq. ft.
$350,000Active2 beds 2 baths1,212 sq. ft.4561 Woodsboro Lane, Plano, TX 75024
MLS# 21187020Listed by: DHS REALTY - New
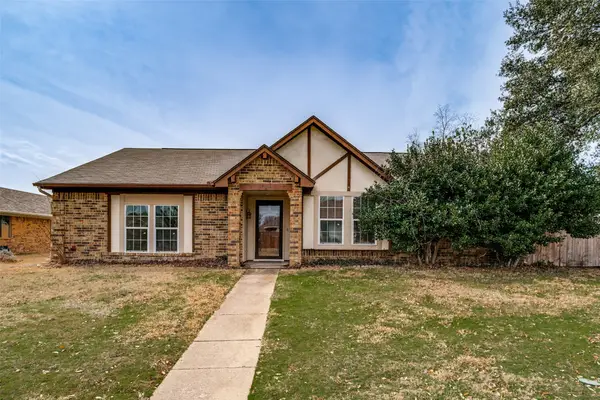 $350,000Active3 beds 2 baths1,453 sq. ft.
$350,000Active3 beds 2 baths1,453 sq. ft.804 Filmore Drive, Plano, TX 75025
MLS# 21186977Listed by: DAVE PERRY MILLER REAL ESTATE - New
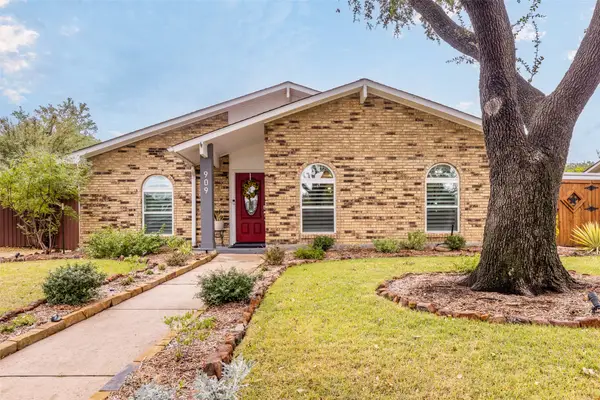 $360,000Active3 beds 2 baths1,744 sq. ft.
$360,000Active3 beds 2 baths1,744 sq. ft.909 Harvest Glen Drive, Plano, TX 75023
MLS# 21186655Listed by: PINNACLE REALTY ADVISORS 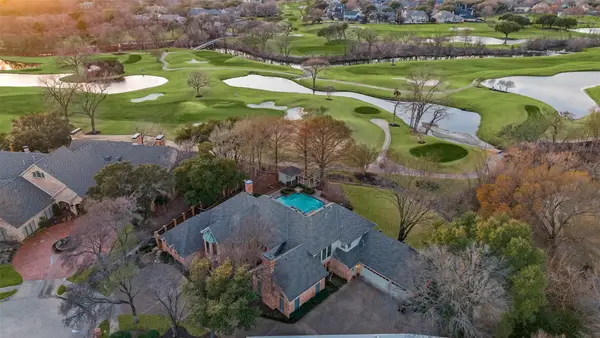 $1,999,900Pending4 beds 6 baths6,767 sq. ft.
$1,999,900Pending4 beds 6 baths6,767 sq. ft.5325 Mariners Drive, Plano, TX 75093
MLS# 21185670Listed by: EBBY HALLIDAY REALTORS- New
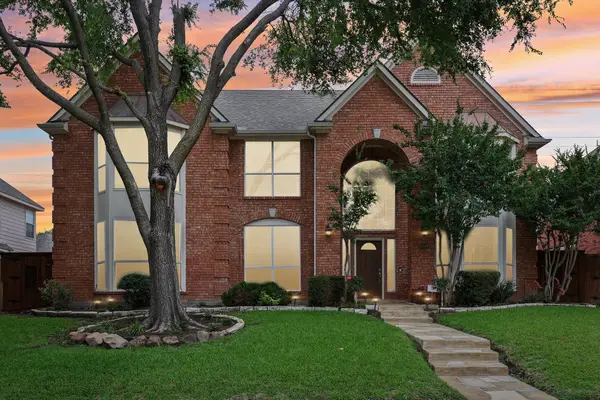 $695,000Active6 beds 4 baths3,791 sq. ft.
$695,000Active6 beds 4 baths3,791 sq. ft.6808 Pentridge Drive, Plano, TX 75024
MLS# 21159906Listed by: CENTRAL METRO REALTY 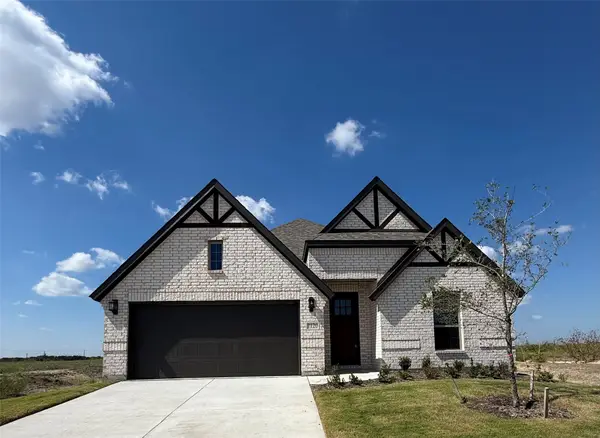 $399,990Active4 beds 3 baths2,841 sq. ft.
$399,990Active4 beds 3 baths2,841 sq. ft.7120 Van Gogh Drive, Fate, TX 75189
MLS# 21102023Listed by: ULTIMA REAL ESTATE- New
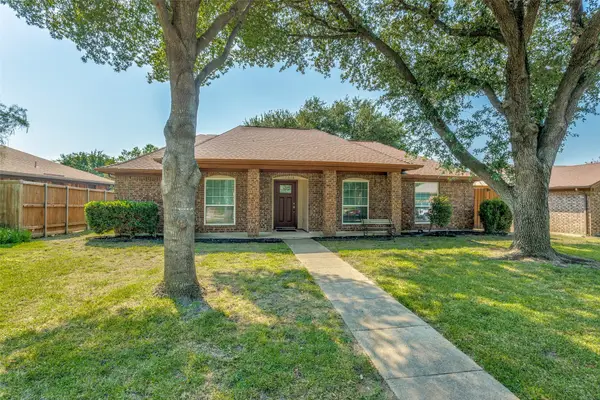 $410,000Active3 beds 2 baths1,545 sq. ft.
$410,000Active3 beds 2 baths1,545 sq. ft.1016 Ledgemont Drive, Plano, TX 75025
MLS# 21186496Listed by: LC REALTY, INC.

