912 Englewood Lane, Plano, TX 75025
Local realty services provided by:Better Homes and Gardens Real Estate The Bell Group
Listed by: kim cunningham, caryn kelley214.695.6864,214.695.6864
Office: ebby halliday, realtors
MLS#:21046767
Source:GDAR
Price summary
- Price:$299,000
- Price per sq. ft.:$194.79
- Monthly HOA dues:$315
About this home
Welcome to this beautifully designed townhome, featuring soaring cathedral ceilings and an abundance of natural light that floods the home through a stunning wall of windows. The spacious, open-concept layout includes a nice size kitchen with white cabinetry and ample counter space, perfect for entertaining. The cozy, private fenced patio and yard offer a tranquil outdoor space to unwind. Upstairs, you’ll find dual ensuite bathrooms, each offering privacy and convenience for family or guests. The primary bedroom boasts dual closets, while the half bath on the main level adds extra convenience. A full-size laundry room with additional white cabinetry ensures practicality and organization. The property includes a 2-car garage and access to community amenities, including a pool, while the HOA maintains both the front and back yards for easy living. Situated in a highly desirable Plano neighborhood, this home is conveniently located near shopping, dining, and major freeways. Don’t miss out on this perfect blend of comfort, style, and location!
Contact an agent
Home facts
- Year built:2000
- Listing ID #:21046767
- Added:102 day(s) ago
- Updated:December 11, 2025 at 12:42 PM
Rooms and interior
- Bedrooms:2
- Total bathrooms:3
- Full bathrooms:2
- Half bathrooms:1
- Living area:1,535 sq. ft.
Structure and exterior
- Roof:Composition
- Year built:2000
- Building area:1,535 sq. ft.
- Lot area:0.06 Acres
Schools
- High school:Clark
- Middle school:Hendrick
- Elementary school:Rasor
Finances and disclosures
- Price:$299,000
- Price per sq. ft.:$194.79
- Tax amount:$5,743
New listings near 912 Englewood Lane
- Open Sat, 2 to 4pmNew
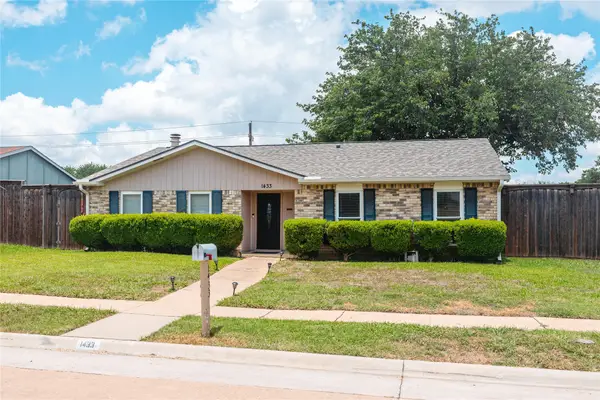 $389,000Active3 beds 2 baths1,949 sq. ft.
$389,000Active3 beds 2 baths1,949 sq. ft.1433 Coffeyville Trail, Plano, TX 75023
MLS# 21124357Listed by: U PROPERTY MANAGEMENT - New
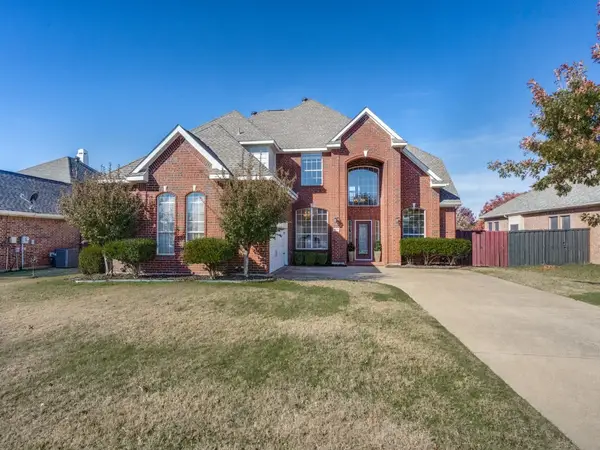 $750,000Active4 beds 3 baths3,415 sq. ft.
$750,000Active4 beds 3 baths3,415 sq. ft.2617 Royal Troon Drive, Plano, TX 75025
MLS# 21129637Listed by: EXP REALTY - New
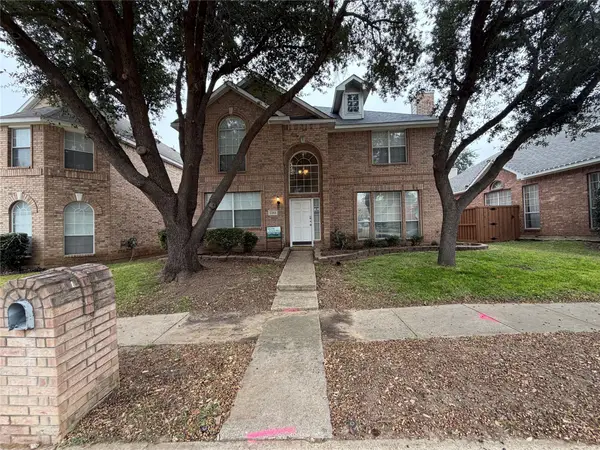 $379,900Active4 beds 3 baths2,849 sq. ft.
$379,900Active4 beds 3 baths2,849 sq. ft.2361 Shinnery Oak Drive, Plano, TX 75074
MLS# 21129591Listed by: MAINSTAY BROKERAGE LLC - New
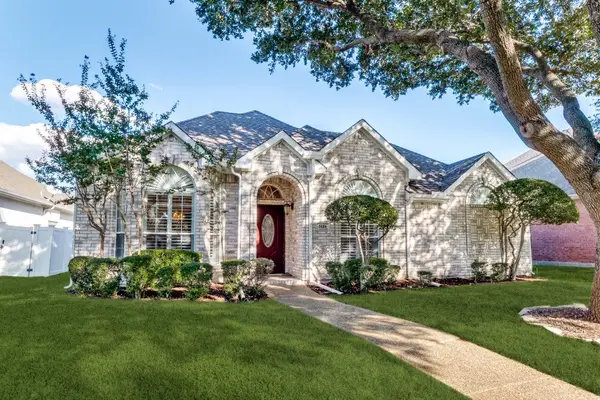 $519,000Active3 beds 2 baths2,095 sq. ft.
$519,000Active3 beds 2 baths2,095 sq. ft.5124 Teddington Park Drive, Plano, TX 75023
MLS# 21128123Listed by: UNITED REAL ESTATE - New
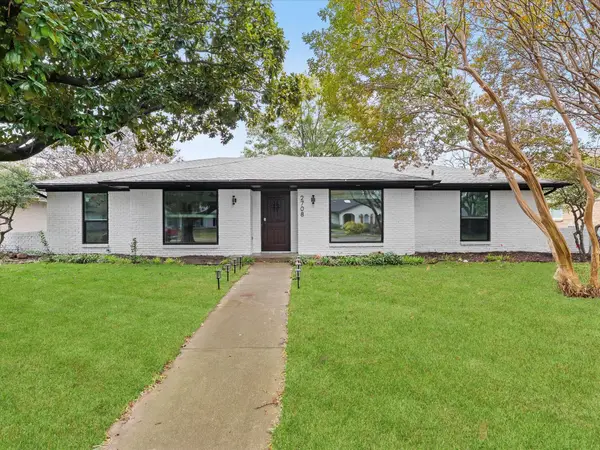 $529,000Active4 beds 2 baths1,972 sq. ft.
$529,000Active4 beds 2 baths1,972 sq. ft.2708 Melrose Drive, Plano, TX 75075
MLS# 21130108Listed by: BEYCOME BROKERAGE REALTY LLC - Open Sat, 12 to 2pmNew
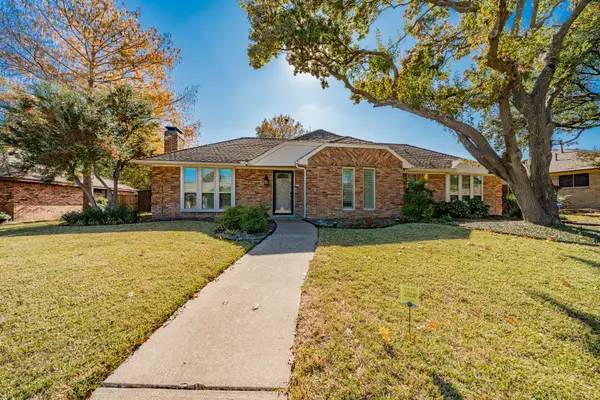 $439,000Active4 beds 3 baths1,888 sq. ft.
$439,000Active4 beds 3 baths1,888 sq. ft.2208 Vickers Drive, Plano, TX 75075
MLS# 21127790Listed by: MONUMENT REALTY - New
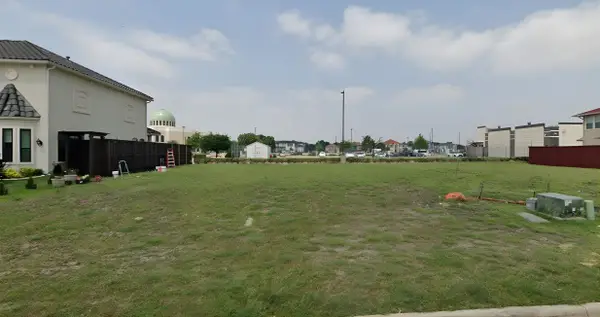 $650,000Active0.14 Acres
$650,000Active0.14 Acres1309 Veloce Drive, Plano, TX 75074
MLS# 21127949Listed by: EQUITIFY REALTY - New
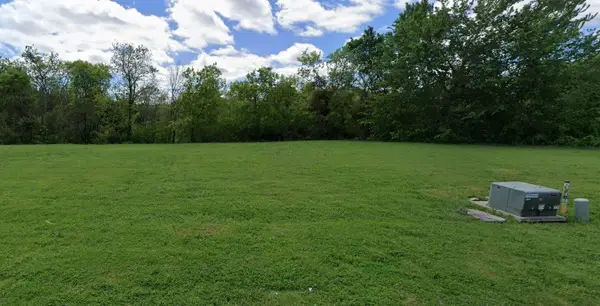 $1,300,000Active0.29 Acres
$1,300,000Active0.29 Acres4704 Dolente Drive, Plano, TX 75074
MLS# 21127894Listed by: EQUITIFY REALTY - New
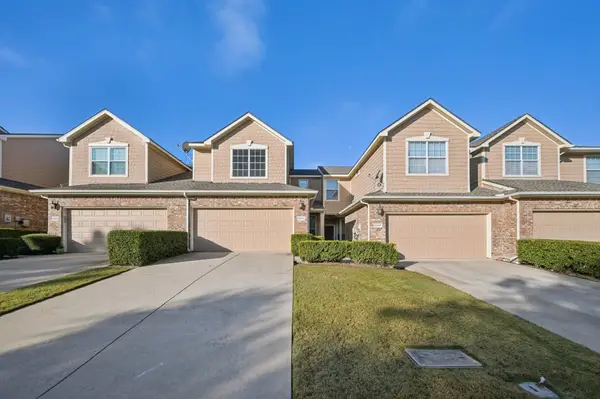 $325,000Active2 beds 3 baths1,535 sq. ft.
$325,000Active2 beds 3 baths1,535 sq. ft.10013 Monastery Drive, Plano, TX 75025
MLS# 21129384Listed by: FUNK REALTY GROUP, LLC - Open Sat, 1 to 3pmNew
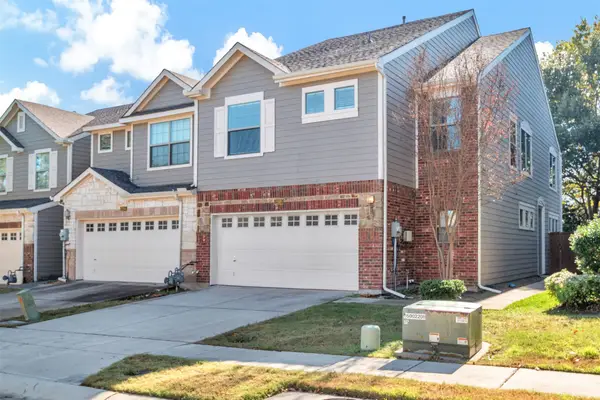 $325,000Active3 beds 3 baths1,909 sq. ft.
$325,000Active3 beds 3 baths1,909 sq. ft.2268 Fletcher Trail, Plano, TX 75025
MLS# 21116506Listed by: KELLER WILLIAMS REALTY DPR
